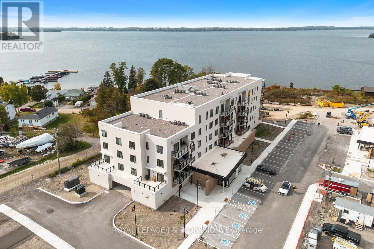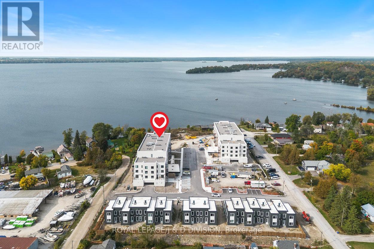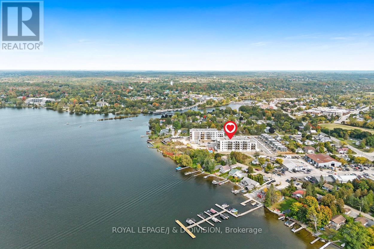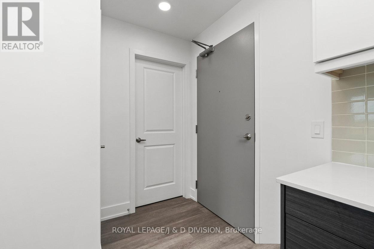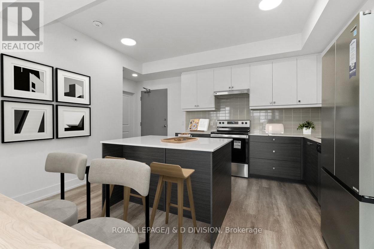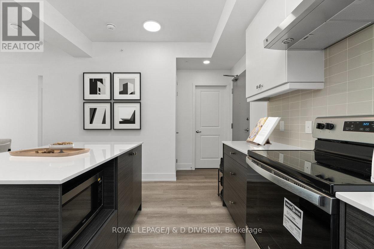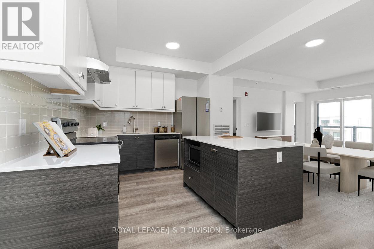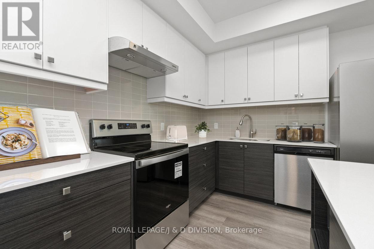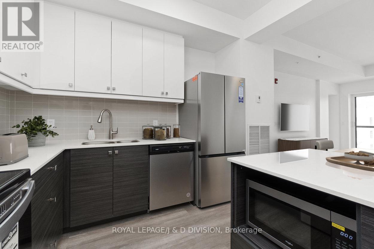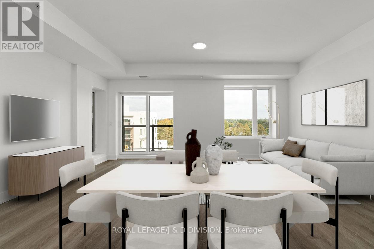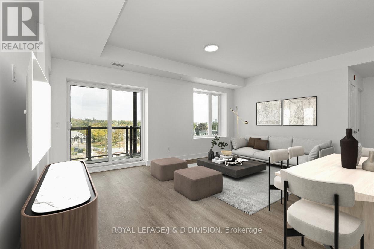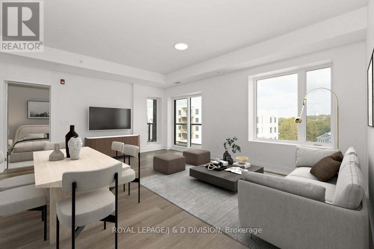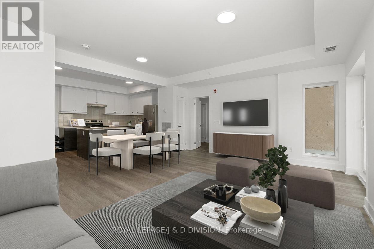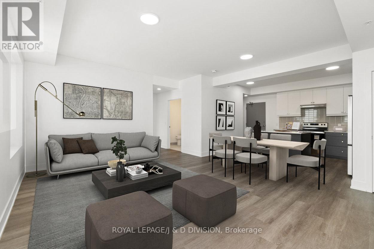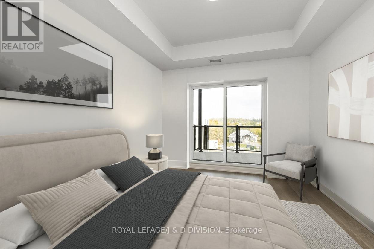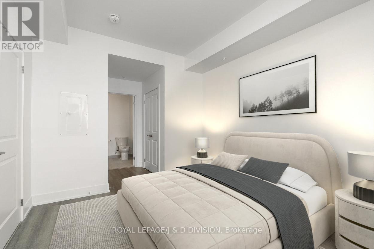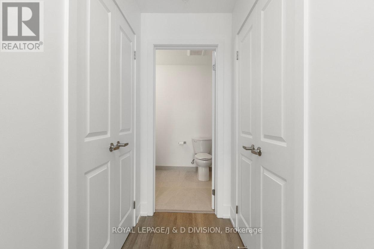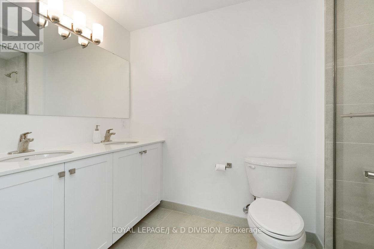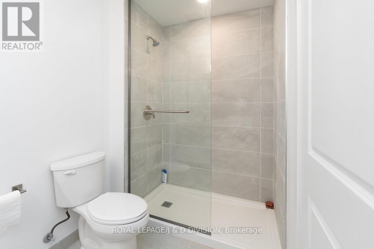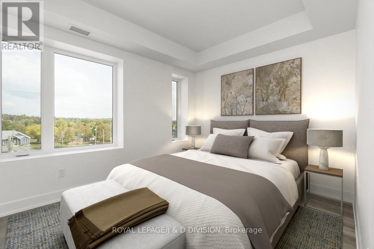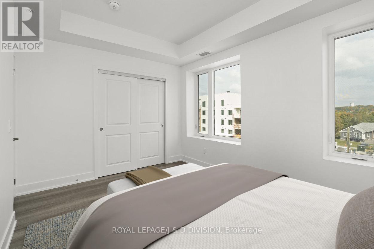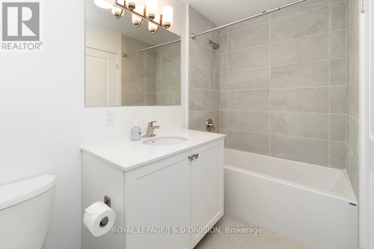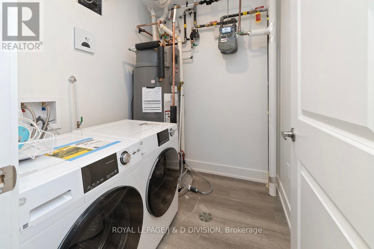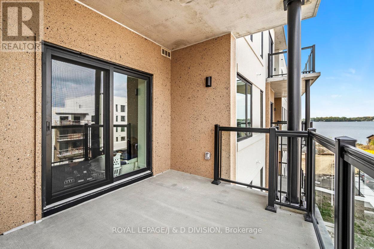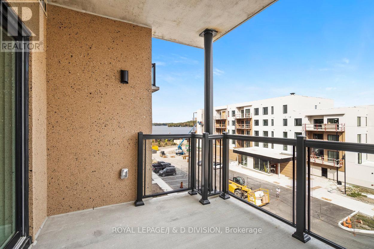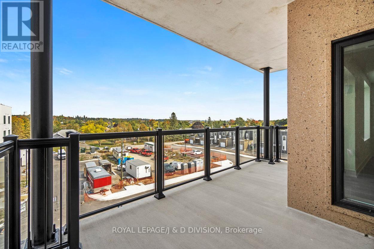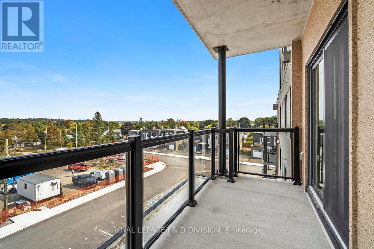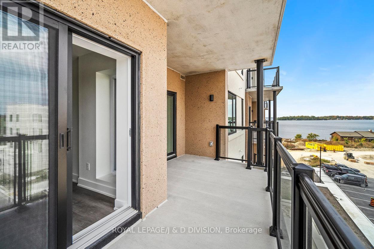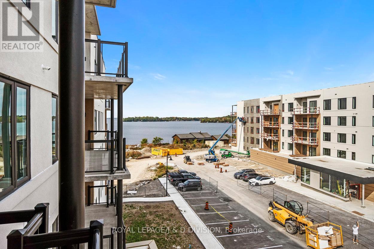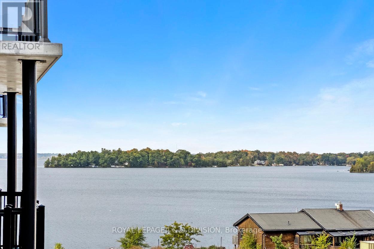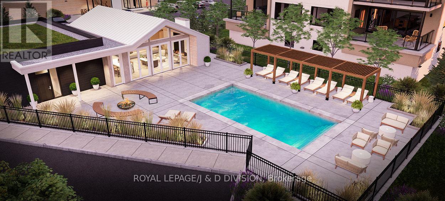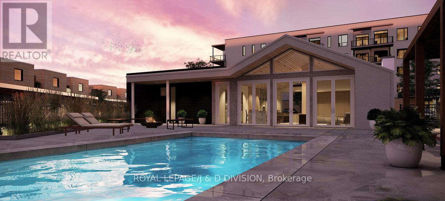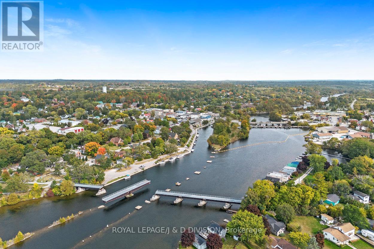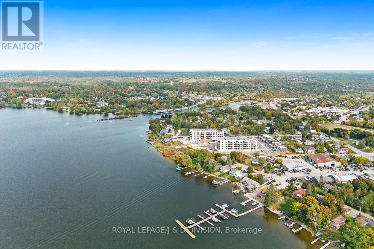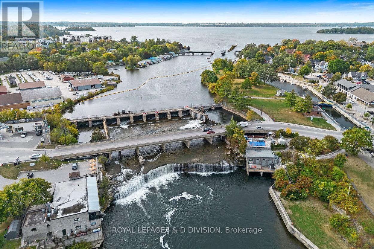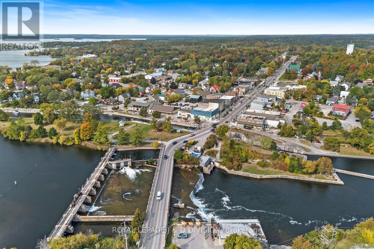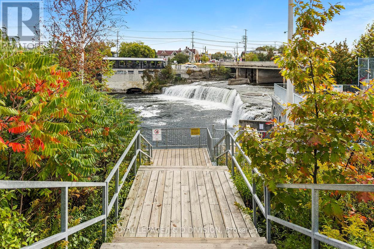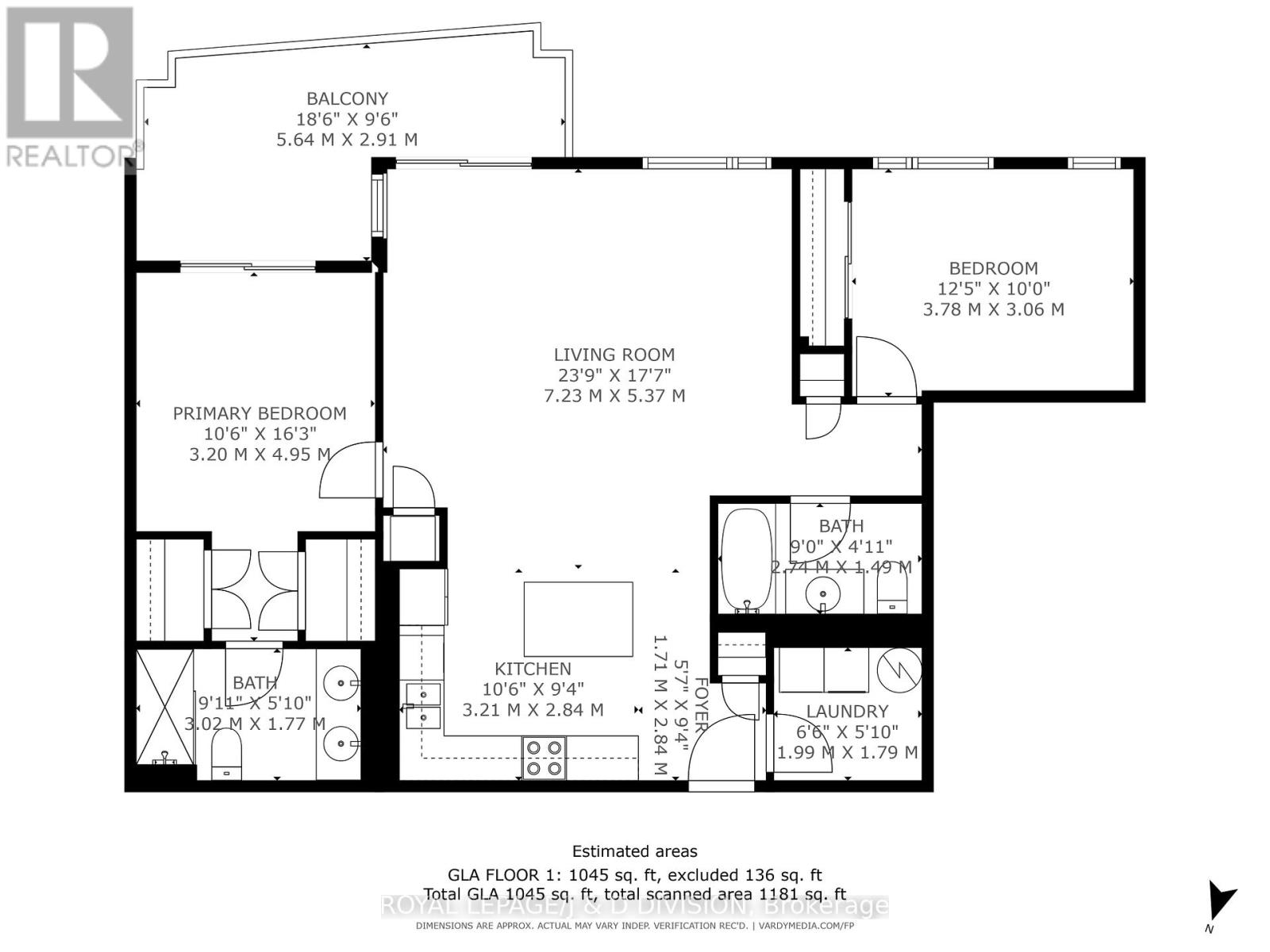2 Bedroom
2 Bathroom
Fireplace
Outdoor Pool
Central Air Conditioning
Heat Pump
$729,000Maintenance,
$597.24 Monthly
Welcome to the Fenelon Falls Club condos, where this 2-bedroom, 2-bathroom condo awaits. Boasting an open, split-bedroom layout, it's a blend of style and function. Upgraded finishes shine throughout, from the kitchen to the bedrooms. The living room, prepped for a gas fireplace, promises cozy nights. Step onto the balcony, and you're greeted by serene lake views. With a gas line in place, BBQ evenings are a breeze. Parking is a highlight: a dedicated spot with an EV charger, one of only 4 sized for larger vehicles. Investors will value the building's short-term vacation rental policy, offering a potential revenue stream. Location is prime. Next to an incredible public beach and boat launch plus a 14-minute walk takes you to downtown Fenelon Falls, bustling with shops and eateries. The Fenelon Falls Marina is even closer, just 6 minutes away on foot. Parks, golf courses, and recreational spots are nearby, ensuring endless activities. **** EXTRAS **** This condo is not just a home; it's a lifestyle. Experience the charm of Fenelon Falls in a primary or vacation residence that understands modern needs. Don't miss this opportunity! (id:50787)
Property Details
|
MLS® Number
|
X8281990 |
|
Property Type
|
Single Family |
|
Community Name
|
Rural Fenelon |
|
Amenities Near By
|
Beach, Park |
|
Community Features
|
Fishing, Pet Restrictions |
|
Features
|
Balcony |
|
Parking Space Total
|
1 |
|
Pool Type
|
Outdoor Pool |
|
Structure
|
Tennis Court |
Building
|
Bathroom Total
|
2 |
|
Bedrooms Above Ground
|
2 |
|
Bedrooms Total
|
2 |
|
Amenities
|
Exercise Centre, Recreation Centre, Party Room, Storage - Locker |
|
Appliances
|
Hot Tub, Dishwasher, Dryer, Hood Fan, Microwave, Range, Refrigerator, Washer, Window Coverings |
|
Cooling Type
|
Central Air Conditioning |
|
Exterior Finish
|
Concrete, Stucco |
|
Fireplace Present
|
Yes |
|
Fireplace Total
|
1 |
|
Heating Fuel
|
Natural Gas |
|
Heating Type
|
Heat Pump |
|
Type
|
Apartment |
Parking
Land
|
Access Type
|
Public Road |
|
Acreage
|
No |
|
Land Amenities
|
Beach, Park |
Rooms
| Level |
Type |
Length |
Width |
Dimensions |
|
Other |
Primary Bedroom |
3.2 m |
4.95 m |
3.2 m x 4.95 m |
|
Other |
Bedroom 2 |
3.78 m |
3.06 m |
3.78 m x 3.06 m |
|
Other |
Living Room |
7.23 m |
5.37 m |
7.23 m x 5.37 m |
|
Other |
Kitchen |
3.21 m |
2.84 m |
3.21 m x 2.84 m |
|
Other |
Laundry Room |
1.99 m |
1.79 m |
1.99 m x 1.79 m |
https://www.realtor.ca/real-estate/26817857/403-19a-west-street-n-kawartha-lakes-rural-fenelon

