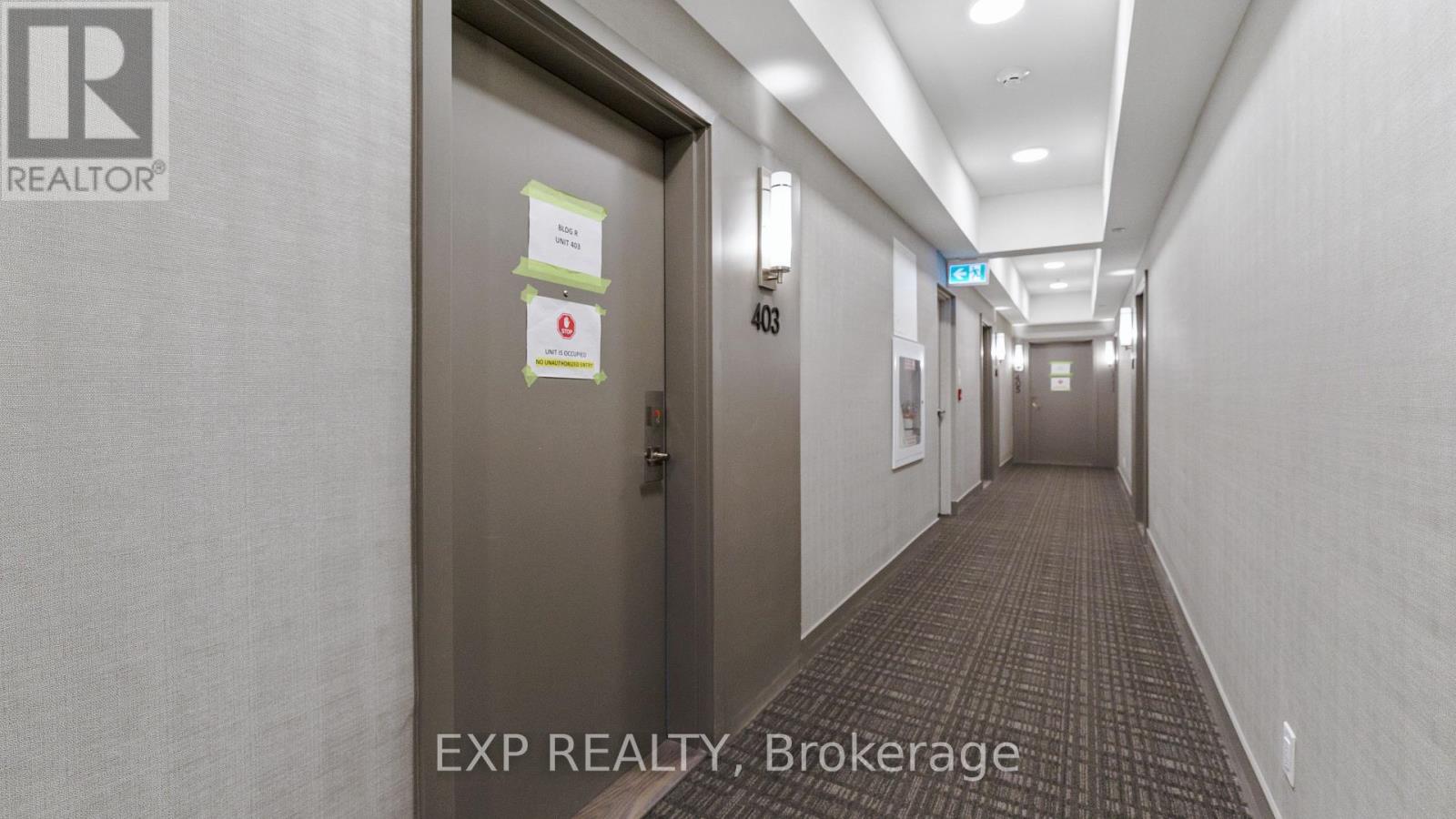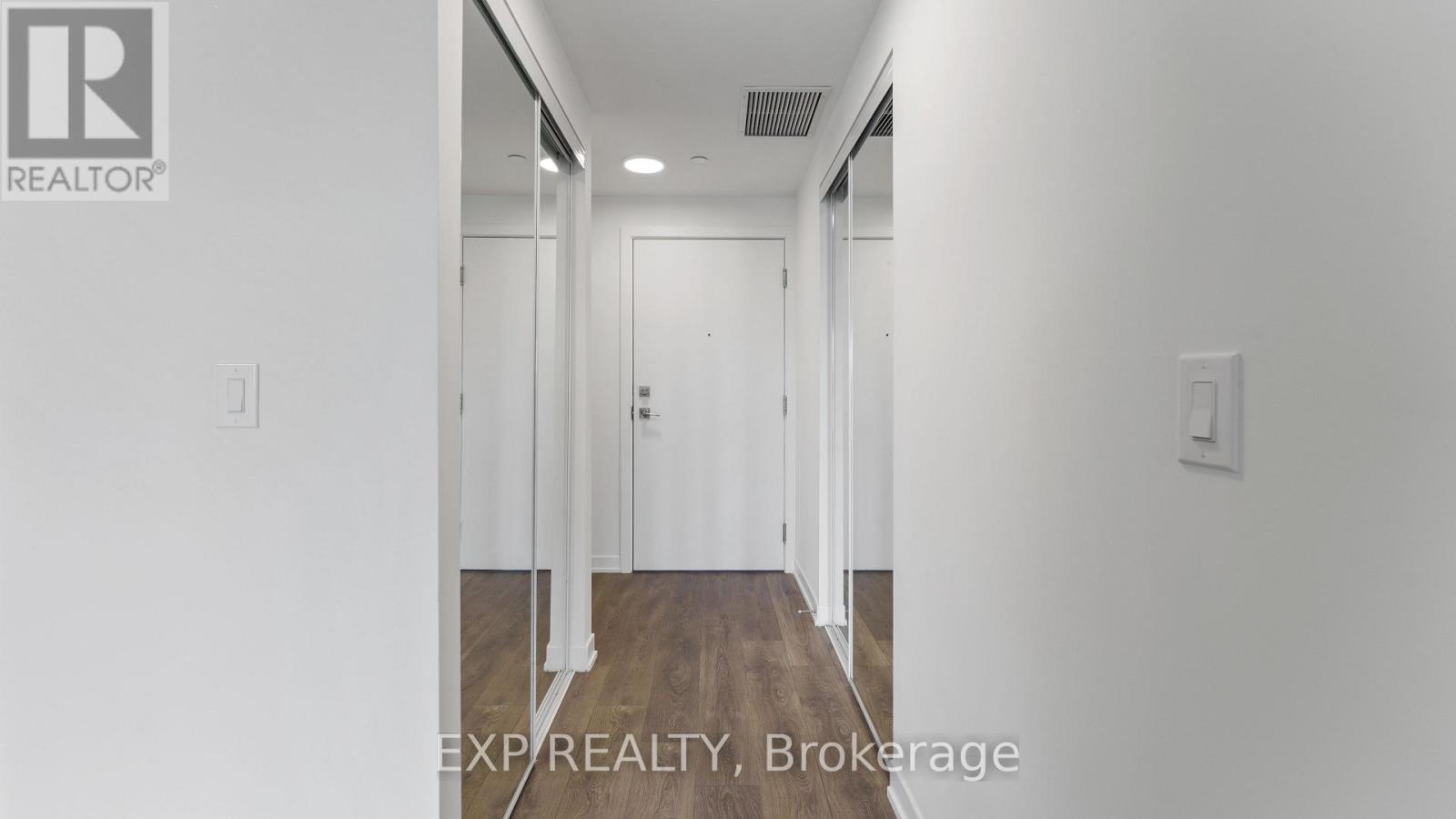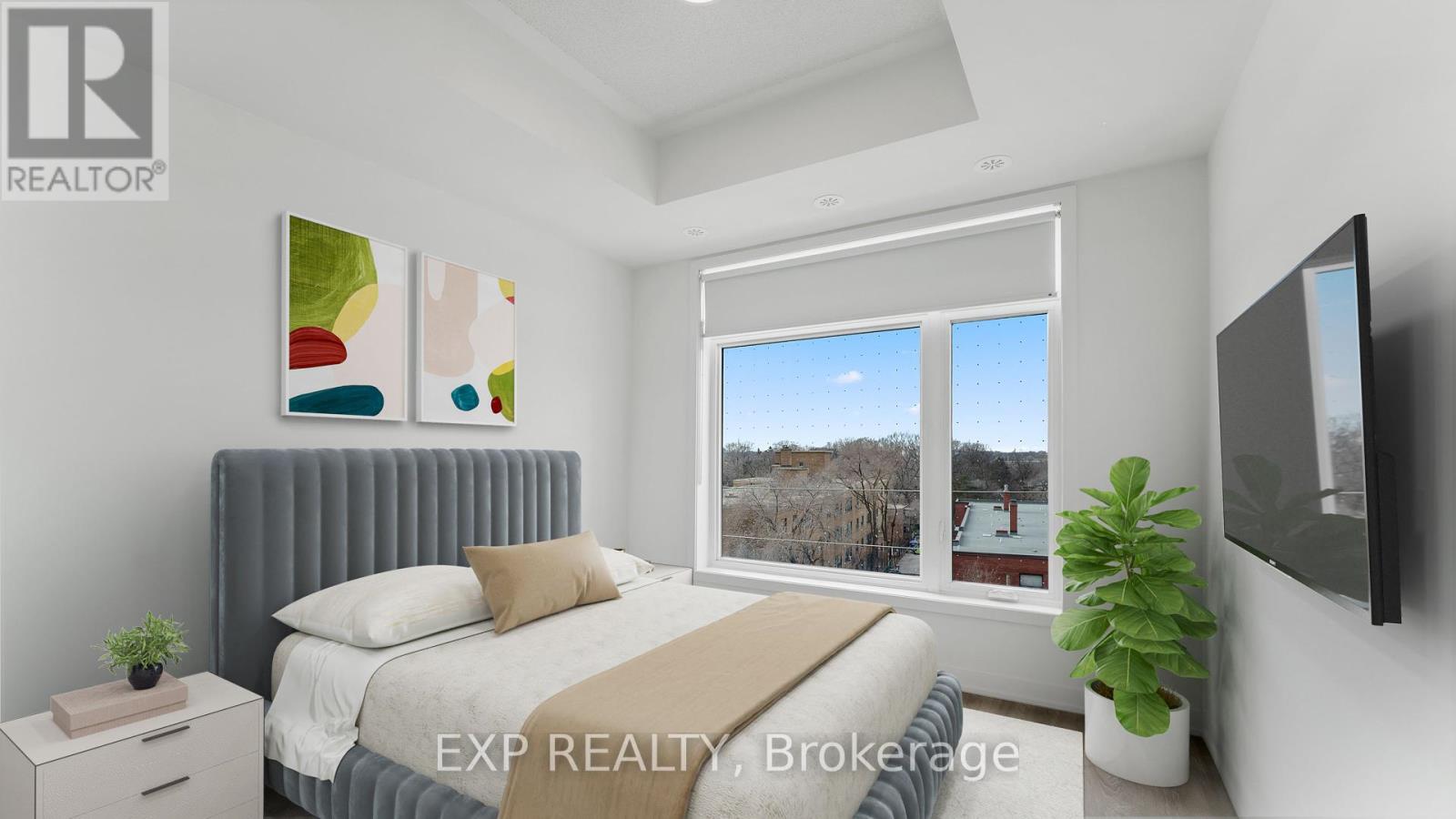403 - 165 Canon Jackson Drive W Toronto (Brookhaven-Amesbury), Ontario M6M 0C4
$569,900Maintenance, Insurance, Parking, Common Area Maintenance
$399.10 Monthly
Maintenance, Insurance, Parking, Common Area Maintenance
$399.10 MonthlyWelcome to Your Home at Daniels Keelesdale! This modern 1-bedroom + den suite is just 1 year old and move-in ready, offering comfort, style, and convenience in the heart of Midtown Toronto. Located near Eglinton & Keele, you're steps from the upcoming Eglinton LRT, beautiful walking/biking trails, parks, and everyday essentials. Enjoy a bright open-concept layout, a sleek kitchen with stainless steel appliances, and in-suite laundry. The den is ideal for a home office, nursery, or creative space. Live in a vibrant community with access to top-tier amenities: fitness center, party room, BBQ area, pet wash station, and gardening plots. Includes 1 underground parking space. You can own this beautiful space with as little as $30,000$35,000 down (OAC). In-person showings available book yours today! (id:50787)
Property Details
| MLS® Number | W12063098 |
| Property Type | Single Family |
| Community Name | Brookhaven-Amesbury |
| Community Features | Pet Restrictions |
| Features | Balcony, Carpet Free |
| Parking Space Total | 1 |
Building
| Bathroom Total | 1 |
| Bedrooms Above Ground | 1 |
| Bedrooms Below Ground | 1 |
| Bedrooms Total | 2 |
| Age | New Building |
| Amenities | Storage - Locker |
| Cooling Type | Central Air Conditioning |
| Exterior Finish | Brick Facing, Concrete |
| Flooring Type | Laminate |
| Heating Fuel | Natural Gas |
| Heating Type | Forced Air |
| Size Interior | 600 - 699 Sqft |
| Type | Apartment |
Parking
| Underground | |
| No Garage |
Land
| Acreage | No |
Rooms
| Level | Type | Length | Width | Dimensions |
|---|---|---|---|---|
| Main Level | Living Room | 3.08 m | 3.04 m | 3.08 m x 3.04 m |
| Main Level | Dining Room | 3.08 m | 3.04 m | 3.08 m x 3.04 m |
| Main Level | Kitchen | 2.99 m | 2.3 m | 2.99 m x 2.3 m |
| Main Level | Primary Bedroom | 3.11 m | 3.06 m | 3.11 m x 3.06 m |
| Main Level | Den | 2.55 m | 1.89 m | 2.55 m x 1.89 m |


















