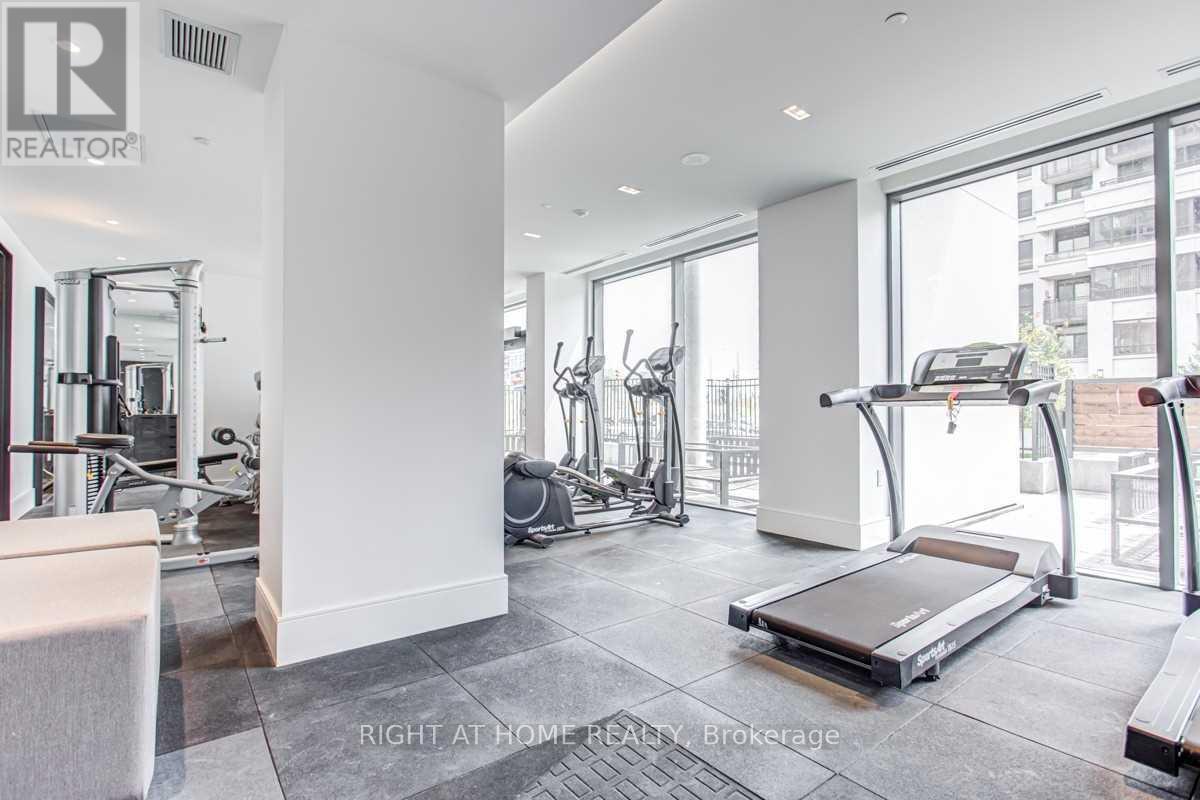2 Bedroom
1 Bathroom
Central Air Conditioning
Forced Air
$499,900Maintenance,
$520 Monthly
Welcome Home! Beautiful Stunning Unit. 1 Bedroom+Media, 1 Bathroom. Laminate Flooring Through Out. 9' Smooth Ceilings. Lots Of Natural Lights. Beautiful Clear View. Modern Kitchen With Quartz Counter Tops & Backsplash! S/S Appliances! Fantastic Amenities In The Building! 24 Hour Concierge, Gym, Bbq, Party Room, Outdoor Terrace, Visitor Parking. 5 Mins Walk To Sheppard West Subway Station! Minutes To York University, Costco, Walmart, Yorkdale Mall, Hwy 401. **** EXTRAS **** Avro Condominium. Subway Station (Downsview) and Bus Stops.Amenities: Use Of Rooftop, Sun Lounge, Cabanas, Terrace Lounge, Indoor Lounge & Ground Floor Party Rm, Outdoor Kitchen, Bbq/Dining, Fitness Centre, Dog Wash/Run. (id:50787)
Property Details
|
MLS® Number
|
W9007150 |
|
Property Type
|
Single Family |
|
Community Name
|
York University Heights |
|
Community Features
|
Pet Restrictions |
|
Features
|
Carpet Free |
Building
|
Bathroom Total
|
1 |
|
Bedrooms Above Ground
|
1 |
|
Bedrooms Below Ground
|
1 |
|
Bedrooms Total
|
2 |
|
Amenities
|
Security/concierge, Exercise Centre, Party Room, Visitor Parking, Storage - Locker |
|
Appliances
|
Dishwasher, Dryer, Refrigerator, Stove, Washer, Window Coverings |
|
Cooling Type
|
Central Air Conditioning |
|
Exterior Finish
|
Concrete |
|
Heating Fuel
|
Natural Gas |
|
Heating Type
|
Forced Air |
|
Type
|
Apartment |
Parking
Land
Rooms
| Level |
Type |
Length |
Width |
Dimensions |
|
Main Level |
Living Room |
6.18 m |
3.14 m |
6.18 m x 3.14 m |
|
Main Level |
Dining Room |
6.18 m |
3.14 m |
6.18 m x 3.14 m |
|
Main Level |
Kitchen |
6.18 m |
3.14 m |
6.18 m x 3.14 m |
|
Main Level |
Primary Bedroom |
3.3 m |
2.75 m |
3.3 m x 2.75 m |
https://www.realtor.ca/real-estate/27115222/403-10-de-boers-drive-toronto-york-university-heights



















