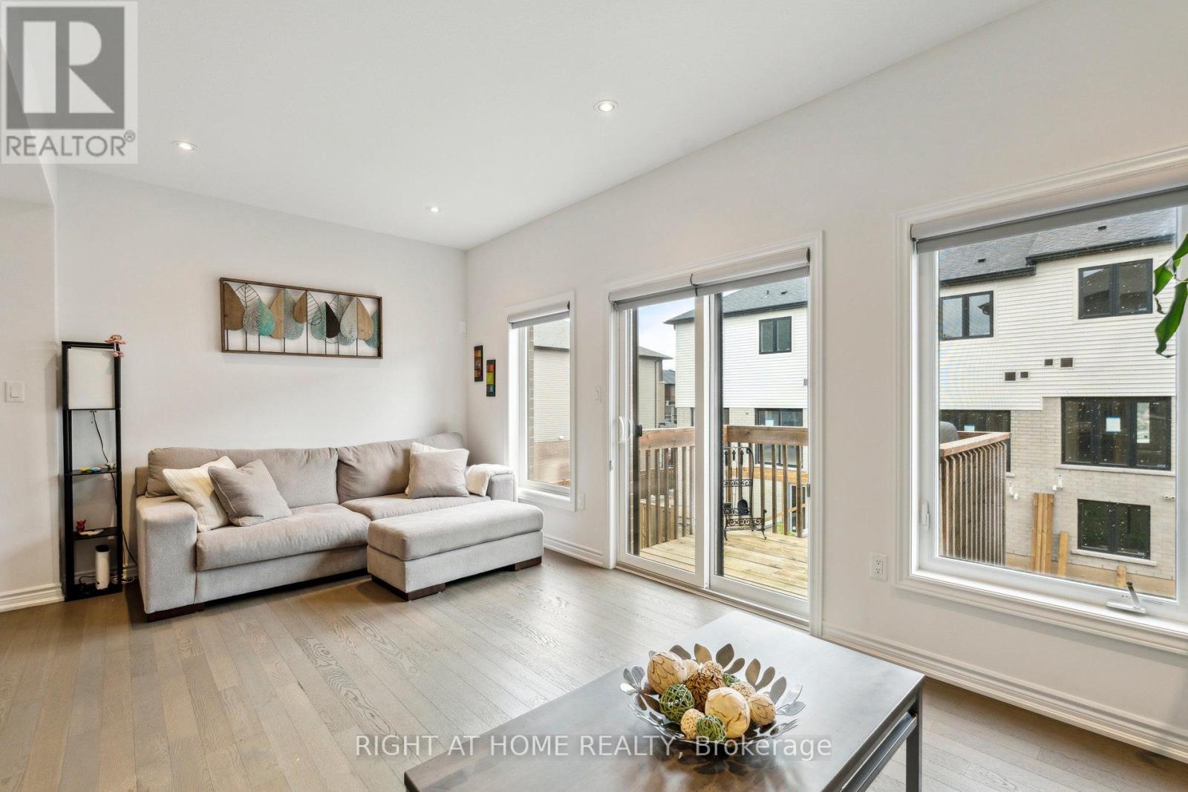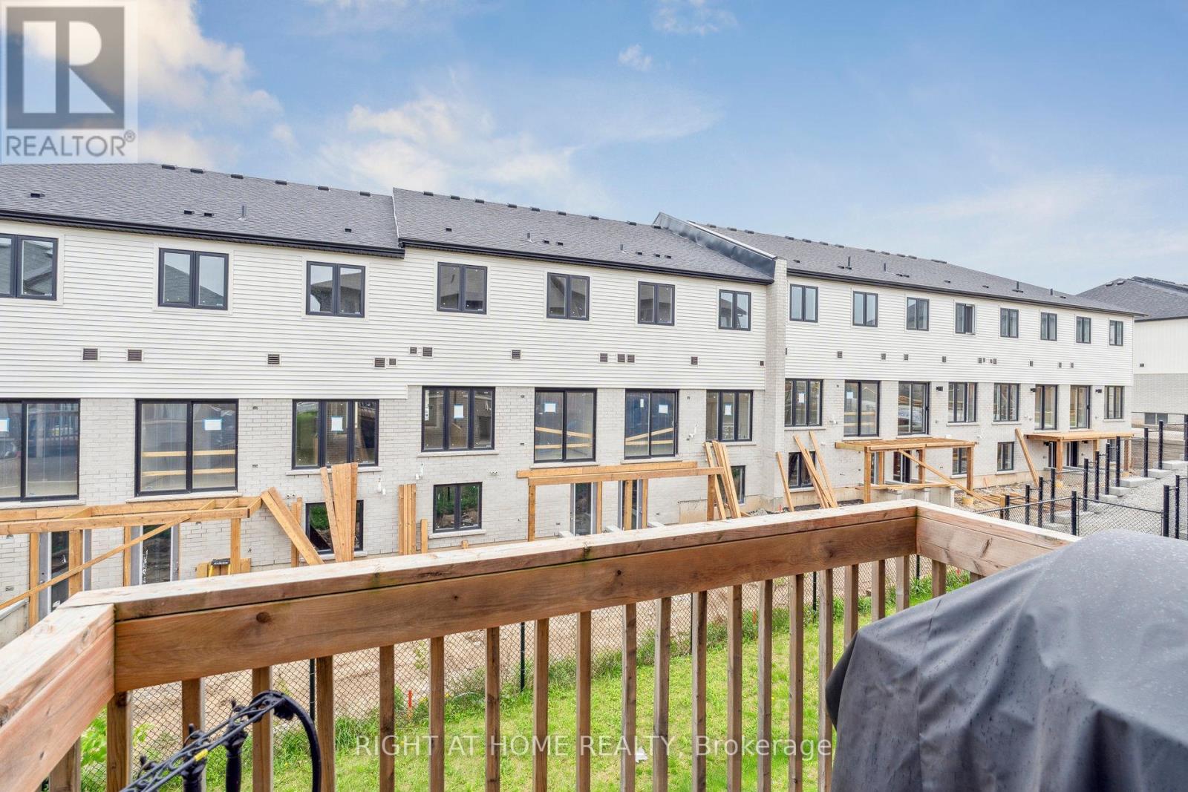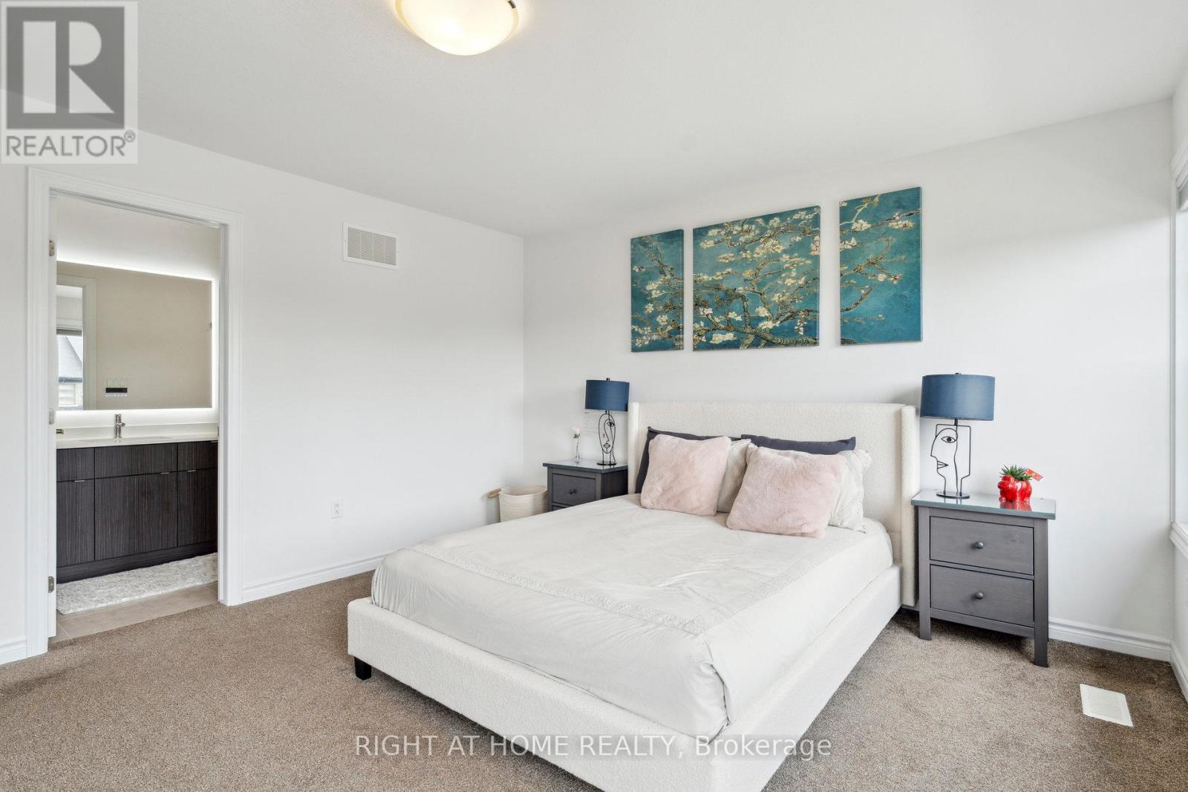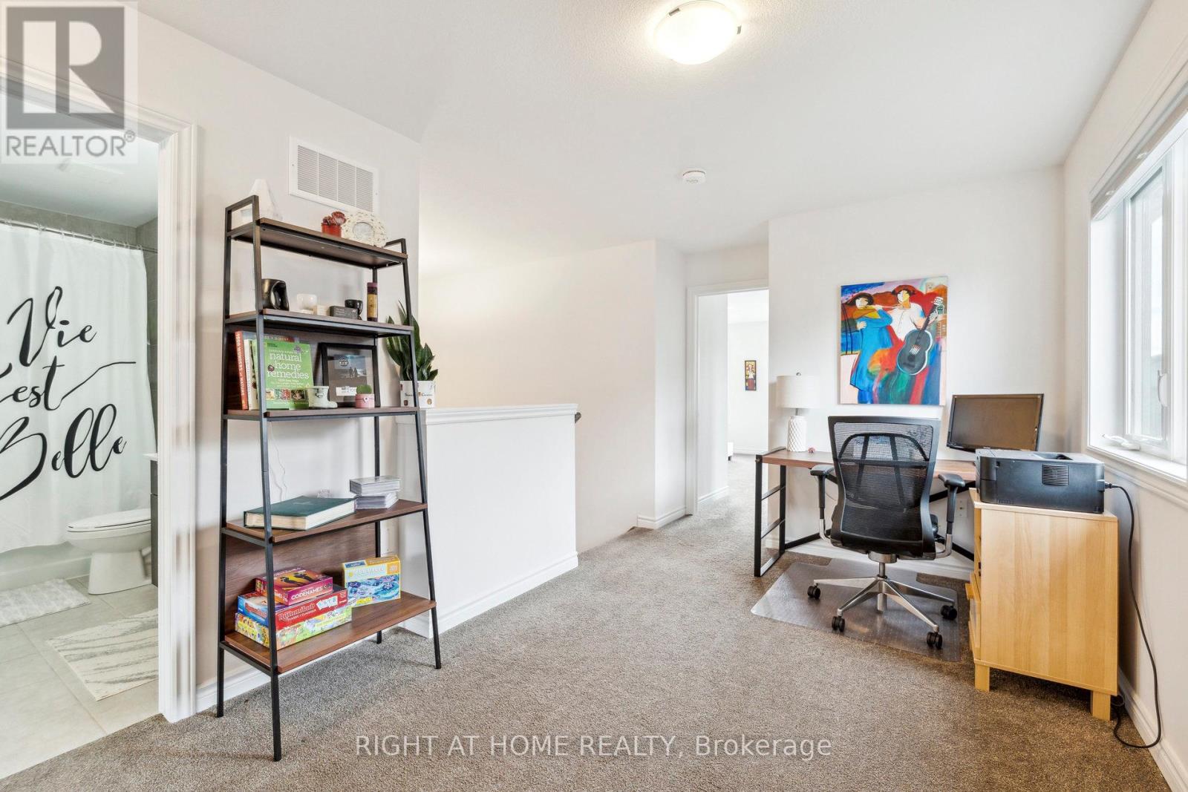4 Bedroom
4 Bathroom
1500 - 2000 sqft
Central Air Conditioning
Forced Air
$799,900
Welcome to 4025 Crown Street, a 3 bedroom, 3.5 bathroom freehold end-unit townhome located in the desirable Vista Ridge community. Built by Losani Homes, this beautifully appointed home features 1,554 sq. ft. of open-concept living + a fully finished basement apartment. Experience modern finishes and upgrades throughout, including a large kitchen complete with quartz countertops, stainless steel appliances including a gas stove, pot lights, and a breakfast bar. Retreat to your private deck, perfect for BBQing in warmer months or enjoying some fresh air. Second floor features 3 spacious bedrooms including a large primary bedroom with walk-in closet and 3-piece ensuite, plus a bonus loft space w/ hookup for future upper level laundry. The home includes a fully finished walk-out basement apartment, complete with a kitchen, bedroom/living space, and 3-piece bath - perfect for hosting extended family, guests, or potential rental income. Located in a family-friendly neighborhood near parks, schools, scenic vineyards, and with easy access to the QEW, this home delivers comfort, versatility, and an exceptional location. (id:50787)
Property Details
|
MLS® Number
|
X12157677 |
|
Property Type
|
Single Family |
|
Community Name
|
982 - Beamsville |
|
Amenities Near By
|
Park, Schools |
|
Equipment Type
|
Water Heater |
|
Features
|
Conservation/green Belt |
|
Parking Space Total
|
3 |
|
Rental Equipment Type
|
Water Heater |
|
Structure
|
Deck |
Building
|
Bathroom Total
|
4 |
|
Bedrooms Above Ground
|
3 |
|
Bedrooms Below Ground
|
1 |
|
Bedrooms Total
|
4 |
|
Age
|
0 To 5 Years |
|
Appliances
|
All, Dishwasher, Dryer, Microwave, Stove, Washer, Window Coverings, Refrigerator |
|
Basement Development
|
Finished |
|
Basement Features
|
Apartment In Basement, Walk Out |
|
Basement Type
|
N/a (finished) |
|
Construction Style Attachment
|
Attached |
|
Cooling Type
|
Central Air Conditioning |
|
Exterior Finish
|
Brick, Stone |
|
Fire Protection
|
Smoke Detectors |
|
Flooring Type
|
Hardwood |
|
Foundation Type
|
Poured Concrete |
|
Half Bath Total
|
1 |
|
Heating Fuel
|
Natural Gas |
|
Heating Type
|
Forced Air |
|
Stories Total
|
2 |
|
Size Interior
|
1500 - 2000 Sqft |
|
Type
|
Row / Townhouse |
|
Utility Water
|
Municipal Water |
Parking
Land
|
Acreage
|
No |
|
Land Amenities
|
Park, Schools |
|
Sewer
|
Sanitary Sewer |
|
Size Depth
|
96 Ft ,3 In |
|
Size Frontage
|
26 Ft ,1 In |
|
Size Irregular
|
26.1 X 96.3 Ft |
|
Size Total Text
|
26.1 X 96.3 Ft |
|
Zoning Description
|
Rm1-24 (h) |
Rooms
| Level |
Type |
Length |
Width |
Dimensions |
|
Second Level |
Primary Bedroom |
4.01 m |
4.62 m |
4.01 m x 4.62 m |
|
Second Level |
Bedroom 2 |
4.06 m |
2.9 m |
4.06 m x 2.9 m |
|
Second Level |
Bedroom 3 |
3.68 m |
2.74 m |
3.68 m x 2.74 m |
|
Second Level |
Loft |
4.44 m |
2.49 m |
4.44 m x 2.49 m |
|
Basement |
Kitchen |
|
|
Measurements not available |
|
Basement |
Study |
|
|
Measurements not available |
|
Basement |
Bedroom |
|
|
Measurements not available |
|
Ground Level |
Great Room |
3.38 m |
5.74 m |
3.38 m x 5.74 m |
|
Ground Level |
Kitchen |
2.92 m |
2.82 m |
2.92 m x 2.82 m |
|
Ground Level |
Eating Area |
2.92 m |
2.9 m |
2.92 m x 2.9 m |
https://www.realtor.ca/real-estate/28332974/4025-crown-street-lincoln-beamsville-982-beamsville














































