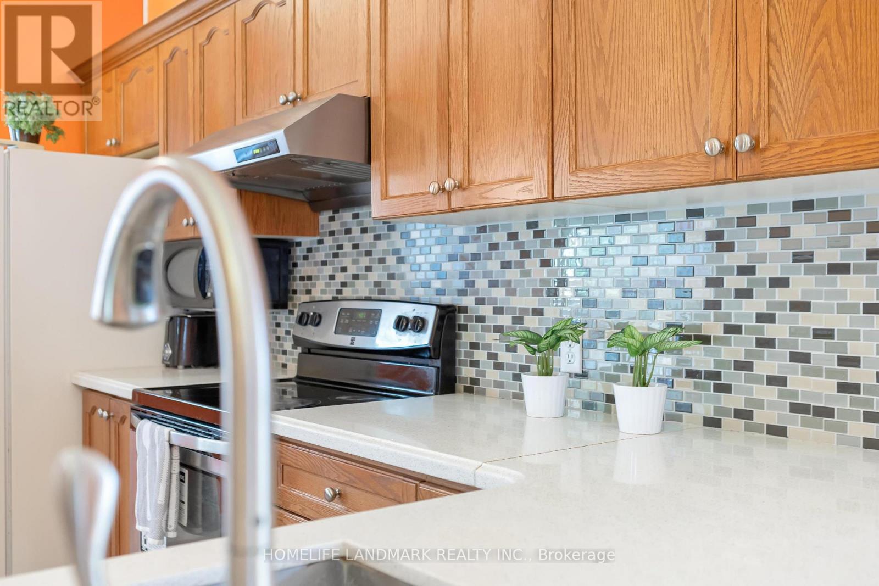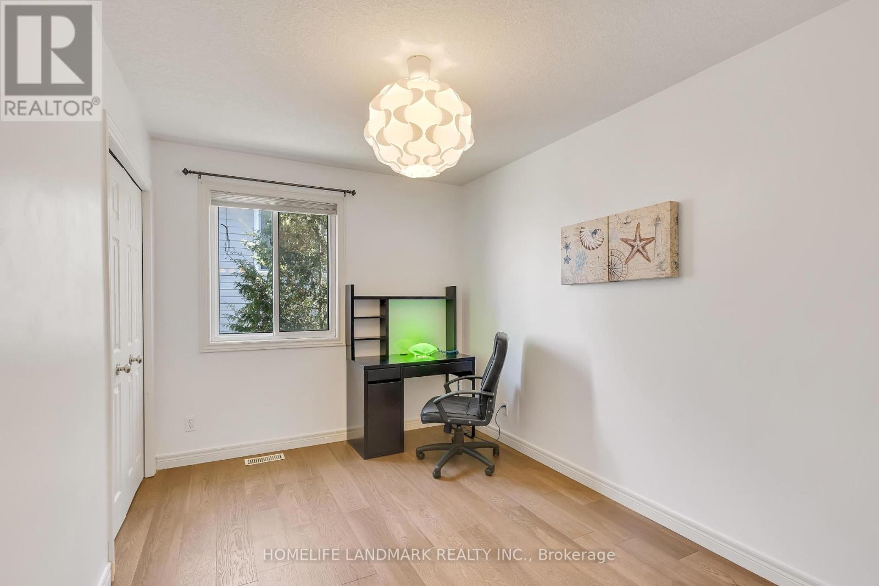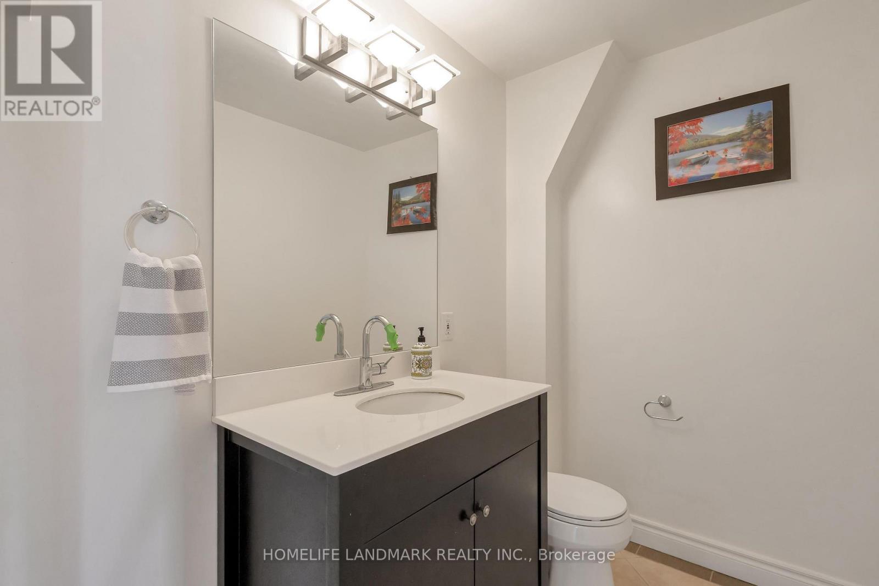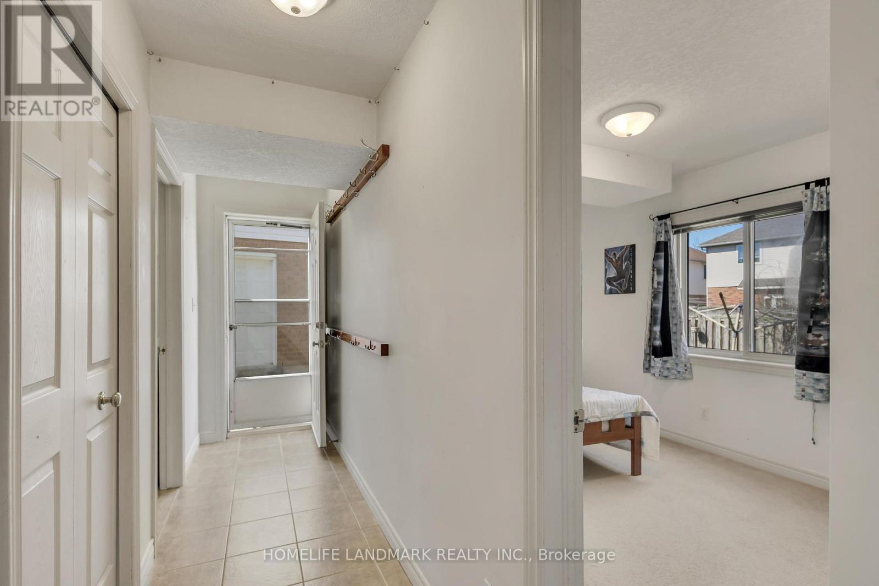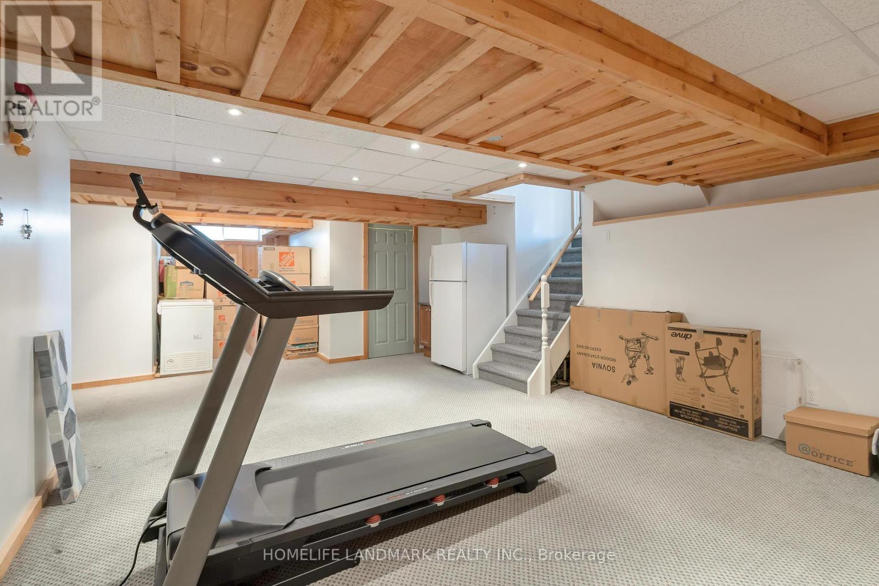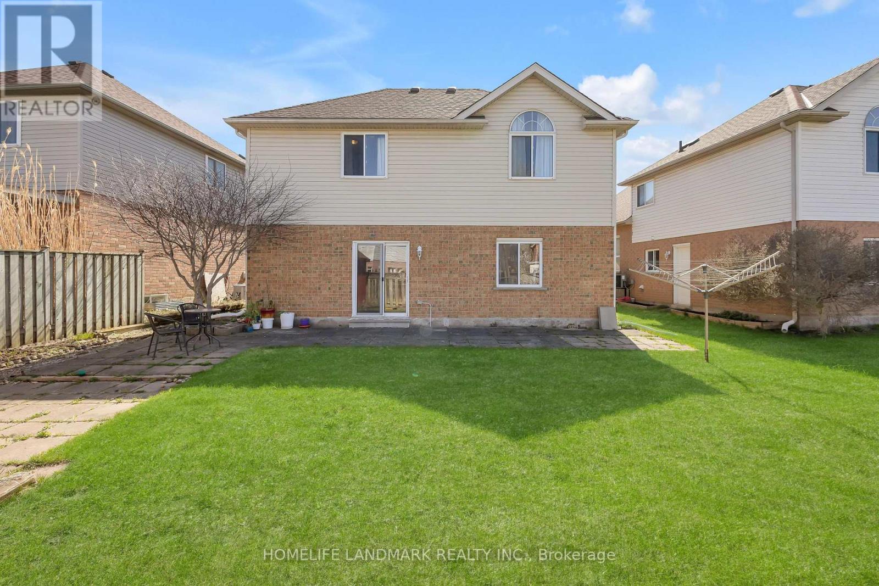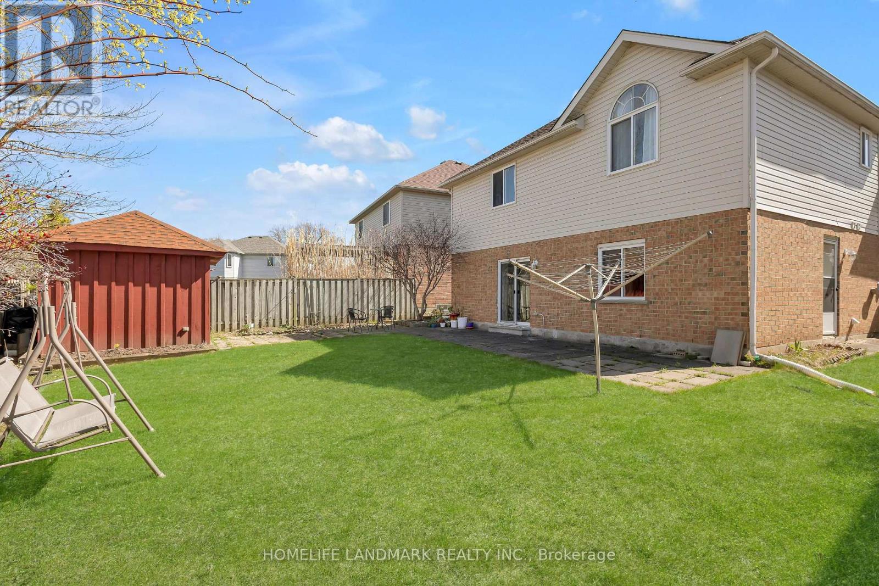289-597-1980
infolivingplus@gmail.com
402 Woodrow Drive Waterloo, Ontario N2T 2T5
4 Bedroom
4 Bathroom
1100 - 1500 sqft
Fireplace
Central Air Conditioning
Forced Air
$999,000
Just Steps Minutes to Trillium Valley Park with Trail and Top - Rated Laurelwood Public School. Gorgeous Ceiling on Main Floor Designed for Comfort and Style. Open Concept Kitchen with Natural Light. Hardwood floor thru Main and Second Floors. Master Bedroom with a Private Ensuite. Spacious Family Room with Fireplace and Walk Out to Backyard. 4 -PC bathroom in the Basement with Jacuzzi bathtub (id:50787)
Property Details
| MLS® Number | X12109362 |
| Property Type | Single Family |
| Features | Sump Pump |
| Parking Space Total | 4 |
Building
| Bathroom Total | 4 |
| Bedrooms Above Ground | 4 |
| Bedrooms Total | 4 |
| Appliances | Garage Door Opener Remote(s), Water Heater, Water Softener, Dryer, Hood Fan, Stove, Washer, Window Coverings, Two Refrigerators |
| Basement Development | Finished |
| Basement Type | N/a (finished) |
| Construction Style Attachment | Detached |
| Construction Style Split Level | Backsplit |
| Cooling Type | Central Air Conditioning |
| Exterior Finish | Brick |
| Fireplace Present | Yes |
| Flooring Type | Hardwood, Ceramic |
| Foundation Type | Concrete |
| Half Bath Total | 1 |
| Heating Fuel | Natural Gas |
| Heating Type | Forced Air |
| Size Interior | 1100 - 1500 Sqft |
| Type | House |
| Utility Water | Municipal Water |
Parking
| Attached Garage | |
| Garage |
Land
| Acreage | No |
| Sewer | Sanitary Sewer |
| Size Frontage | 37 Ft ,4 In |
| Size Irregular | 37.4 Ft |
| Size Total Text | 37.4 Ft |
Rooms
| Level | Type | Length | Width | Dimensions |
|---|---|---|---|---|
| Basement | Recreational, Games Room | 6.48 m | 4.75 m | 6.48 m x 4.75 m |
| Lower Level | Bedroom 4 | 4.32 m | 2.9 m | 4.32 m x 2.9 m |
| Lower Level | Family Room | 4.75 m | 3.6 m | 4.75 m x 3.6 m |
| Main Level | Living Room | 7.47 m | 4.11 m | 7.47 m x 4.11 m |
| Main Level | Dining Room | 5.05 m | 4.98 m | 5.05 m x 4.98 m |
| Main Level | Kitchen | 5.05 m | 4.98 m | 5.05 m x 4.98 m |
| Upper Level | Primary Bedroom | 4.11 m | 3.91 m | 4.11 m x 3.91 m |
| Upper Level | Bedroom 2 | 4.47 m | 3.45 m | 4.47 m x 3.45 m |
| Upper Level | Bedroom 3 | 3.68 m | 2.67 m | 3.68 m x 2.67 m |
https://www.realtor.ca/real-estate/28227649/402-woodrow-drive-waterloo








