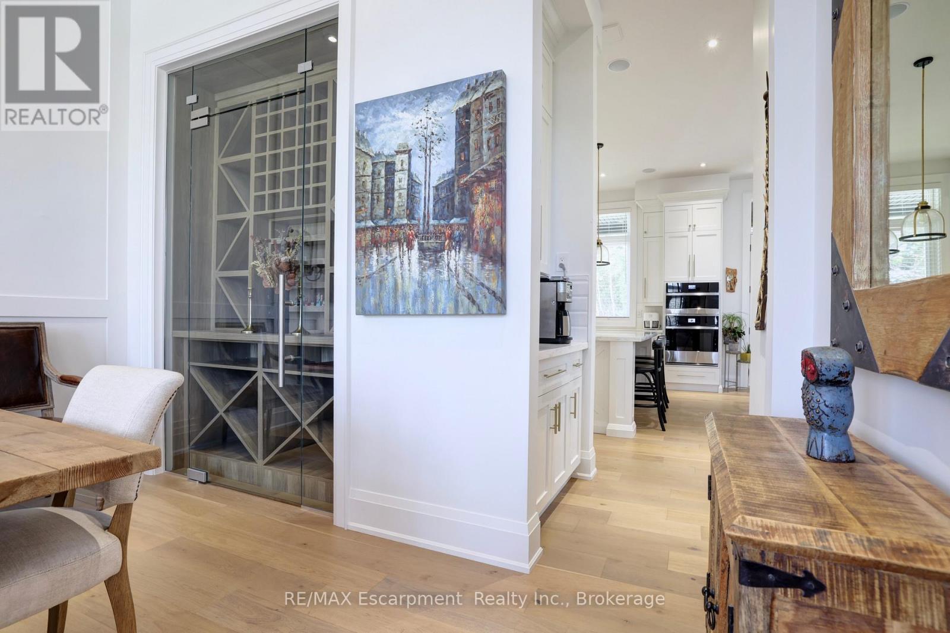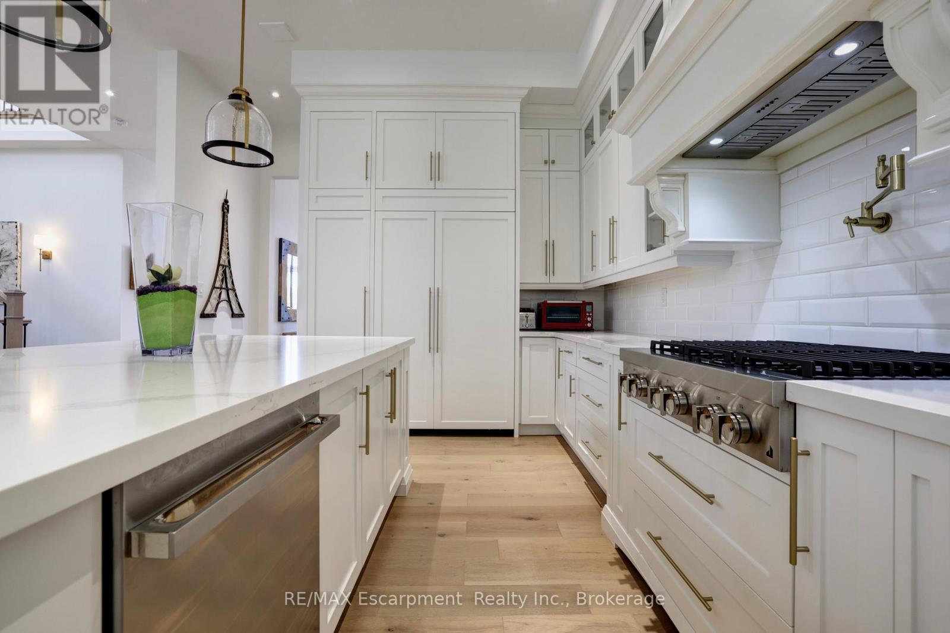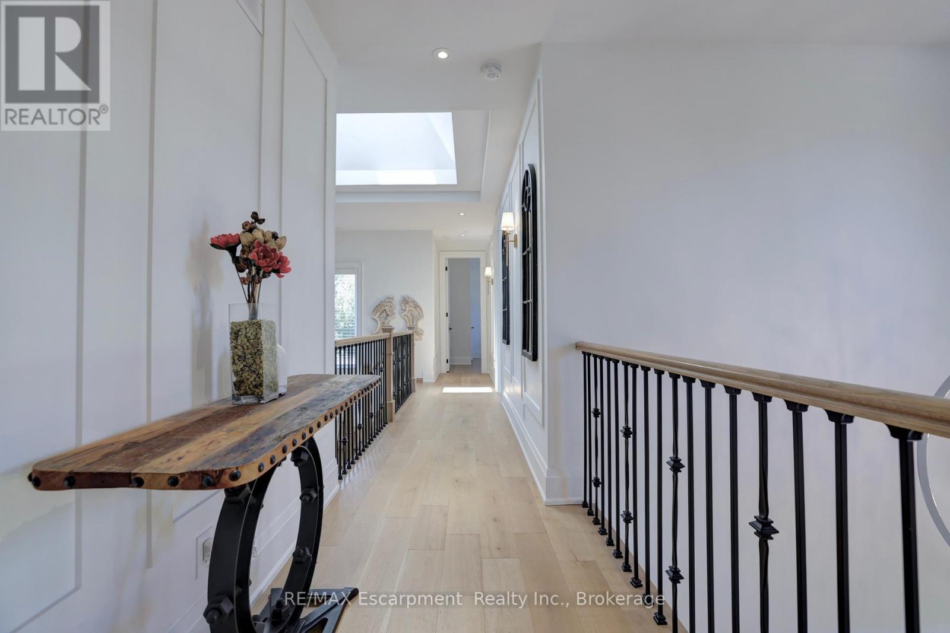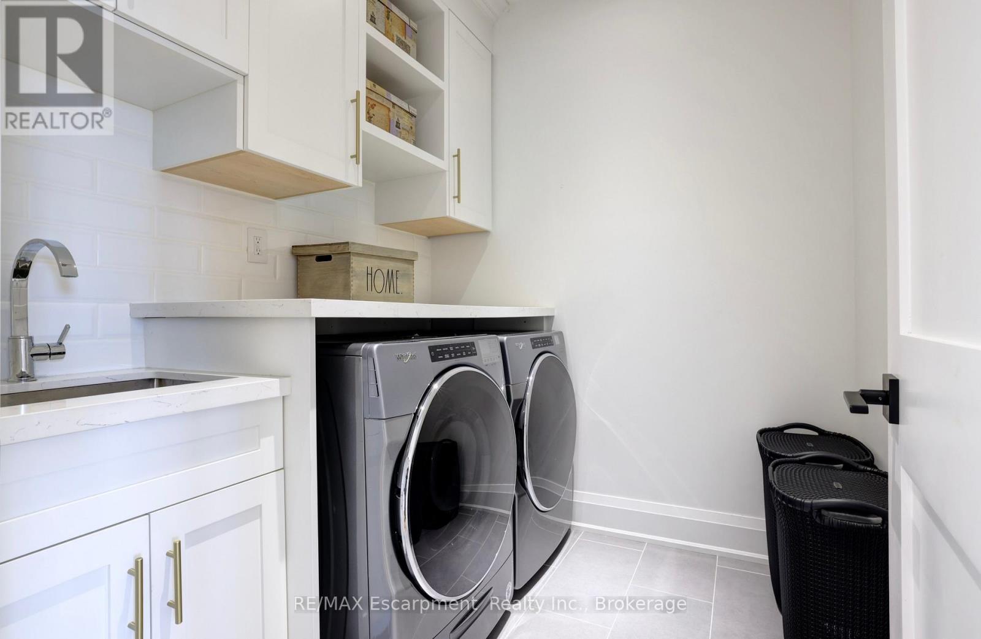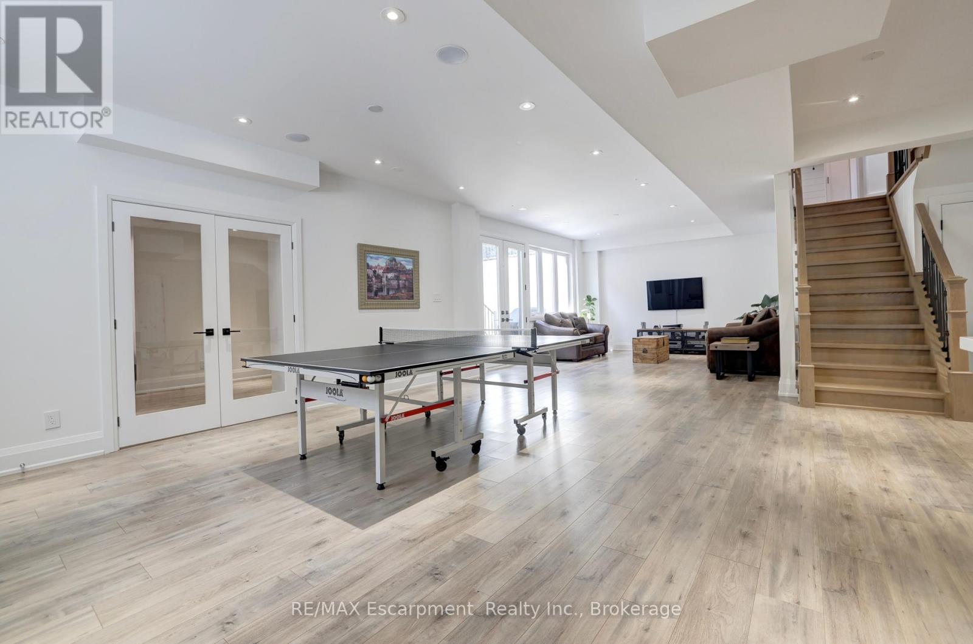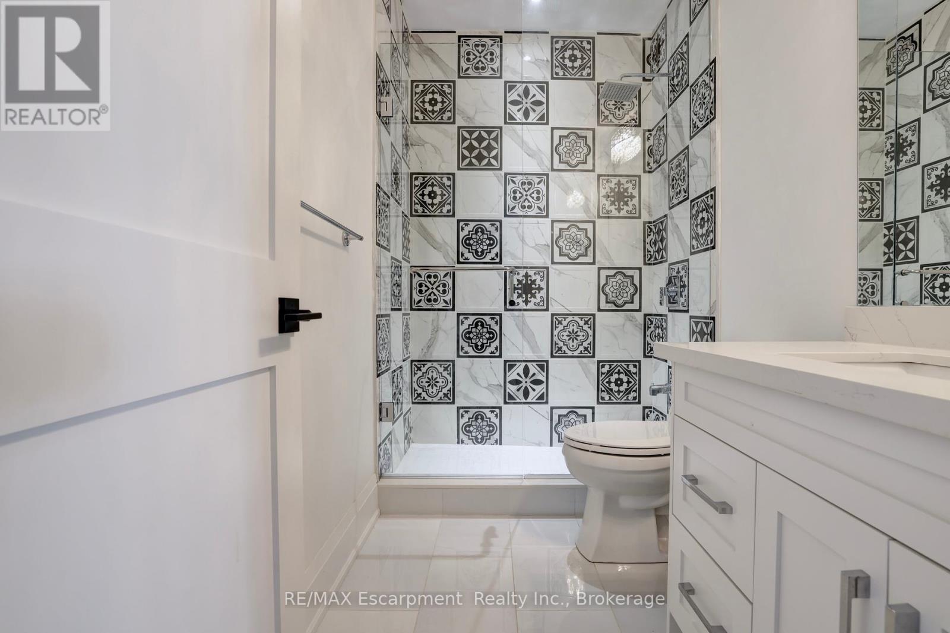6 Bedroom
5 Bathroom
3000 - 3500 sqft
Fireplace
Central Air Conditioning
Forced Air
Landscaped, Lawn Sprinkler
$3,478,800
Sophisticated Custom Luxury in Prestigious West Oakville. This stunning, thoughtfully designed home offers over 4,800sqft of refined living space, set on a quiet, private lot surrounded by mature landscaping & complete backyard privacy. With soaring 11' - 20' ceilings & elegant finishes throughout, the grand foyer opens to a formal living room with custom wine display & spacious dining room featuring oversized windows & wainscoting. The chef-inspired kitchen boasts high-end commercial-grade appliances, built-in fridge, pot filler, an oversized island with seating, & functional butlers pantry with direct access to the dining room. A sunny breakfast area leads to a covered porch, while the family room impresses with floor-to-ceiling windows, a dramatic fireplace, & an abundance of natural light enhanced by two skylights. Upstairs, the luxurious primary suite offers coffered ceilings, a custom walk-in closet, & spa-like ensuite with freestanding tub, glass shower, & double vanity. A second bedroom includes a private 3-piece ensuite, while two others share a 4-piece Jack & Jill. All bedrooms feature tray ceilings, custom window treatments, & exceptional light. Convenient second-floor laundry adds to the home's functionality. The fully finished walk-out lower level includes a spacious rec room, gym, two additional bedrooms (one with patio access), full bath, cold room, & storage. A separate, private walk-up with two exterior doors, provides excellent multi-family or in-law potential, ideal for extended family or private suite use. Additional features include over-average ceiling height on all three levels, smart wiring, hardwired security, built-in ceiling speakers, UV-protected windows, & custom closets. The property is professionally landscaped with 5-zone irrigation for easy maintenance. Location Highlights: Top-ranked schools, parks, trails, local shops and dining, rec centres, and easy access to highways, GO Transit, and the lake. Luxury Certified. (id:50787)
Property Details
|
MLS® Number
|
W12213526 |
|
Property Type
|
Single Family |
|
Community Name
|
1020 - WO West |
|
Amenities Near By
|
Public Transit, Schools |
|
Parking Space Total
|
10 |
Building
|
Bathroom Total
|
5 |
|
Bedrooms Above Ground
|
4 |
|
Bedrooms Below Ground
|
2 |
|
Bedrooms Total
|
6 |
|
Appliances
|
Garage Door Opener Remote(s), Oven - Built-in, Range, Cooktop, Dishwasher, Dryer, Oven, Washer, Window Coverings, Refrigerator |
|
Basement Development
|
Finished |
|
Basement Features
|
Walk-up |
|
Basement Type
|
N/a (finished) |
|
Construction Style Attachment
|
Detached |
|
Cooling Type
|
Central Air Conditioning |
|
Exterior Finish
|
Stone, Stucco |
|
Fireplace Present
|
Yes |
|
Fireplace Total
|
1 |
|
Foundation Type
|
Concrete |
|
Half Bath Total
|
1 |
|
Heating Fuel
|
Natural Gas |
|
Heating Type
|
Forced Air |
|
Stories Total
|
2 |
|
Size Interior
|
3000 - 3500 Sqft |
|
Type
|
House |
|
Utility Water
|
Municipal Water |
Parking
Land
|
Acreage
|
No |
|
Fence Type
|
Fenced Yard |
|
Land Amenities
|
Public Transit, Schools |
|
Landscape Features
|
Landscaped, Lawn Sprinkler |
|
Sewer
|
Sanitary Sewer |
|
Size Depth
|
115 Ft ,8 In |
|
Size Frontage
|
68 Ft ,1 In |
|
Size Irregular
|
68.1 X 115.7 Ft |
|
Size Total Text
|
68.1 X 115.7 Ft |
|
Surface Water
|
Lake/pond |
Rooms
| Level |
Type |
Length |
Width |
Dimensions |
|
Second Level |
Bedroom 4 |
3.71 m |
4.55 m |
3.71 m x 4.55 m |
|
Second Level |
Laundry Room |
2.15 m |
2.03 m |
2.15 m x 2.03 m |
|
Second Level |
Primary Bedroom |
6.28 m |
7.26 m |
6.28 m x 7.26 m |
|
Second Level |
Bedroom 2 |
3.95 m |
3.54 m |
3.95 m x 3.54 m |
|
Second Level |
Bedroom 3 |
3.8 m |
3.36 m |
3.8 m x 3.36 m |
|
Lower Level |
Recreational, Games Room |
5.6 m |
10.87 m |
5.6 m x 10.87 m |
|
Lower Level |
Bedroom 5 |
3.39 m |
5.98 m |
3.39 m x 5.98 m |
|
Lower Level |
Bedroom |
3.63 m |
3.85 m |
3.63 m x 3.85 m |
|
Lower Level |
Exercise Room |
2.73 m |
3.32 m |
2.73 m x 3.32 m |
|
Lower Level |
Cold Room |
2.01 m |
2.9 m |
2.01 m x 2.9 m |
|
Lower Level |
Other |
2.1 m |
1.94 m |
2.1 m x 1.94 m |
|
Lower Level |
Utility Room |
1.4 m |
3.32 m |
1.4 m x 3.32 m |
|
Main Level |
Foyer |
2.17 m |
4.16 m |
2.17 m x 4.16 m |
|
Main Level |
Living Room |
3.66 m |
2.71 m |
3.66 m x 2.71 m |
|
Main Level |
Dining Room |
3.96 m |
5.03 m |
3.96 m x 5.03 m |
|
Main Level |
Kitchen |
4.03 m |
6.15 m |
4.03 m x 6.15 m |
|
Main Level |
Eating Area |
2.3 m |
4.5 m |
2.3 m x 4.5 m |
|
Main Level |
Family Room |
4.88 m |
4.5 m |
4.88 m x 4.5 m |
|
Main Level |
Mud Room |
3.16 m |
2.49 m |
3.16 m x 2.49 m |
https://www.realtor.ca/real-estate/28452904/402-tennyson-drive-oakville-wo-west-1020-wo-west








