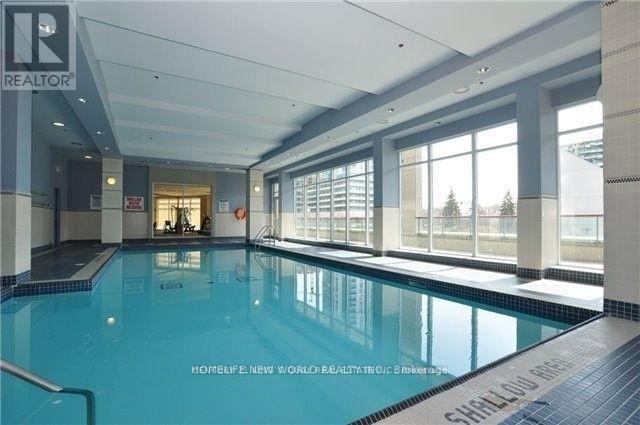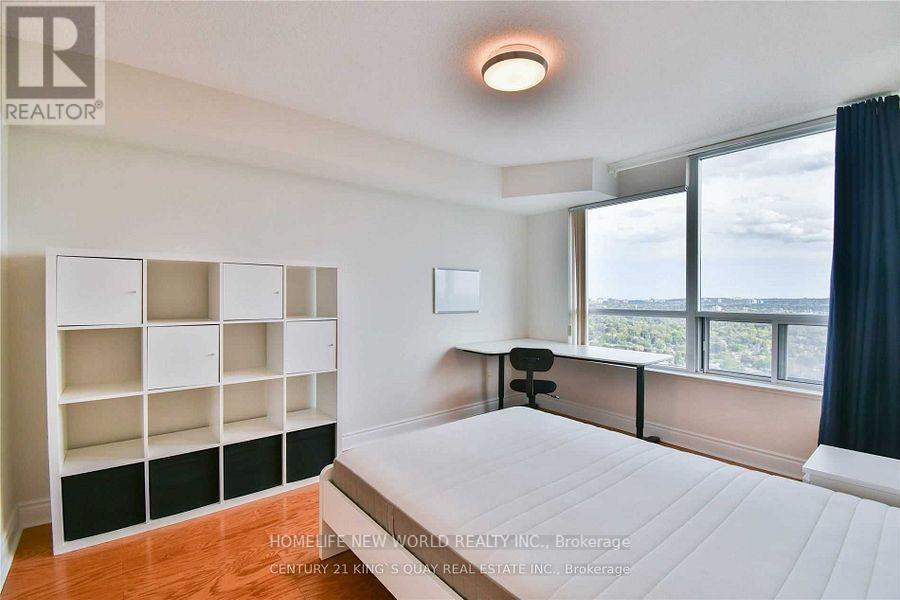289-597-1980
infolivingplus@gmail.com
402 - 60 Brian Harrison Way Toronto (Bendale), Ontario M1P 5J5
3 Bedroom
2 Bathroom
900 - 999 sqft
Central Air Conditioning
Forced Air
$3,480 Monthly
Welcome To Suite 402 Of The Equinox 1 South/ West Exposure & An Expansive 50 Sqft Balcony! Owner Has Meticulously Cared For & Loved The Unit. Featuring Quartz Stone Countertops, New Cabinetry, Undermount Lighting, Paint, Laminate Throughout. Open Concept Living W/ A Beautiful South Exposure. Direct Access To Stc Shopping Mall, Highway 401, Ttc & Lrt Station (Via Level 2). (id:50787)
Property Details
| MLS® Number | E12128973 |
| Property Type | Single Family |
| Community Name | Bendale |
| Amenities Near By | Public Transit |
| Community Features | Pet Restrictions |
| Features | Balcony, Carpet Free |
| Parking Space Total | 1 |
Building
| Bathroom Total | 2 |
| Bedrooms Above Ground | 3 |
| Bedrooms Total | 3 |
| Amenities | Recreation Centre, Exercise Centre, Sauna, Storage - Locker |
| Appliances | Dishwasher, Dryer, Hood Fan, Stove, Washer, Window Coverings, Refrigerator |
| Cooling Type | Central Air Conditioning |
| Exterior Finish | Concrete |
| Flooring Type | Hardwood, Ceramic |
| Heating Fuel | Natural Gas |
| Heating Type | Forced Air |
| Size Interior | 900 - 999 Sqft |
| Type | Apartment |
Parking
| Underground | |
| Garage |
Land
| Acreage | No |
| Land Amenities | Public Transit |
Rooms
| Level | Type | Length | Width | Dimensions |
|---|---|---|---|---|
| Ground Level | Living Room | 6.16 m | 3.35 m | 6.16 m x 3.35 m |
| Ground Level | Dining Room | 6.16 m | 3.35 m | 6.16 m x 3.35 m |
| Ground Level | Kitchen | 2.59 m | 2.44 m | 2.59 m x 2.44 m |
| Ground Level | Primary Bedroom | 4.12 m | 3.05 m | 4.12 m x 3.05 m |
| Ground Level | Bedroom 2 | 3.35 m | 2.69 m | 3.35 m x 2.69 m |
| Ground Level | Bedroom 3 | 2.85 m | 2.59 m | 2.85 m x 2.59 m |
https://www.realtor.ca/real-estate/28270059/402-60-brian-harrison-way-toronto-bendale-bendale












