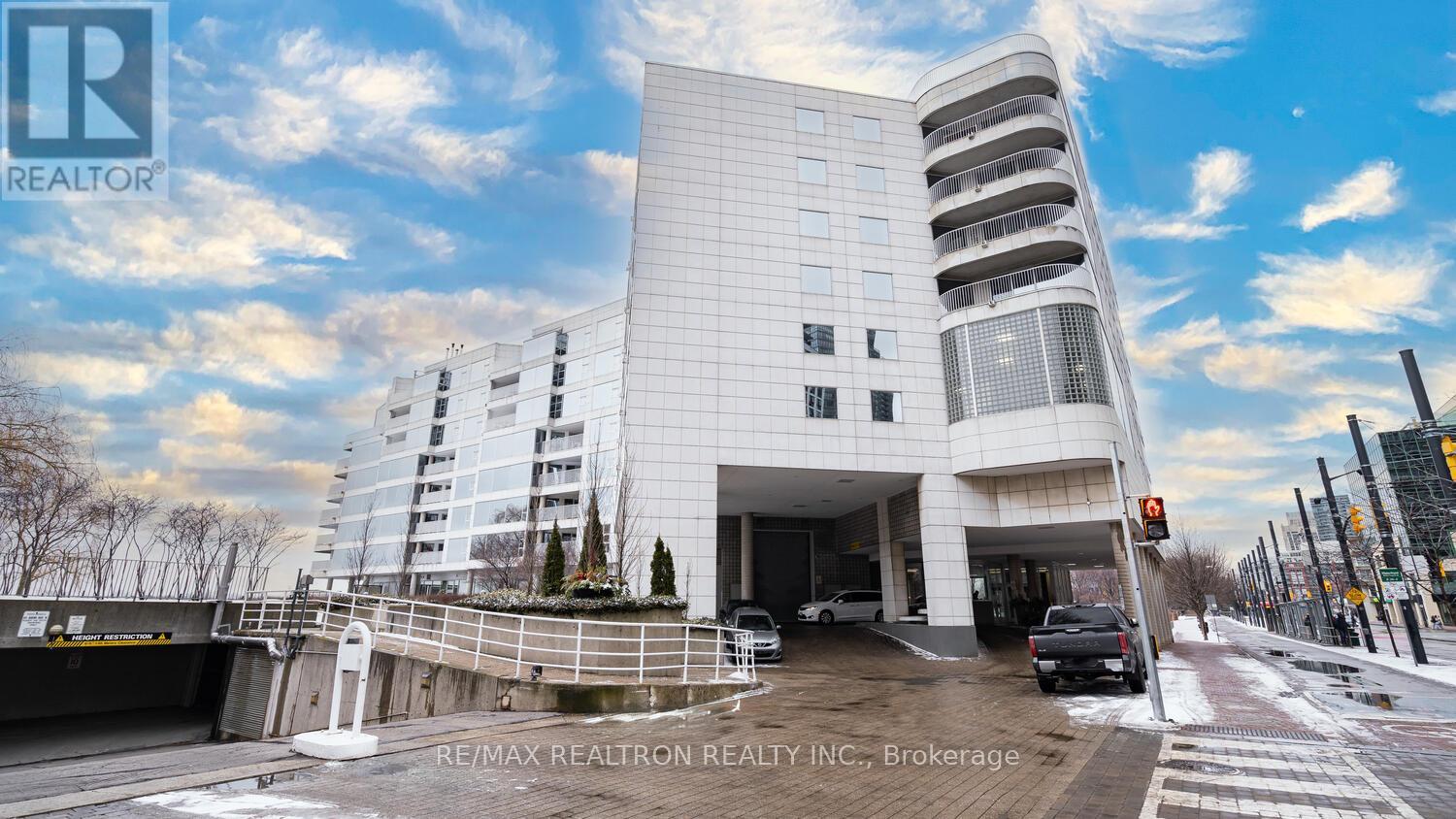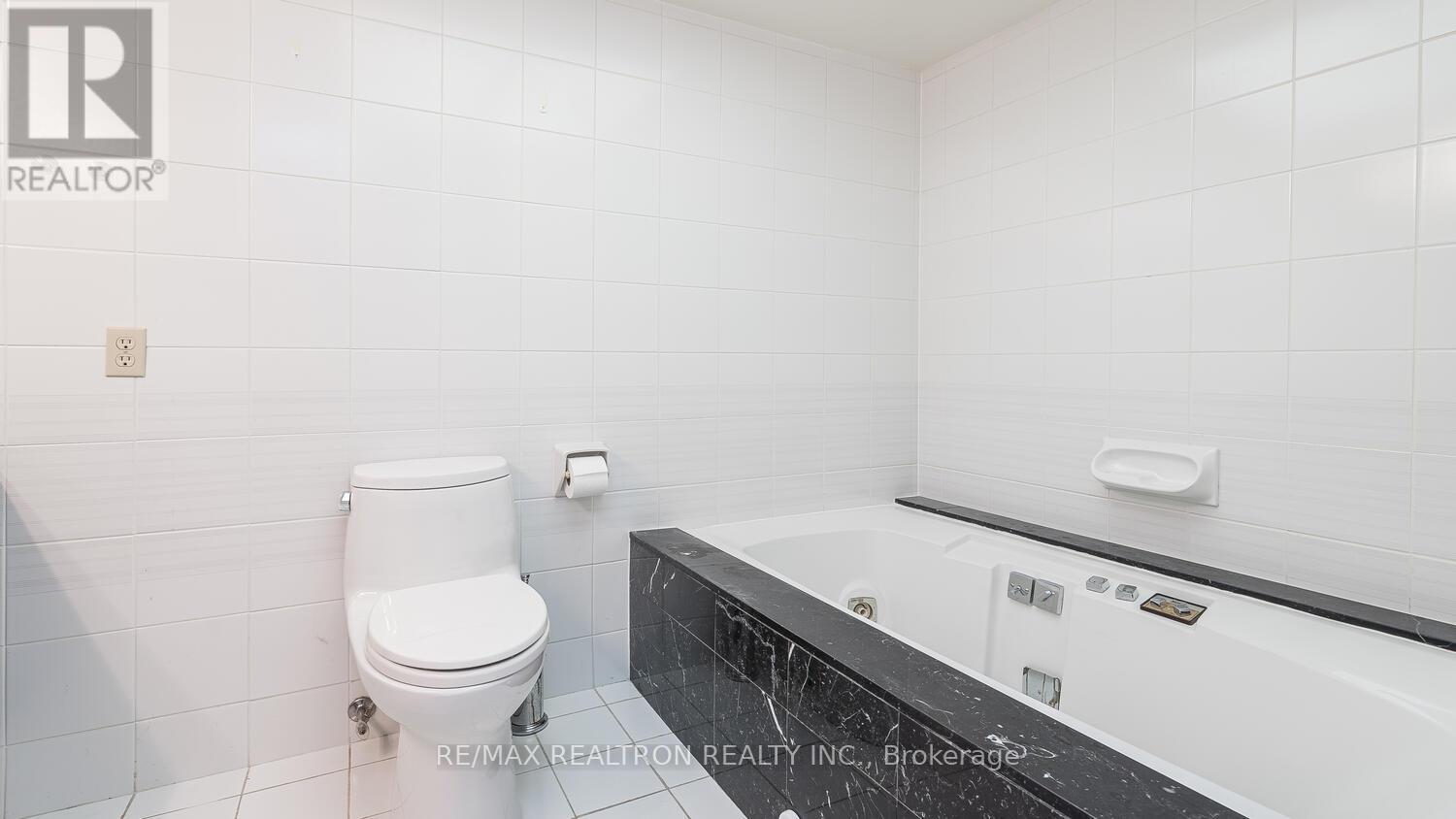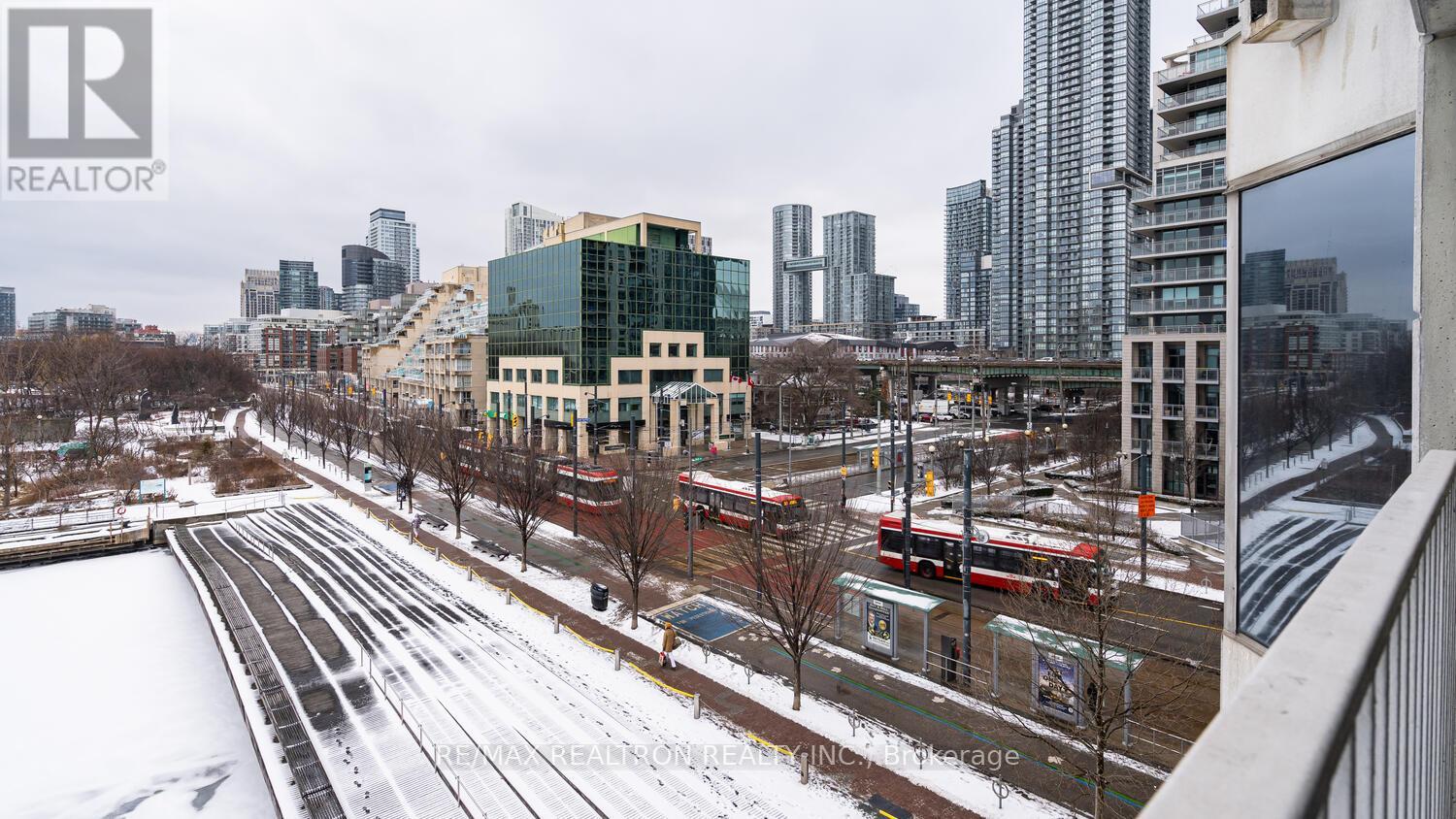402 - 401 Queens Quay W Toronto (Waterfront Communities), Ontario M5V 2Y2
$999,000Maintenance, Heat, Water, Common Area Maintenance, Insurance, Parking
$1,749.01 Monthly
Maintenance, Heat, Water, Common Area Maintenance, Insurance, Parking
$1,749.01 MonthlyExperience Unparalleled Waterfront Living in This Spacious Luxury Condo, Offering Nearly 1,500 sq. ft. of Refined Living Space with Breathtaking Panoramic Windows, Allowing you to take in Unforgettable Sunsets and the Peaceful Motion of planes taking off and Landing-all with complete Sound insulation for a Serene Atmosphere. Perched on the Waters Edge, this Residence offers a Lifestyle Unlike any other. Step outside to Enjoy Scenic Boardwalks, Parks, and Cycling Trails Along Queens Quay, or Take Advantage of The Vibrant Downtown Core just Minutes Away, with World-Class Shopping, Dining, & Entertainment at Your Doorstep. Large enclosed den used as 2nd bedroom. Large walk in laundry room can be converted to office or walk in closet. The Building Provides Boutique-Style Exclusivity, With Fewer Than 80 units, Ensuring Privacy and Quick Access to Elevators. Enjoy top-tier Amenities, including a Fitness centre, Indoor Pool, Sauna, & a Stunning Rooftop Garden perfect for Summer BBQs with Friends while Soaking in the City Skyline. (id:50787)
Property Details
| MLS® Number | C11961224 |
| Property Type | Single Family |
| Community Name | Waterfront Communities C1 |
| Community Features | Pet Restrictions |
| Easement | Unknown, None |
| Features | Balcony |
| Parking Space Total | 1 |
| View Type | Direct Water View |
| Water Front Type | Waterfront |
Building
| Bathroom Total | 2 |
| Bedrooms Above Ground | 1 |
| Bedrooms Below Ground | 1 |
| Bedrooms Total | 2 |
| Appliances | Oven - Built-in, Dishwasher, Dryer, Microwave, Oven, Stove, Washer, Refrigerator |
| Cooling Type | Central Air Conditioning |
| Exterior Finish | Concrete |
| Fireplace Present | Yes |
| Flooring Type | Laminate, Tile, Carpeted |
| Half Bath Total | 1 |
| Heating Fuel | Natural Gas |
| Heating Type | Forced Air |
| Size Interior | 1400 - 1599 Sqft |
| Type | Apartment |
Parking
| Underground |
Land
| Access Type | Public Road |
| Acreage | No |
Rooms
| Level | Type | Length | Width | Dimensions |
|---|---|---|---|---|
| Flat | Living Room | 9.15 m | 5.34 m | 9.15 m x 5.34 m |
| Flat | Dining Room | 9.15 m | 5.4 m | 9.15 m x 5.4 m |
| Flat | Kitchen | 3.54 m | 3.48 m | 3.54 m x 3.48 m |
| Flat | Eating Area | 3.54 m | 3.48 m | 3.54 m x 3.48 m |
| Flat | Primary Bedroom | 5.23 m | 3.57 m | 5.23 m x 3.57 m |
| Flat | Den | 3.46 m | 2.83 m | 3.46 m x 2.83 m |
































