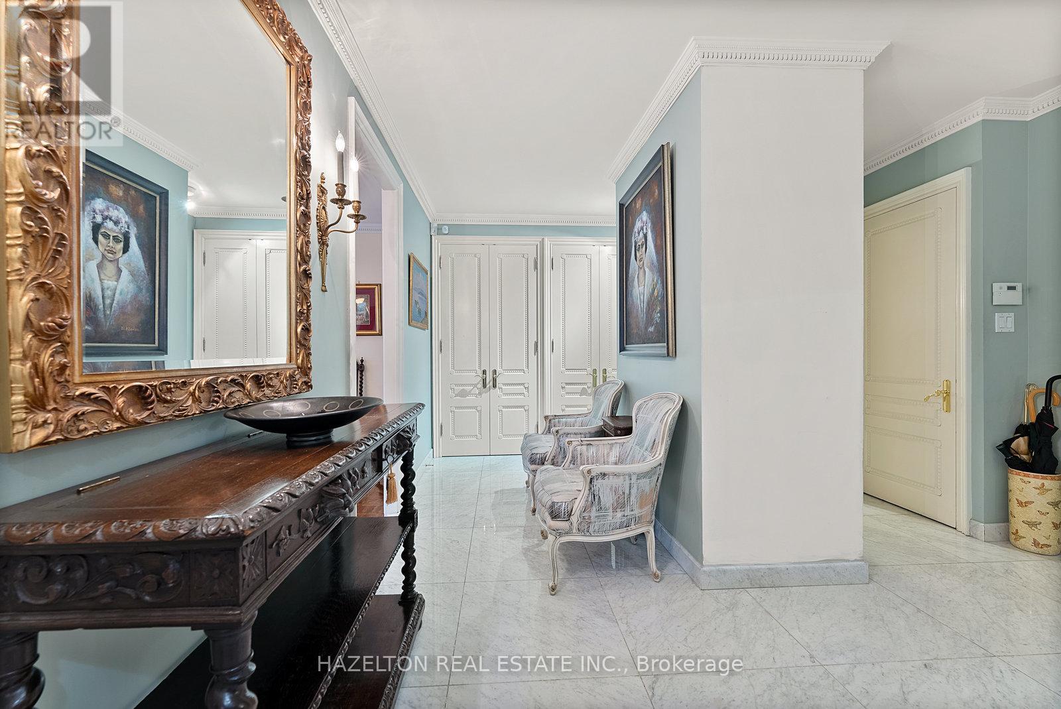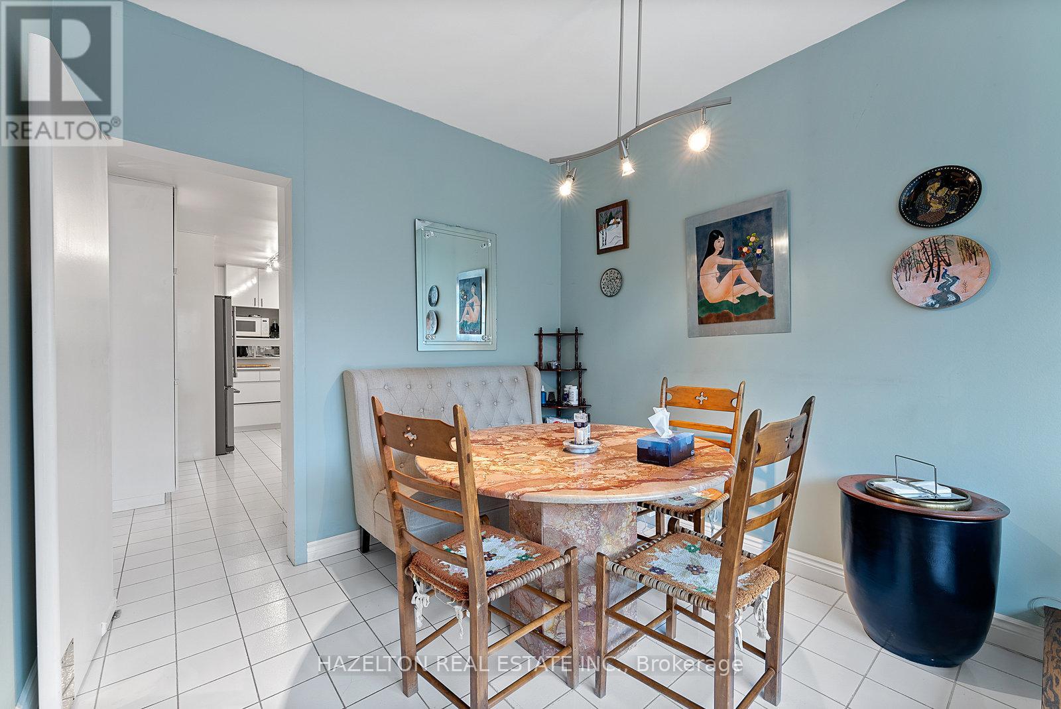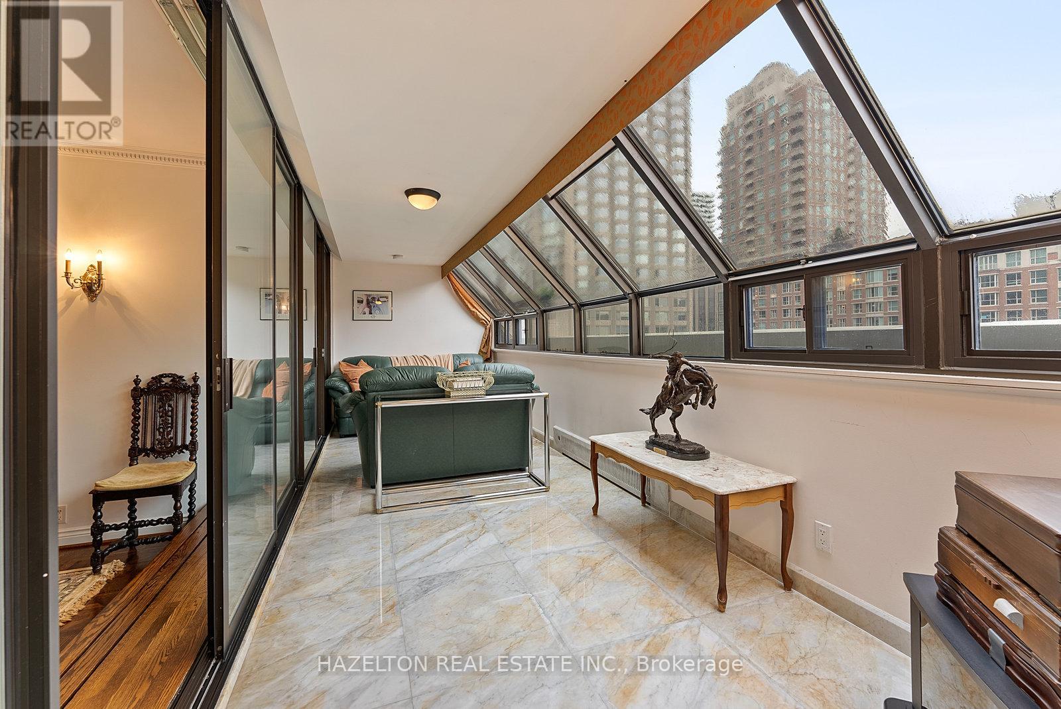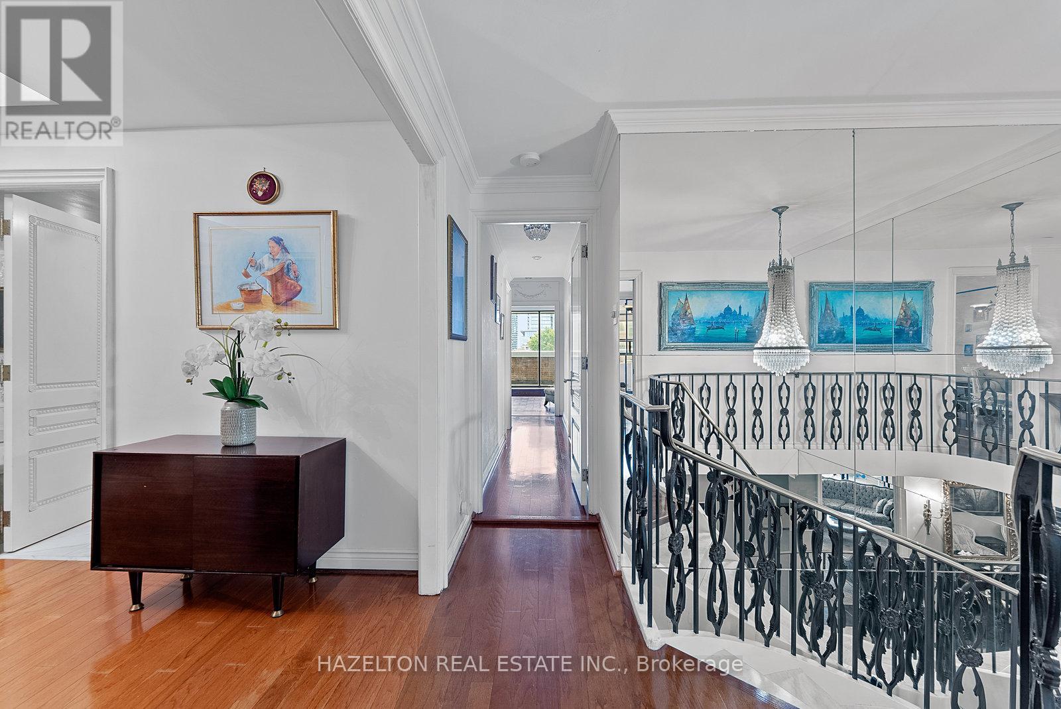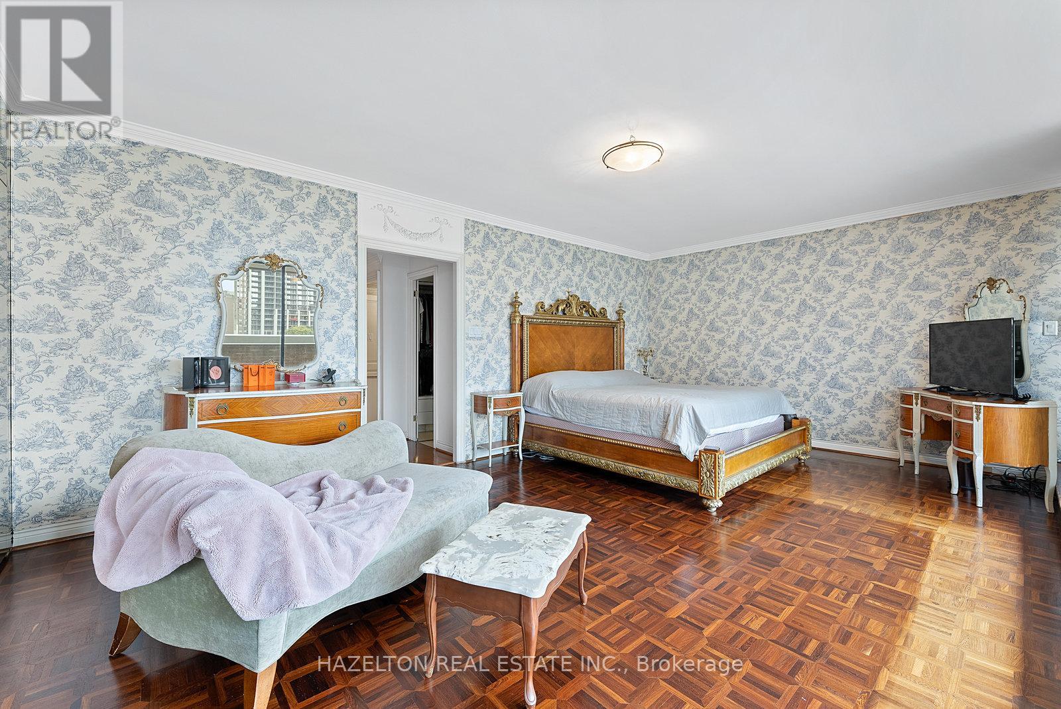402 - 18a Hazelton Avenue Toronto (Annex), Ontario M5R 2E2
$2,895,000Maintenance, Heat, Water, Insurance, Electricity
$4,906.47 Monthly
Maintenance, Heat, Water, Insurance, Electricity
$4,906.47 MonthlyRare condo in the Heart of Yorkville - Hazelton Avenue! 3400 SF of grand & sun light living space. 3 bedroom + office + library, separate dining room & bright kitchen with breakfast room, pantry/wine storage.This two level urban condo boast vast rooms, white marble foyer and spiral staircase. Entertaining and dining on main level and 3 bedrooms + office + library on second level. Primary bedroom with 2 ensuite bathrooms, walk-in closet & expansive walk-out terrace. 2nd & 3rd bedrooms on upper floor with bright office space & modern open concept library. Vibe of a city home with grand principal rooms & expansive foyer & abundant storage space/ a rarity in condo living. 24-hour concierge service. Unbeatable location in the prestigious Yorkville Village. **** EXTRAS **** The first time for sale in over 20 Years. (id:50787)
Property Details
| MLS® Number | C9308140 |
| Property Type | Single Family |
| Community Name | Annex |
| Amenities Near By | Schools, Hospital |
| Community Features | Pet Restrictions |
| Parking Space Total | 2 |
Building
| Bathroom Total | 4 |
| Bedrooms Above Ground | 3 |
| Bedrooms Below Ground | 1 |
| Bedrooms Total | 4 |
| Amenities | Security/concierge, Storage - Locker |
| Appliances | Cooktop, Dishwasher, Dryer, Oven, Refrigerator, Washer, Window Coverings |
| Cooling Type | Central Air Conditioning |
| Exterior Finish | Brick Facing |
| Flooring Type | Marble, Hardwood, Ceramic |
| Half Bath Total | 1 |
| Heating Fuel | Natural Gas |
| Heating Type | Forced Air |
| Stories Total | 2 |
| Type | Apartment |
Parking
| Underground |
Land
| Acreage | No |
| Land Amenities | Schools, Hospital |
Rooms
| Level | Type | Length | Width | Dimensions |
|---|---|---|---|---|
| Second Level | Library | 2.3 m | 3.63 m | 2.3 m x 3.63 m |
| Second Level | Office | 2.12 m | 7.13 m | 2.12 m x 7.13 m |
| Second Level | Primary Bedroom | 4.3 m | 7.13 m | 4.3 m x 7.13 m |
| Second Level | Bedroom 2 | 5.15 m | 3.62 m | 5.15 m x 3.62 m |
| Second Level | Bedroom 3 | 4.94 m | 3.05 m | 4.94 m x 3.05 m |
| Main Level | Foyer | 3.93 m | 4.18 m | 3.93 m x 4.18 m |
| Main Level | Kitchen | 5.18 m | 2.74 m | 5.18 m x 2.74 m |
| Main Level | Eating Area | 3.05 m | 2.74 m | 3.05 m x 2.74 m |
| Main Level | Dining Room | 5.18 m | 3.41 m | 5.18 m x 3.41 m |
| Main Level | Living Room | 5.18 m | 7.07 m | 5.18 m x 7.07 m |
| Main Level | Sunroom | 2.32 m | 7.13 m | 2.32 m x 7.13 m |
| Main Level | Sunroom | 2.32 m | 6.46 m | 2.32 m x 6.46 m |
https://www.realtor.ca/real-estate/27387350/402-18a-hazelton-avenue-toronto-annex-annex




