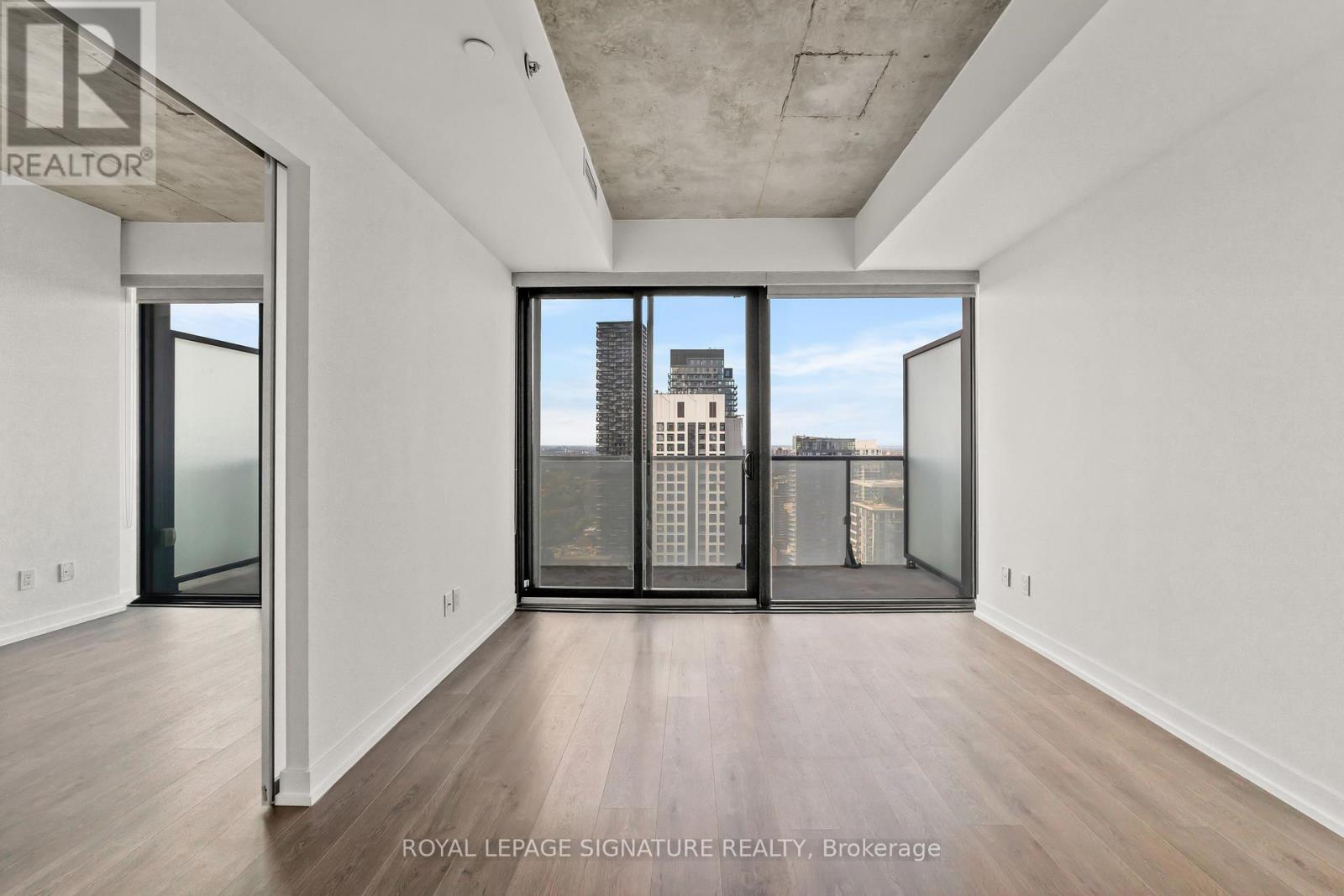2 Bedroom
2 Bathroom
600 - 699 sqft
Central Air Conditioning
Forced Air
$2,500 Monthly
Stylish 1-Bedroom + Den Condo with 2 Bathrooms & panoramic city views at Yonge & Eglinton! Welcome to this beautifully designed unit featuring a spacious layout, floor-to-ceiling windows, and unobstructed panoramic city skyline views. The sleek, modern kitchen boasts high-end built-in appliances, perfect for urban living. The primary bedroom and airy living room are both complemented by custom blinds. The enclosed den with a sliding door offers flexibility and can efficiently function as a second bedroom or home office. Includes a storage locker for added convenience. Enjoy the best city living just steps from the subway, top-rated schools, restaurants, shops, parks, and more. All set within a building offering extensive, resort-style amenities! (id:50787)
Property Details
|
MLS® Number
|
C12122955 |
|
Property Type
|
Single Family |
|
Neigbourhood
|
Don Valley West |
|
Community Name
|
Mount Pleasant West |
|
Community Features
|
Pets Not Allowed |
|
Features
|
Balcony, Carpet Free |
Building
|
Bathroom Total
|
2 |
|
Bedrooms Above Ground
|
1 |
|
Bedrooms Below Ground
|
1 |
|
Bedrooms Total
|
2 |
|
Age
|
0 To 5 Years |
|
Amenities
|
Security/concierge, Exercise Centre, Recreation Centre, Storage - Locker |
|
Appliances
|
Blinds, Cooktop, Dishwasher, Dryer, Oven, Washer, Refrigerator |
|
Cooling Type
|
Central Air Conditioning |
|
Exterior Finish
|
Concrete, Steel |
|
Flooring Type
|
Laminate |
|
Heating Fuel
|
Natural Gas |
|
Heating Type
|
Forced Air |
|
Size Interior
|
600 - 699 Sqft |
|
Type
|
Apartment |
Parking
Land
Rooms
| Level |
Type |
Length |
Width |
Dimensions |
|
Main Level |
Living Room |
3.19 m |
3.47 m |
3.19 m x 3.47 m |
|
Main Level |
Dining Room |
3.14 m |
3.47 m |
3.14 m x 3.47 m |
|
Main Level |
Kitchen |
3.14 m |
3.47 m |
3.14 m x 3.47 m |
|
Main Level |
Primary Bedroom |
3.04 m |
2.67 m |
3.04 m x 2.67 m |
|
Main Level |
Den |
2.51 m |
2.16 m |
2.51 m x 2.16 m |
https://www.realtor.ca/real-estate/28257336/4010-161-roehampton-avenue-toronto-mount-pleasant-west-mount-pleasant-west



















