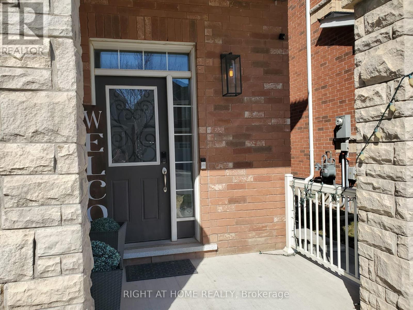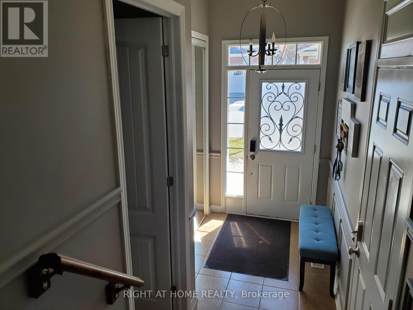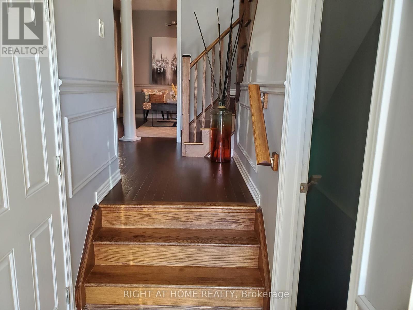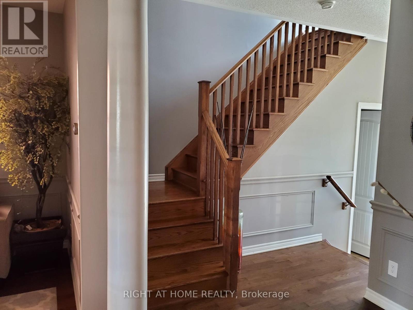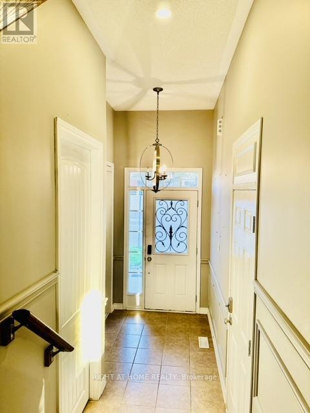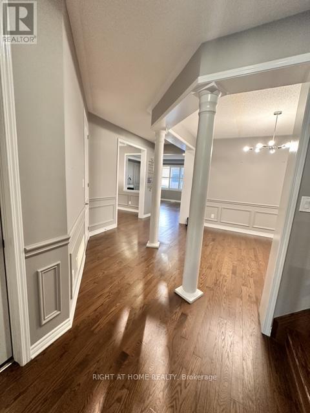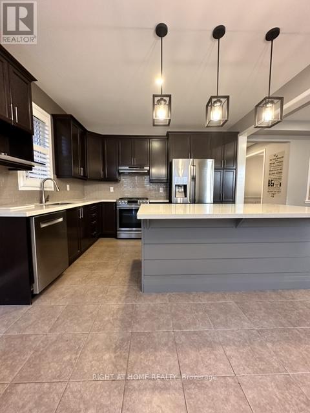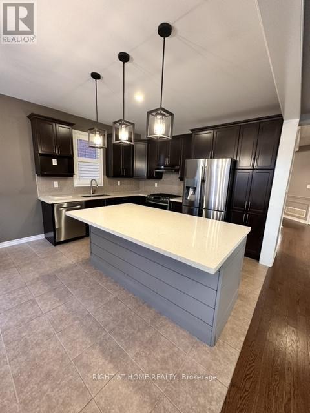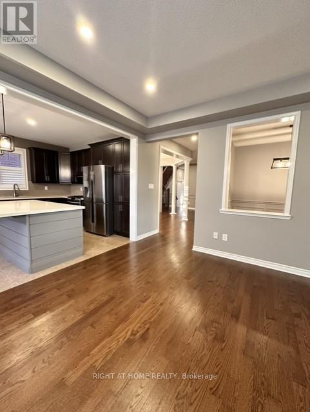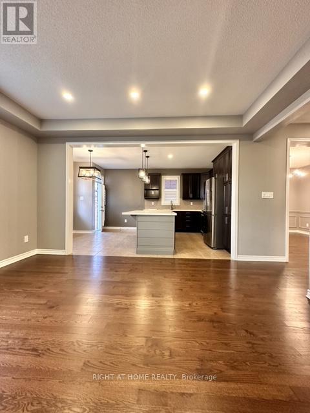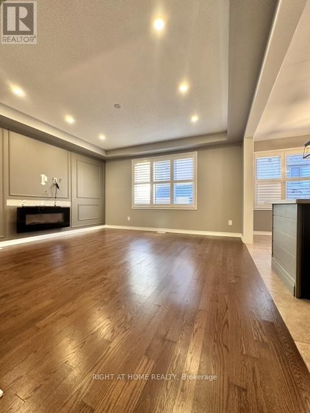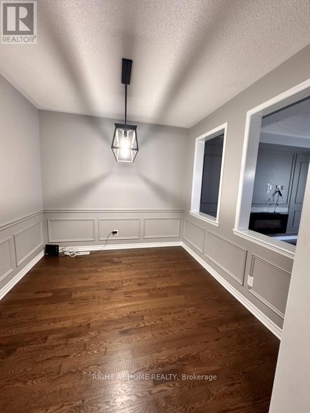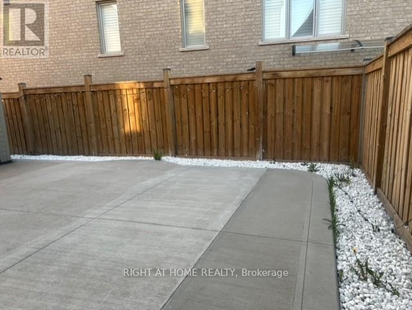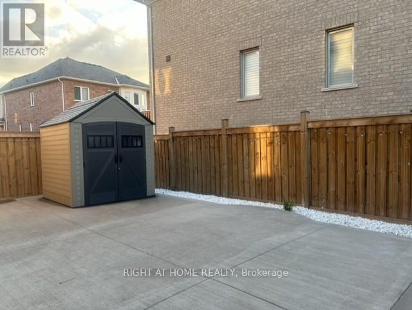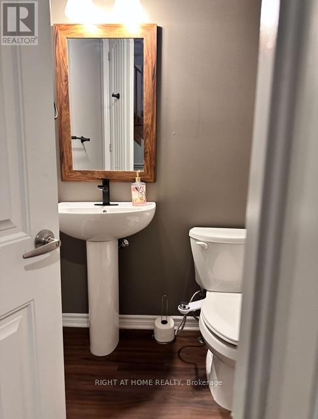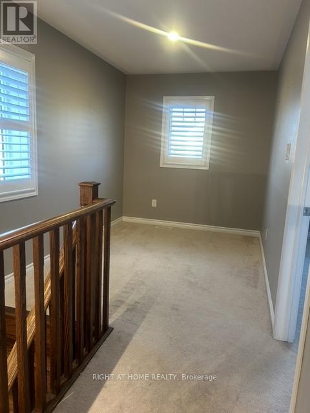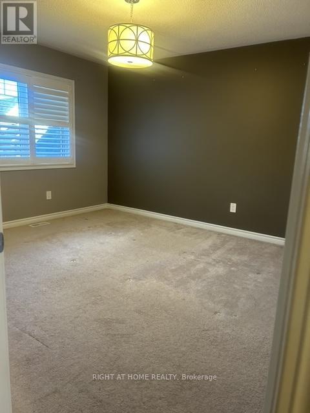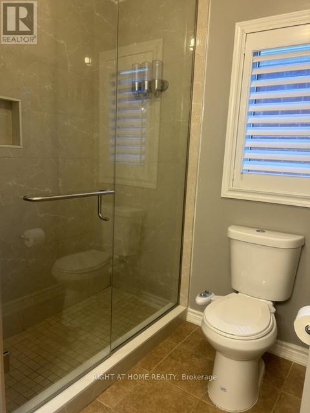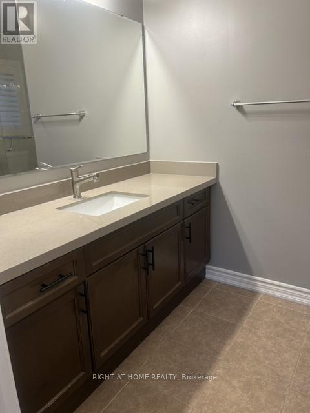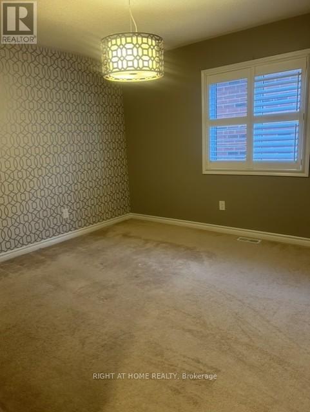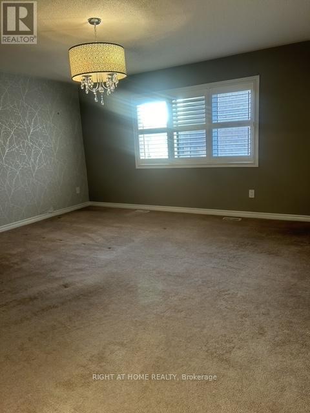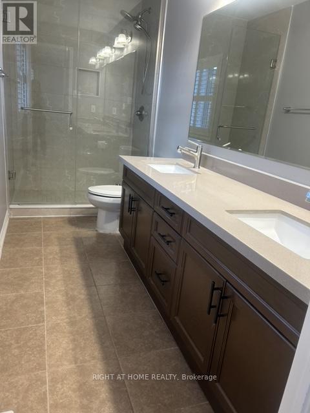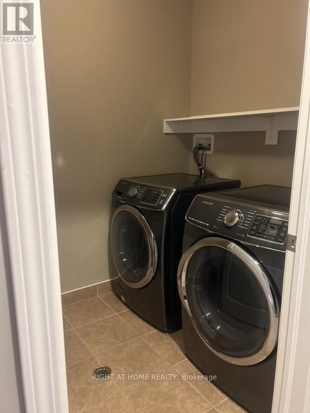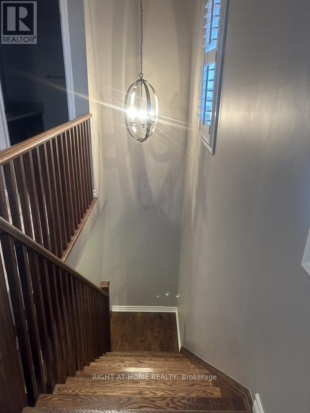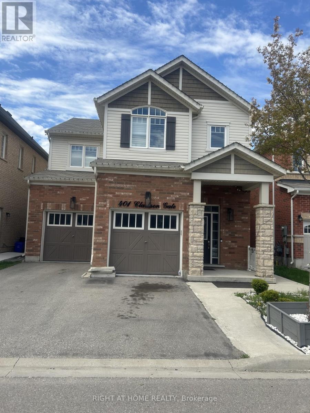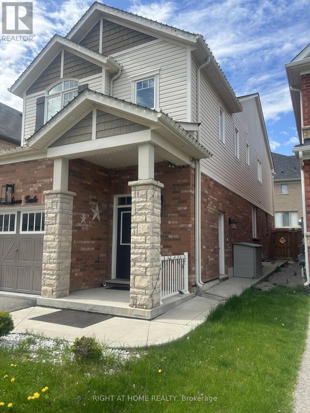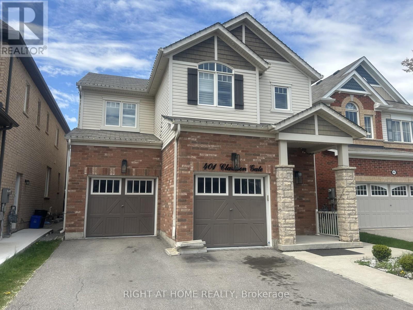4 Bedroom
3 Bathroom
Central Air Conditioning
Forced Air
$3,800 Monthly
Absolutely Beautiful Windemere Model By Mattamy, 4 BR Plus Den, 4 Bath Detached Home For Rent. Highly Demanded Location. Bright And Spacious. 9Ft Ceiling. Hardwood Floors On Main. Open Concept Design. Great Room With Fireplace. Modern Sun-Filled Kitchen With Large Island, Breakfast Area and Walk Out To Deck. Formal Dining Area. Master BR With 3 PC Ensuite And Walking Closet. Laundry On Second Floor. Great Size Rooms, Close To All Amenities. **** EXTRAS **** Close To Park And Schools, Hwy 401 and 407. Short Drive To Go Station. Basement to be rented out separately. (id:50787)
Property Details
|
MLS® Number
|
W8282264 |
|
Property Type
|
Single Family |
|
Community Name
|
Ford |
|
Parking Space Total
|
2 |
Building
|
Bathroom Total
|
3 |
|
Bedrooms Above Ground
|
4 |
|
Bedrooms Total
|
4 |
|
Construction Style Attachment
|
Detached |
|
Cooling Type
|
Central Air Conditioning |
|
Exterior Finish
|
Brick |
|
Heating Fuel
|
Natural Gas |
|
Heating Type
|
Forced Air |
|
Stories Total
|
2 |
|
Type
|
House |
Parking
Land
|
Acreage
|
No |
|
Size Irregular
|
36.09 X 88.58 Ft |
|
Size Total Text
|
36.09 X 88.58 Ft |
Rooms
| Level |
Type |
Length |
Width |
Dimensions |
|
Main Level |
Kitchen |
3.84 m |
4.94 m |
3.84 m x 4.94 m |
|
Main Level |
Great Room |
4.57 m |
3.41 m |
4.57 m x 3.41 m |
|
Main Level |
Dining Room |
3.66 m |
3.41 m |
3.66 m x 3.41 m |
|
Main Level |
Den |
3.05 m |
2.77 m |
3.05 m x 2.77 m |
|
Upper Level |
Primary Bedroom |
4.81 m |
4.57 m |
4.81 m x 4.57 m |
|
Upper Level |
Bedroom 2 |
3.38 m |
3.69 m |
3.38 m x 3.69 m |
|
Upper Level |
Bedroom 3 |
3.38 m |
3.9 m |
3.38 m x 3.9 m |
|
Upper Level |
Bedroom 4 |
2.78 m |
4.02 m |
2.78 m x 4.02 m |
|
Upper Level |
Library |
1.83 m |
2.44 m |
1.83 m x 2.44 m |
Utilities
|
Sewer
|
Available |
|
Natural Gas
|
Available |
|
Electricity
|
Available |
https://www.realtor.ca/real-estate/26818161/401-clarkson-gate-milton-ford

