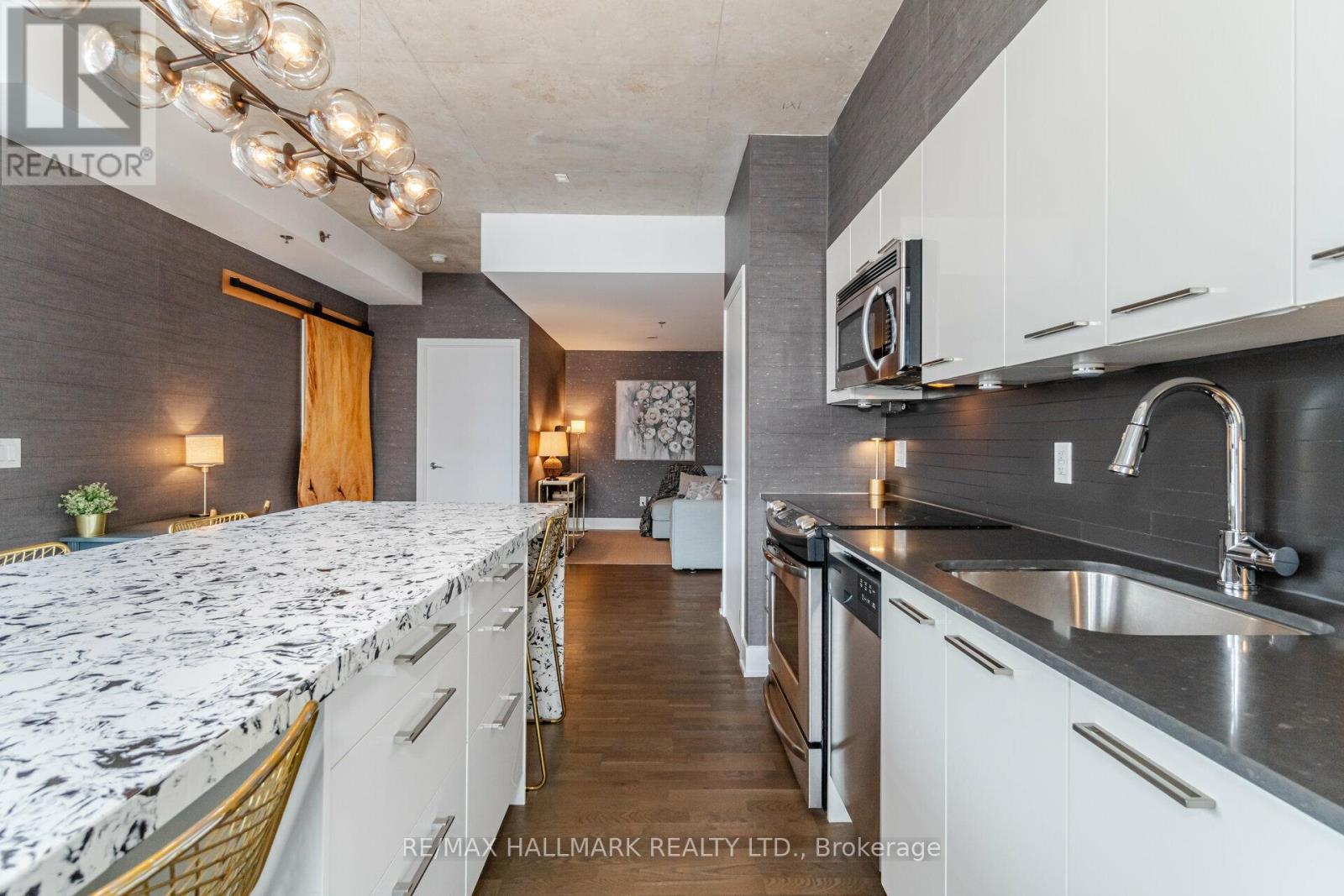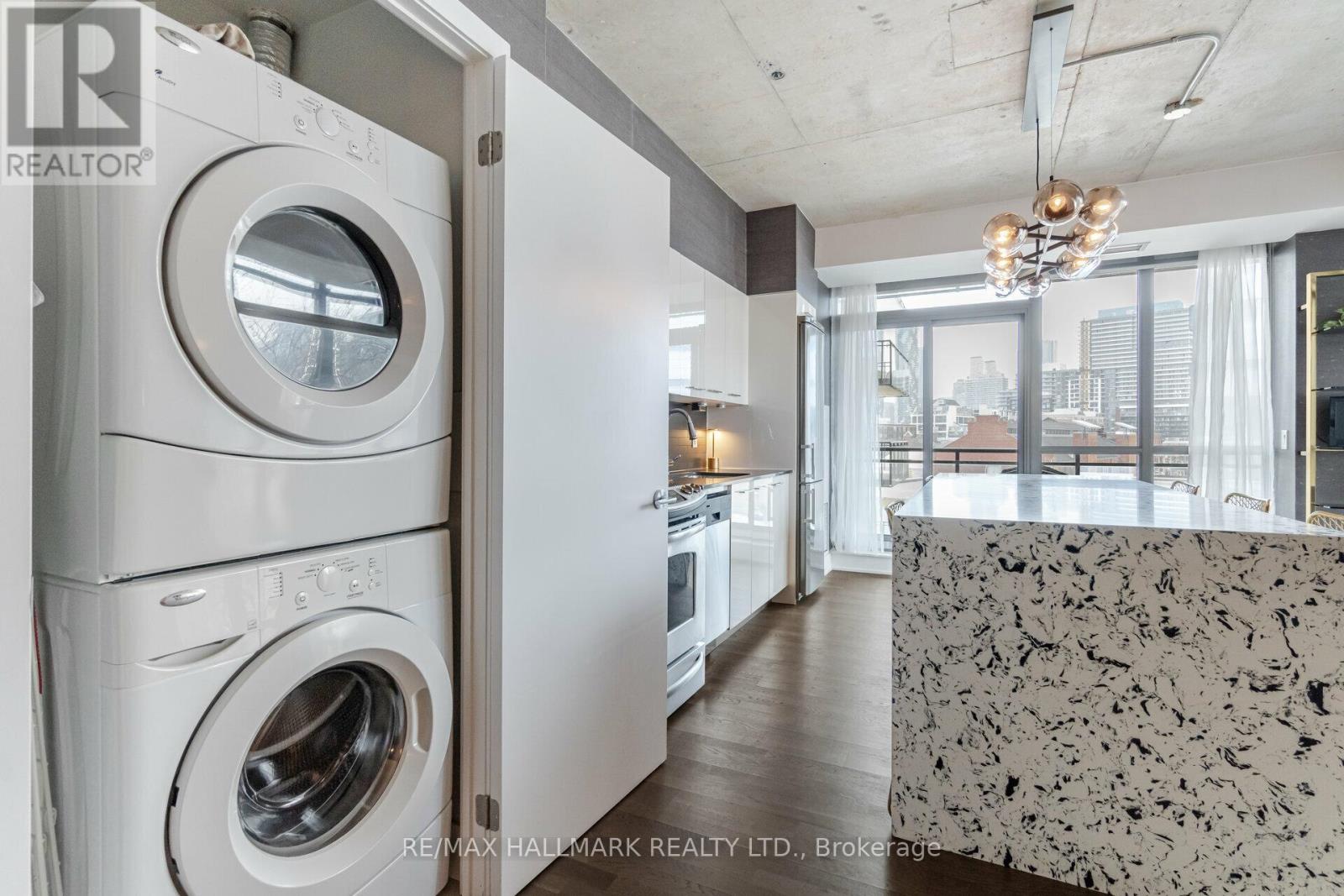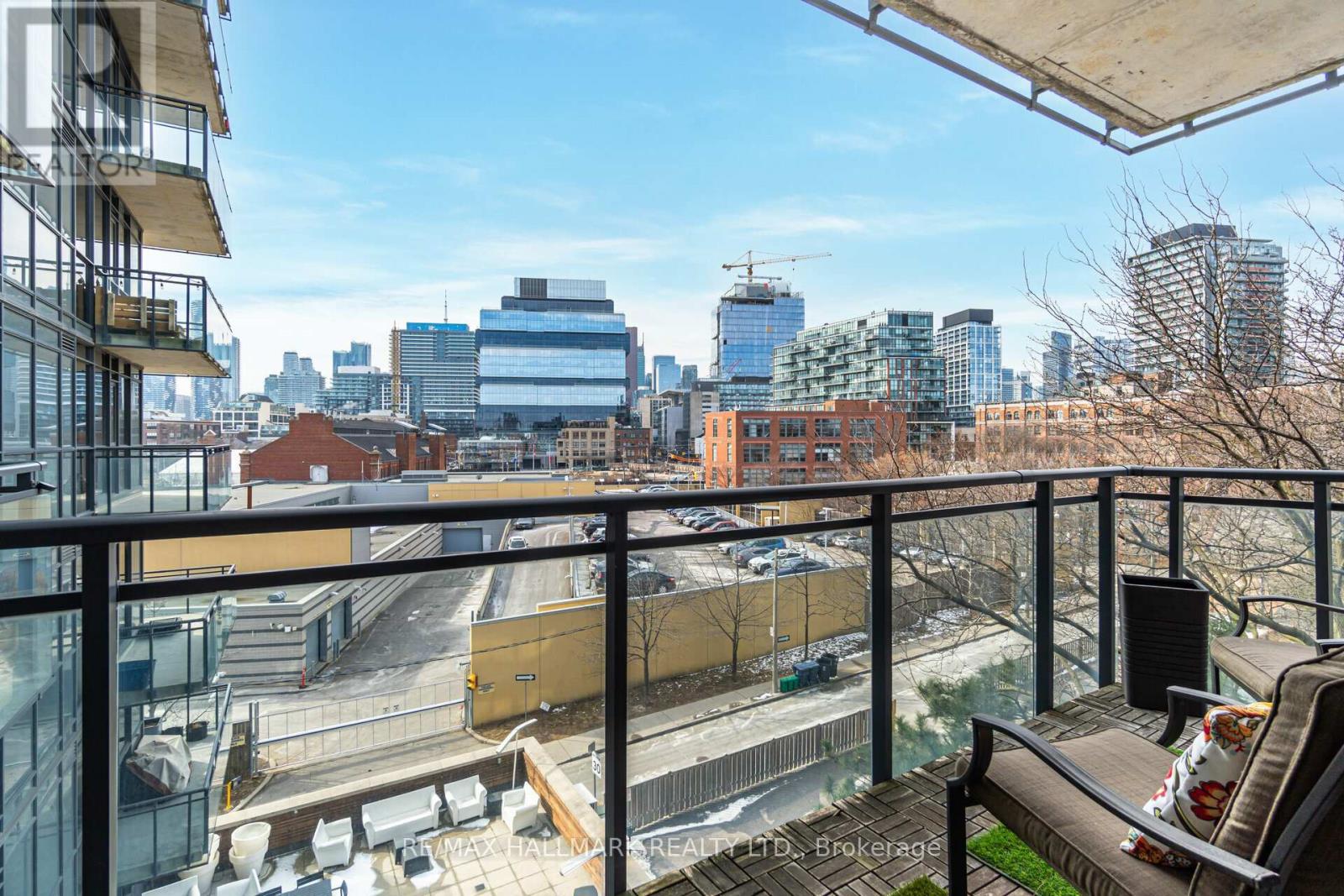2 Bedroom
1 Bathroom
Central Air Conditioning
$699,900Maintenance,
$806.51 Monthly
This is a stunning one bedroom + den loft-style unit in the heart of the city - steps to Distillery District and the downtown core. This gorgeous unit has been loaded with upgrades and renovations . Incredible kitchen with huge, quartz, waterfall island for dining as well as high-end appliances and tons of cupboard space. Open concept and bright throughout with floor to ceiling windows. The den is large enough to be a family room, spacious office or second bedroom. Beautiful west views and privacy from the terrace. Large bedroom with walk-in closet and live-edge sliding door. Unique and sophisticated styling. This is NOT your average unit and is definitely worth a look. Steps to Distillery District and all of downtown. TTC at your door. Amenities include fabulous rooftop deck, gym and party room. Parking and locker included. Quiet building. (id:50787)
Property Details
|
MLS® Number
|
C8483444 |
|
Property Type
|
Single Family |
|
Community Name
|
Moss Park |
|
Amenities Near By
|
Park, Public Transit |
|
Community Features
|
Pet Restrictions |
|
Features
|
Balcony |
|
Parking Space Total
|
1 |
Building
|
Bathroom Total
|
1 |
|
Bedrooms Above Ground
|
1 |
|
Bedrooms Below Ground
|
1 |
|
Bedrooms Total
|
2 |
|
Amenities
|
Exercise Centre, Party Room, Visitor Parking, Storage - Locker |
|
Appliances
|
Dryer, Range, Refrigerator, Stove, Washer, Window Coverings |
|
Cooling Type
|
Central Air Conditioning |
|
Exterior Finish
|
Brick |
|
Fire Protection
|
Security Guard |
|
Type
|
Apartment |
Parking
Land
|
Acreage
|
No |
|
Land Amenities
|
Park, Public Transit |
Rooms
| Level |
Type |
Length |
Width |
Dimensions |
|
Main Level |
Living Room |
3.65 m |
1.83 m |
3.65 m x 1.83 m |
|
Main Level |
Kitchen |
4.26 m |
2.6 m |
4.26 m x 2.6 m |
|
Main Level |
Primary Bedroom |
3.14 m |
3.69 m |
3.14 m x 3.69 m |
|
Main Level |
Den |
2.4 m |
2.16 m |
2.4 m x 2.16 m |
https://www.realtor.ca/real-estate/27097897/401-90-trinity-street-toronto-moss-park




































