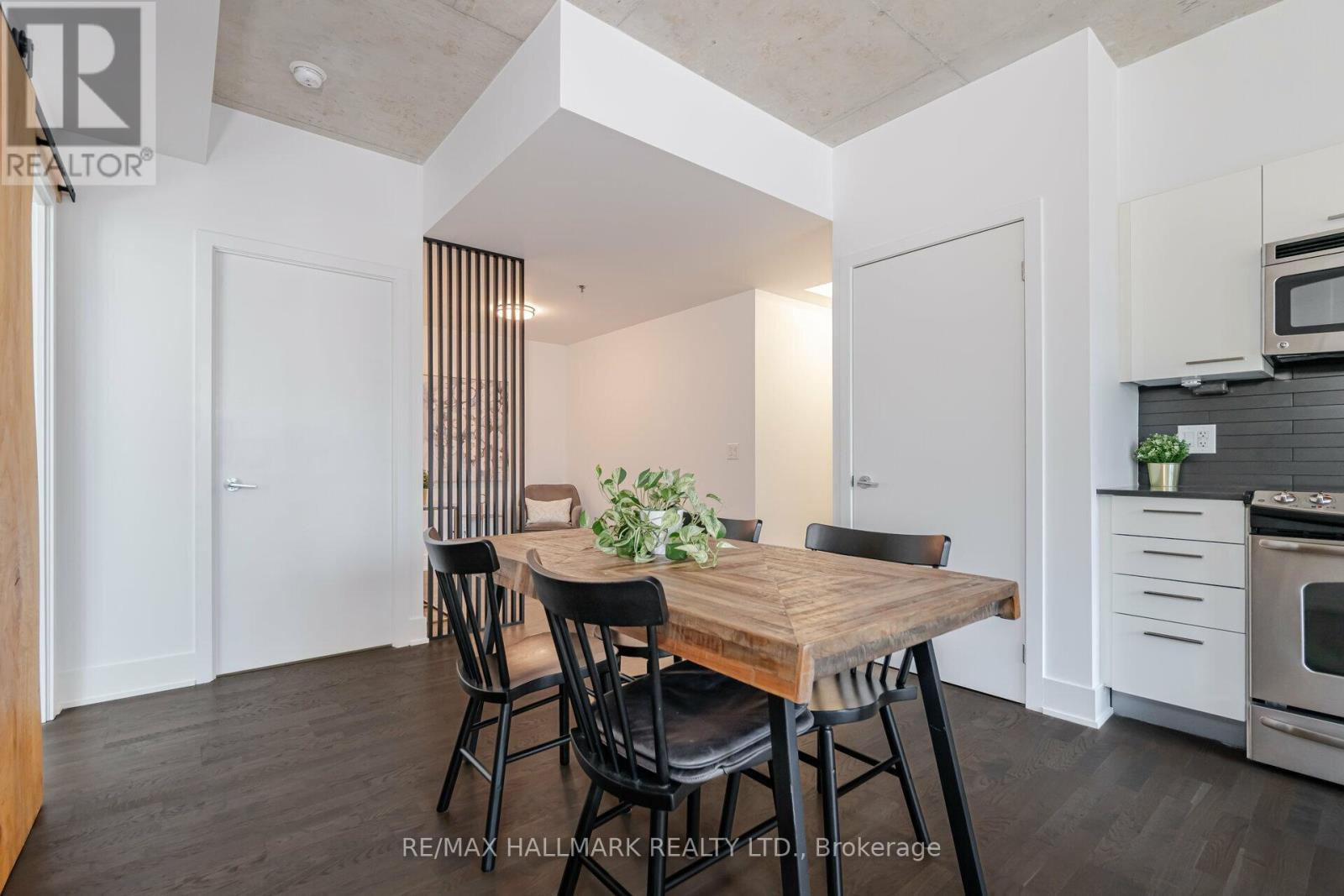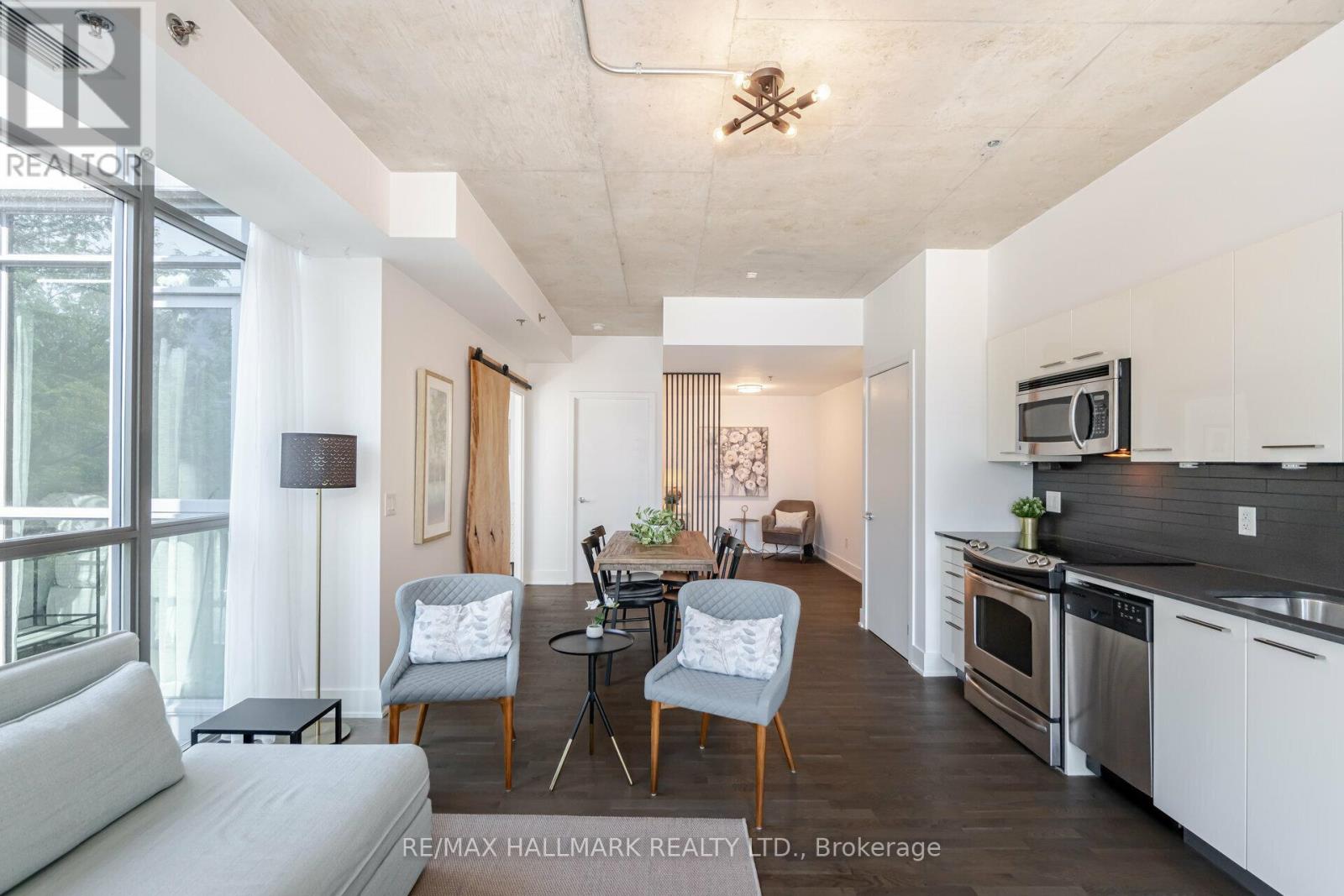401 - 90 Trinity Street Toronto (Moss Park), Ontario M5A 3C6
$699,900Maintenance, Heat, Water, Common Area Maintenance, Insurance, Parking
$830.92 Monthly
Maintenance, Heat, Water, Common Area Maintenance, Insurance, Parking
$830.92 MonthlyNewly renovated to maximize space and function! This beautiful 1+1 bedroom loft seamlessly blends modern design with functional living. The recent renovation maximizes every square foot, transforming the space into a true 1 bedroom plus a versatile den that can be used as a second bedroom, office or family room. The open-concept layout features a sleek kitchen with high-end finishes, flowing comfortably into the living area - perfect for entertaining. The bedroom offers privacy with a large walk-in closet, while the den provides the ideal setting for a home office or guest room. With contemporary flooring, upgraded lighting, and a fresh, neutral palette, this condo is move-in ready and perfect for urban living. (id:50787)
Property Details
| MLS® Number | C9298529 |
| Property Type | Single Family |
| Community Name | Moss Park |
| Amenities Near By | Park, Public Transit |
| Community Features | Pet Restrictions |
| Features | Balcony |
| Parking Space Total | 1 |
Building
| Bathroom Total | 1 |
| Bedrooms Above Ground | 1 |
| Bedrooms Below Ground | 1 |
| Bedrooms Total | 2 |
| Amenities | Exercise Centre, Party Room, Visitor Parking, Storage - Locker |
| Appliances | Dishwasher, Dryer, Refrigerator, Stove, Washer, Window Coverings |
| Cooling Type | Central Air Conditioning |
| Exterior Finish | Brick |
| Fire Protection | Security Guard |
| Flooring Type | Laminate |
| Type | Apartment |
Parking
| Underground |
Land
| Acreage | No |
| Land Amenities | Park, Public Transit |
Rooms
| Level | Type | Length | Width | Dimensions |
|---|---|---|---|---|
| Main Level | Living Room | 3.65 m | 1.83 m | 3.65 m x 1.83 m |
| Main Level | Kitchen | 4.26 m | 2.6 m | 4.26 m x 2.6 m |
| Main Level | Primary Bedroom | 3.14 m | 3.69 m | 3.14 m x 3.69 m |
| Main Level | Den | 2.4 m | 2.16 m | 2.4 m x 2.16 m |
https://www.realtor.ca/real-estate/27362910/401-90-trinity-street-toronto-moss-park-moss-park


































