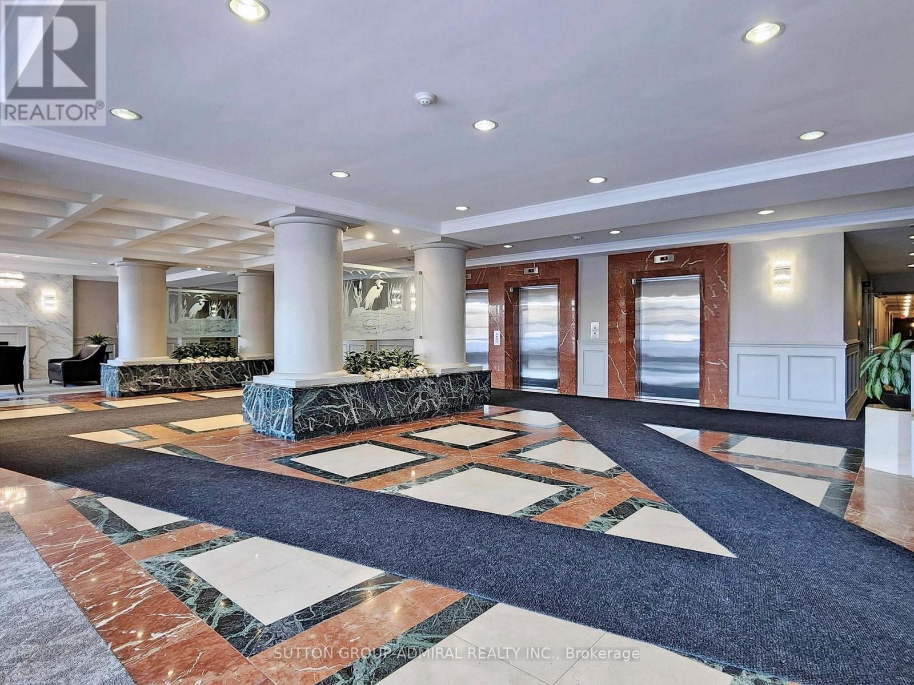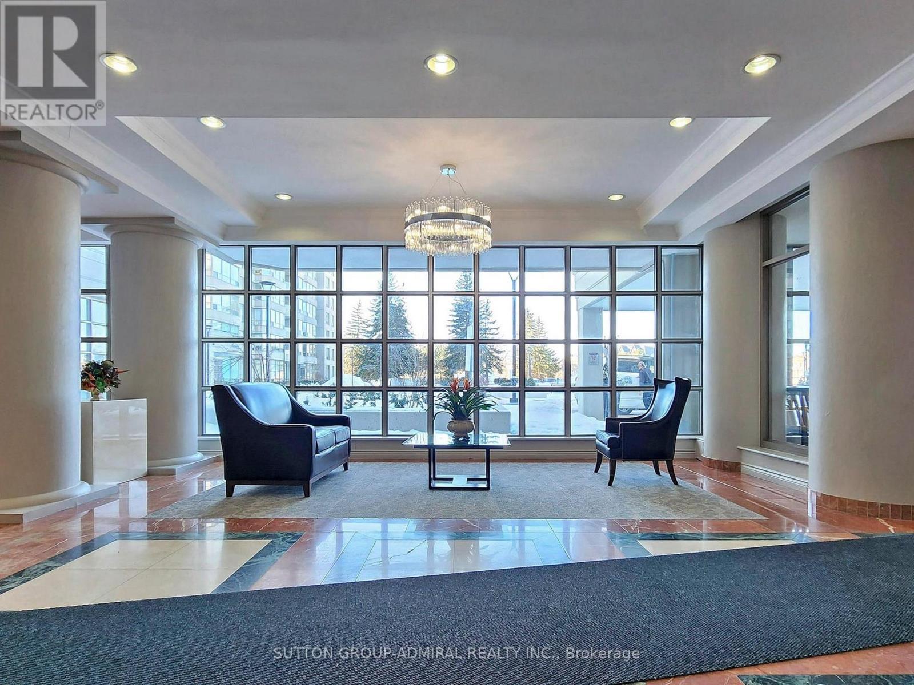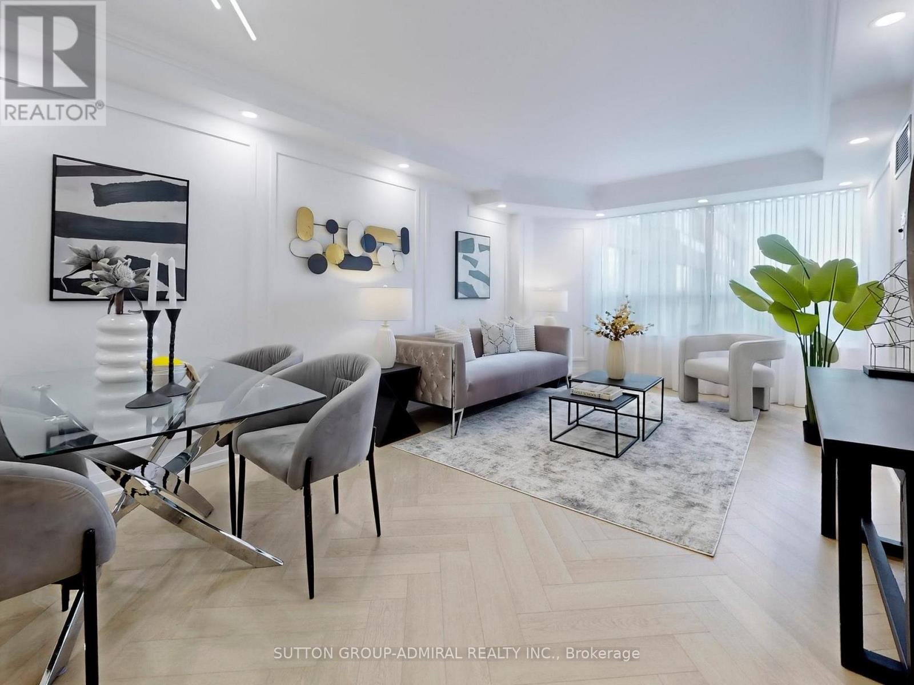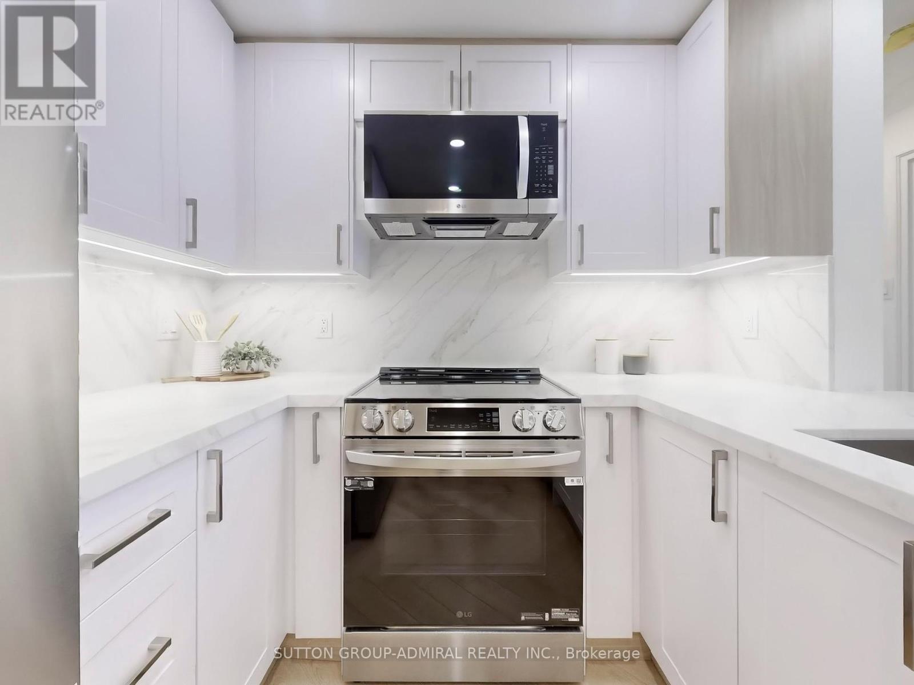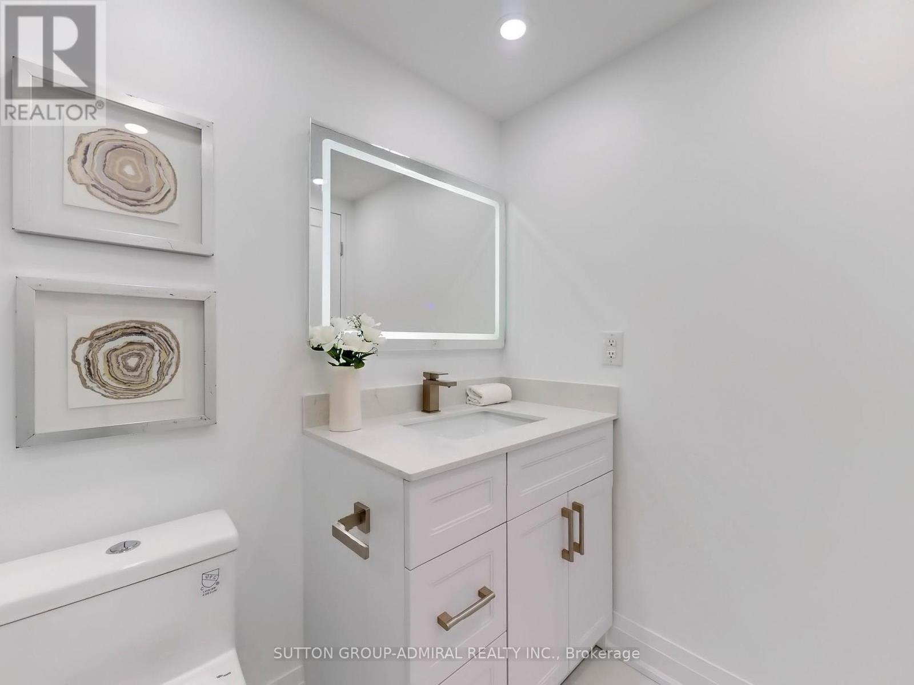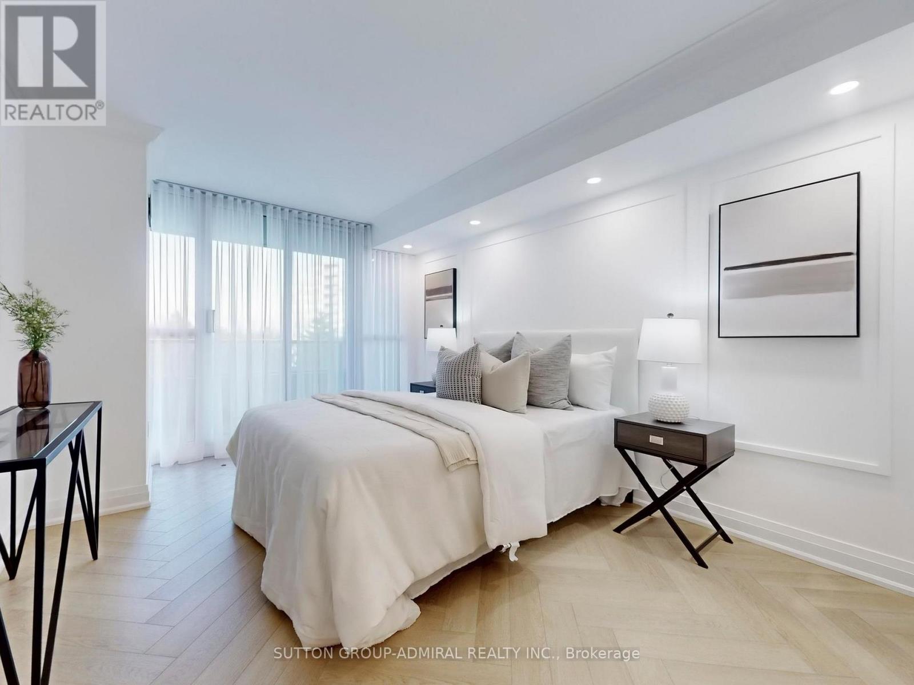2 Bedroom
2 Bathroom
900 - 999 sqft
Central Air Conditioning
Forced Air
$849,000Maintenance, Heat, Common Area Maintenance, Electricity, Insurance, Water, Parking
$915.66 Monthly
Fully Renovated Top To Bottom, Professionally Designed With High-End Custom Finishes Like Crown Mouldings, Wainscotings, Vinyl High-End Herringbone Waterproof Floorings And Brand New Modern Baseboards, A Lot Of Pot Lights In Each Room, All New Modern Interior Doors, Smooth Ceilings Stunning 2 Bed, 2 Wash, 1 Parking Spot, 1 Locker In High Demand Building. Very Impressive! High Quality Modern Designed Kitchen With Quartz Backsplash And Countertops And Breakfast Island, Two Split Bedrooms, Custom Closet Organizers In Both Bedrooms, Brand New,Never Used S/S Appliances: LG Fridge, Slide-In Stove, Over-The-Range Microwave, Dishwasher;White Stackable Samsung Washer And Dryer, Custom Curtains, All Modern Light Fixtures. Located Conveniently At Bathurst/Steeles Intersection, Steps To Parks, Plazas, TTC, Stores,Restaurants, Cafes.Incredible Building Features Include 24-Hour Concierge, Indoor Pool, Hot Tub, Sauna, Fitness Centre, Billiards Room, Squash And Basketball Courts, Pickleball, Library, Scenic Walking Trail, Indoor Summer Garden, Charming Gazebos, And Ample Visitor Parking. (id:50787)
Property Details
|
MLS® Number
|
N12117235 |
|
Property Type
|
Single Family |
|
Community Name
|
Crestwood-Springfarm-Yorkhill |
|
Community Features
|
Pet Restrictions |
|
Features
|
Balcony, Carpet Free, In Suite Laundry |
|
Parking Space Total
|
1 |
Building
|
Bathroom Total
|
2 |
|
Bedrooms Above Ground
|
2 |
|
Bedrooms Total
|
2 |
|
Amenities
|
Storage - Locker |
|
Appliances
|
Dishwasher, Dryer, Microwave, Range, Stove, Washer, Refrigerator |
|
Cooling Type
|
Central Air Conditioning |
|
Exterior Finish
|
Concrete |
|
Flooring Type
|
Vinyl |
|
Half Bath Total
|
1 |
|
Heating Fuel
|
Natural Gas |
|
Heating Type
|
Forced Air |
|
Size Interior
|
900 - 999 Sqft |
|
Type
|
Apartment |
Parking
Land
Rooms
| Level |
Type |
Length |
Width |
Dimensions |
|
Flat |
Living Room |
6.78 m |
3.45 m |
6.78 m x 3.45 m |
|
Flat |
Dining Room |
6.78 m |
3.45 m |
6.78 m x 3.45 m |
|
Flat |
Kitchen |
2.74 m |
2.41 m |
2.74 m x 2.41 m |
|
Flat |
Primary Bedroom |
6.2 m |
3.18 m |
6.2 m x 3.18 m |
|
Flat |
Bedroom |
4.67 m |
2.74 m |
4.67 m x 2.74 m |
https://www.realtor.ca/real-estate/28244922/401-11-townsgate-drive-vaughan-crestwood-springfarm-yorkhill-crestwood-springfarm-yorkhill




