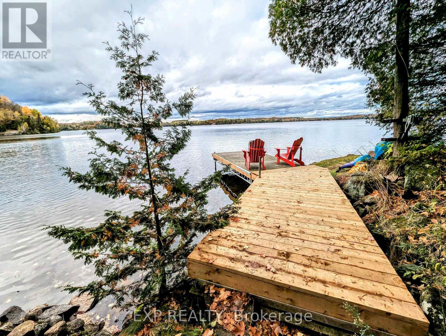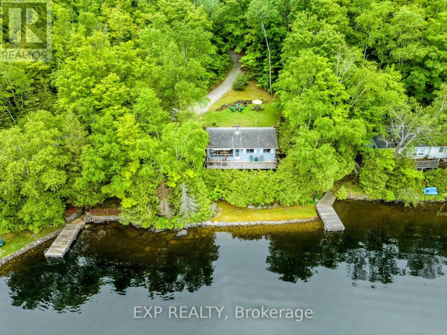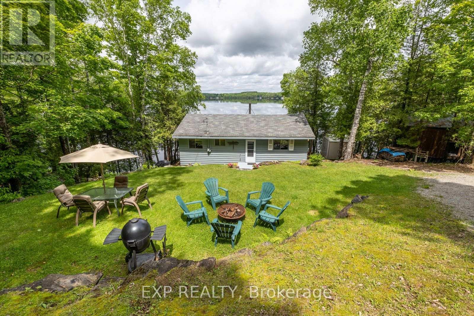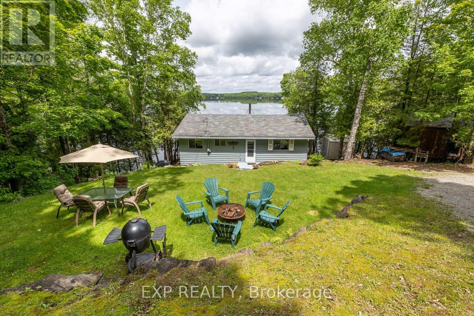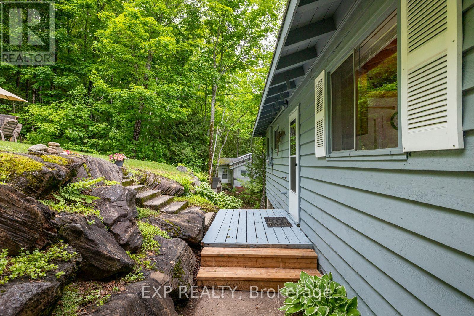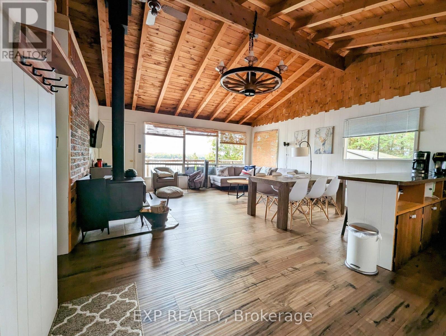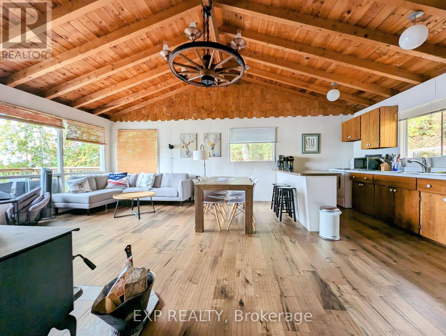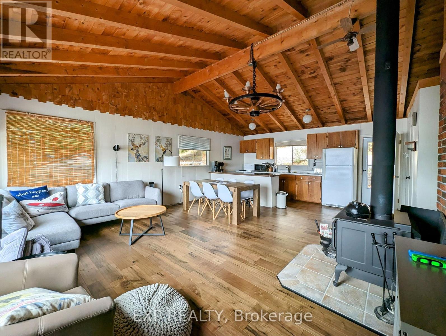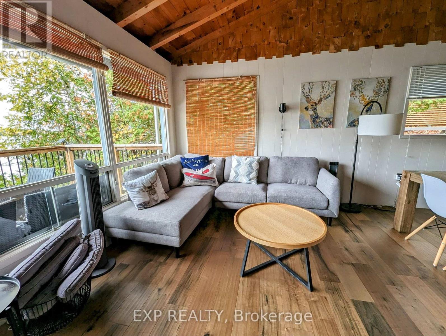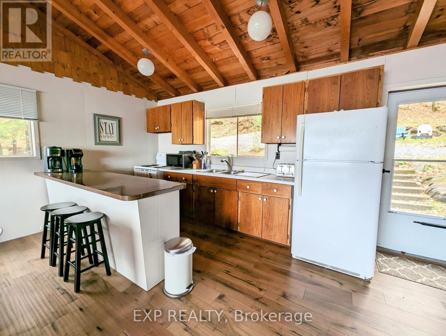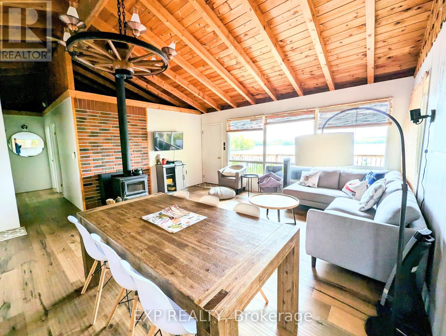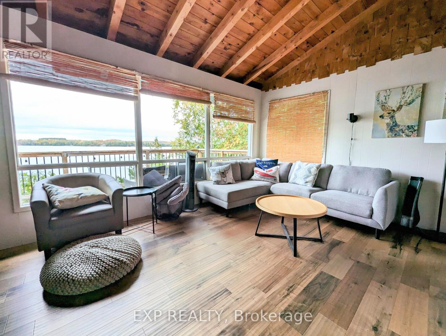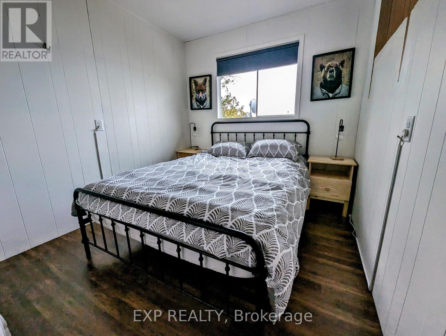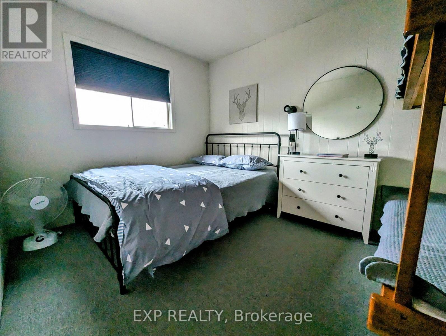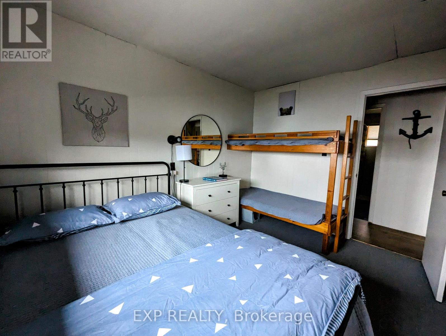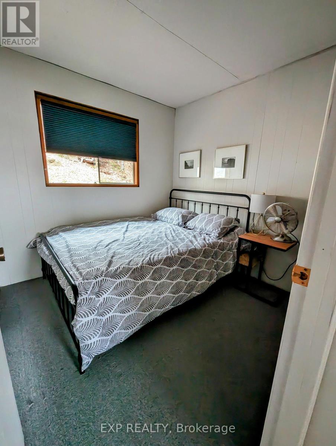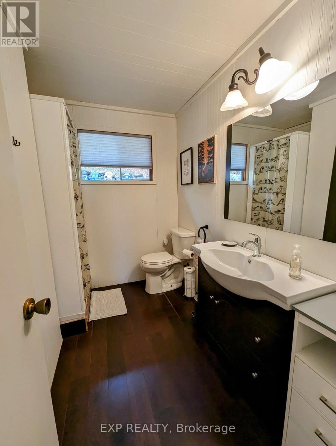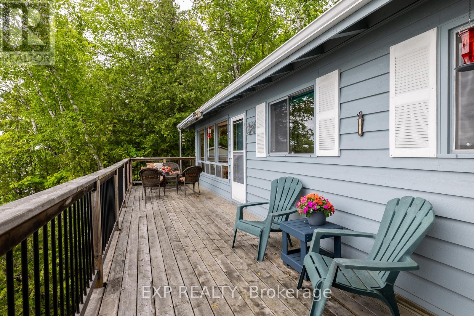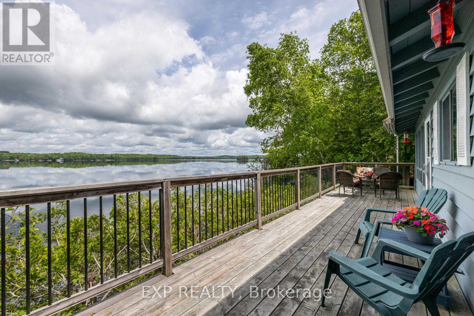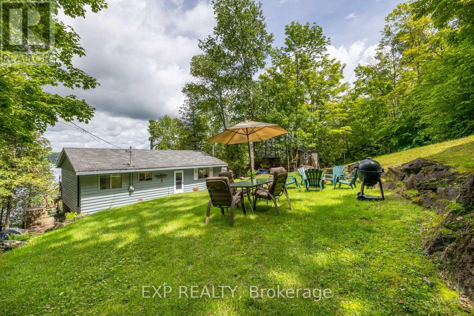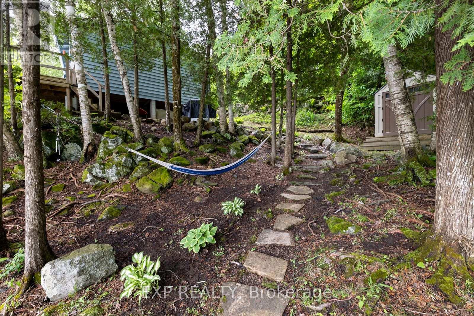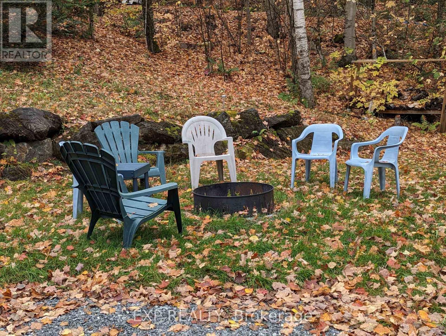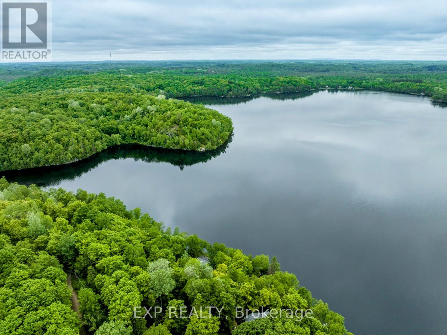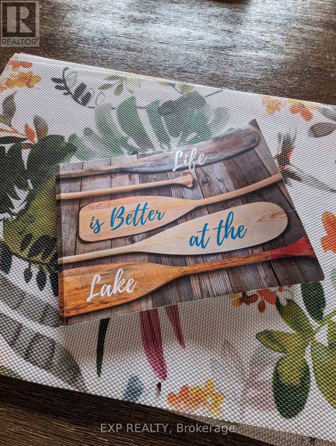3 Bedroom
1 Bathroom
700 - 1100 sqft
Bungalow
Fireplace
Other
Waterfront
$749,000
Investment Opportunity, Cottage on water's edge, on beautiful Wollaston Lake. This 3-bedroom cottage features a vaulted ceiling, wood stove, open concept kitchen, living & dining rooms, and breathtaking views from every window. Enjoy the gorgeous 110 feet of northwest waterfront with dive off the dock swimming.Complete with everything you need: All furniture, New Dock Ramp (2023) Added landscaping/parking(2023), New Fridge & Stove (2019), Television, New Hot water tank owned & pressure tank (2021), UV light filtration system (2020), Dock & (2) Sheds, Window coverings, and ELF. Excellent boating & fishing on Wollaston Lake, just 2 hours from Durham & the GTA. Year-round private road access thru the road association (fees apply) and only 5 mins from amenities in the town of Coe Hill. Act fast to enjoy now! (id:50787)
Property Details
|
MLS® Number
|
X12123723 |
|
Property Type
|
Single Family |
|
Community Name
|
Wollaston |
|
Amenities Near By
|
Hospital, Schools, Beach |
|
Easement
|
Right Of Way |
|
Parking Space Total
|
2 |
|
Structure
|
Deck, Dock |
|
View Type
|
Direct Water View |
|
Water Front Name
|
Wollaston Lake |
|
Water Front Type
|
Waterfront |
Building
|
Bathroom Total
|
1 |
|
Bedrooms Above Ground
|
3 |
|
Bedrooms Total
|
3 |
|
Age
|
31 To 50 Years |
|
Amenities
|
Fireplace(s) |
|
Appliances
|
Water Heater, Furniture, Microwave, Stove, Window Coverings, Refrigerator |
|
Architectural Style
|
Bungalow |
|
Construction Style Attachment
|
Detached |
|
Exterior Finish
|
Wood |
|
Fireplace Present
|
Yes |
|
Fireplace Total
|
1 |
|
Foundation Type
|
Block, Wood/piers |
|
Heating Fuel
|
Wood |
|
Heating Type
|
Other |
|
Stories Total
|
1 |
|
Size Interior
|
700 - 1100 Sqft |
|
Type
|
House |
|
Utility Water
|
Drilled Well |
Parking
Land
|
Access Type
|
Private Road, Private Docking |
|
Acreage
|
No |
|
Land Amenities
|
Hospital, Schools, Beach |
|
Sewer
|
Septic System |
|
Size Depth
|
186 Ft ,8 In |
|
Size Frontage
|
110 Ft |
|
Size Irregular
|
110 X 186.7 Ft |
|
Size Total Text
|
110 X 186.7 Ft|1/2 - 1.99 Acres |
|
Surface Water
|
Lake/pond |
|
Zoning Description
|
Rural |
Rooms
| Level |
Type |
Length |
Width |
Dimensions |
|
Main Level |
Kitchen |
5.16 m |
2.59 m |
5.16 m x 2.59 m |
|
Main Level |
Dining Room |
5.16 m |
2.59 m |
5.16 m x 2.59 m |
|
Main Level |
Living Room |
5.23 m |
4.55 m |
5.23 m x 4.55 m |
|
Main Level |
Bathroom |
3.35 m |
2.49 m |
3.35 m x 2.49 m |
|
Main Level |
Bedroom |
3.48 m |
2.72 m |
3.48 m x 2.72 m |
|
Main Level |
Bedroom 2 |
3.53 m |
2.57 m |
3.53 m x 2.57 m |
|
Main Level |
Bedroom 3 |
3.48 m |
2.59 m |
3.48 m x 2.59 m |
https://www.realtor.ca/real-estate/28259022/400b-gilbert-bay-lane-wollaston-wollaston

