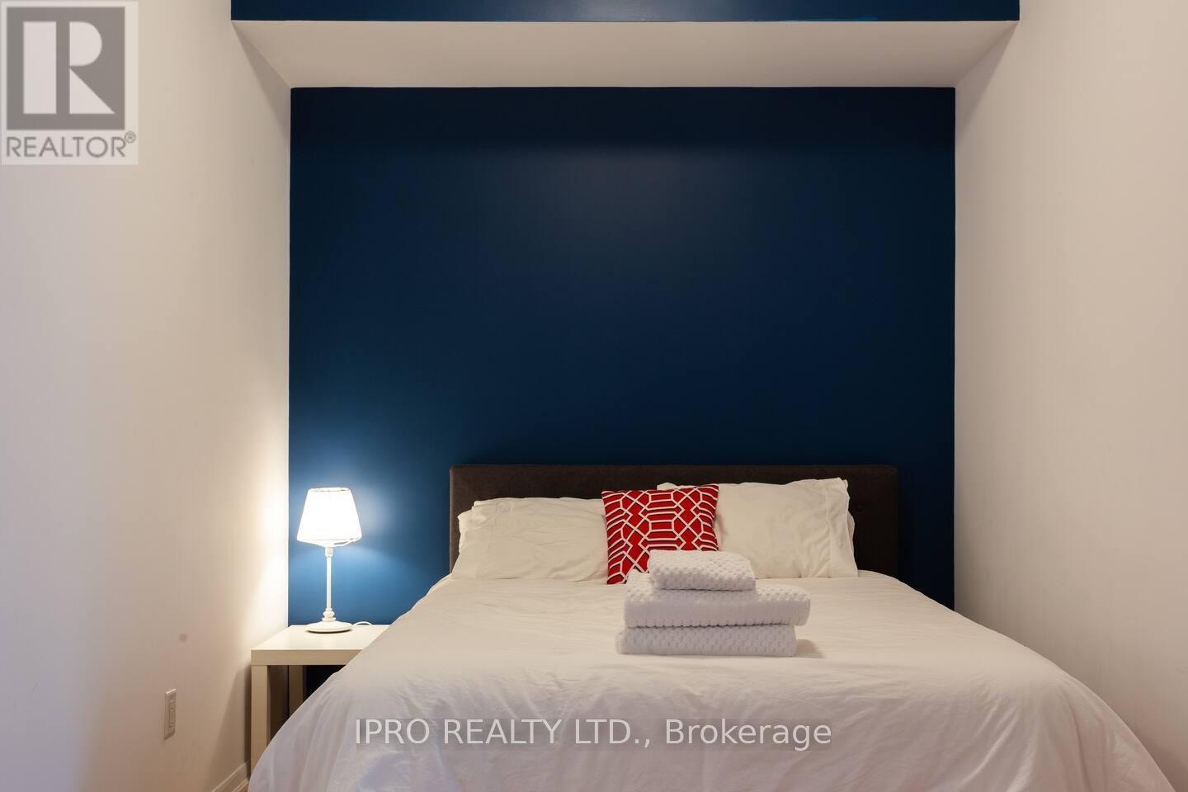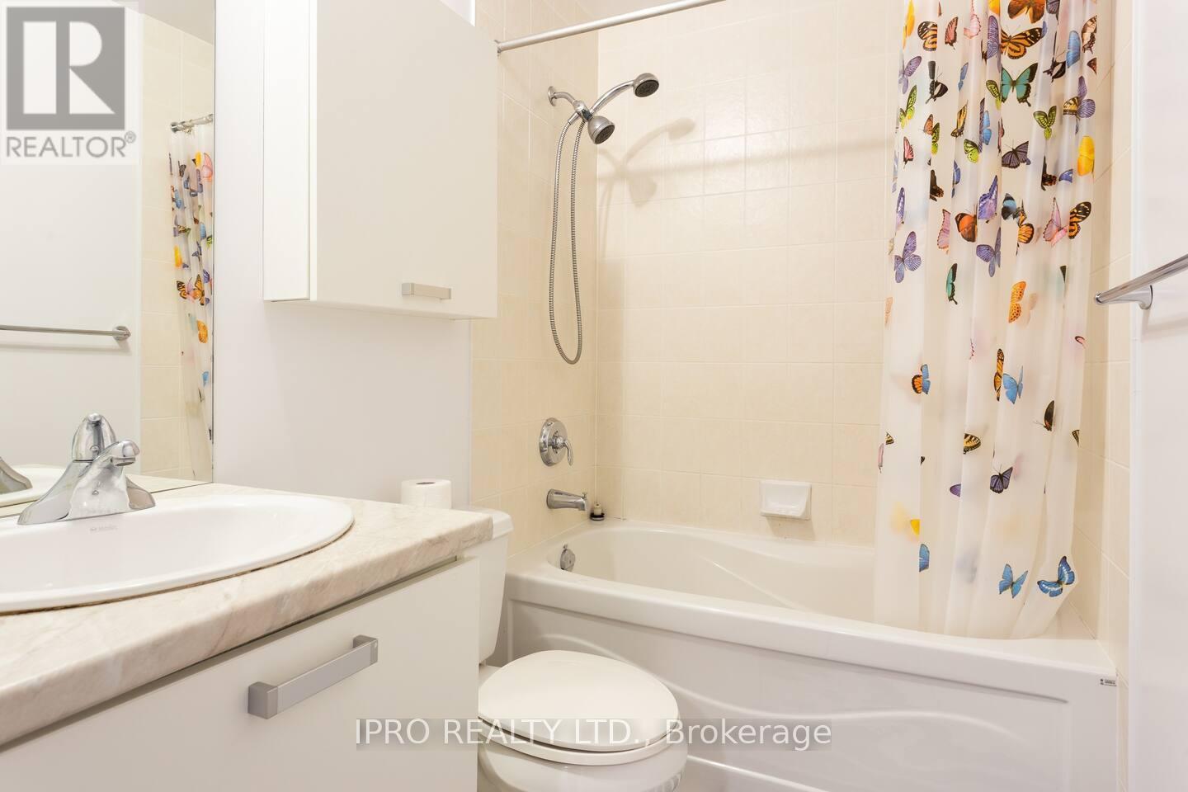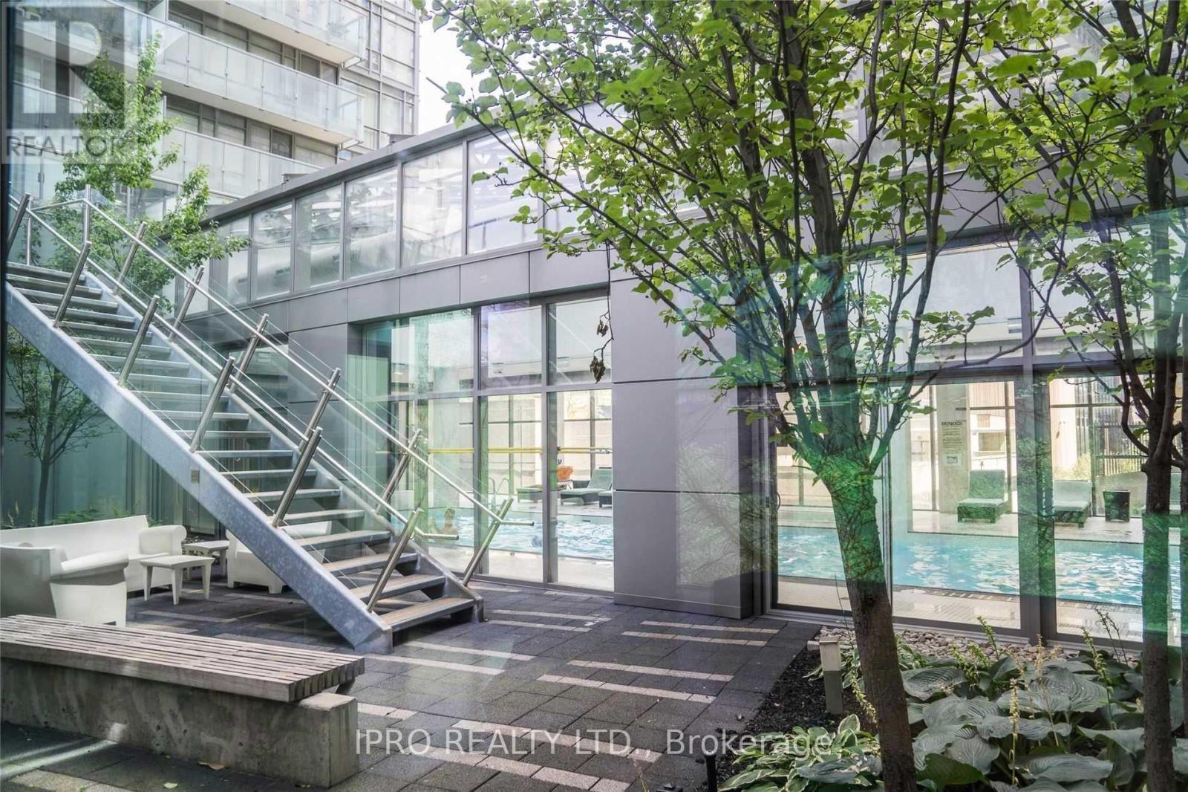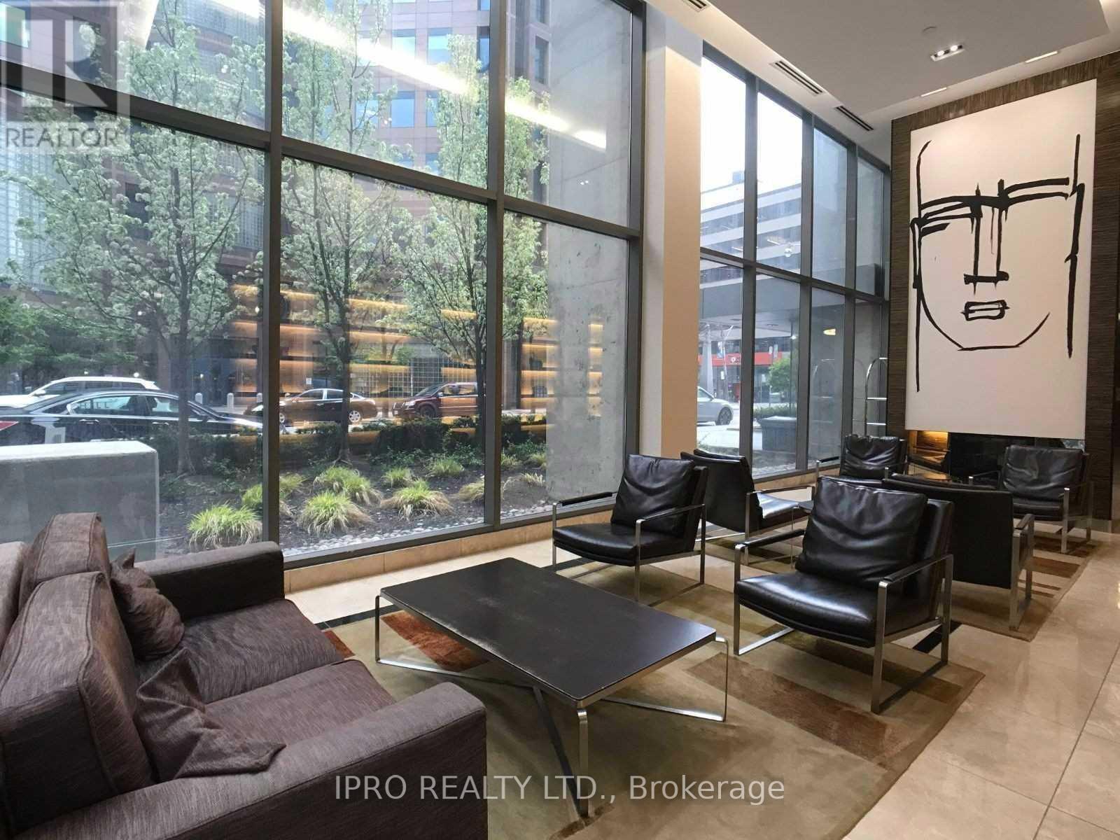289-597-1980
infolivingplus@gmail.com
4009 - 38 Grenville Street Toronto, Ontario M4Y 3G5
2 Bedroom
1 Bathroom
Central Air Conditioning
Forced Air
$2,800 Monthly
Spacious 1 Bdr + Den. High Floor In Murano South Tower, 9 Ft Ceilings, Floor To Ceiling Windows, Modern Kitchen, Large Balcony. One Parking Included!!! This Building Has It All. Walk To U Of T, Ryerson, Hospitals, Shopping, Theatre, Subway, Financial District And Much More. Den Could Be Used As A 2nd Bedroom. **** EXTRAS **** Excellent Amenities: Concierge, Fitness Facilities, Guest Suites, Media Room, Pool With Retractable Roof, Visitor Parking, Indoor Outdoor Fireplace In Leisure Area & More!! (id:50787)
Property Details
| MLS® Number | C9247042 |
| Property Type | Single Family |
| Community Name | Bay Street Corridor |
| Amenities Near By | Hospital, Public Transit, Schools |
| Community Features | Pet Restrictions |
| Features | Balcony |
| Parking Space Total | 1 |
| View Type | View |
Building
| Bathroom Total | 1 |
| Bedrooms Above Ground | 1 |
| Bedrooms Below Ground | 1 |
| Bedrooms Total | 2 |
| Amenities | Security/concierge, Exercise Centre, Party Room, Recreation Centre, Visitor Parking |
| Appliances | Dishwasher, Dryer, Microwave, Refrigerator, Stove, Washer |
| Cooling Type | Central Air Conditioning |
| Exterior Finish | Concrete |
| Fire Protection | Security Guard |
| Flooring Type | Laminate, Carpeted |
| Heating Fuel | Natural Gas |
| Heating Type | Forced Air |
| Type | Apartment |
Parking
| Underground |
Land
| Acreage | No |
| Land Amenities | Hospital, Public Transit, Schools |
Rooms
| Level | Type | Length | Width | Dimensions |
|---|---|---|---|---|
| Main Level | Living Room | 6.43 m | 3.38 m | 6.43 m x 3.38 m |
| Main Level | Dining Room | 6.43 m | 3.38 m | 6.43 m x 3.38 m |
| Main Level | Kitchen | 6.43 m | 3.38 m | 6.43 m x 3.38 m |
| Main Level | Primary Bedroom | 3.17 m | 2.74 m | 3.17 m x 2.74 m |
| Main Level | Den | 2.83 m | 2.53 m | 2.83 m x 2.53 m |
https://www.realtor.ca/real-estate/27273259/4009-38-grenville-street-toronto-bay-street-corridor





















