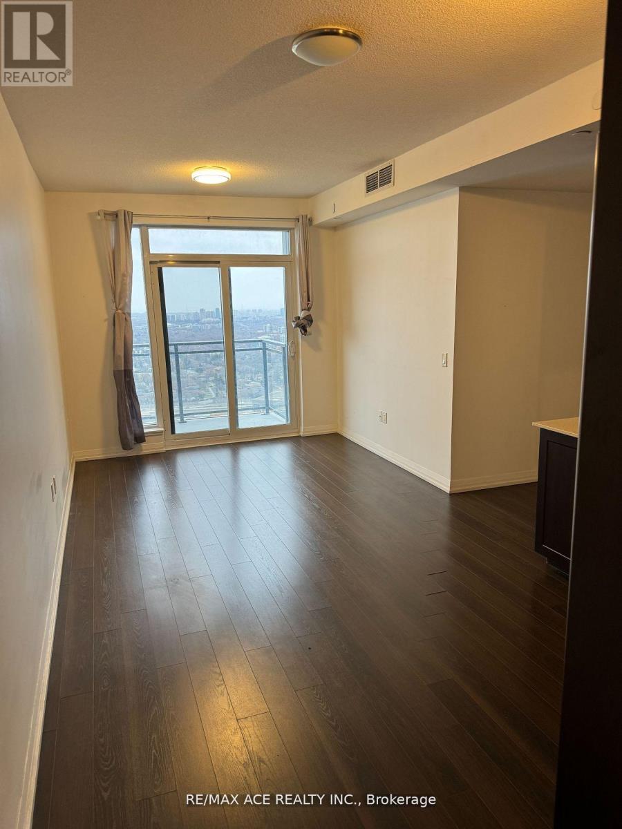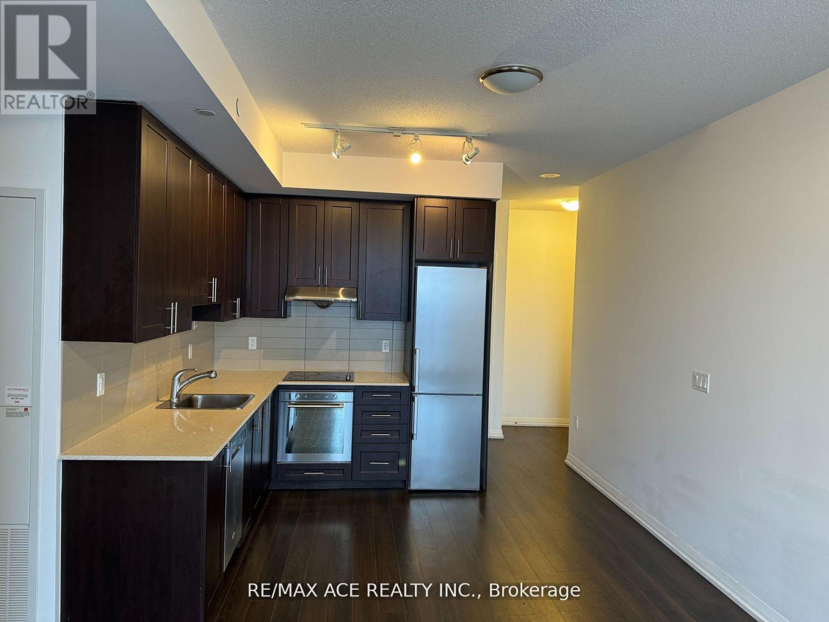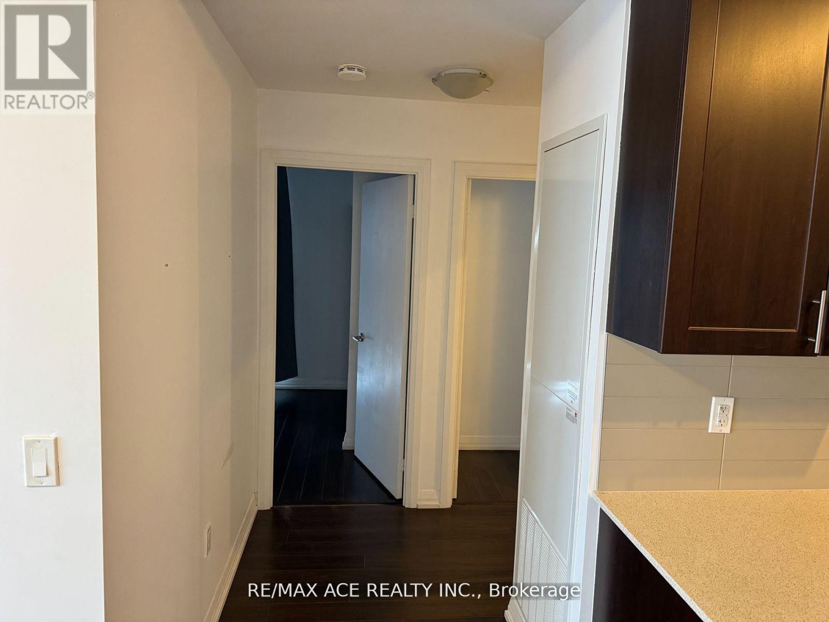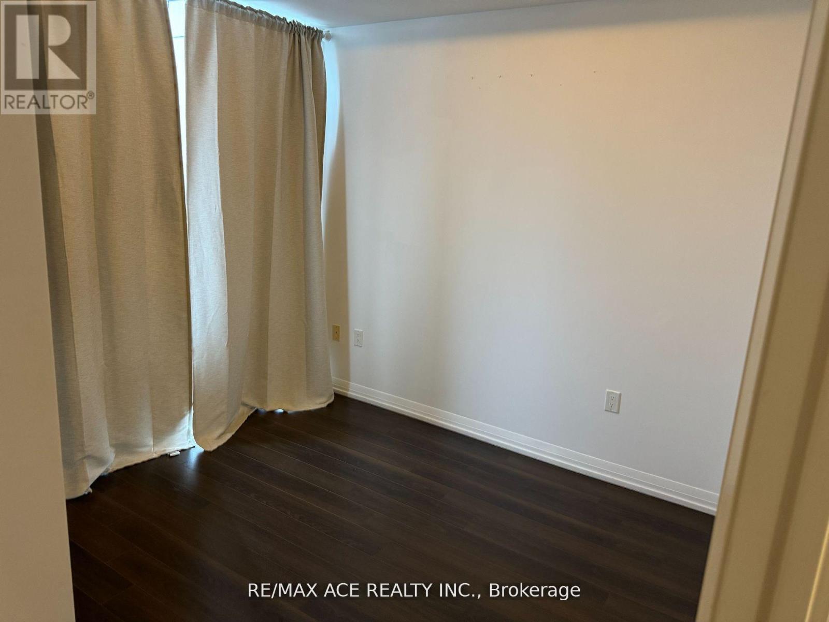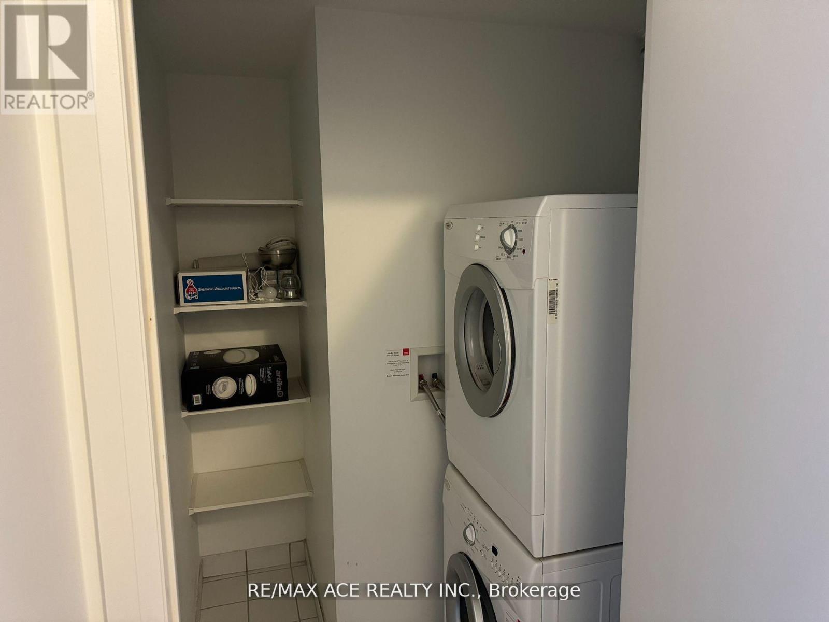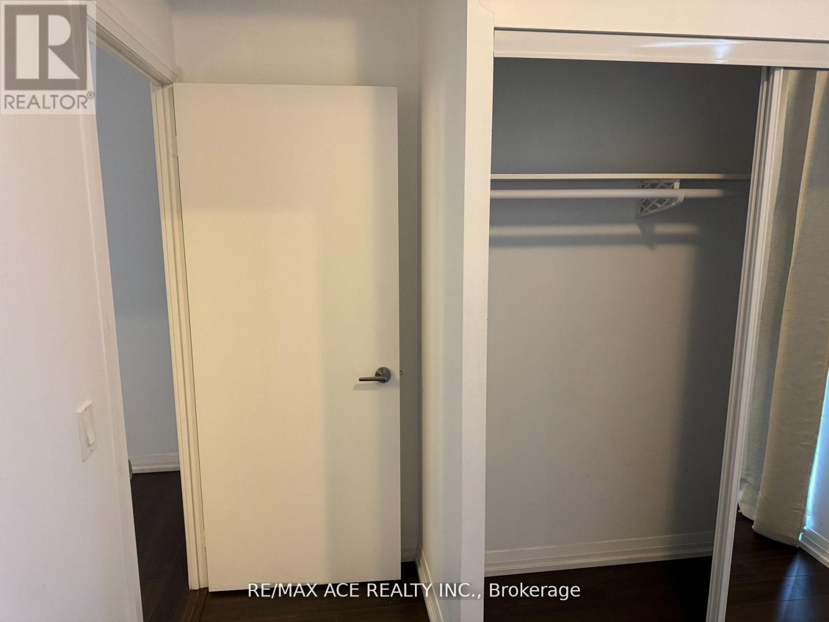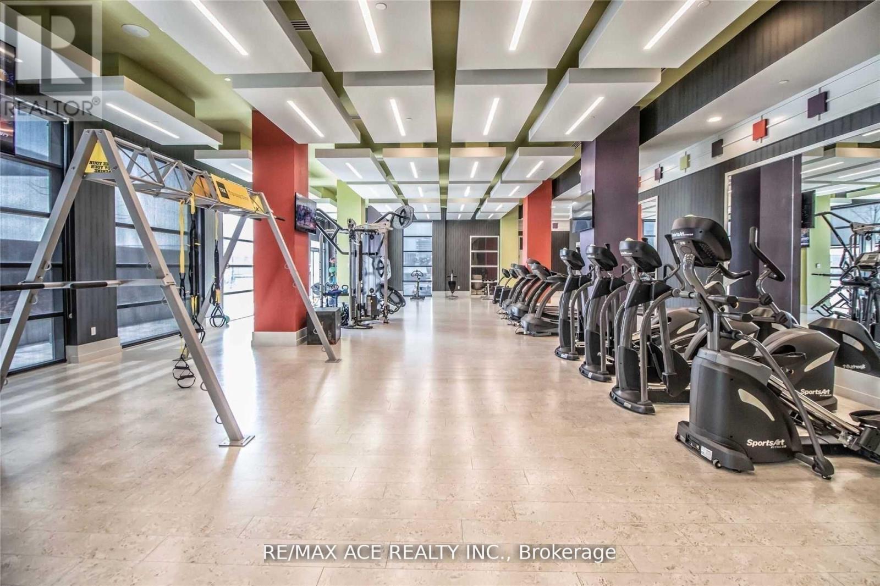2 Bedroom
2 Bathroom
700 - 799 sqft
Central Air Conditioning, Ventilation System
Forced Air
$2,950 Monthly
Stunning South and West Views from the 40th Floor! Experience breathtaking panoramic views from this corner unit with a spacious balcony. This 2-bedroom, 2-bathroom condo features floor-to-ceiling windows and 9' ceilings, filling the space with natural light. The upgraded kitchen boasts stone countertops, a stylish backsplash, and stainless steel appliances. Amenities include art yoga studio, fully equipped exercise room, hot tub, library and party room, bicycle storage room, elegant lobby with seating area, ample visitor parking. Steps to TTC, easy access to 404, 401, and Don Valley Parkway, and minutes to the subway! This unit offers the perfect blend of luxury, convenience, and comfort. Don't miss out! (id:50787)
Property Details
|
MLS® Number
|
C12028490 |
|
Property Type
|
Single Family |
|
Community Name
|
Henry Farm |
|
Amenities Near By
|
Hospital, Place Of Worship, Schools |
|
Community Features
|
Pets Not Allowed, Community Centre |
|
Features
|
Elevator, Lighting, Balcony, Level |
|
Parking Space Total
|
1 |
|
View Type
|
View, City View |
Building
|
Bathroom Total
|
2 |
|
Bedrooms Above Ground
|
2 |
|
Bedrooms Total
|
2 |
|
Age
|
6 To 10 Years |
|
Amenities
|
Security/concierge, Exercise Centre, Party Room |
|
Appliances
|
Water Heater, Intercom, Oven - Built-in, Cooktop, Dishwasher, Dryer, Oven, Washer, Window Coverings, Refrigerator |
|
Cooling Type
|
Central Air Conditioning, Ventilation System |
|
Exterior Finish
|
Brick, Concrete |
|
Flooring Type
|
Laminate |
|
Foundation Type
|
Concrete |
|
Heating Fuel
|
Natural Gas |
|
Heating Type
|
Forced Air |
|
Size Interior
|
700 - 799 Sqft |
|
Type
|
Apartment |
Parking
Land
|
Acreage
|
No |
|
Land Amenities
|
Hospital, Place Of Worship, Schools |
Rooms
| Level |
Type |
Length |
Width |
Dimensions |
|
Main Level |
Living Room |
6.32 m |
3 m |
6.32 m x 3 m |
|
Main Level |
Dining Room |
6.32 m |
3 m |
6.32 m x 3 m |
|
Main Level |
Kitchen |
3.02 m |
3.03 m |
3.02 m x 3.03 m |
|
Main Level |
Primary Bedroom |
2.71 m |
2.67 m |
2.71 m x 2.67 m |
|
Main Level |
Foyer |
1.42 m |
2.42 m |
1.42 m x 2.42 m |
|
Main Level |
Laundry Room |
2.01 m |
1.92 m |
2.01 m x 1.92 m |
https://www.realtor.ca/real-estate/28044841/4008-55-ann-oreilly-road-toronto-henry-farm-henry-farm



