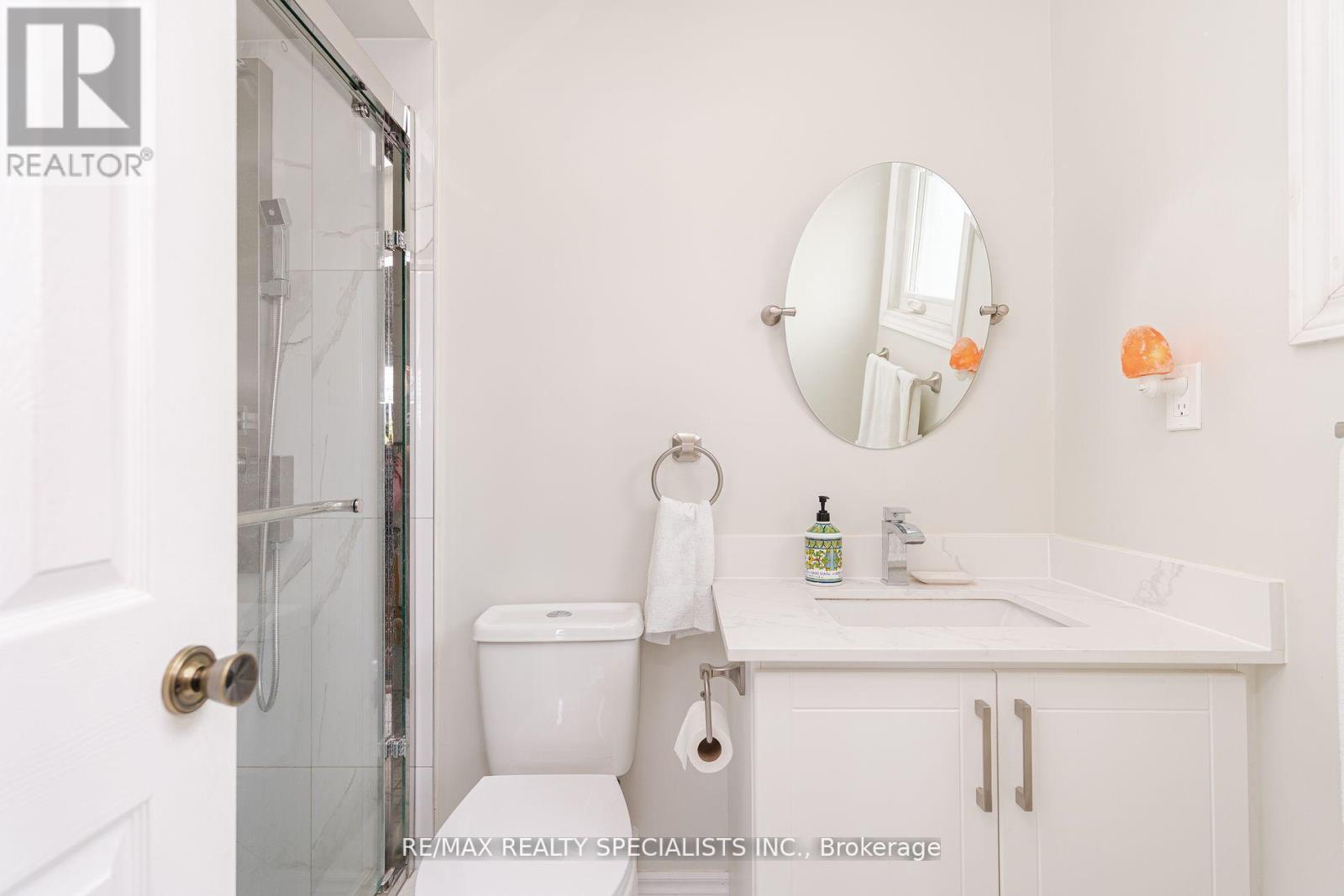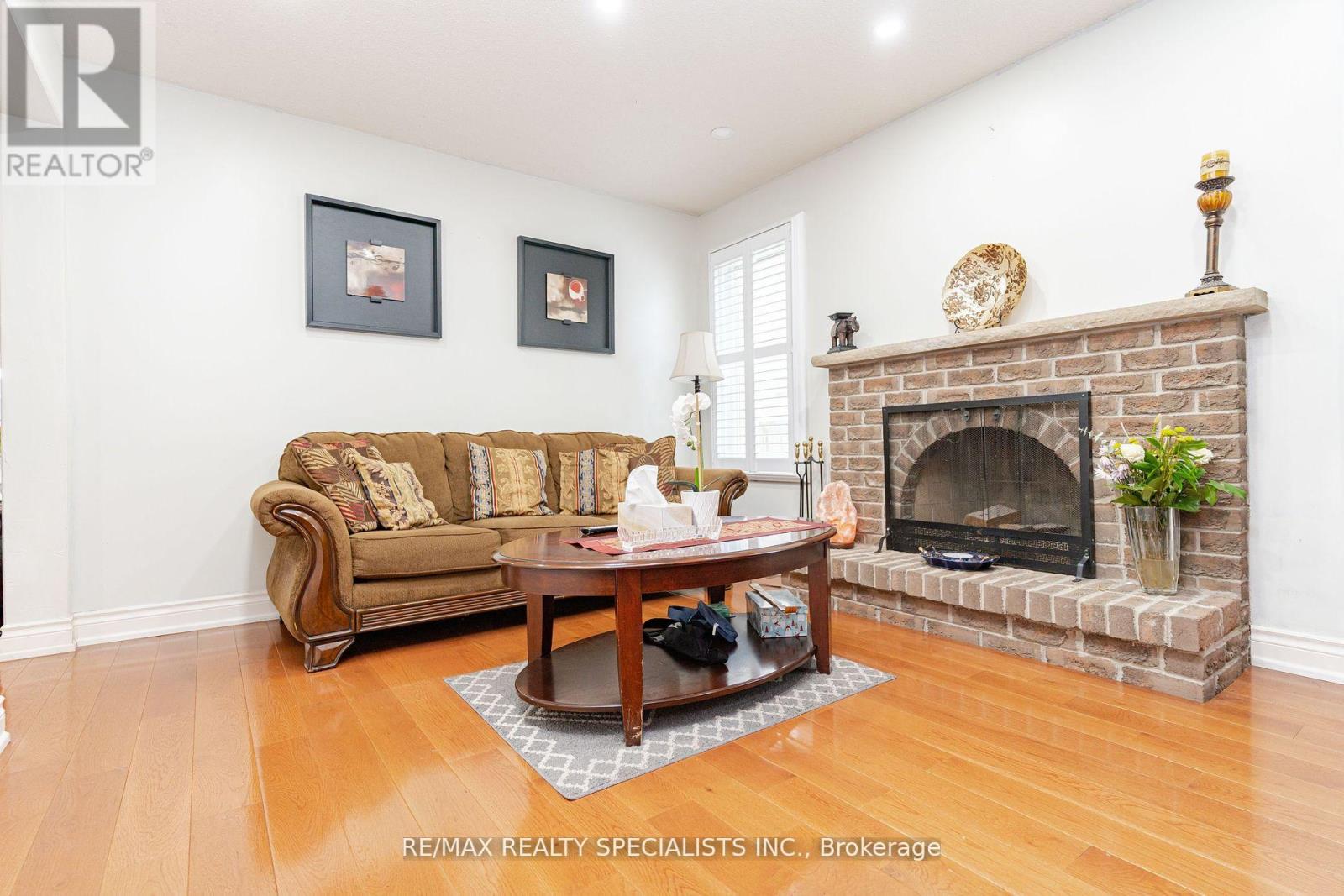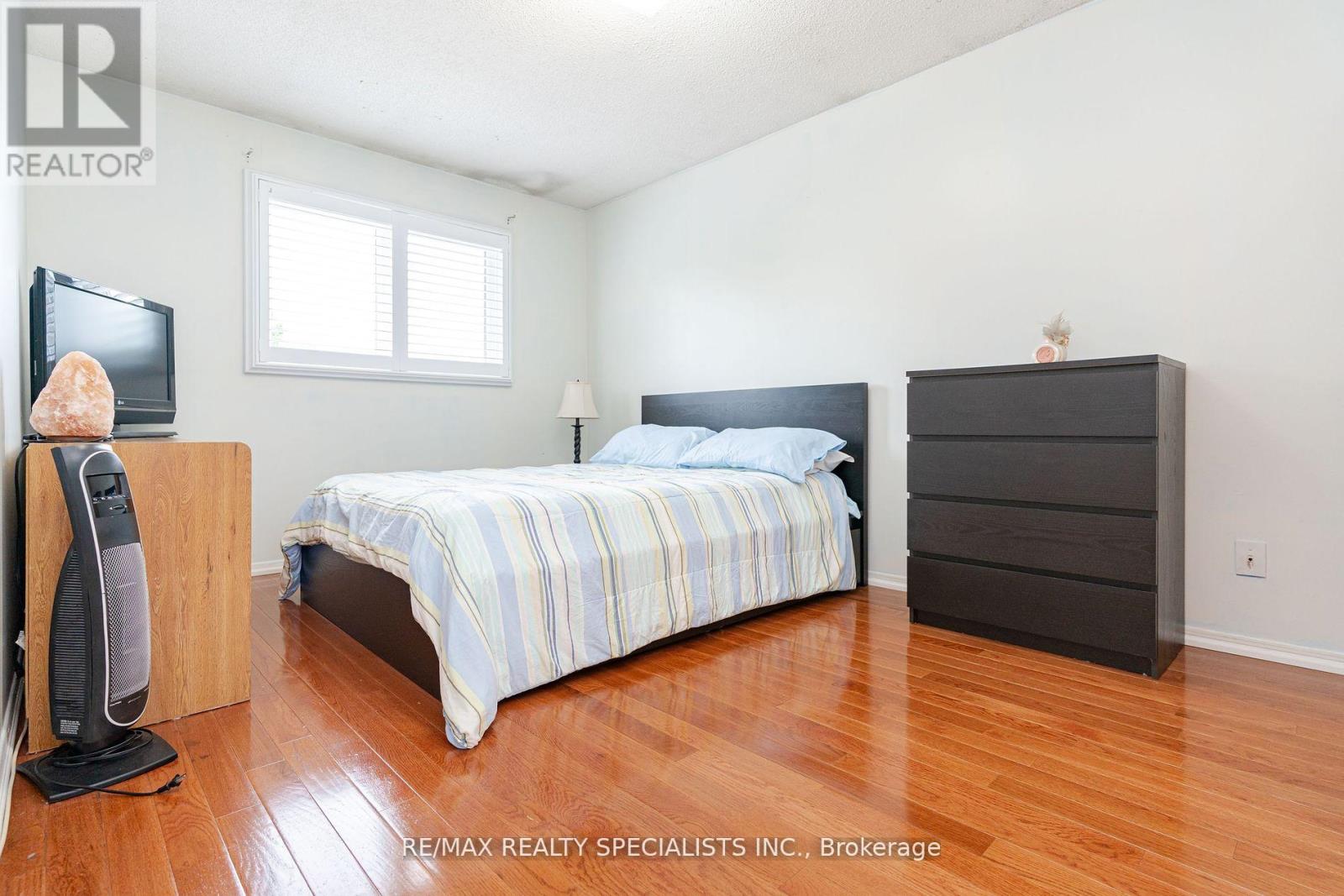3 Bedroom
4 Bathroom
Fireplace
Central Air Conditioning
Forced Air
$1,199,000
Welcome to this stunning 3-bedroom detached home in Creditview, Mississauga. Featuring a detached 2-car garage and atandem driveway with parking for 3 cars, this property is perfect for a growing family. The main floor boasts a combinedliving and dining area that opens to a spacious deck, ideal for entertaining. Enjoy a separate family room with a cozy brickfireplace and a newly renovated, modern kitchen. Upstairs, youll find 3 bedrooms and 2 bathrooms, including a masterensuite. The finished basement offers a 3-piece bath with a luxurious jacuzzi tub. This home has been meticulouslymaintained by its owners, ensuring its move-in ready. Situated in a prime location, very close to the city centre andSquare One, and close to schools, parks, shopping, and transit, this home offers both comfort and convenience. Dont missthis rare opportunity to own a gem in one of Mississaugas most sought-after neighborhoods! **** EXTRAS **** Roof replaced 2019, windows and garage door 2017 (id:50787)
Property Details
|
MLS® Number
|
W8485792 |
|
Property Type
|
Single Family |
|
Community Name
|
Creditview |
|
Amenities Near By
|
Public Transit |
|
Community Features
|
School Bus |
|
Parking Space Total
|
5 |
Building
|
Bathroom Total
|
4 |
|
Bedrooms Above Ground
|
3 |
|
Bedrooms Total
|
3 |
|
Appliances
|
Dishwasher, Dryer, Furniture, Range, Refrigerator, Stove, Washer |
|
Basement Development
|
Finished |
|
Basement Type
|
N/a (finished) |
|
Construction Style Attachment
|
Detached |
|
Cooling Type
|
Central Air Conditioning |
|
Exterior Finish
|
Brick |
|
Fireplace Present
|
Yes |
|
Heating Type
|
Forced Air |
|
Stories Total
|
2 |
|
Type
|
House |
|
Utility Water
|
Municipal Water |
Parking
Land
|
Acreage
|
No |
|
Land Amenities
|
Public Transit |
|
Sewer
|
Sanitary Sewer |
|
Size Irregular
|
30.03 X 130.18 Ft |
|
Size Total Text
|
30.03 X 130.18 Ft |
Rooms
| Level |
Type |
Length |
Width |
Dimensions |
|
Second Level |
Primary Bedroom |
5.65 m |
3.6 m |
5.65 m x 3.6 m |
|
Second Level |
Bedroom 2 |
4.7 m |
3.15 m |
4.7 m x 3.15 m |
|
Second Level |
Bedroom 3 |
3.2 m |
3.65 m |
3.2 m x 3.65 m |
|
Basement |
Recreational, Games Room |
9.83 m |
6.08 m |
9.83 m x 6.08 m |
|
Main Level |
Living Room |
5.3 m |
3.1 m |
5.3 m x 3.1 m |
|
Main Level |
Dining Room |
3.33 m |
3.1 m |
3.33 m x 3.1 m |
|
Main Level |
Kitchen |
4.85 m |
3.1 m |
4.85 m x 3.1 m |
|
Main Level |
Family Room |
3.7 m |
4.25 m |
3.7 m x 4.25 m |
https://www.realtor.ca/real-estate/27101523/4007-chicory-court-mississauga-creditview










































