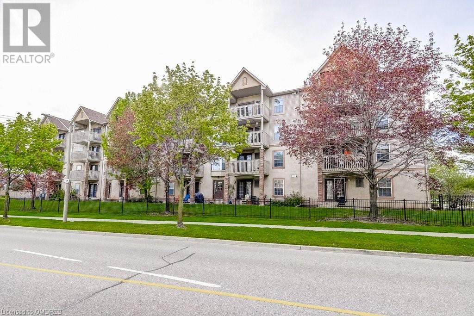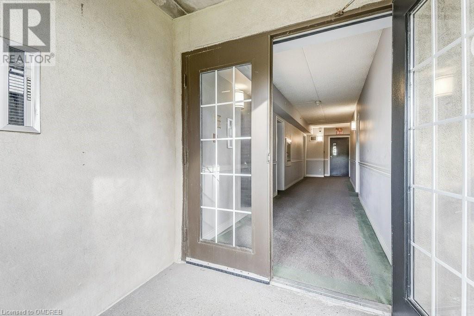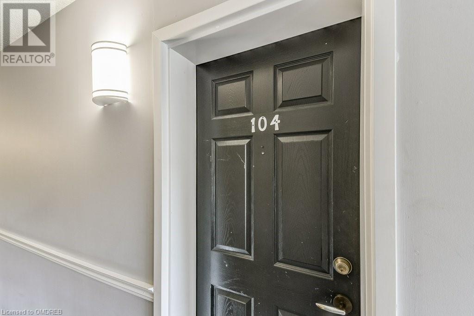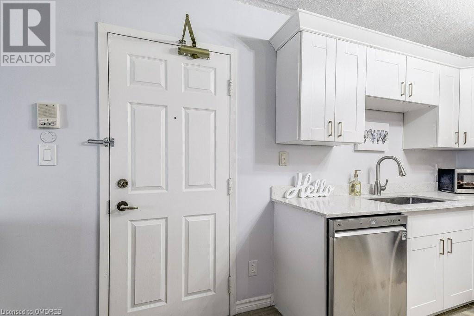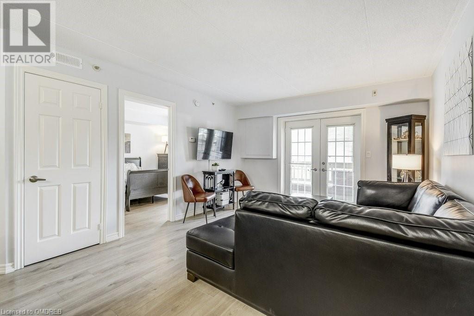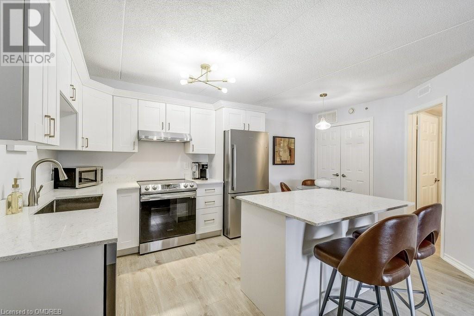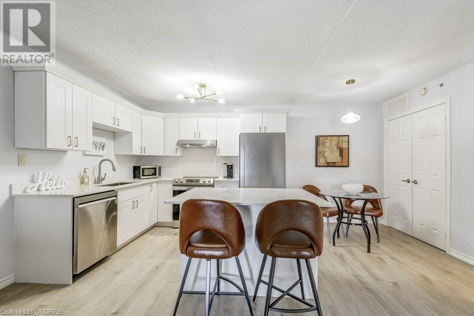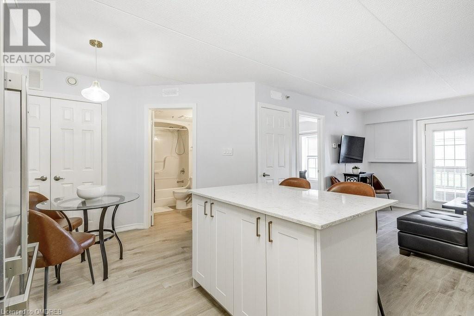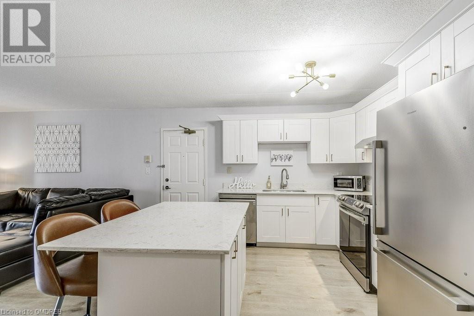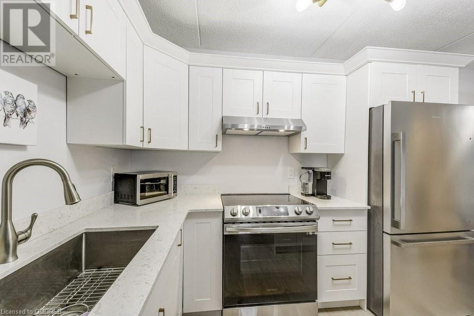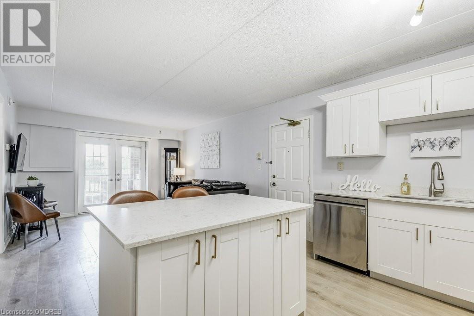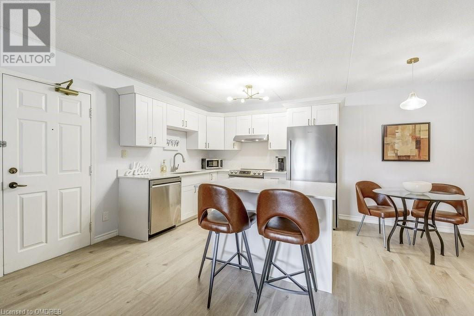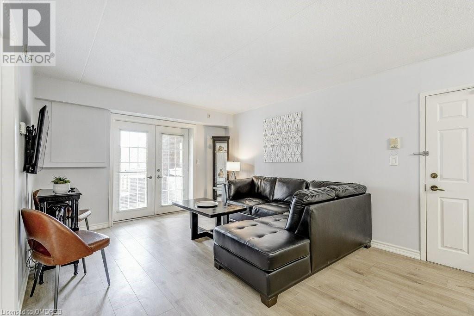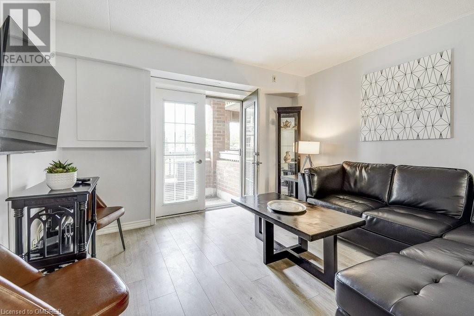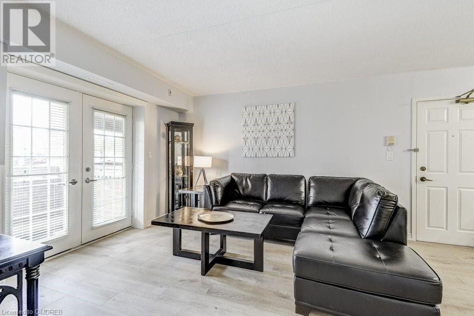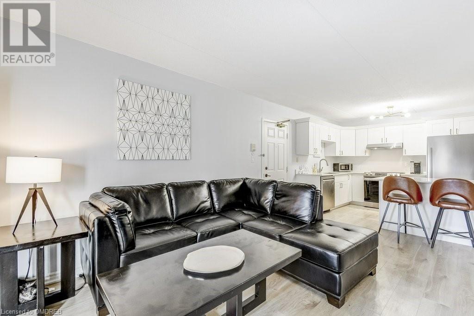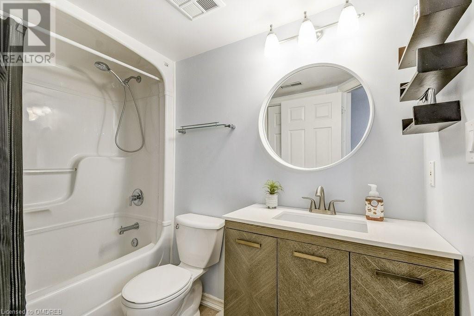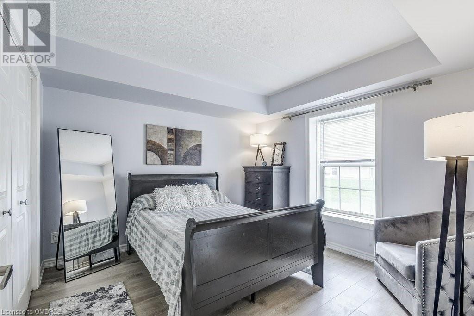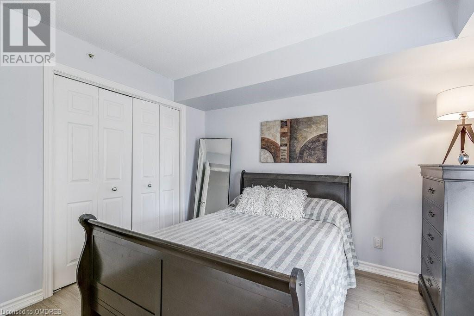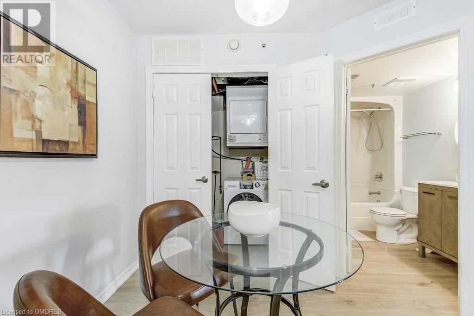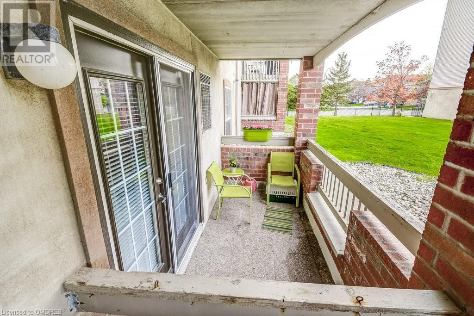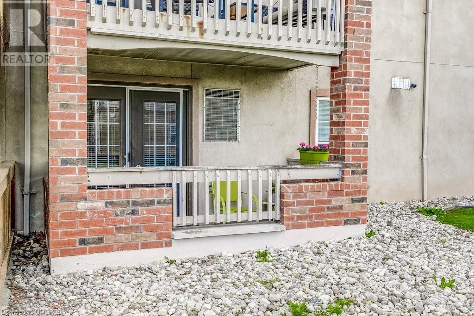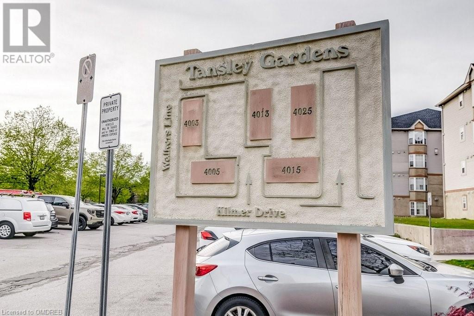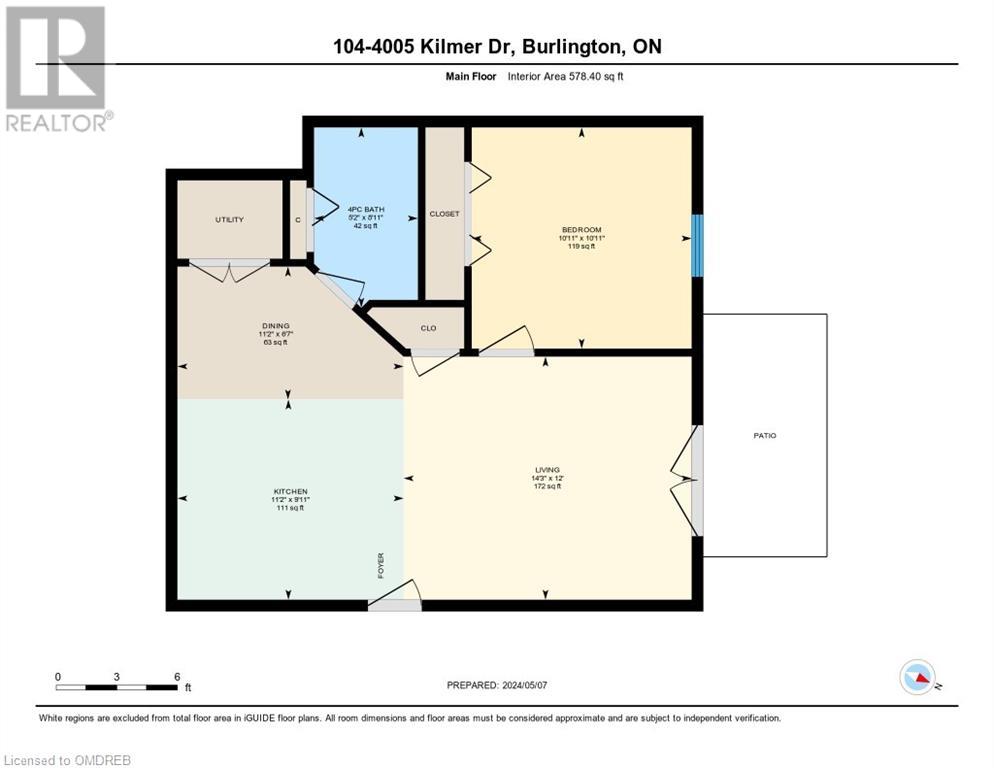4005 Kilmer Drive Unit# 104 Burlington, Ontario L7M 4M2
$579,000Maintenance, Insurance, Cable TV, Common Area Maintenance, Property Management, Water
$496 Monthly
Maintenance, Insurance, Cable TV, Common Area Maintenance, Property Management, Water
$496 MonthlyWelcome to Tansley Gardens and this Fresh Ground floor apartment, ALL REDONE IN 2023!! Carpet free, with Wide Plank laminate floors throughout. Bright white kitchen with centre Island, Crown mouldings, Quartz counters and Stainless steel appliances. All open to living room with large patio door walk out to your private enclosed Balcony. Good sized primary bedroom with large window and updated 4 piece bathroom. New light fixtures and all freshly painted in warm neutral tones. 1 underground parking space, spacious locker, and convenient ensuite laundry. Steps to most amenities with easy access to all major routes. Call today for your private viewing. (id:50787)
Open House
This property has open houses!
2:00 pm
Ends at:4:00 pm
Property Details
| MLS® Number | 40563249 |
| Property Type | Single Family |
| Amenities Near By | Park, Place Of Worship, Public Transit |
| Community Features | High Traffic Area |
| Equipment Type | Water Heater |
| Features | Balcony |
| Parking Space Total | 1 |
| Rental Equipment Type | Water Heater |
| Storage Type | Locker |
Building
| Bathroom Total | 1 |
| Bedrooms Above Ground | 1 |
| Bedrooms Total | 1 |
| Appliances | Dishwasher, Dryer, Refrigerator, Stove, Water Meter, Washer, Hood Fan, Window Coverings |
| Basement Type | None |
| Constructed Date | 1998 |
| Construction Style Attachment | Attached |
| Cooling Type | Central Air Conditioning |
| Exterior Finish | Brick, Other |
| Fire Protection | Smoke Detectors, Security System |
| Foundation Type | Poured Concrete |
| Heating Fuel | Natural Gas |
| Heating Type | Forced Air |
| Stories Total | 1 |
| Size Interior | 655 |
| Type | Apartment |
| Utility Water | Municipal Water |
Parking
| Underground | |
| None |
Land
| Access Type | Highway Access, Highway Nearby |
| Acreage | No |
| Land Amenities | Park, Place Of Worship, Public Transit |
| Sewer | Municipal Sewage System |
| Zoning Description | Rh4 |
Rooms
| Level | Type | Length | Width | Dimensions |
|---|---|---|---|---|
| Main Level | Primary Bedroom | 10'11'' x 10'11'' | ||
| Main Level | 4pc Bathroom | 8'11'' x 5'2'' | ||
| Main Level | Dining Room | 11'2'' x 6'7'' | ||
| Main Level | Living Room | 14'3'' x 12'0'' | ||
| Main Level | Kitchen | 11'2'' x 9'11'' |
https://www.realtor.ca/real-estate/26859482/4005-kilmer-drive-unit-104-burlington

