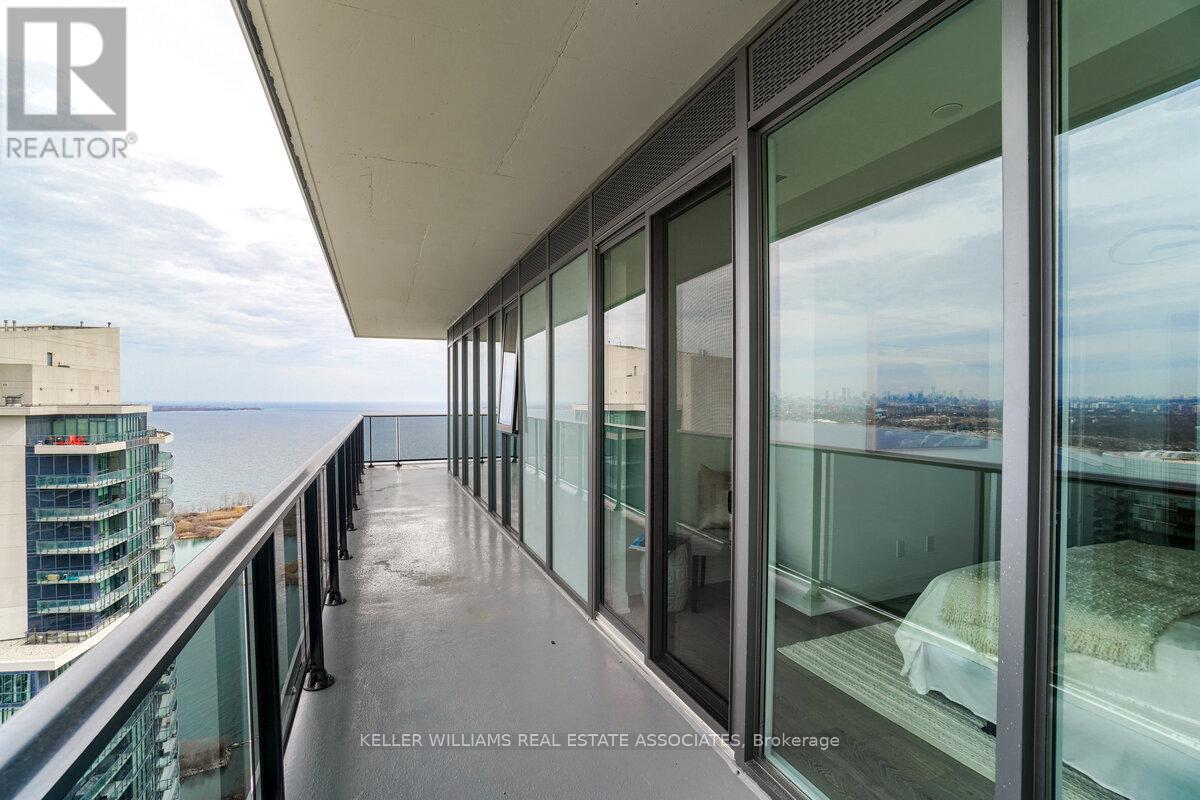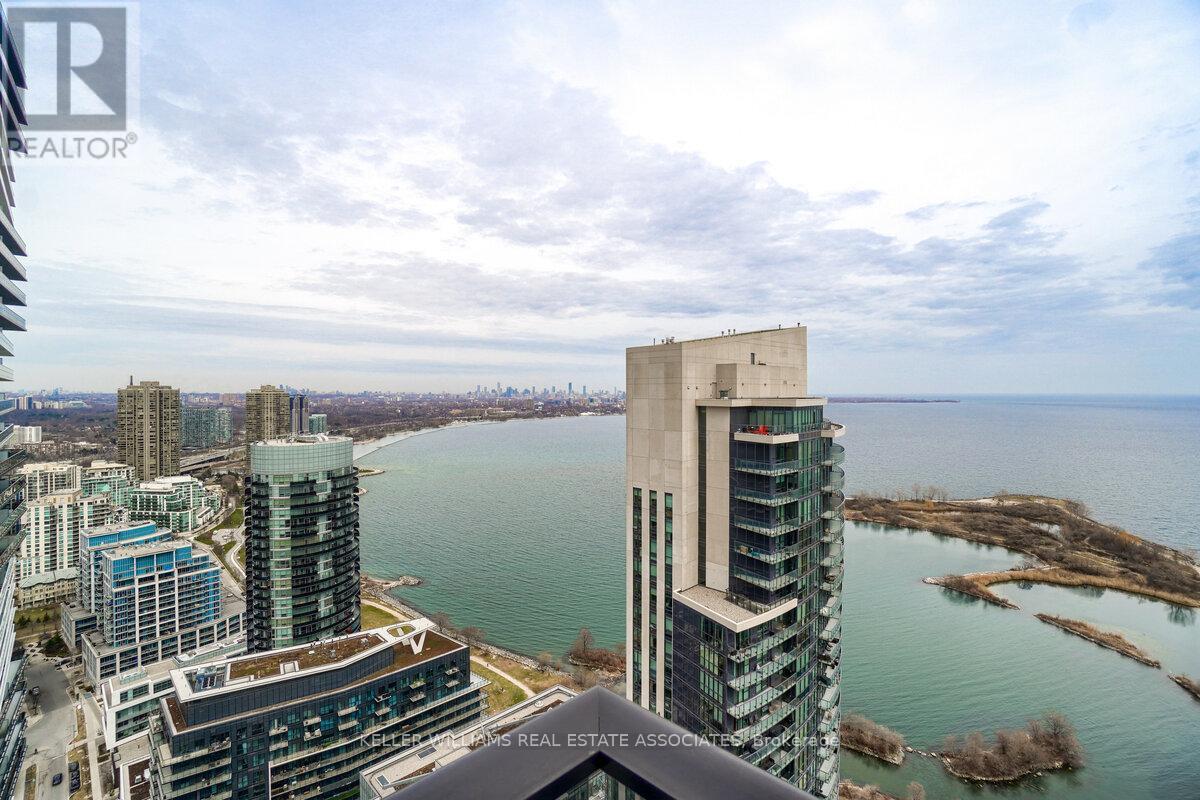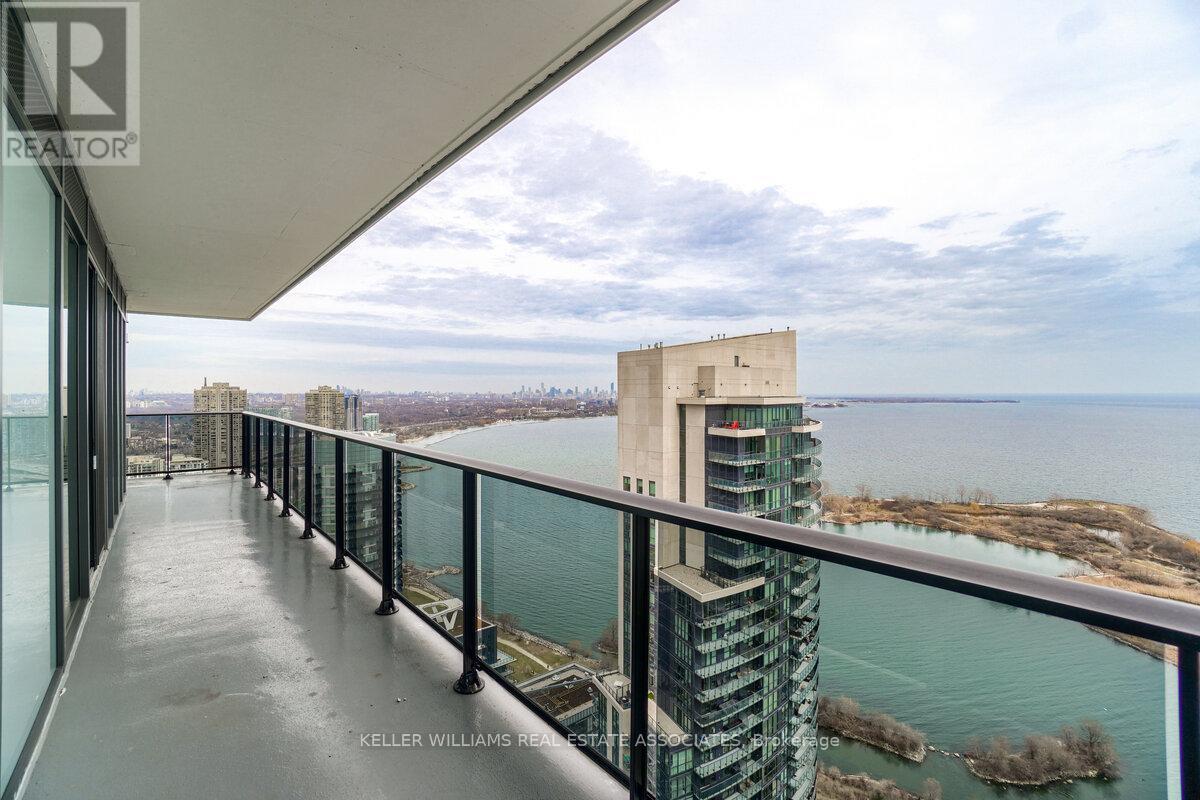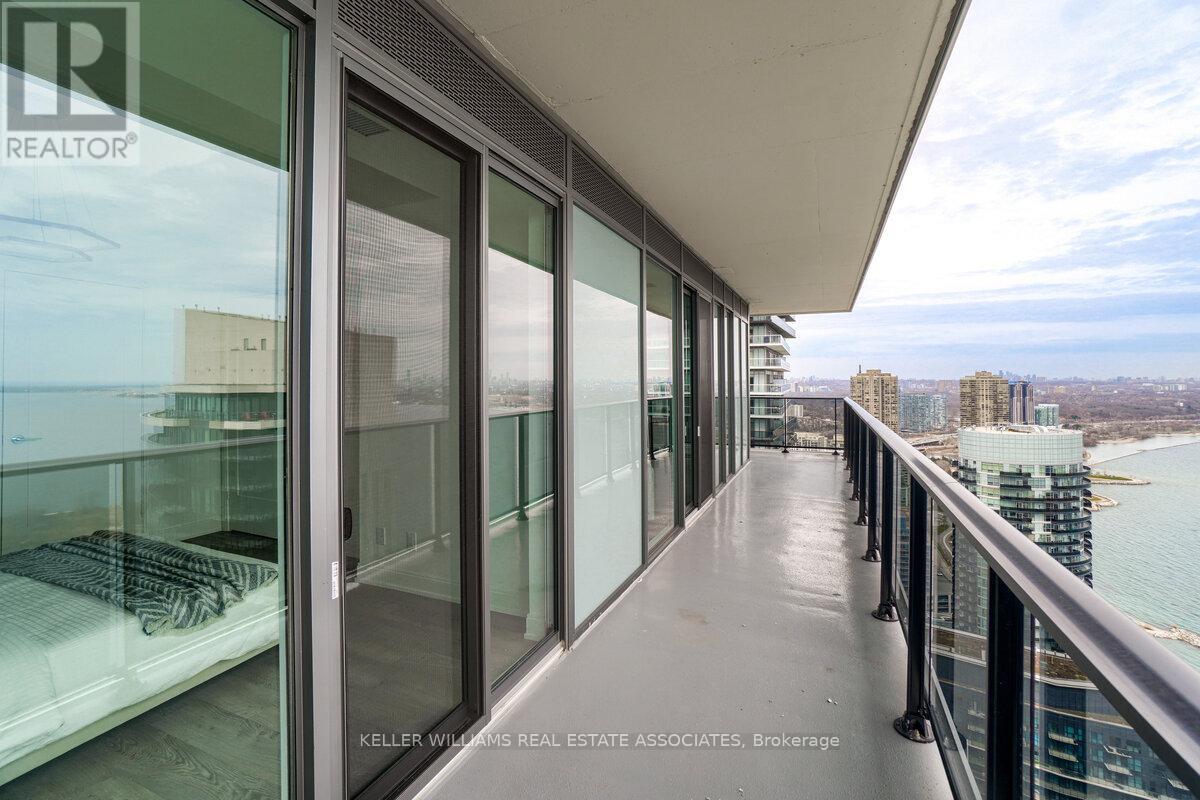2 Bedroom
3 Bathroom
1000 - 1199 sqft
Central Air Conditioning
Forced Air
Waterfront
$5,600 Monthly
Experience breathtaking sunsets and unobstructed views of downtown Toronto and Lake Ontario from this luxurious executive corner suite at the prestigious Vita on the Lake. This newly built unit by the builder offers sleek, modern finishes, a stunning 400 sq ft wrap-around balcony, and expansive views from every room. Featuring two spacious primary bedrooms, each complete with walk-in closet organizers and private ensuites, plus a powder room for guests, this suite is designed for both comfort and elegance.The open-concept living and dining area is bright and airy with floor-to-ceiling windows and upgraded light fixtures throughout. The kitchen is equipped with high-end stainless steel appliances, including an induction cooktop and wine cooler, perfect for those who appreciate modern luxury. As a premium corner unit, enjoy panoramic water and city views that elevate everyday living.Parking and locker are conveniently located on the P2 level. Rent includes parking, locker, heat, water, and internet. Vita on the Lake is perfectly situated just steps to the waterfront, scenic trails, and parks, with easy access to the Gardiner Expressway, QEW, Hwy 427, Mimico GO Station, downtown Toronto, and Pearson International Airport.This is a rare opportunity to lease an exceptional waterfront condo in one of Torontos most desirable communities. (id:50787)
Property Details
|
MLS® Number
|
W12109531 |
|
Property Type
|
Single Family |
|
Community Name
|
Mimico |
|
Communication Type
|
High Speed Internet |
|
Community Features
|
Pet Restrictions |
|
Easement
|
Other |
|
Features
|
Balcony, In Suite Laundry |
|
Parking Space Total
|
1 |
|
View Type
|
Direct Water View |
|
Water Front Name
|
Lake Ontario |
|
Water Front Type
|
Waterfront |
Building
|
Bathroom Total
|
3 |
|
Bedrooms Above Ground
|
2 |
|
Bedrooms Total
|
2 |
|
Amenities
|
Storage - Locker |
|
Appliances
|
Dishwasher, Dryer, Microwave, Oven, Range, Washer, Window Coverings, Refrigerator |
|
Cooling Type
|
Central Air Conditioning |
|
Exterior Finish
|
Concrete Block, Aluminum Siding |
|
Flooring Type
|
Laminate |
|
Half Bath Total
|
1 |
|
Heating Fuel
|
Natural Gas |
|
Heating Type
|
Forced Air |
|
Size Interior
|
1000 - 1199 Sqft |
|
Type
|
Apartment |
Parking
Land
|
Access Type
|
Marina Docking |
|
Acreage
|
No |
Rooms
| Level |
Type |
Length |
Width |
Dimensions |
|
Main Level |
Foyer |
4 m |
2 m |
4 m x 2 m |
|
Main Level |
Bedroom |
9.84 m |
11.81 m |
9.84 m x 11.81 m |
|
Main Level |
Bedroom 2 |
11.64 m |
9.84 m |
11.64 m x 9.84 m |
|
Main Level |
Dining Room |
20.4 m |
12.33 m |
20.4 m x 12.33 m |
|
Main Level |
Living Room |
20.4 m |
12.33 m |
20.4 m x 12.33 m |
|
Main Level |
Kitchen |
20.4 m |
8.2 m |
20.4 m x 8.2 m |
https://www.realtor.ca/real-estate/28228011/4004-70-annie-craig-drive-toronto-mimico-mimico












































