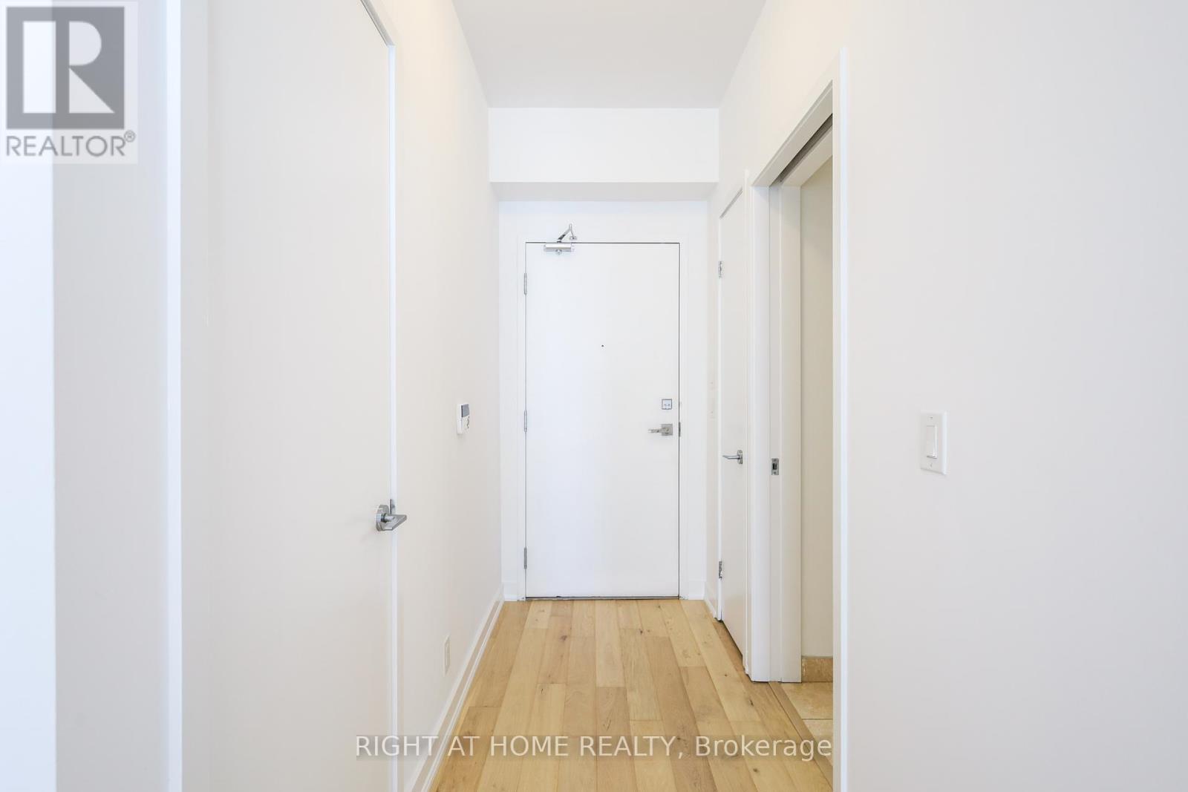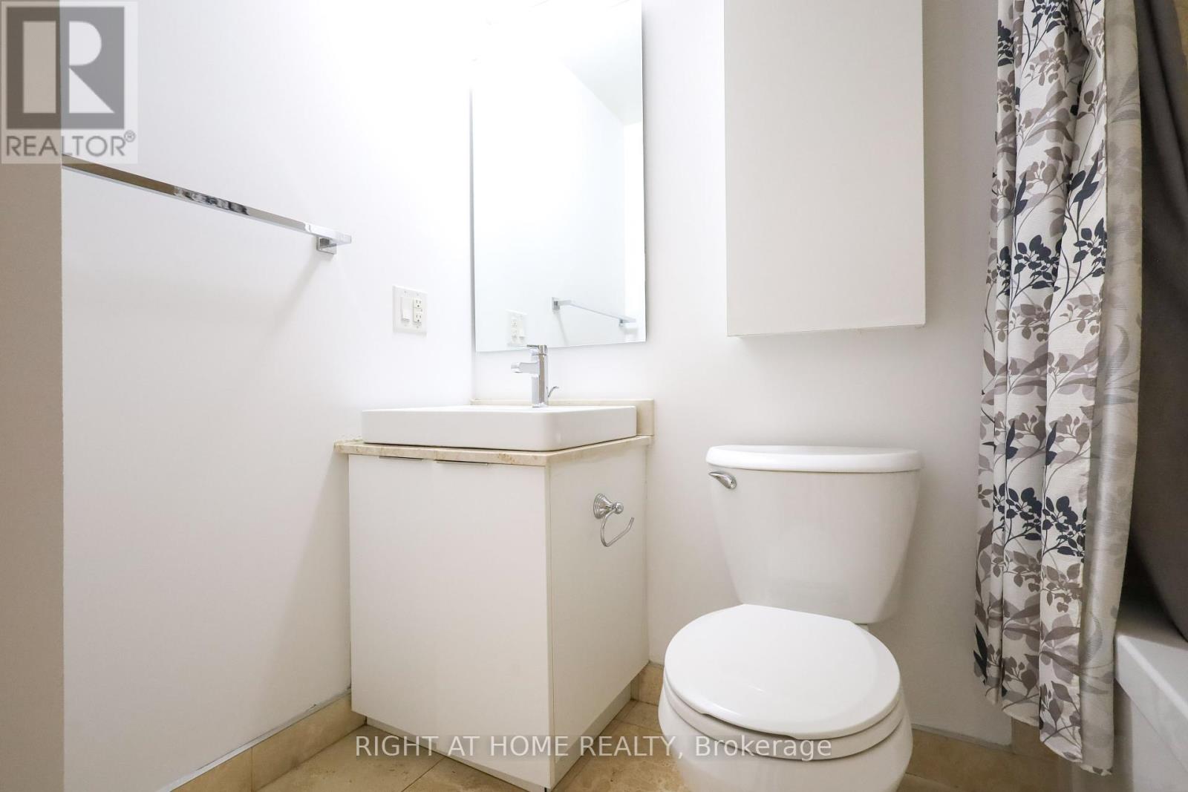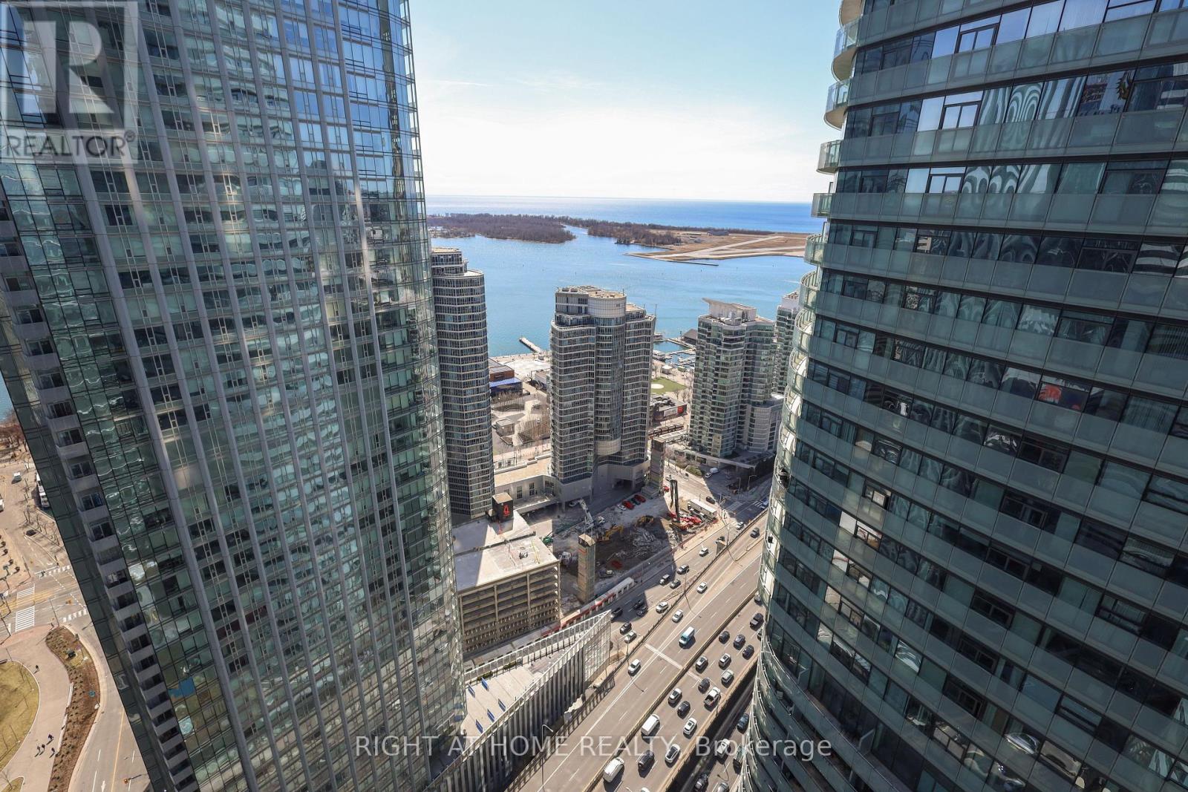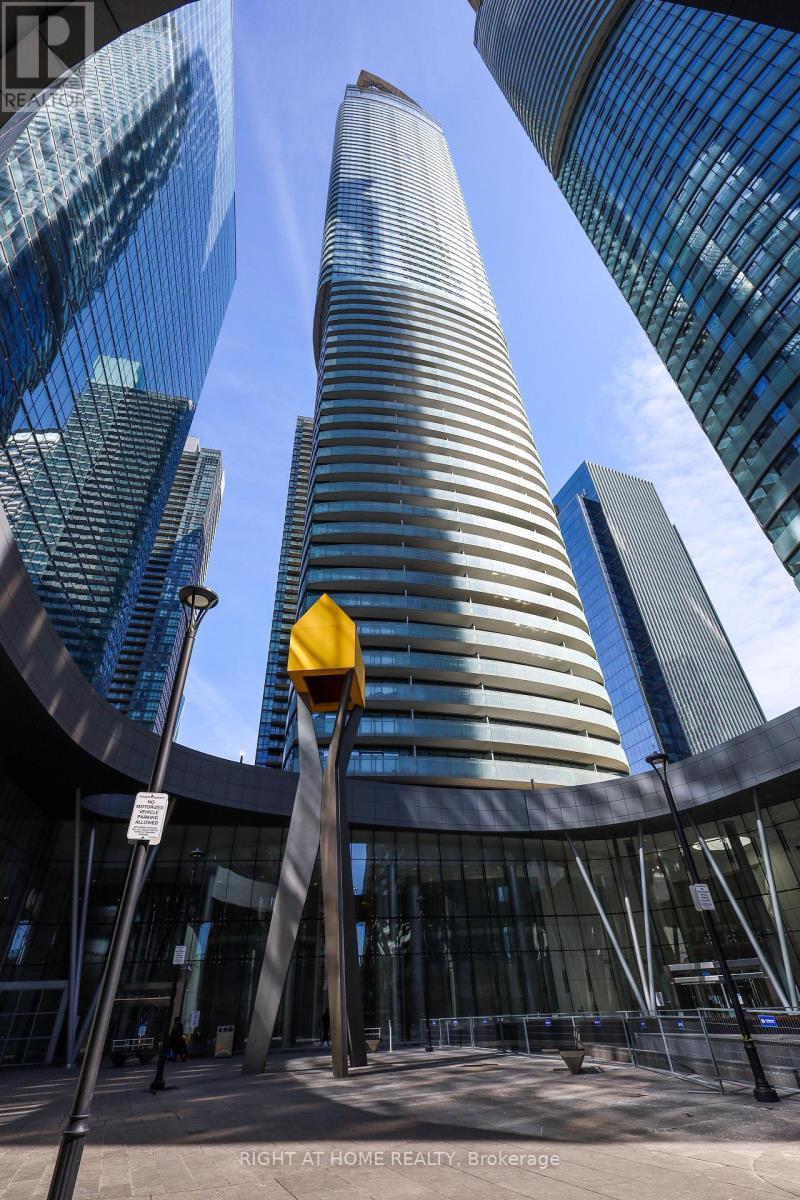2 Bedroom
1 Bathroom
600 - 699 sqft
Central Air Conditioning
Forced Air
$2,450 Monthly
This freshly renovated unit is located in a prime, iconic building at the heart of the city.Featuring a spacious one-bedroom plus den layout, it boasts a private balcony with breathtaking lake views. Brand new engineered hardwood throughout, open living area with tons of natural light.The kitchen includes elegant granite countertops and modern built-in appliances. Direct Path access, steps to CN tower, Harbour Front, Rogers Centre and so much more (id:50787)
Property Details
|
MLS® Number
|
C12057750 |
|
Property Type
|
Single Family |
|
Community Name
|
Waterfront Communities C1 |
|
Community Features
|
Pets Not Allowed |
|
Features
|
Balcony |
Building
|
Bathroom Total
|
1 |
|
Bedrooms Above Ground
|
1 |
|
Bedrooms Below Ground
|
1 |
|
Bedrooms Total
|
2 |
|
Age
|
6 To 10 Years |
|
Amenities
|
Storage - Locker |
|
Appliances
|
Dishwasher, Dryer, Microwave, Stove, Washer, Refrigerator |
|
Cooling Type
|
Central Air Conditioning |
|
Exterior Finish
|
Concrete, Steel |
|
Flooring Type
|
Hardwood |
|
Foundation Type
|
Block |
|
Heating Fuel
|
Natural Gas |
|
Heating Type
|
Forced Air |
|
Size Interior
|
600 - 699 Sqft |
|
Type
|
Apartment |
Parking
Land
Rooms
| Level |
Type |
Length |
Width |
Dimensions |
|
Main Level |
Living Room |
5.11 m |
4.04 m |
5.11 m x 4.04 m |
|
Main Level |
Dining Room |
5.11 m |
4.04 m |
5.11 m x 4.04 m |
|
Main Level |
Kitchen |
4 m |
4.04 m |
4 m x 4.04 m |
|
Main Level |
Primary Bedroom |
2.93 m |
2.75 m |
2.93 m x 2.75 m |
|
Main Level |
Den |
1.87 m |
1.8 m |
1.87 m x 1.8 m |
|
Main Level |
Bathroom |
2.75 m |
2 m |
2.75 m x 2 m |
https://www.realtor.ca/real-estate/28110692/4004-14-york-street-toronto-waterfront-communities-waterfront-communities-c1

























