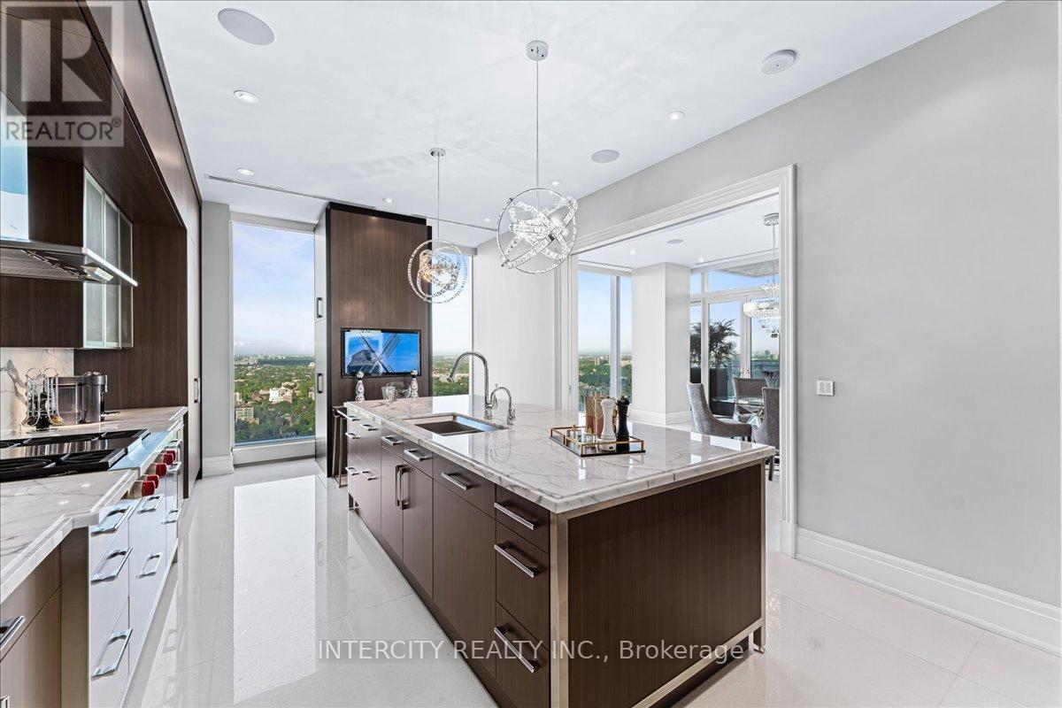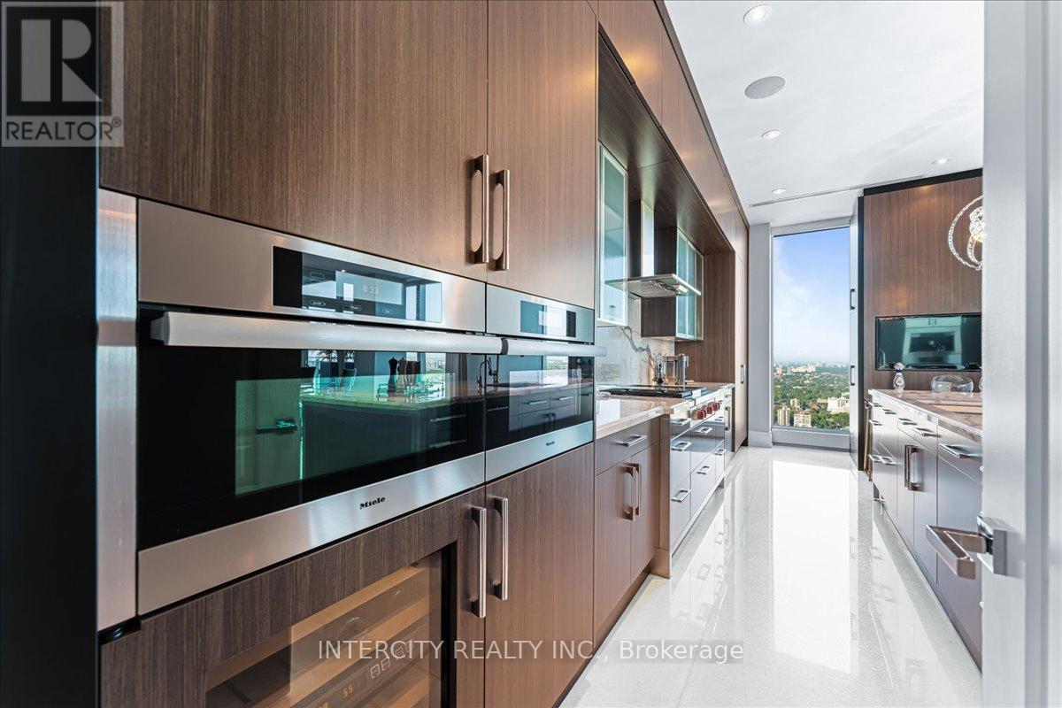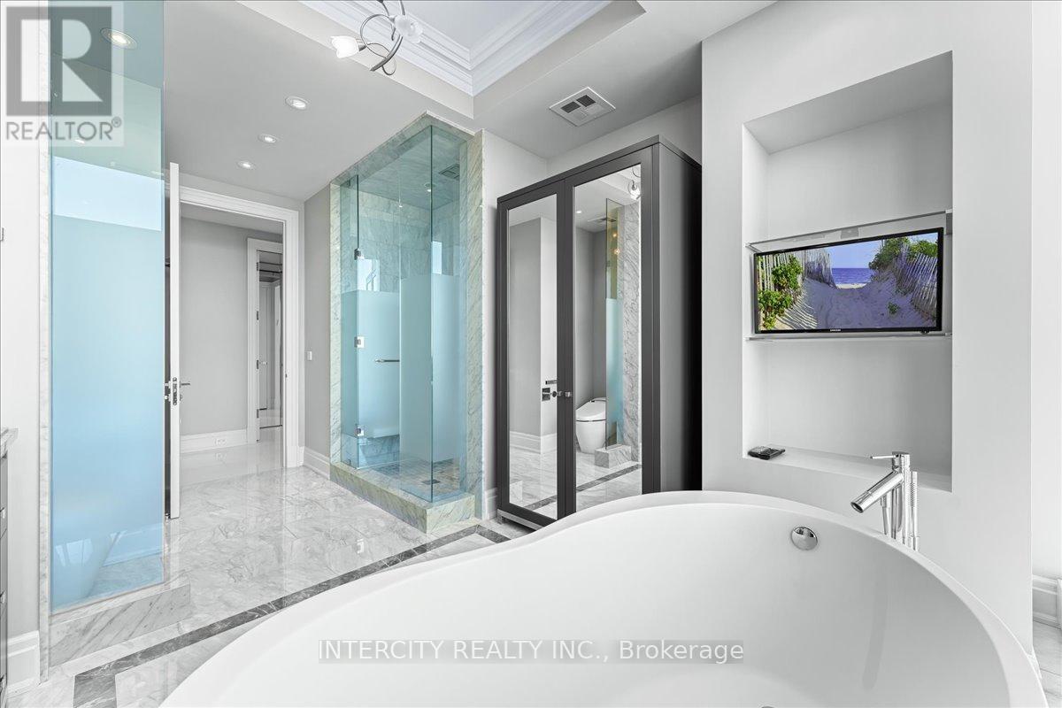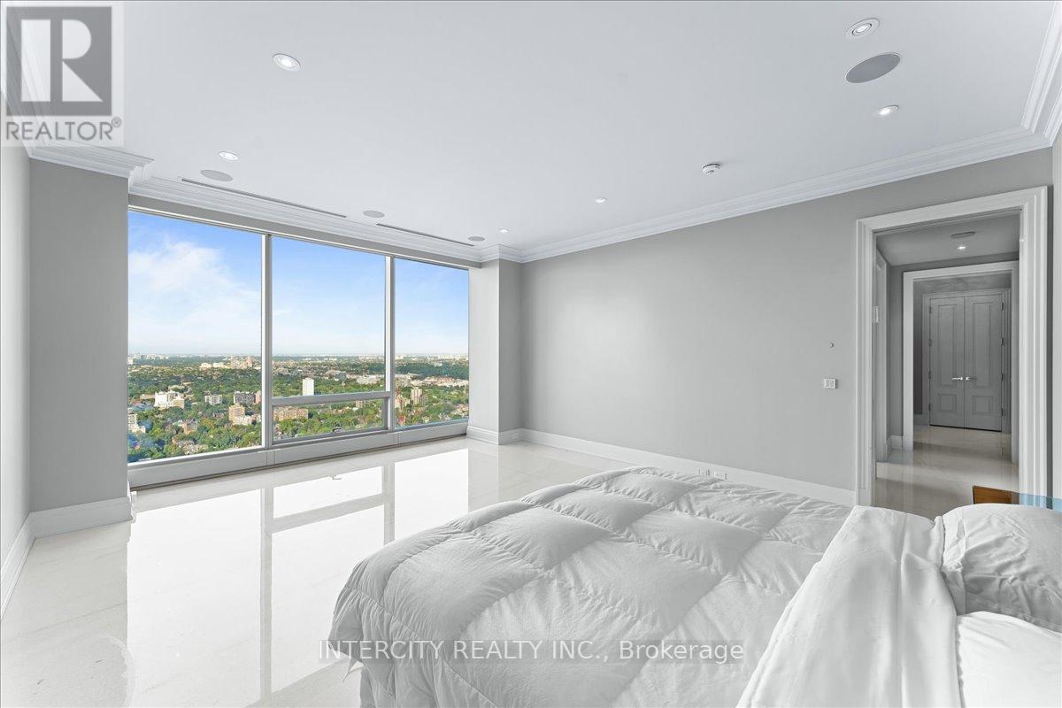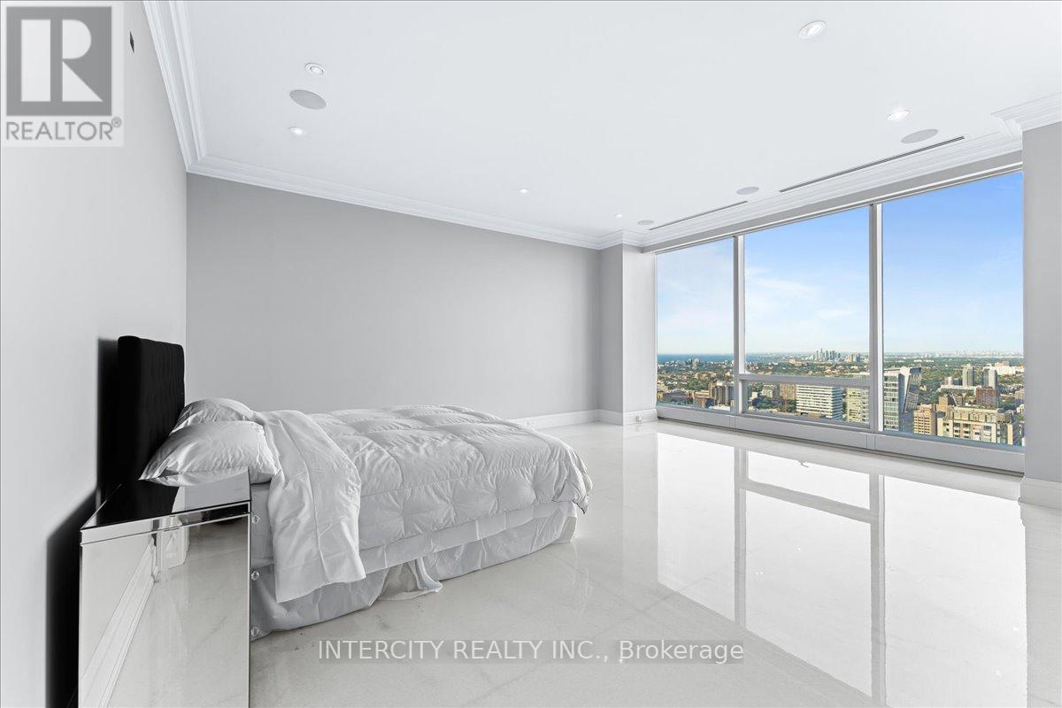4001 - 50 Yorkville Avenue Toronto (Annex), Ontario M4W 0A3
$8,695,000Maintenance, Heat, Water, Common Area Maintenance, Insurance, Parking
$4,272.30 Monthly
Maintenance, Heat, Water, Common Area Maintenance, Insurance, Parking
$4,272.30 MonthlyCelebrated As One Of The Most Prestigious & Affluent Neighbourhoods In Toronto, Four Seasons Private Residences Offer A Supreme Setting To Enjoy A Lifestyle Of Complete Comfort. Private Elevator To Approx. 2,874 Sf Of Luxurious Elegance Enhanced By 10' Ceilings. Natural Light Freely Cascades Through W-W & F-C Windows Creating An Ambiance Of Spacious Flow. Custom Designed Kitchen With Miele Appliances. Fr. Doors Open To Nw Corner Terrace (144 Sf). **** EXTRAS **** Walk To Shops, Restaurants, Galleries Of Bloor St / Yorkville / Hazelton. 3 Hr Notice For Showings. L/A To Attend. Please Attach Sch B & Form 801. (id:50787)
Property Details
| MLS® Number | C9345138 |
| Property Type | Single Family |
| Community Name | Annex |
| Amenities Near By | Park, Public Transit |
| Community Features | Pet Restrictions |
| Features | Balcony |
| Parking Space Total | 3 |
| Pool Type | Indoor Pool |
| View Type | View |
Building
| Bathroom Total | 4 |
| Bedrooms Above Ground | 2 |
| Bedrooms Below Ground | 1 |
| Bedrooms Total | 3 |
| Amenities | Car Wash, Security/concierge, Exercise Centre, Party Room, Visitor Parking, Storage - Locker |
| Cooling Type | Central Air Conditioning |
| Flooring Type | Marble |
| Half Bath Total | 1 |
| Heating Fuel | Natural Gas |
| Heating Type | Forced Air |
| Type | Apartment |
Parking
| Underground |
Land
| Acreage | No |
| Land Amenities | Park, Public Transit |
Rooms
| Level | Type | Length | Width | Dimensions |
|---|---|---|---|---|
| Flat | Foyer | 2.64 m | 2.03 m | 2.64 m x 2.03 m |
| Flat | Living Room | 7.26 m | 5.74 m | 7.26 m x 5.74 m |
| Flat | Dining Room | 6.58 m | 4.24 m | 6.58 m x 4.24 m |
| Flat | Kitchen | 6.73 m | 3.99 m | 6.73 m x 3.99 m |
| Flat | Den | 3.43 m | 3.4 m | 3.43 m x 3.4 m |
| Flat | Primary Bedroom | 6.32 m | 4.95 m | 6.32 m x 4.95 m |
| Flat | Bedroom 2 | 4.8 m | 3.25 m | 4.8 m x 3.25 m |
https://www.realtor.ca/real-estate/27403884/4001-50-yorkville-avenue-toronto-annex-annex
















