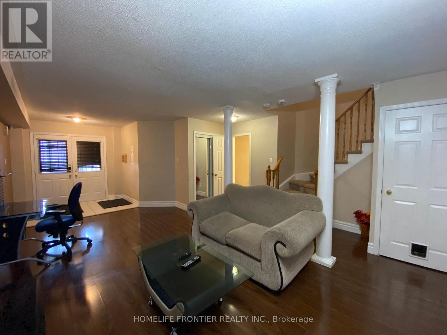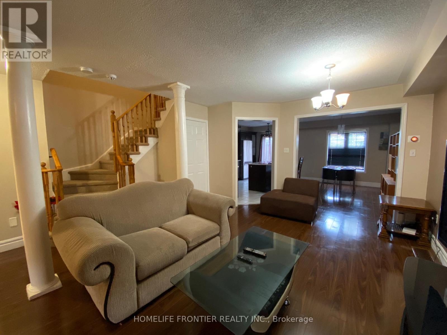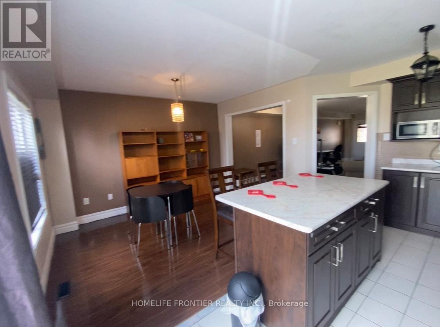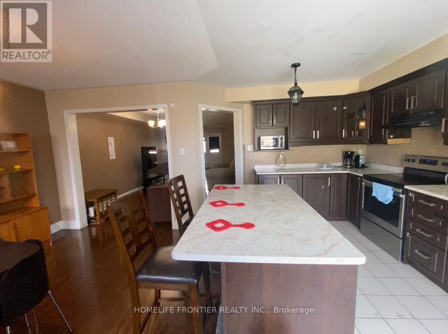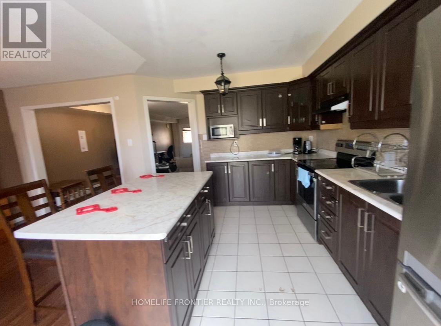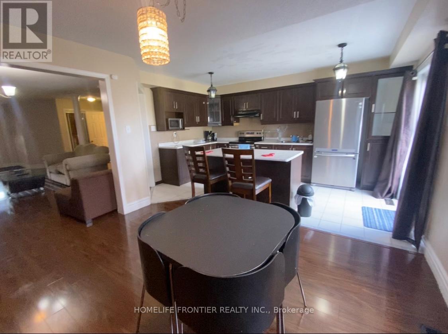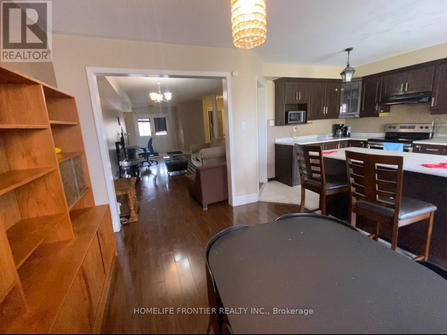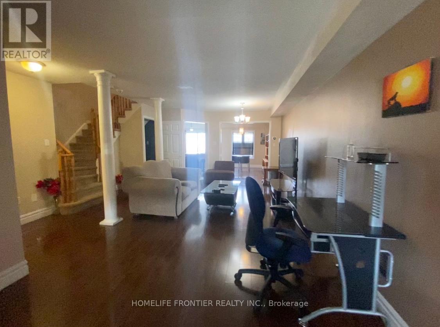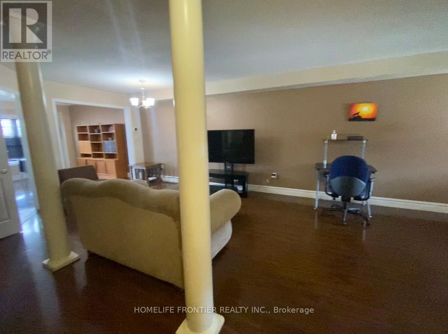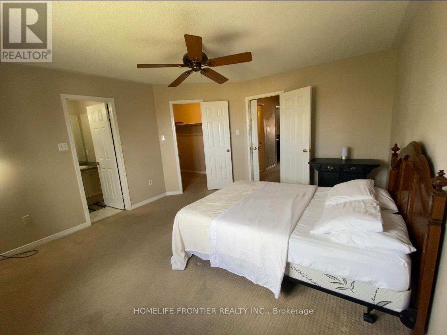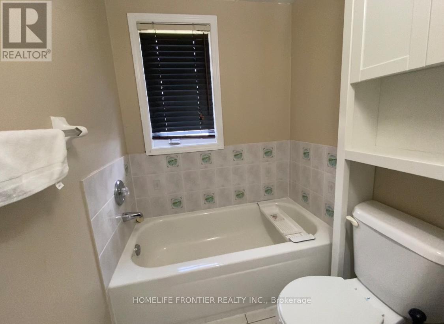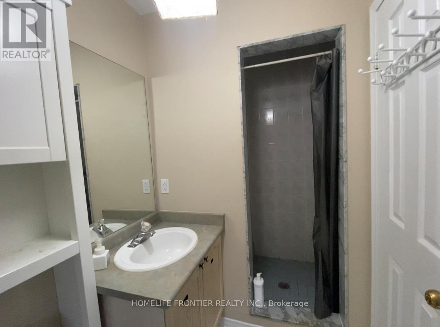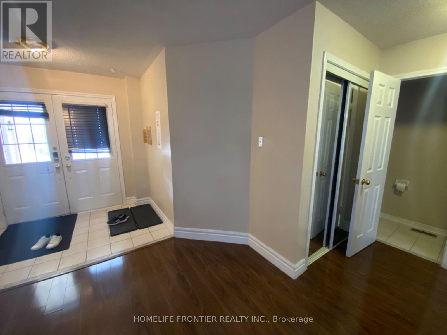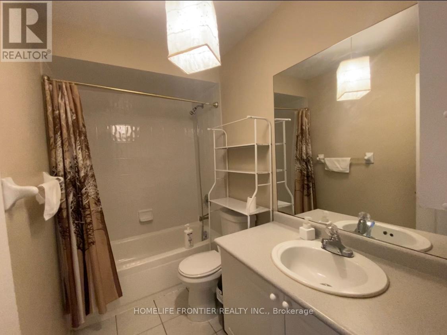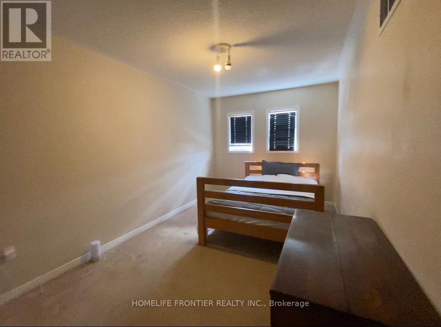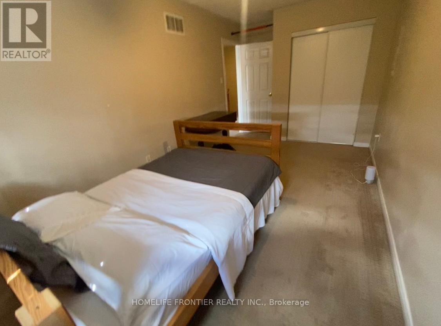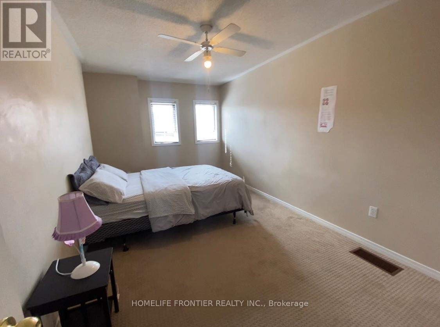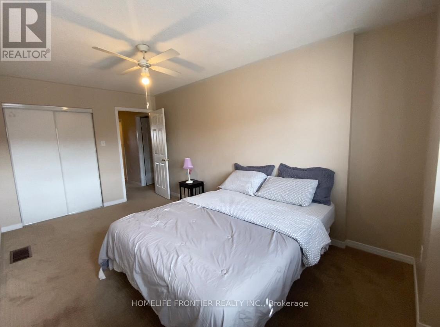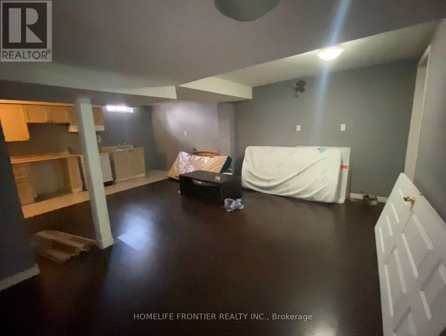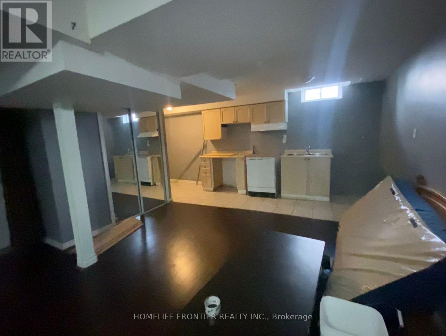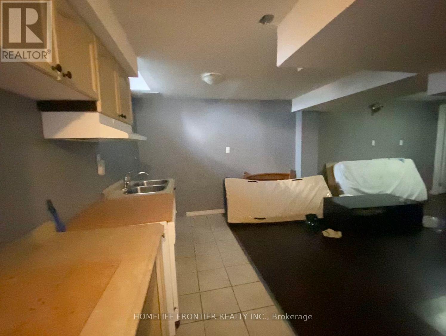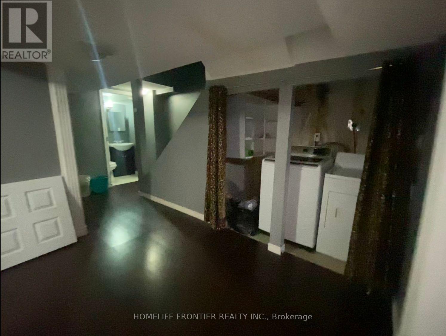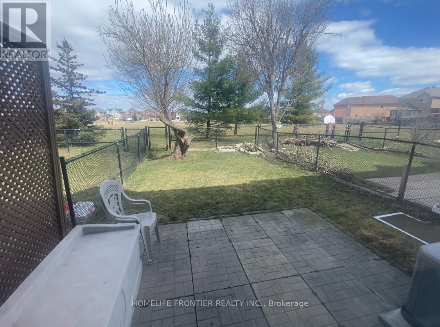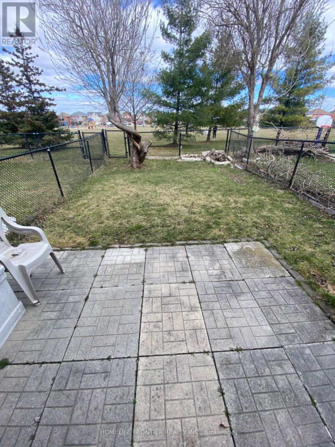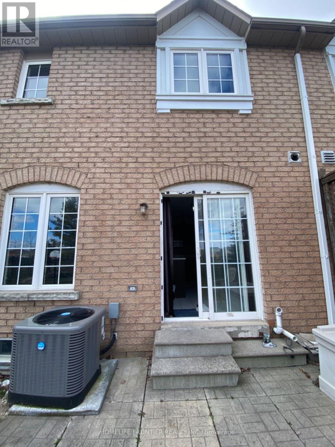4 Bedroom
4 Bathroom
1500 - 2000 sqft
Central Air Conditioning
Forced Air
$3,000 Monthly
3 Bedroom + Den (Private Room in Finished Basement) This home offers an open-concept living space and backs onto a serene greenspace no neighbors behind and direct access to the park from gated backyard. The finished basement includes a den/room, a 3-piece bathroom, and a kitchen, providing added flexibility and comfort. Ideally located with easy access to Williams Parkway and public transit, this home is perfect for families seeking a peaceful, family-friendly neighborhood. Conveniently close to both public and Catholic schools, shopping centers, restaurants, banks, and just minutes from Mount Pleasant GO Station for a smooth commute. (id:50787)
Property Details
|
MLS® Number
|
W12114023 |
|
Property Type
|
Single Family |
|
Community Name
|
Fletcher's Creek Village |
|
Amenities Near By
|
Park, Public Transit |
|
Parking Space Total
|
3 |
Building
|
Bathroom Total
|
4 |
|
Bedrooms Above Ground
|
3 |
|
Bedrooms Below Ground
|
1 |
|
Bedrooms Total
|
4 |
|
Basement Development
|
Finished |
|
Basement Type
|
N/a (finished) |
|
Construction Style Attachment
|
Attached |
|
Cooling Type
|
Central Air Conditioning |
|
Exterior Finish
|
Brick |
|
Flooring Type
|
Laminate, Ceramic, Carpeted |
|
Foundation Type
|
Concrete |
|
Half Bath Total
|
1 |
|
Heating Fuel
|
Natural Gas |
|
Heating Type
|
Forced Air |
|
Stories Total
|
2 |
|
Size Interior
|
1500 - 2000 Sqft |
|
Type
|
Row / Townhouse |
|
Utility Water
|
Municipal Water |
Parking
Land
|
Acreage
|
No |
|
Land Amenities
|
Park, Public Transit |
|
Sewer
|
Sanitary Sewer |
Rooms
| Level |
Type |
Length |
Width |
Dimensions |
|
Second Level |
Primary Bedroom |
4.56 m |
3.95 m |
4.56 m x 3.95 m |
|
Second Level |
Bedroom 2 |
5.48 m |
2 m |
5.48 m x 2 m |
|
Second Level |
Bedroom 3 |
5.18 m |
2.89 m |
5.18 m x 2.89 m |
|
Ground Level |
Living Room |
6.4 m |
3.35 m |
6.4 m x 3.35 m |
|
Ground Level |
Dining Room |
6.4 m |
3.35 m |
6.4 m x 3.35 m |
|
Ground Level |
Kitchen |
4.26 m |
3.65 m |
4.26 m x 3.65 m |
|
Ground Level |
Family Room |
3.65 m |
3.04 m |
3.65 m x 3.04 m |
https://www.realtor.ca/real-estate/28237856/40-stirrup-court-brampton-fletchers-creek-village-fletchers-creek-village


