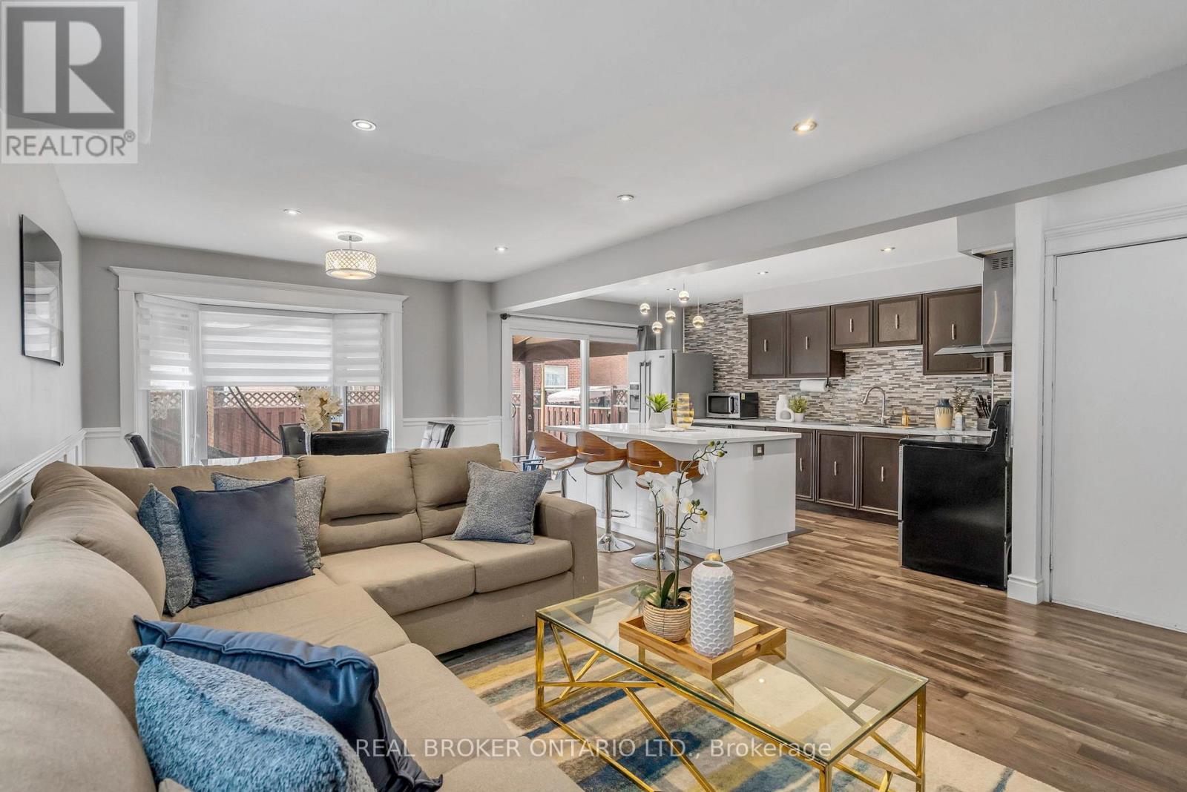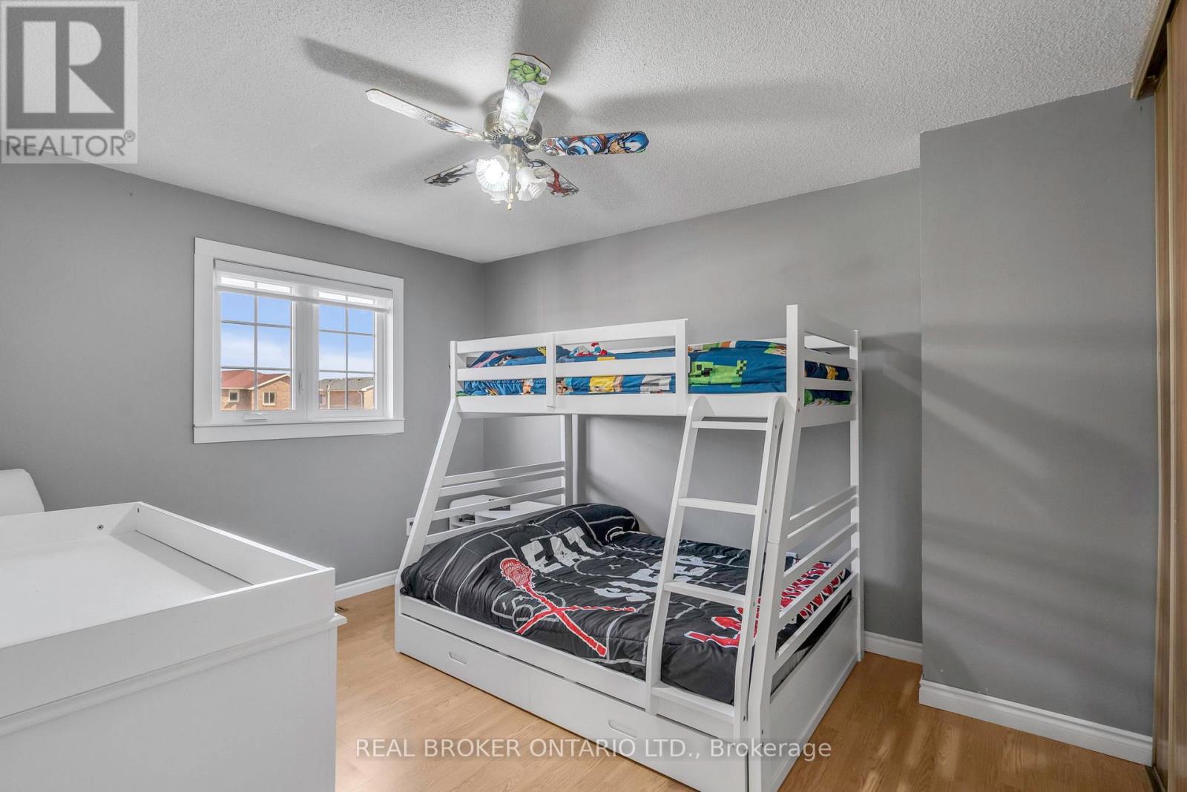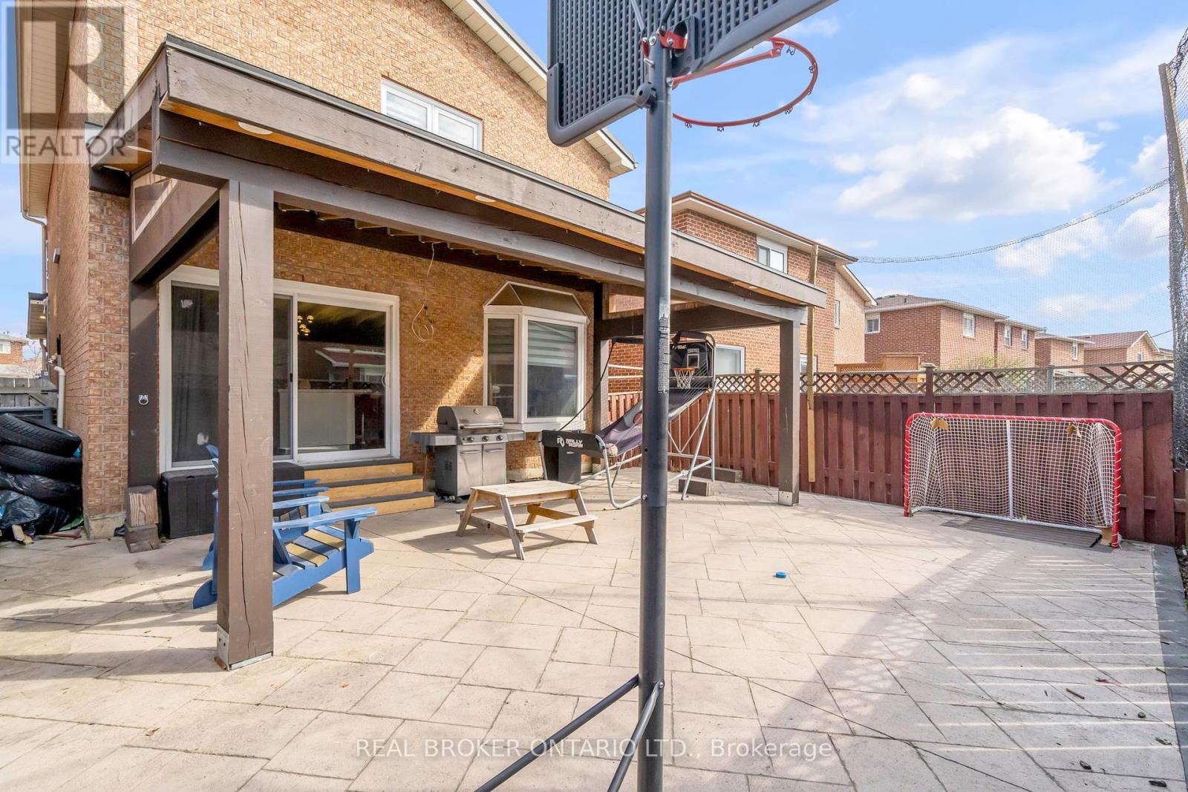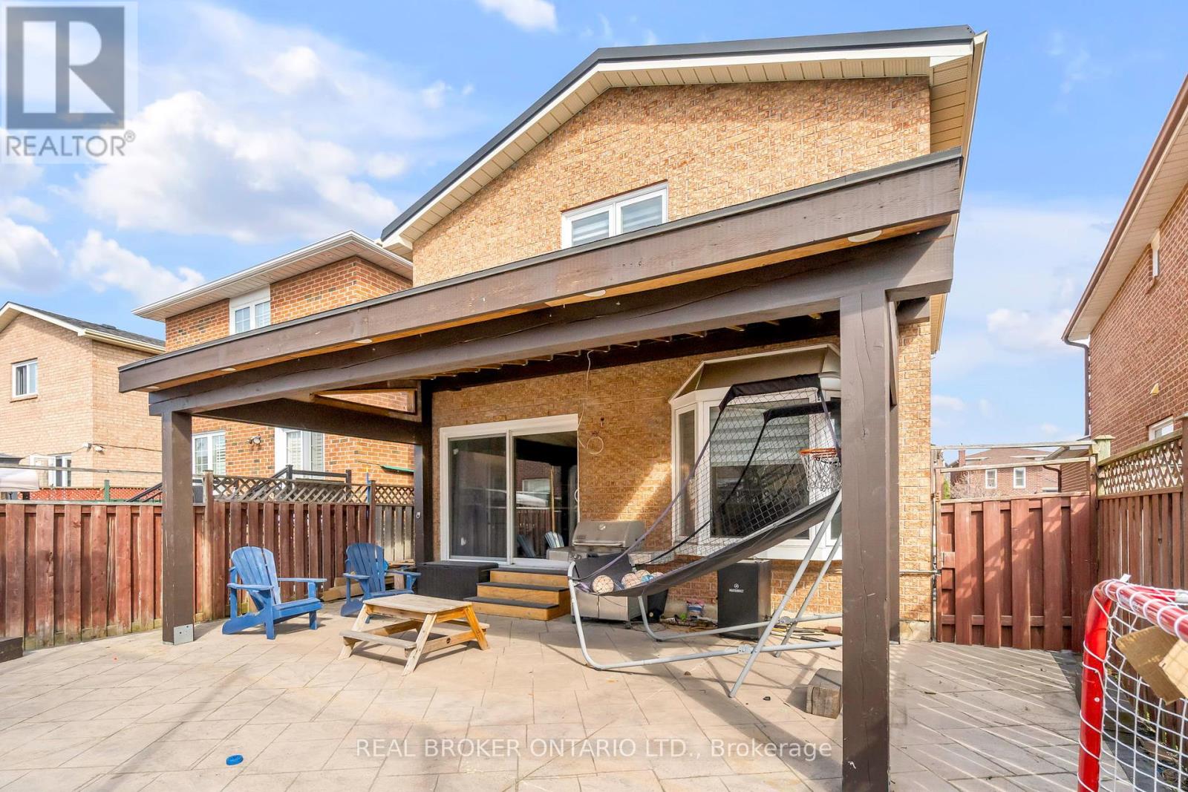4 Bedroom
4 Bathroom
1500 - 2000 sqft
Fireplace
Central Air Conditioning
Forced Air
$964,900
Welcome to this beautifully renovated detached home offering a perfect blend of style and functionality! Featuring a bright, open-concept main floor with spacious family and living rooms, this property is designed for modern living. The upgraded kitchen is a chefs dream with a huge island, quartz countertops, and plenty of storage. Enjoy peace of mind with a metal roof installed just two years ago and durable pattern concrete work outside. Upstairs, you'll find three generously sized bedrooms, including a primary suite with a luxurious renovated ensuite. All washrooms throughout the home have been stylishly updated for a fresh, contemporary feel. The fully finished basement includes a second kitchen, ideal for extended family or additional living space. Located close to top-rated schools, major highways, shopping, and amenities, this home offers both convenience and comfort. Move-in ready just unpack and enjoy! (id:50787)
Property Details
|
MLS® Number
|
W12107173 |
|
Property Type
|
Single Family |
|
Community Name
|
Heart Lake West |
|
Parking Space Total
|
5 |
Building
|
Bathroom Total
|
4 |
|
Bedrooms Above Ground
|
3 |
|
Bedrooms Below Ground
|
1 |
|
Bedrooms Total
|
4 |
|
Appliances
|
All, Garage Door Opener, Window Coverings |
|
Basement Development
|
Finished |
|
Basement Features
|
Separate Entrance |
|
Basement Type
|
N/a (finished) |
|
Construction Style Attachment
|
Detached |
|
Cooling Type
|
Central Air Conditioning |
|
Exterior Finish
|
Brick |
|
Fireplace Present
|
Yes |
|
Flooring Type
|
Laminate |
|
Foundation Type
|
Poured Concrete |
|
Half Bath Total
|
1 |
|
Heating Fuel
|
Natural Gas |
|
Heating Type
|
Forced Air |
|
Stories Total
|
2 |
|
Size Interior
|
1500 - 2000 Sqft |
|
Type
|
House |
|
Utility Water
|
Municipal Water |
Parking
Land
|
Acreage
|
No |
|
Sewer
|
Sanitary Sewer |
|
Size Depth
|
100 Ft ,1 In |
|
Size Frontage
|
33 Ft ,1 In |
|
Size Irregular
|
33.1 X 100.1 Ft |
|
Size Total Text
|
33.1 X 100.1 Ft |
Rooms
| Level |
Type |
Length |
Width |
Dimensions |
|
Second Level |
Primary Bedroom |
4.85 m |
4.05 m |
4.85 m x 4.05 m |
|
Second Level |
Bedroom 2 |
3.9 m |
3.15 m |
3.9 m x 3.15 m |
|
Second Level |
Bedroom 3 |
3.18 m |
2.7 m |
3.18 m x 2.7 m |
|
Main Level |
Living Room |
3.55 m |
3.25 m |
3.55 m x 3.25 m |
|
Main Level |
Dining Room |
3.16 m |
3 m |
3.16 m x 3 m |
|
Main Level |
Kitchen |
4.85 m |
3.35 m |
4.85 m x 3.35 m |
|
Main Level |
Family Room |
3.93 m |
3.52 m |
3.93 m x 3.52 m |
https://www.realtor.ca/real-estate/28222519/40-metzak-drive-brampton-heart-lake-west-heart-lake-west

































