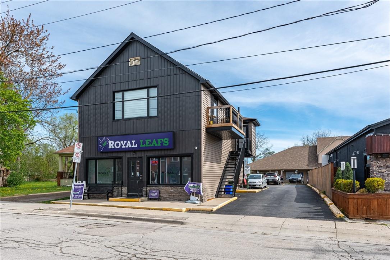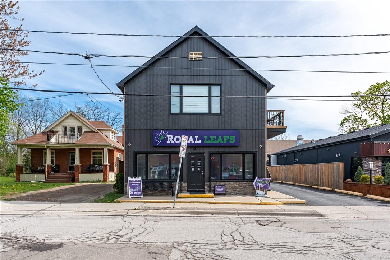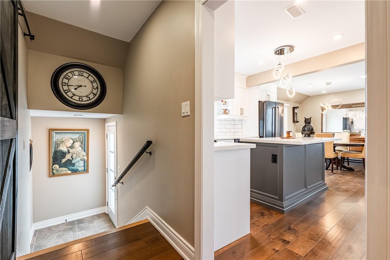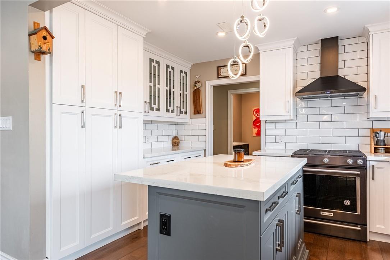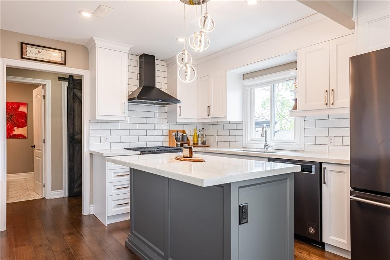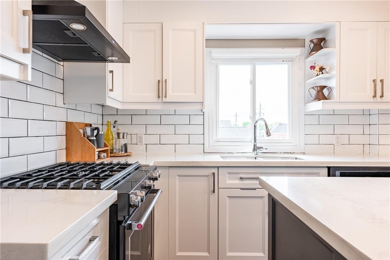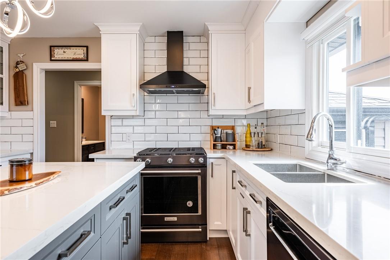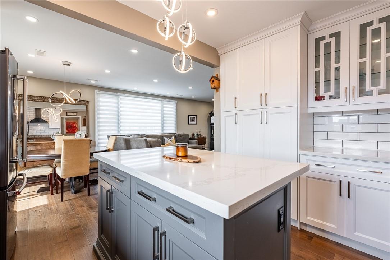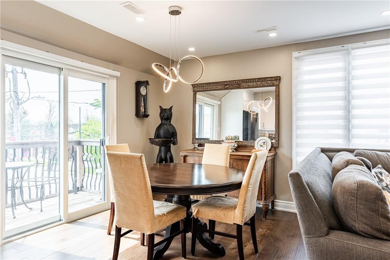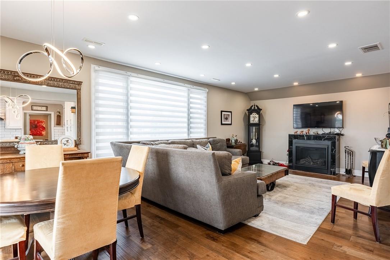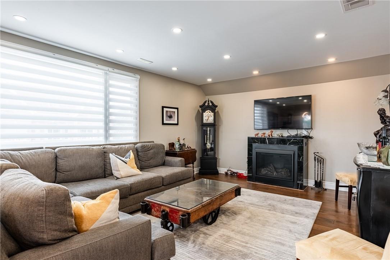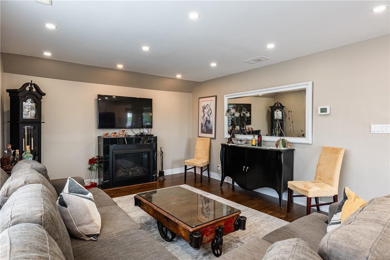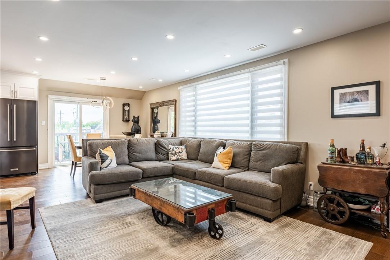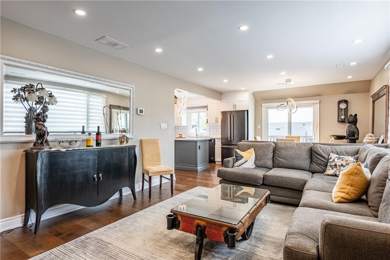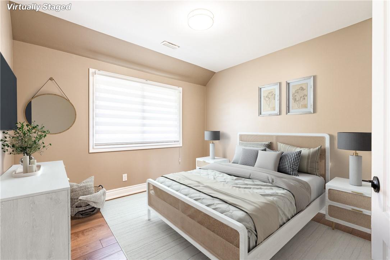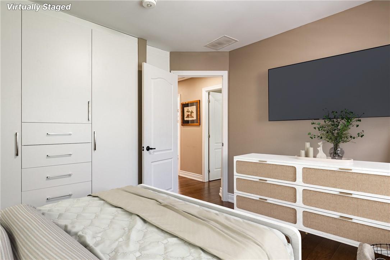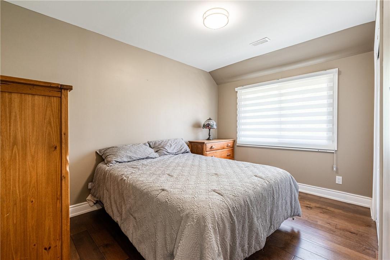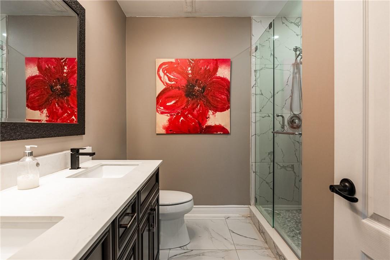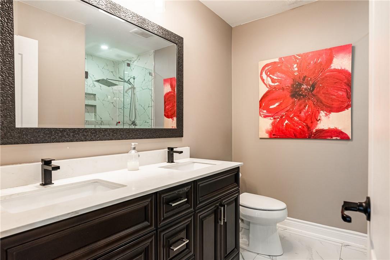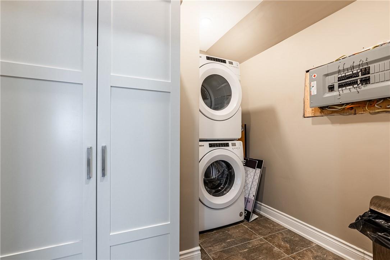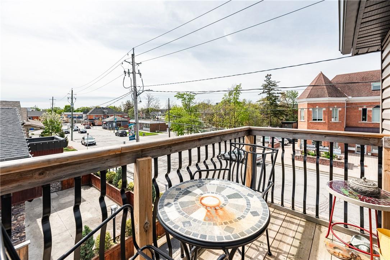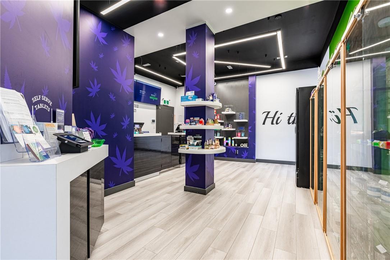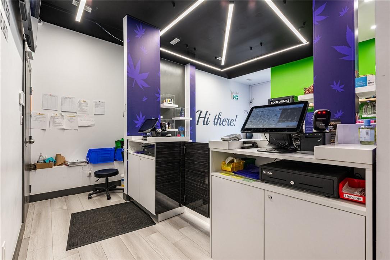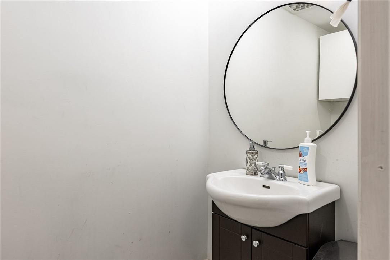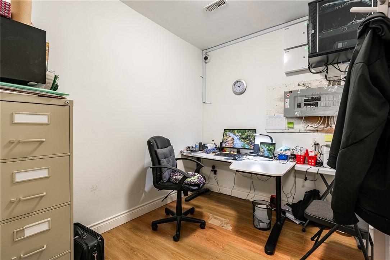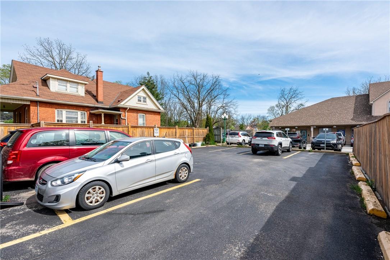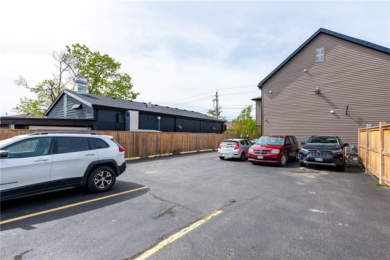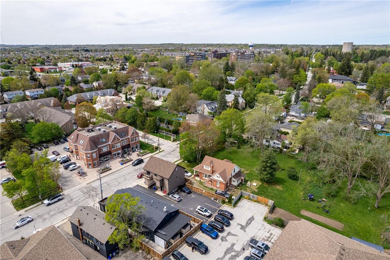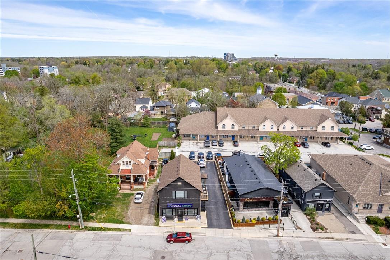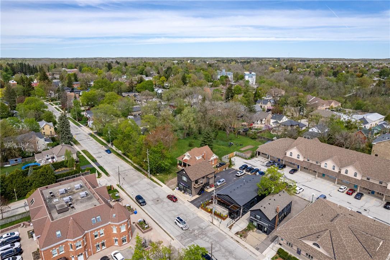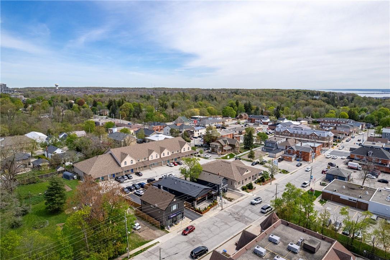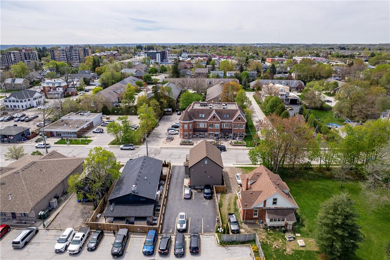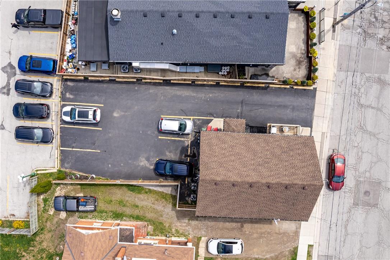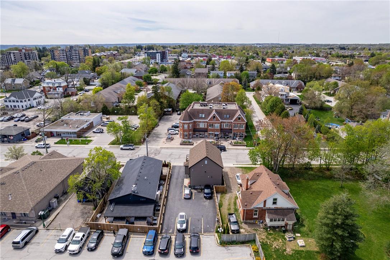2 Bedroom
2 Bathroom
2014 sqft
2 Level
Fireplace
Central Air Conditioning
Forced Air
$1,099,777
Don't miss this prime investment opportunity nestled in the heart of downtown Waterdown! This property offers a seamless blend of live, work, and lease options, boasting a 1000-square-foot commercial unit on the ground floor & a stylish 1019-square-foot executive 2-bedroom apartment above. Recently renovated in 2021,the entire building underwent extensive upgrades including spray foam insulation, new windows, electrical rewiring, and fresh drywall throughout. Additional updates include separate hydro meters, furnaces, air conditioning units, electrical panels, gas meters, and dedicated parking spaces: 4 for the commercial unit and 3 for the residential. The executive apartment is designed for modern comfort with highlights such as pot lights, engineered hardwood flooring, quartz countertops, stainless steel appliances, a deep undermount sink, and a convenient pantry. The open-concept living and dining area features a cozy gas fireplace, while the 2 bedrooms offer ample space. The main bathroom exudes luxury with quartz countertops, double sinks, a full-size walk-in shower, and elegant ceramic tiles. Plus, enjoy the private balcony and in-suite laundry room for added convenience. On the commercial side, the unit boasts new fixtures including sink and toilet, upgraded vinyl flooring installed in 2021, and current lease expires in June 2026 (with renewal options). Seize the opportunity to own this turnkey property with a thriving commercial lease and luxurious living space! (id:50787)
Property Details
|
MLS® Number
|
H4193246 |
|
Property Type
|
Single Family |
|
Amenities Near By
|
Public Transit, Schools |
|
Equipment Type
|
None |
|
Features
|
Park Setting, Park/reserve, Paved Driveway |
|
Parking Space Total
|
7 |
|
Rental Equipment Type
|
None |
Building
|
Bathroom Total
|
2 |
|
Bedrooms Above Ground
|
2 |
|
Bedrooms Total
|
2 |
|
Appliances
|
Dishwasher, Dryer, Refrigerator, Stove, Washer, Window Coverings |
|
Architectural Style
|
2 Level |
|
Basement Type
|
None |
|
Construction Style Attachment
|
Detached |
|
Cooling Type
|
Central Air Conditioning |
|
Exterior Finish
|
Aluminum Siding, Stone |
|
Fireplace Fuel
|
Gas |
|
Fireplace Present
|
Yes |
|
Fireplace Type
|
Other - See Remarks |
|
Foundation Type
|
Unknown |
|
Half Bath Total
|
1 |
|
Heating Fuel
|
Natural Gas |
|
Heating Type
|
Forced Air |
|
Stories Total
|
2 |
|
Size Exterior
|
2014 Sqft |
|
Size Interior
|
2014 Sqft |
|
Type
|
House |
|
Utility Water
|
Municipal Water |
Parking
Land
|
Acreage
|
No |
|
Land Amenities
|
Public Transit, Schools |
|
Sewer
|
Municipal Sewage System |
|
Size Depth
|
100 Ft |
|
Size Frontage
|
49 Ft |
|
Size Irregular
|
49.02 X 100 |
|
Size Total Text
|
49.02 X 100|under 1/2 Acre |
|
Soil Type
|
Clay |
|
Zoning Description
|
C5a |
Rooms
| Level |
Type |
Length |
Width |
Dimensions |
|
Second Level |
2pc Bathroom |
|
|
Measurements not available |
|
Second Level |
4pc Bathroom |
|
|
Measurements not available |
|
Second Level |
Laundry Room |
|
|
7' 8'' x 8' 2'' |
|
Second Level |
Bedroom |
|
|
12' 6'' x 9' 1'' |
|
Second Level |
Primary Bedroom |
|
|
12' 1'' x 10' 7'' |
|
Second Level |
Living Room |
|
|
16' 10'' x 12' 8'' |
|
Second Level |
Dining Room |
|
|
8' 7'' x 12' 8'' |
|
Ground Level |
Office |
|
|
12' 6'' x 9' 5'' |
|
Ground Level |
Other |
|
|
6' 10'' x 4' 9'' |
|
Ground Level |
Office |
|
|
9' 9'' x 8' 8'' |
|
Ground Level |
Other |
|
|
6' 5'' x 10' 10'' |
|
Ground Level |
Other |
|
|
18' 3'' x 5' 7'' |
|
Ground Level |
Workshop |
|
|
25' 5'' x 16' 2'' |
https://www.realtor.ca/real-estate/26864692/40-main-street-n-waterdown

