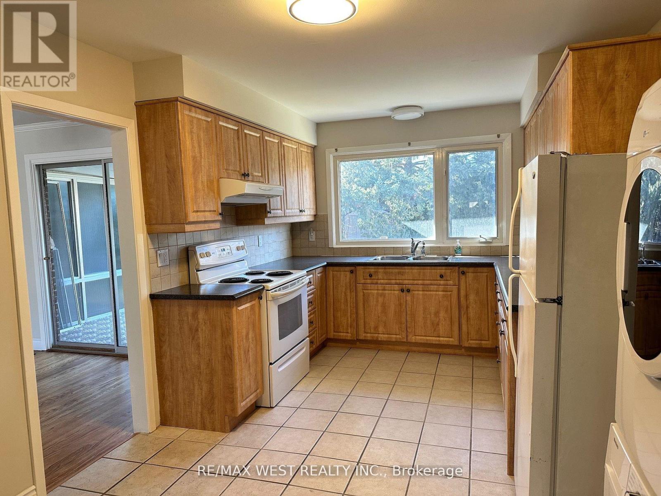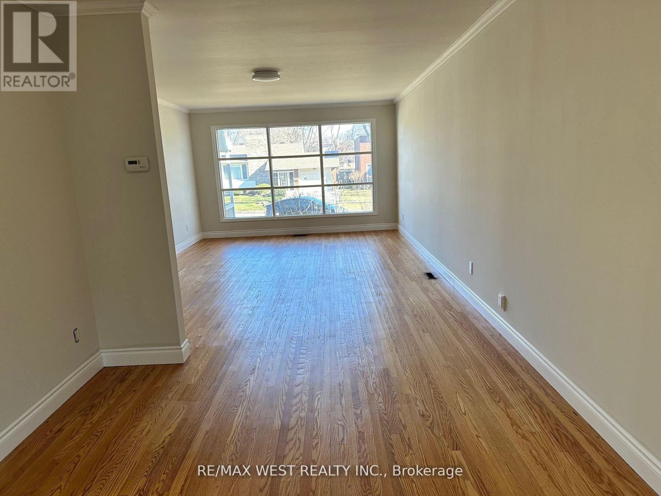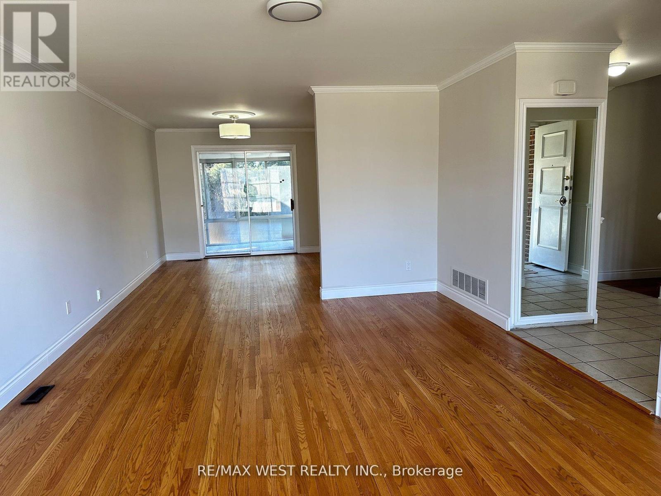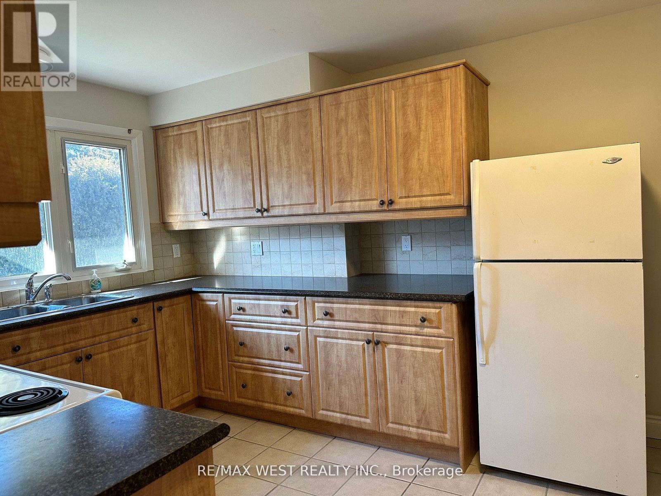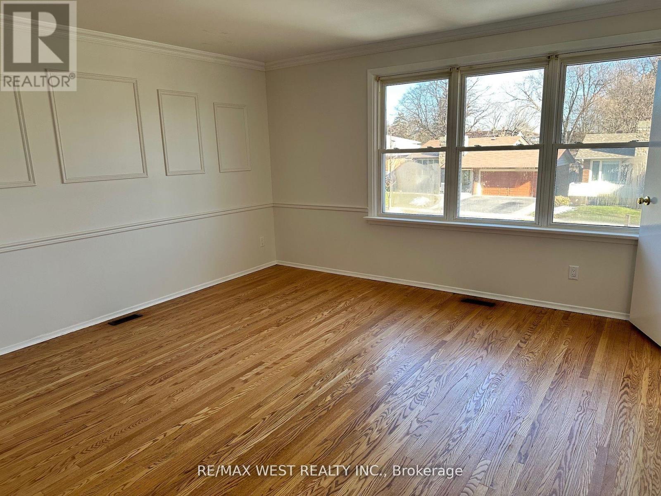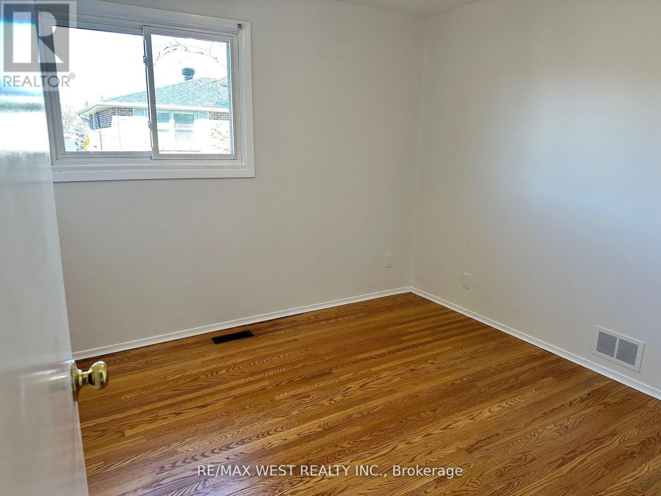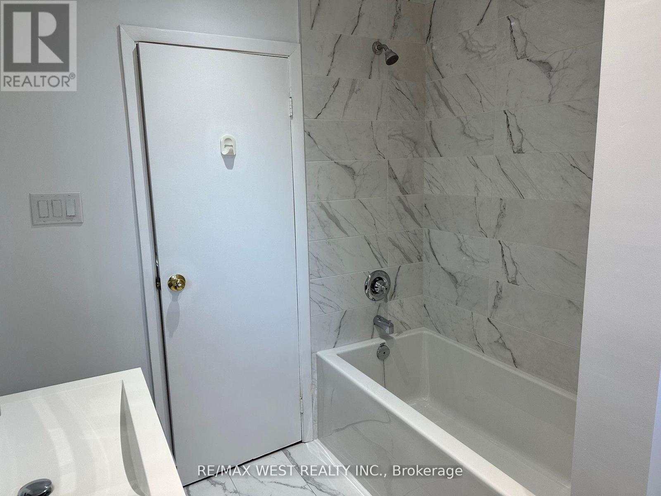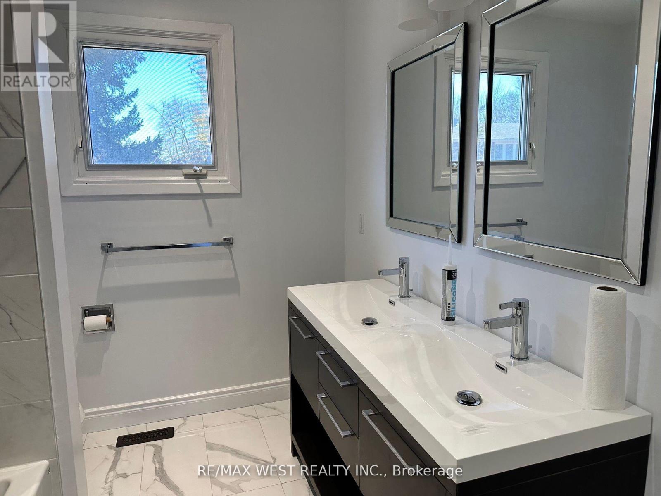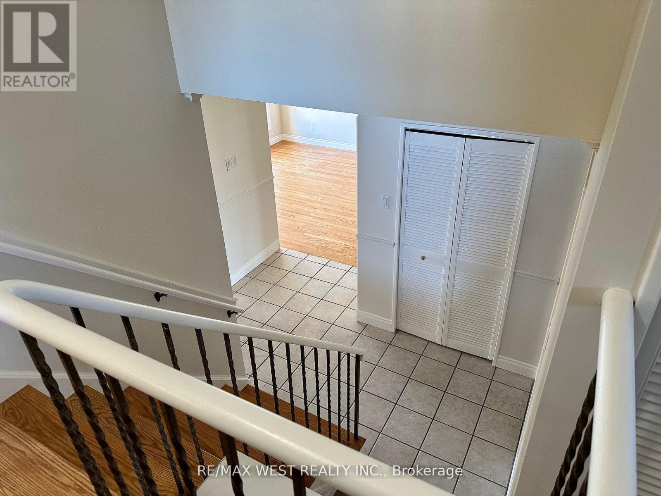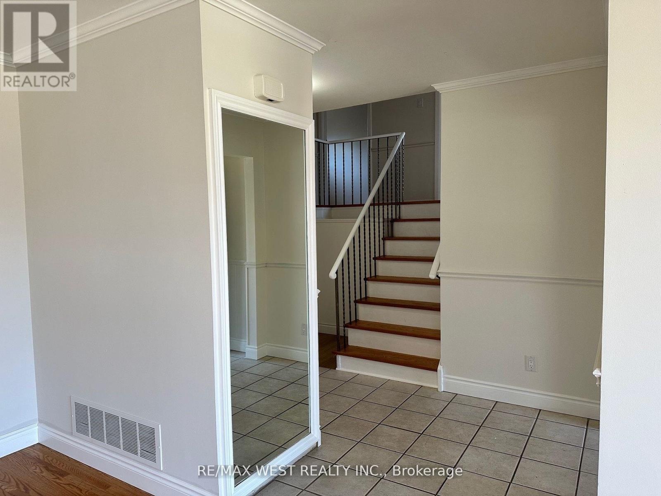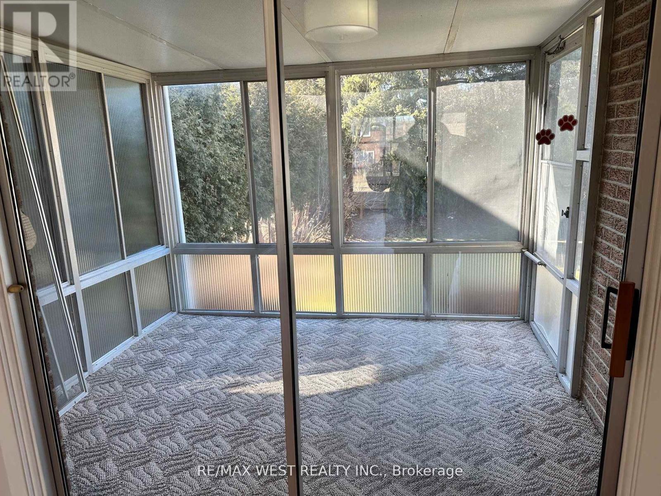289-597-1980
infolivingplus@gmail.com
40 Kilkenny Dr Toronto, Ontario M1T 2H3
3 Bedroom
2 Bathroom
Central Air Conditioning
Forced Air
$3,200 Monthly
Upgraded Beautiful Home In A Quiet And Safe Neighbourhood. This 3 A Bright, Functional Layout, Spacious Dining Room & Family Room, 2 Bathrooms, Hardwood Flooring Throughout Home With Large Backyard New Kitchen With Plenty Of Counterspace. Walk Out From The Dining Room To The Enclosed Deck. Driveway Space. Steps To Lamoreaux Sports Complex, Tennis Centre, TTC, School, Shopping, Library, Hospital, Minutes To 401/404, D.V.P. Fenced Yard. **** EXTRAS **** All Utilities Will Be Percentage %. (id:50787)
Property Details
| MLS® Number | E8249728 |
| Property Type | Single Family |
| Community Name | L'Amoreaux |
| Amenities Near By | Park, Place Of Worship, Public Transit |
| Parking Space Total | 1 |
Building
| Bathroom Total | 2 |
| Bedrooms Above Ground | 3 |
| Bedrooms Total | 3 |
| Construction Style Attachment | Detached |
| Construction Style Split Level | Sidesplit |
| Cooling Type | Central Air Conditioning |
| Exterior Finish | Brick |
| Heating Fuel | Natural Gas |
| Heating Type | Forced Air |
| Type | House |
Land
| Acreage | No |
| Land Amenities | Park, Place Of Worship, Public Transit |
| Size Irregular | 50.96 X 116.09 Ft ; Fence Yard |
| Size Total Text | 50.96 X 116.09 Ft ; Fence Yard |
Rooms
| Level | Type | Length | Width | Dimensions |
|---|---|---|---|---|
| Main Level | Kitchen | 4.9 m | 3.1 m | 4.9 m x 3.1 m |
| Main Level | Dining Room | 3.6 m | 3 m | 3.6 m x 3 m |
| Main Level | Family Room | 5.7 m | 3.8 m | 5.7 m x 3.8 m |
| Upper Level | Primary Bedroom | 4.2 m | 6.3 m | 4.2 m x 6.3 m |
| Upper Level | Bedroom 2 | 3 m | 3 m | 3 m x 3 m |
| Upper Level | Bedroom 3 | 3.6 m | 3 m | 3.6 m x 3 m |
| Ground Level | Solarium | Measurements not available |
https://www.realtor.ca/real-estate/26773211/40-kilkenny-dr-toronto-lamoreaux

