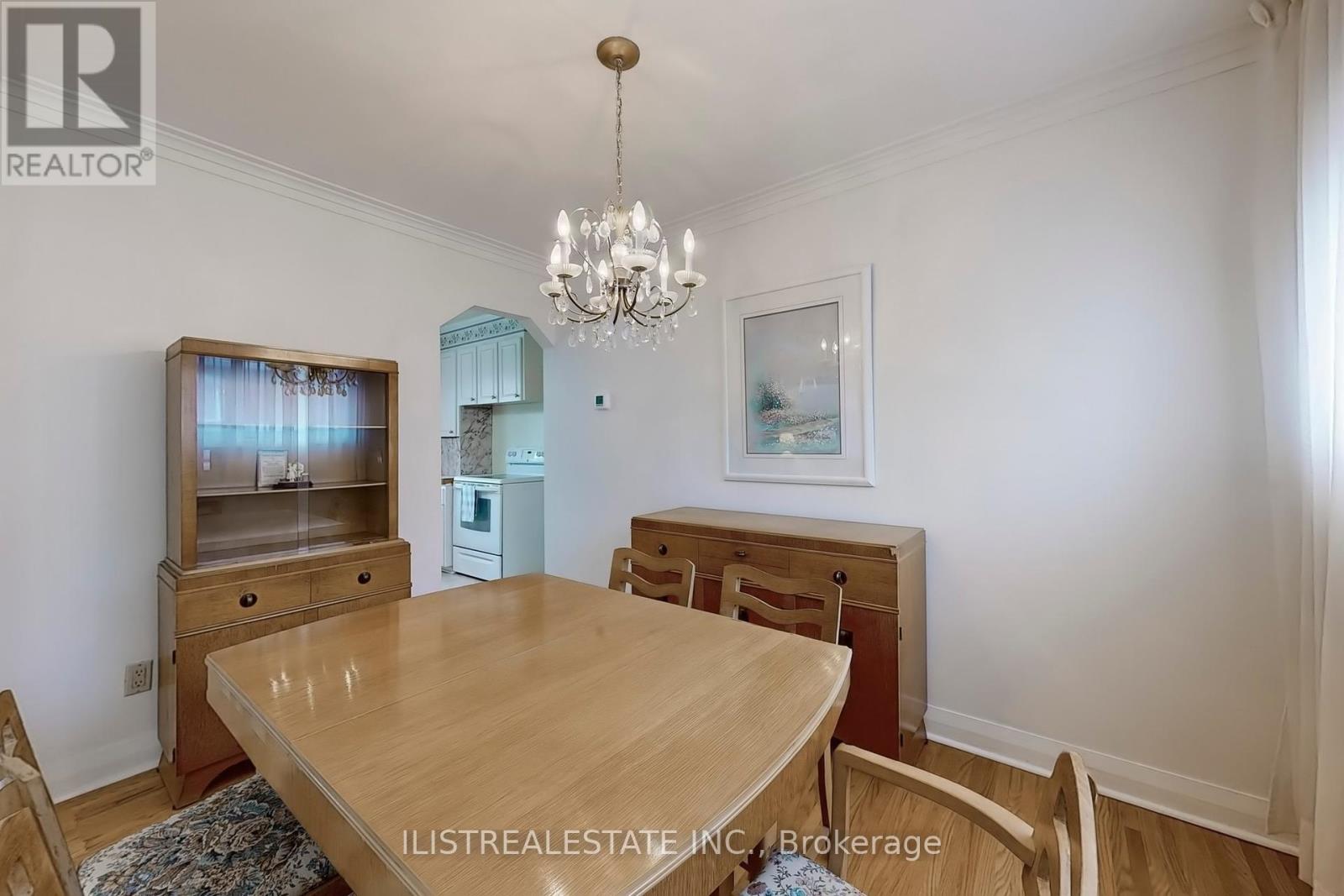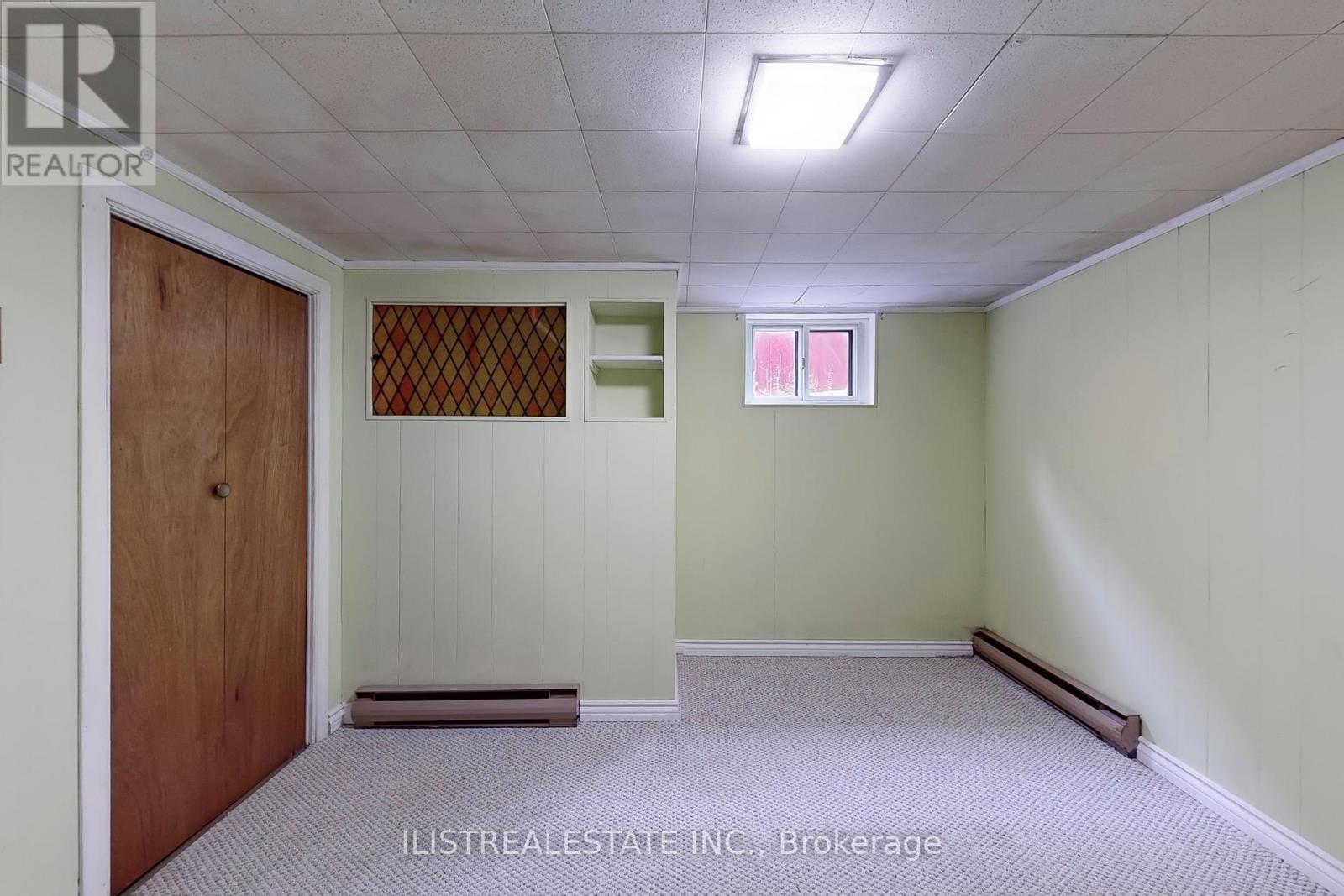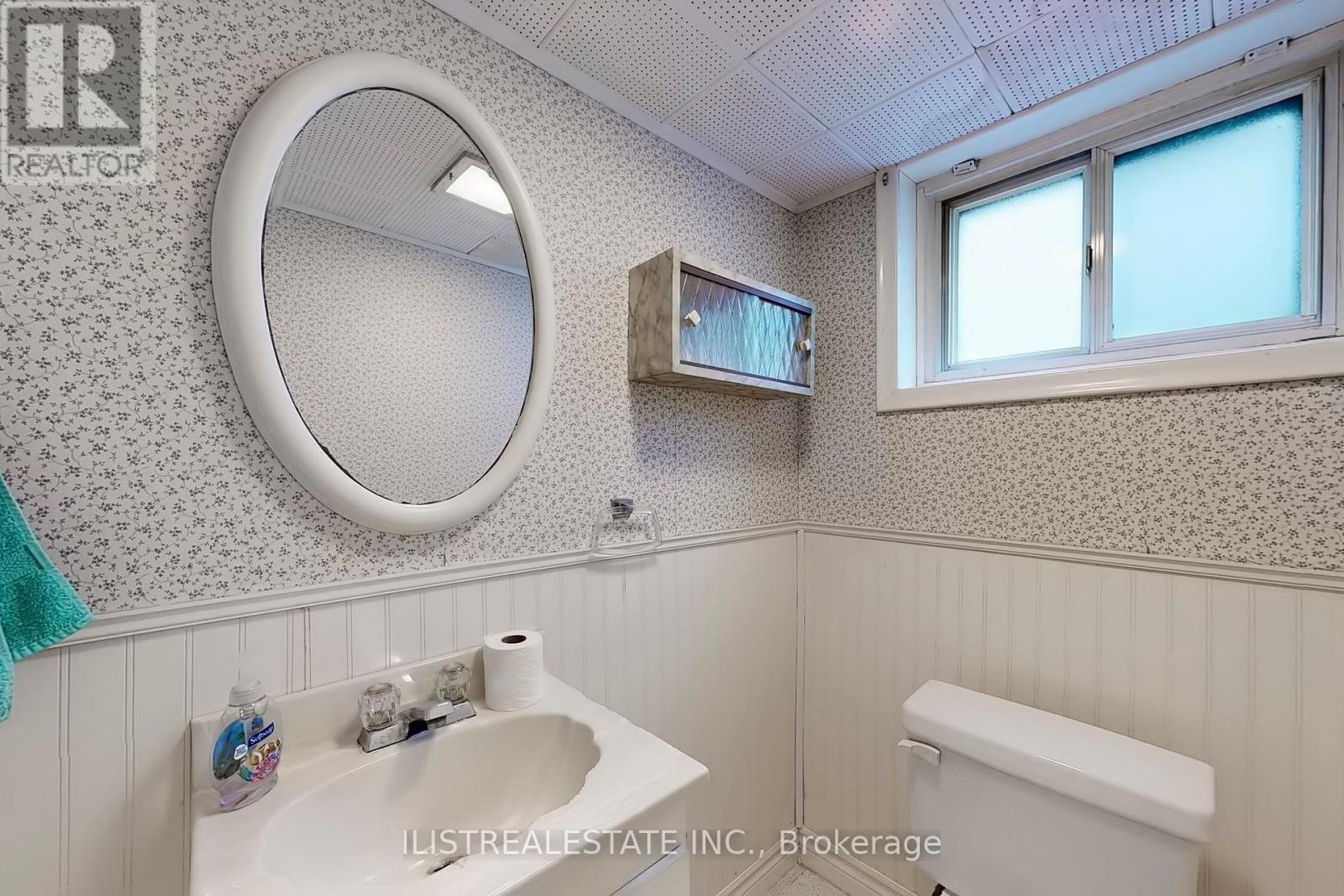4 Bedroom
2 Bathroom
Bungalow
Fireplace
Central Air Conditioning
Forced Air
$898,000
Solid Brick Bungalow with a Detached Garage on a nice lot in prime south Scarborough location! Located in the desirable Ionview area just steps to Eglinton Ave. shops, Kennedy subway station, future Eglinton LRT, good schools, parks and all amenities. Features of this home include a separate entrance into the basement, a large formal living/dining area with hardwood floors, three bedrooms on main floor, hardwood floors under broadloom in third bedroom, a large main floor eat-in kitchen. The basement can easily be setup as a basement apartment for X-Tra Income! Open House Saturday Come see! **** EXTRAS **** The exterior features a private drive, a back patio behind garage and a private fenced back yard. Updates incl. furnace and A/C, roof, exterior doors. 200 amp electrical service. All appliances included in sale. (id:50787)
Property Details
|
MLS® Number
|
E8479064 |
|
Property Type
|
Single Family |
|
Community Name
|
Ionview |
|
Amenities Near By
|
Park, Public Transit, Schools |
|
Parking Space Total
|
2 |
Building
|
Bathroom Total
|
2 |
|
Bedrooms Above Ground
|
3 |
|
Bedrooms Below Ground
|
1 |
|
Bedrooms Total
|
4 |
|
Appliances
|
Dishwasher, Dryer, Garage Door Opener, Microwave, Refrigerator, Stove, Washer |
|
Architectural Style
|
Bungalow |
|
Basement Development
|
Finished |
|
Basement Features
|
Separate Entrance |
|
Basement Type
|
N/a (finished) |
|
Construction Style Attachment
|
Detached |
|
Cooling Type
|
Central Air Conditioning |
|
Exterior Finish
|
Brick |
|
Fireplace Present
|
Yes |
|
Fireplace Total
|
1 |
|
Foundation Type
|
Block |
|
Heating Fuel
|
Natural Gas |
|
Heating Type
|
Forced Air |
|
Stories Total
|
1 |
|
Type
|
House |
|
Utility Water
|
Municipal Water |
Parking
Land
|
Acreage
|
No |
|
Land Amenities
|
Park, Public Transit, Schools |
|
Sewer
|
Sanitary Sewer |
|
Size Irregular
|
43.5 X 116 Ft |
|
Size Total Text
|
43.5 X 116 Ft |
Rooms
| Level |
Type |
Length |
Width |
Dimensions |
|
Basement |
Bathroom |
1.88 m |
1.12 m |
1.88 m x 1.12 m |
|
Basement |
Recreational, Games Room |
6.43 m |
3.96 m |
6.43 m x 3.96 m |
|
Basement |
Bedroom 4 |
3.44 m |
3.25 m |
3.44 m x 3.25 m |
|
Basement |
Laundry Room |
2.88 m |
2.54 m |
2.88 m x 2.54 m |
|
Basement |
Utility Room |
5.98 m |
3.66 m |
5.98 m x 3.66 m |
|
Main Level |
Living Room |
4.63 m |
3.24 m |
4.63 m x 3.24 m |
|
Main Level |
Bathroom |
1.81 m |
2.2 m |
1.81 m x 2.2 m |
|
Main Level |
Dining Room |
3.43 m |
2.38 m |
3.43 m x 2.38 m |
|
Main Level |
Kitchen |
4.23 m |
3 m |
4.23 m x 3 m |
|
Main Level |
Primary Bedroom |
4.37 m |
2.66 m |
4.37 m x 2.66 m |
|
Main Level |
Bedroom 2 |
3.43 m |
3.13 m |
3.43 m x 3.13 m |
|
Main Level |
Bedroom 3 |
3.3 m |
2.95 m |
3.3 m x 2.95 m |
https://www.realtor.ca/real-estate/27092053/40-ionview-road-toronto-ionview






































