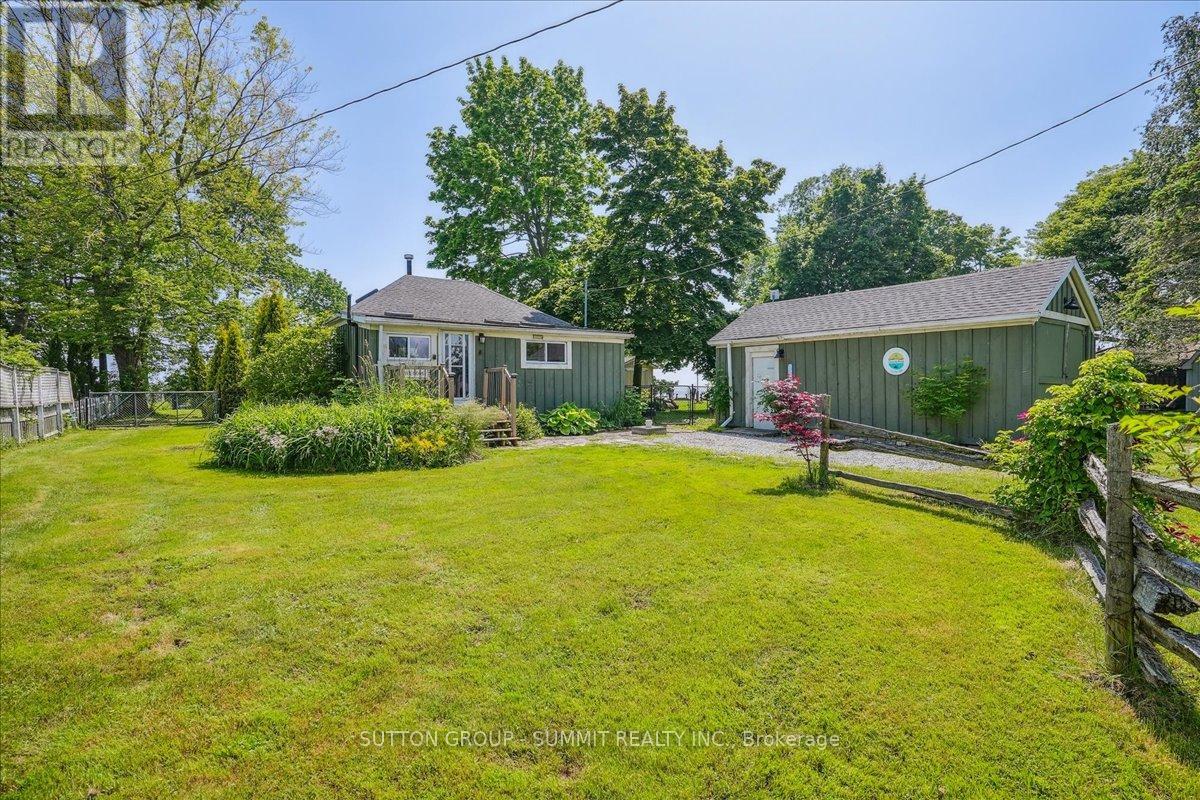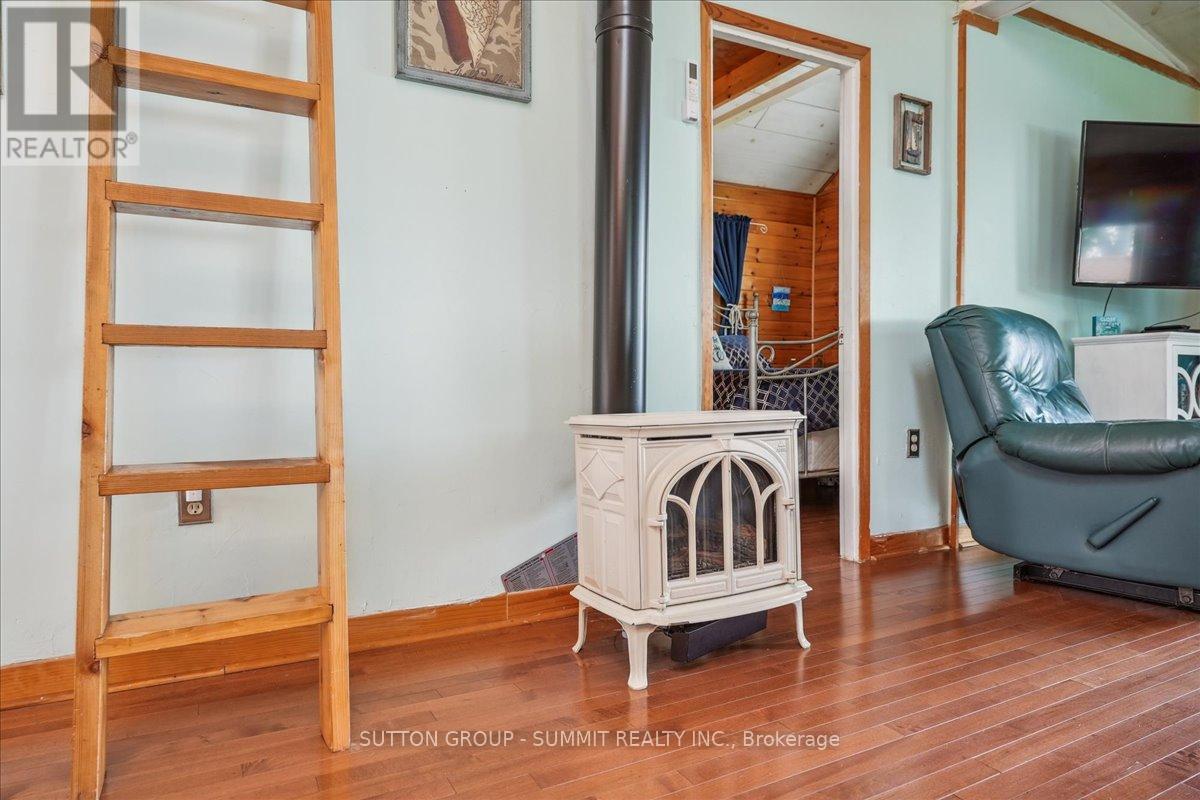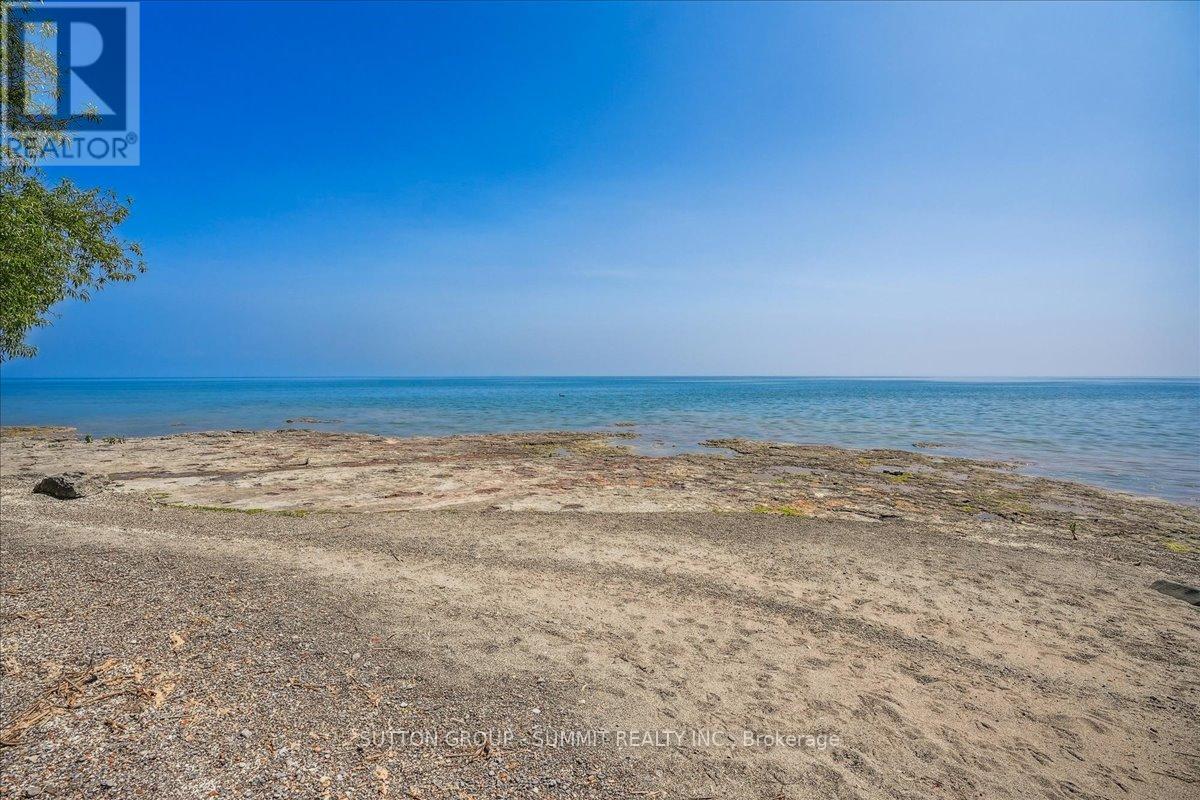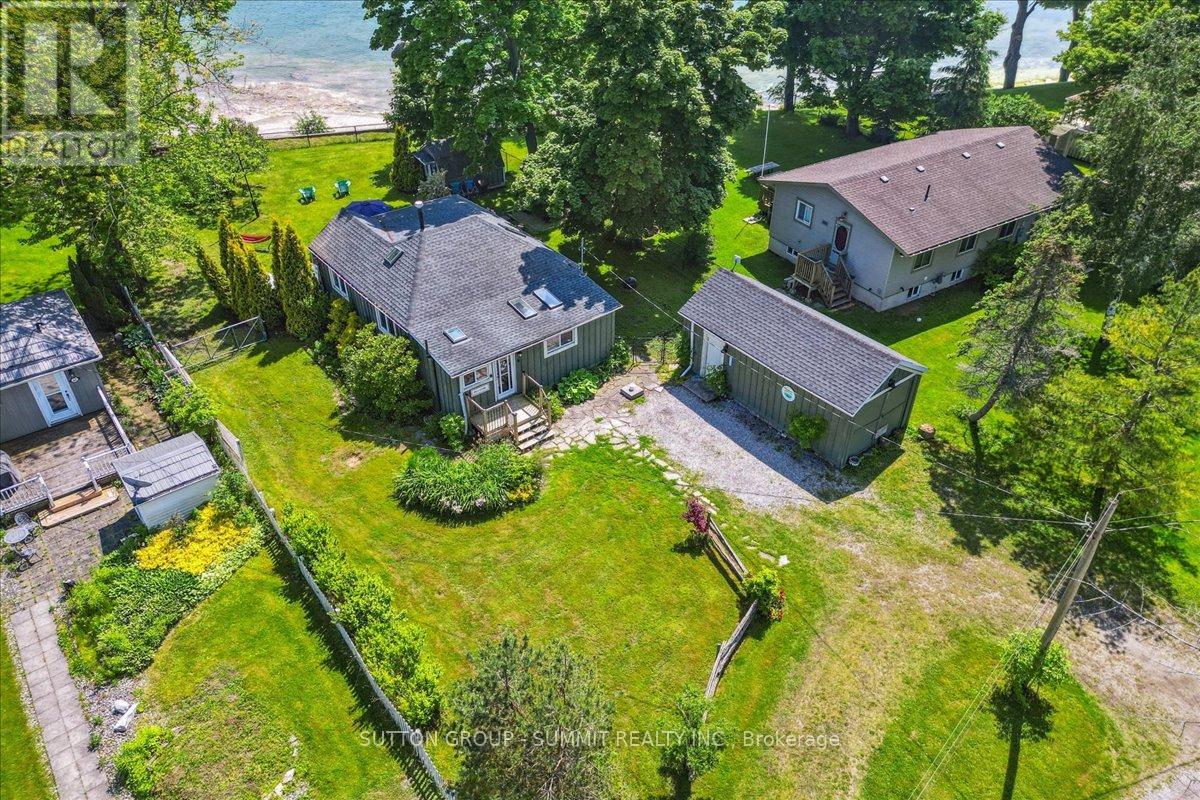2 Bedroom
1 Bathroom
700 - 1100 sqft
Fireplace
Heat Pump
Waterfront
$895,000
This stunning year-round lake house is situated on a 1/3 acre lot in a highly sought-after community nestled in the heart of Selkirk Cottage Country. Boasting direct waterfront access, the property includes 73 feet wide and 75 ft deep of private shallow entry beach with a mix of sandy sections, and smooth limestone, perfect for evening bonfires. Enjoy picnics on the beach, taking in the sun and listening to the waves. The fully fenced backyard, protected by a storm-resistant warranty, ensures privacy and security. The house itself is a blend of modern convenience and nautical charm, featuring newer plumbing, electrical systems, heating, and air conditioning. The open-concept main cottage with vaulted ceilings offers breathtaking lake views from the kitchen and living area. The master bedroom comfortably fits a king-size bed, while the second bedroom accommodates a queen-size bed and a single bed, and there's also a play loft. Additional living space is provided by a private bunkie, perfect for those needing a quiet workspace or an extra sleeping area. The property includes a large garage capable of storing a boat, a BBQ, a fire pit, an indoor fireplace, a hot tub, and air conditioning. Located on a private road in a tranquil area, the cottage is above water level, outside any flood zone, and protected by a concrete break wall with riparian rights. This is one you dont want to miss!! (id:50787)
Property Details
|
MLS® Number
|
X12089819 |
|
Property Type
|
Single Family |
|
Community Name
|
Haldimand |
|
Amenities Near By
|
Beach, Hospital, Park, Schools |
|
Easement
|
Unknown |
|
Parking Space Total
|
7 |
|
View Type
|
Lake View, Direct Water View |
|
Water Front Name
|
Lake Erie |
|
Water Front Type
|
Waterfront |
Building
|
Bathroom Total
|
1 |
|
Bedrooms Above Ground
|
2 |
|
Bedrooms Total
|
2 |
|
Age
|
51 To 99 Years |
|
Amenities
|
Fireplace(s) |
|
Appliances
|
Hot Tub, Water Purifier, Dishwasher, Dryer, Furniture, Microwave, Satellite Dish, Stove, Washer, Window Coverings, Refrigerator |
|
Construction Style Attachment
|
Detached |
|
Exterior Finish
|
Wood |
|
Fireplace Present
|
Yes |
|
Fireplace Total
|
1 |
|
Flooring Type
|
Hardwood |
|
Heating Fuel
|
Natural Gas |
|
Heating Type
|
Heat Pump |
|
Stories Total
|
2 |
|
Size Interior
|
700 - 1100 Sqft |
|
Type
|
House |
|
Utility Water
|
Cistern |
Parking
Land
|
Access Type
|
Year-round Access, Private Docking |
|
Acreage
|
No |
|
Land Amenities
|
Beach, Hospital, Park, Schools |
|
Sewer
|
Septic System |
|
Size Depth
|
229 Ft ,7 In |
|
Size Frontage
|
80 Ft ,8 In |
|
Size Irregular
|
80.7 X 229.6 Ft ; 240.64 Ft X 67.16 Ft X 23.79 Ft X 229.59 |
|
Size Total Text
|
80.7 X 229.6 Ft ; 240.64 Ft X 67.16 Ft X 23.79 Ft X 229.59|under 1/2 Acre |
|
Surface Water
|
Lake/pond |
|
Zoning Description
|
H A13f1 |
Rooms
| Level |
Type |
Length |
Width |
Dimensions |
|
Second Level |
Loft |
4.32 m |
2.77 m |
4.32 m x 2.77 m |
|
Main Level |
Living Room |
7.75 m |
4.78 m |
7.75 m x 4.78 m |
|
Main Level |
Dining Room |
7.75 m |
4.78 m |
7.75 m x 4.78 m |
|
Main Level |
Kitchen |
4.55 m |
2.77 m |
4.55 m x 2.77 m |
|
Main Level |
Primary Bedroom |
3.53 m |
2.87 m |
3.53 m x 2.87 m |
|
Main Level |
Bedroom 2 |
3.45 m |
2.87 m |
3.45 m x 2.87 m |
https://www.realtor.ca/real-estate/28185665/40-hoover-point-lane-haldimand-haldimand




















































