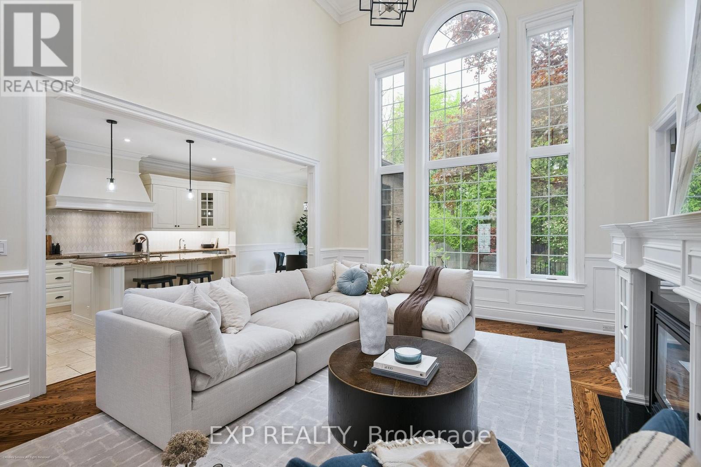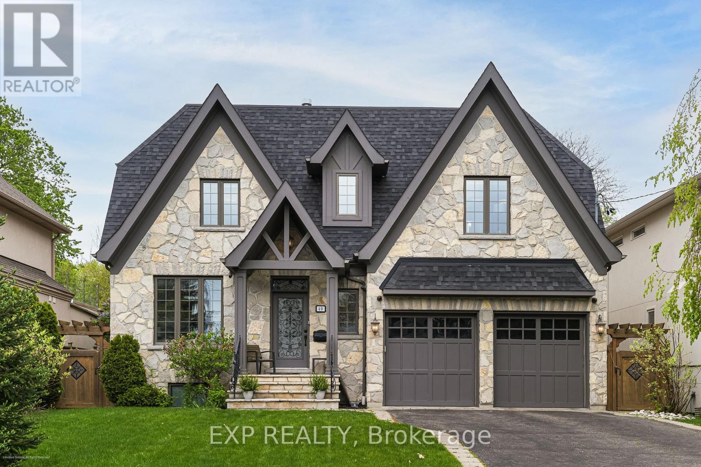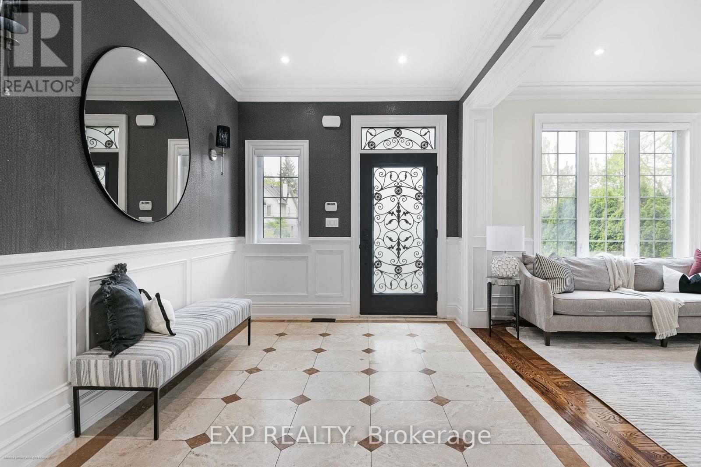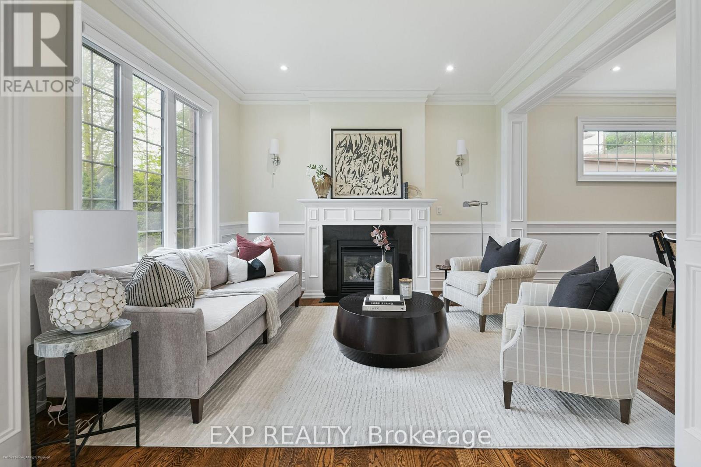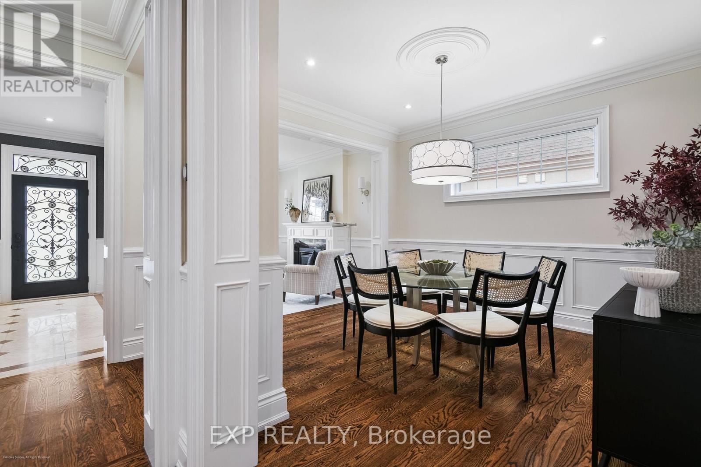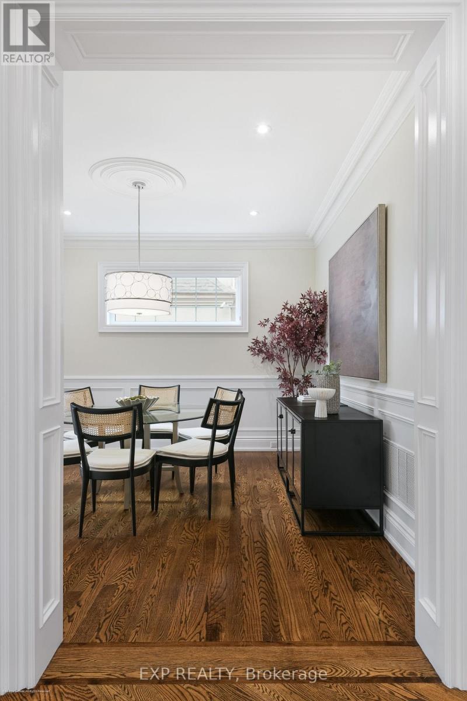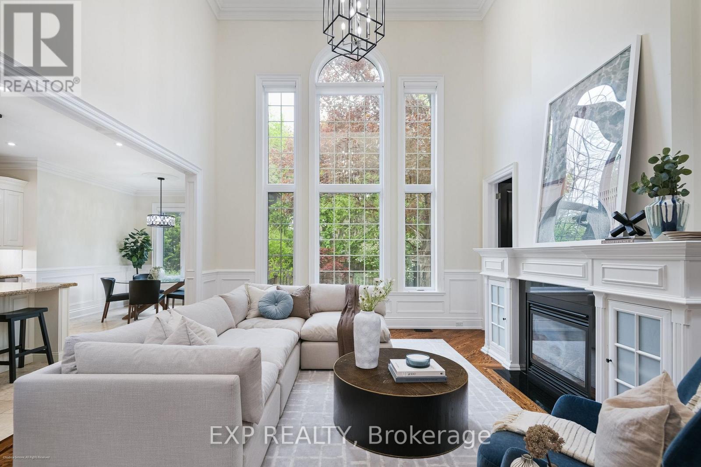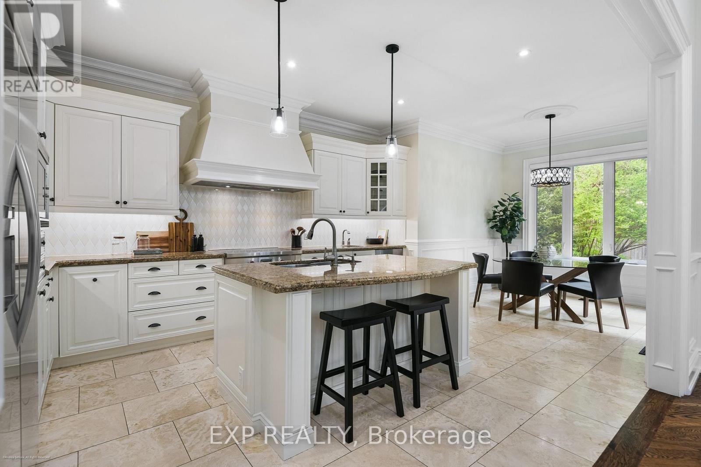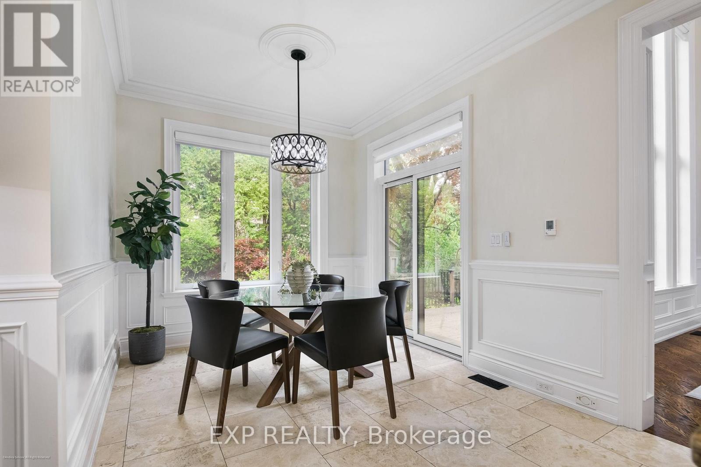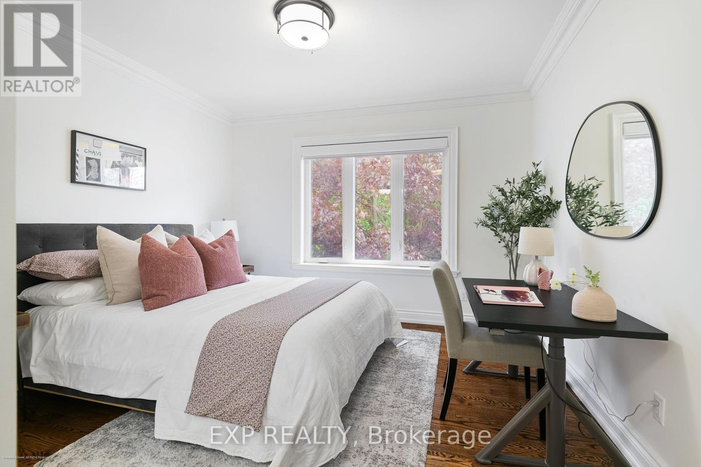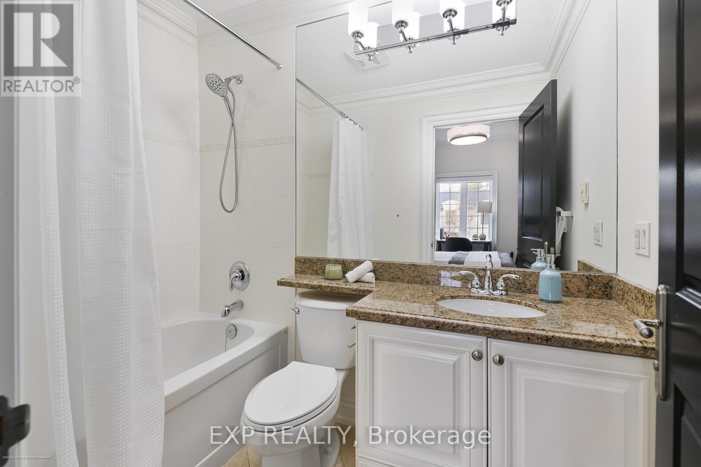6 Bedroom
6 Bathroom
3000 - 3500 sqft
Fireplace
Central Air Conditioning
Forced Air
$3,449,000
Set on a tree-lined street in Etobicoke's esteemed Humber Valley Village, 40 Hilldowntree Road is a custom-built residence where classical elegance meets contemporary ease. This 4+1 bedroom, 6-bathroom home is a study in thoughtful design, offering a seamless blend of craftsmanship, comfort, and understated luxury. At the heart of the home, a soaring great room with double-height ceilings and dramatic windows floods the space with natural light, creating a grand yet inviting atmosphere. Rich hardwood floors, intricate wainscoting, and nearly 10-foot ceilings throughout the main floor enhance the sense of scale and serenity. The chefs kitchen--outfitted with custom cabinetry, granite countertops, and premium stainless-steel appliances--opens onto an expansive deck and landscaped gardens, perfect for entertaining or quiet morning rituals. Tucked just beside the family room, a spacious main-floor den currently functions as a home office but offers flexibility as a bedroom, ideal for multi-generational living or for those seeking stair-free convenience. Each upstairs bedroom features its own private ensuite, offering a level of comfort and privacy rarely found in city homes. The primary suite is a private retreat, complete with a spa-like ensuite, walk-in closet, fireplace, and garden-facing windows that bring the outdoors in. The lower level expands the homes versatility with two large living areas, ideal for family gatherings, a games room, guest quarters, or a second family room. A full gym, sauna, and additional bathroom complete this level, offering a self-contained space for wellness, relaxation, or recreation.Details like heated floors, four gas fireplaces, triple-glazed windows, a laundry chute, and generous ceiling heights on every level offer both luxury and practicality. In a neighbourhood known for its community spirit and quiet charm, this is a home that elevates everyday living--graceful, grounded, and enduring. dvlists.com/40hilldowntreeroad (id:50787)
Property Details
|
MLS® Number
|
W12158694 |
|
Property Type
|
Single Family |
|
Community Name
|
Edenbridge-Humber Valley |
|
Features
|
Carpet Free, Sauna |
|
Parking Space Total
|
8 |
Building
|
Bathroom Total
|
6 |
|
Bedrooms Above Ground
|
5 |
|
Bedrooms Below Ground
|
1 |
|
Bedrooms Total
|
6 |
|
Appliances
|
Alarm System, Dishwasher, Dryer, Garage Door Opener, Microwave, Oven, Stove, Washer, Refrigerator |
|
Basement Development
|
Finished |
|
Basement Type
|
Full (finished) |
|
Construction Style Attachment
|
Detached |
|
Cooling Type
|
Central Air Conditioning |
|
Exterior Finish
|
Stone, Stucco |
|
Fire Protection
|
Alarm System |
|
Fireplace Present
|
Yes |
|
Flooring Type
|
Hardwood |
|
Foundation Type
|
Concrete |
|
Half Bath Total
|
1 |
|
Heating Fuel
|
Natural Gas |
|
Heating Type
|
Forced Air |
|
Stories Total
|
2 |
|
Size Interior
|
3000 - 3500 Sqft |
|
Type
|
House |
|
Utility Water
|
Municipal Water |
Parking
Land
|
Acreage
|
No |
|
Sewer
|
Sanitary Sewer |
|
Size Depth
|
135 Ft ,1 In |
|
Size Frontage
|
55 Ft ,1 In |
|
Size Irregular
|
55.1 X 135.1 Ft |
|
Size Total Text
|
55.1 X 135.1 Ft |
Rooms
| Level |
Type |
Length |
Width |
Dimensions |
|
Second Level |
Bedroom 4 |
3.69 m |
3.33 m |
3.69 m x 3.33 m |
|
Second Level |
Primary Bedroom |
4.58 m |
4.16 m |
4.58 m x 4.16 m |
|
Second Level |
Bedroom 2 |
4.14 m |
4.53 m |
4.14 m x 4.53 m |
|
Second Level |
Bedroom 3 |
3.81 m |
4.53 m |
3.81 m x 4.53 m |
|
Basement |
Media |
4.88 m |
4.66 m |
4.88 m x 4.66 m |
|
Basement |
Recreational, Games Room |
6.04 m |
5.38 m |
6.04 m x 5.38 m |
|
Basement |
Exercise Room |
3.5 m |
5.2 m |
3.5 m x 5.2 m |
|
Basement |
Laundry Room |
3.17 m |
2.75 m |
3.17 m x 2.75 m |
|
Main Level |
Living Room |
3.48 m |
3.73 m |
3.48 m x 3.73 m |
|
Main Level |
Dining Room |
3.68 m |
3.84 m |
3.68 m x 3.84 m |
|
Main Level |
Family Room |
4.57 m |
6.09 m |
4.57 m x 6.09 m |
|
Main Level |
Eating Area |
2.89 m |
2.62 m |
2.89 m x 2.62 m |
|
Main Level |
Kitchen |
3.76 m |
4.87 m |
3.76 m x 4.87 m |
|
Main Level |
Office |
3.59 m |
3.33 m |
3.59 m x 3.33 m |
|
Main Level |
Mud Room |
2.38 m |
1.57 m |
2.38 m x 1.57 m |
https://www.realtor.ca/real-estate/28335309/40-hilldowntree-road-toronto-edenbridge-humber-valley-edenbridge-humber-valley

