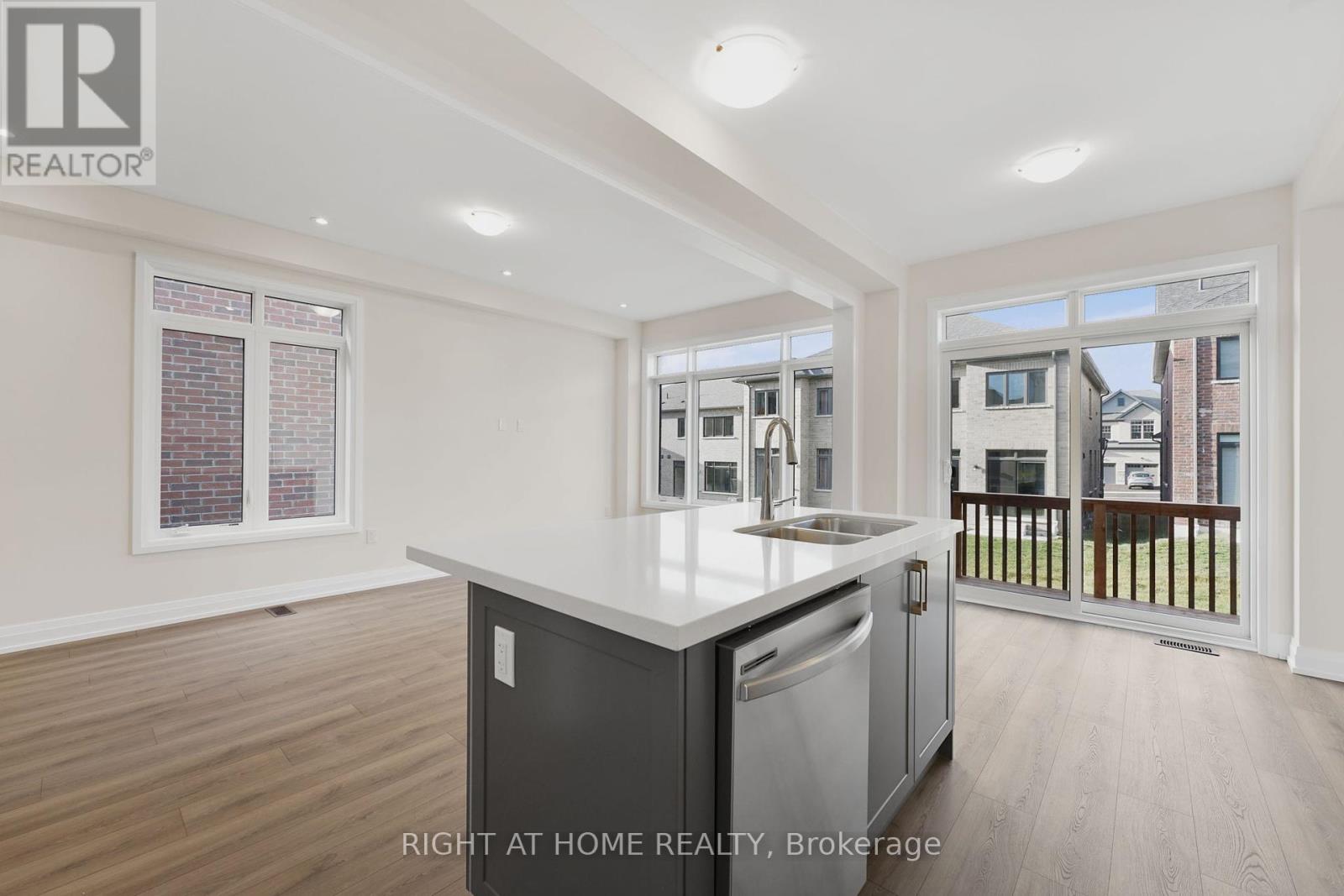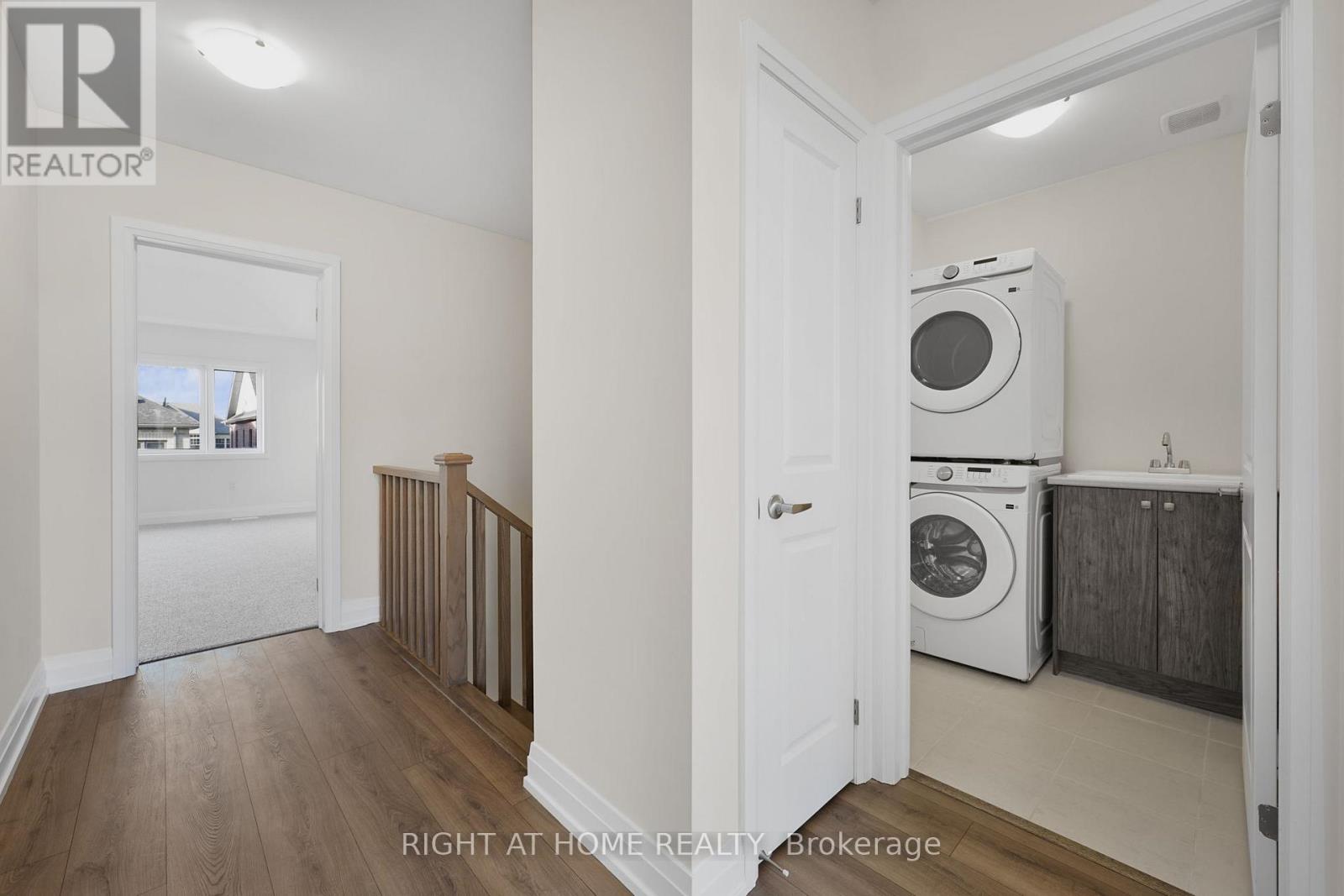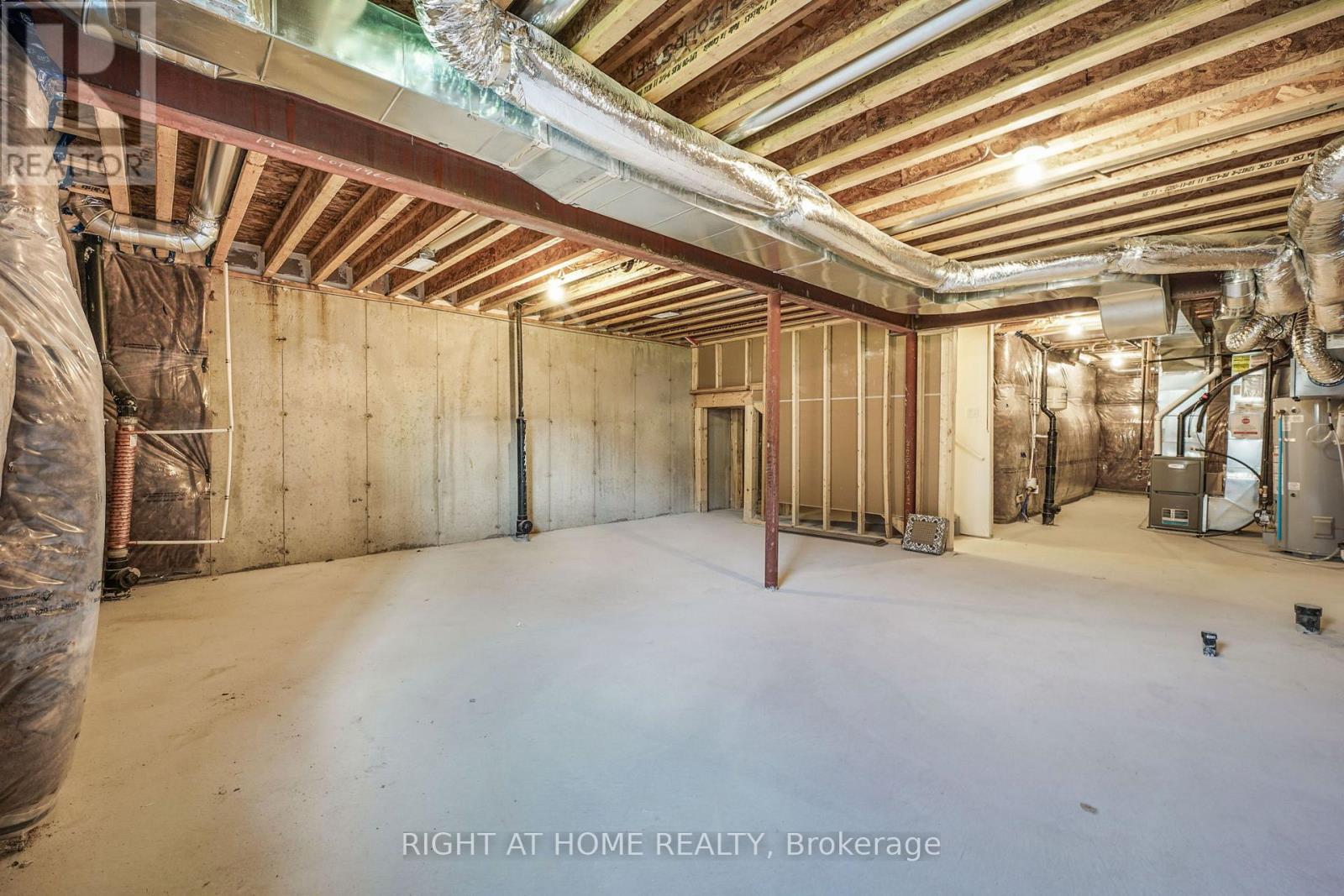289-597-1980
infolivingplus@gmail.com
40 Daisy Street Springwater (Midhurst), Ontario L9X 2E2
3 Bedroom
3 Bathroom
1500 - 2000 sqft
Central Air Conditioning
Forced Air
$789,900
Welcome to 40 Daisy St, a stunning 1673 sq ft Geranium-built semi-detached home, exquisitely upgraded for modern living. Open-concept layout with premium features which include Caesarstone countertops, custom kitchen cabinetry, elegant faucets in the primary and main bath, and upgraded electrical fixtures. Ideally located, its steps from top-rated schools, lush parks, scenic trails, vibrant shopping, and essential amenities. This move-in-ready masterpiece blends style, comfort, and convenience, perfect for families seeking an exceptional lifestyle. (id:50787)
Property Details
| MLS® Number | S12106044 |
| Property Type | Single Family |
| Community Name | Midhurst |
| Parking Space Total | 2 |
Building
| Bathroom Total | 3 |
| Bedrooms Above Ground | 3 |
| Bedrooms Total | 3 |
| Age | New Building |
| Appliances | Dryer, Washer |
| Basement Development | Unfinished |
| Basement Type | N/a (unfinished) |
| Construction Style Attachment | Semi-detached |
| Cooling Type | Central Air Conditioning |
| Exterior Finish | Brick, Stone |
| Foundation Type | Concrete |
| Half Bath Total | 1 |
| Heating Fuel | Natural Gas |
| Heating Type | Forced Air |
| Stories Total | 2 |
| Size Interior | 1500 - 2000 Sqft |
| Type | House |
| Utility Water | Municipal Water |
Parking
| Garage |
Land
| Acreage | No |
| Sewer | Sanitary Sewer |
| Size Depth | 98 Ft ,7 In |
| Size Frontage | 25 Ft |
| Size Irregular | 25 X 98.6 Ft |
| Size Total Text | 25 X 98.6 Ft |
Rooms
| Level | Type | Length | Width | Dimensions |
|---|---|---|---|---|
| Second Level | Primary Bedroom | 5.7 m | 4 m | 5.7 m x 4 m |
| Second Level | Bedroom 2 | 3.7 m | 2.7 m | 3.7 m x 2.7 m |
| Second Level | Bedroom 3 | 3.5 m | 3 m | 3.5 m x 3 m |
| Ground Level | Dining Room | 3.4 m | 2.7 m | 3.4 m x 2.7 m |
| Ground Level | Family Room | 5.7 m | 2.9 m | 5.7 m x 2.9 m |
| Ground Level | Eating Area | 2.4 m | 2.9 m | 2.4 m x 2.9 m |
| Ground Level | Kitchen | 3.3 m | 2.9 m | 3.3 m x 2.9 m |
https://www.realtor.ca/real-estate/28220041/40-daisy-street-springwater-midhurst-midhurst

































