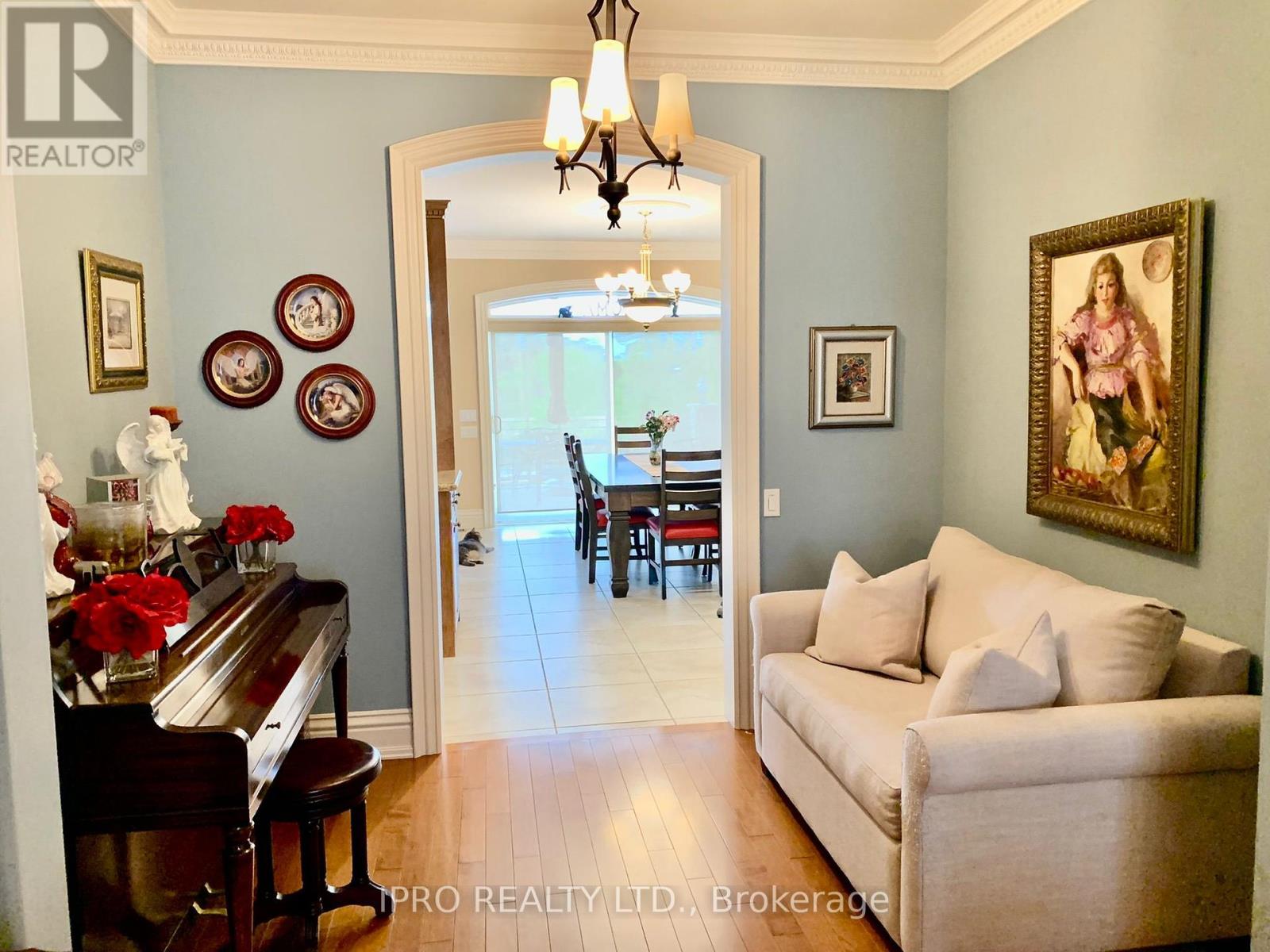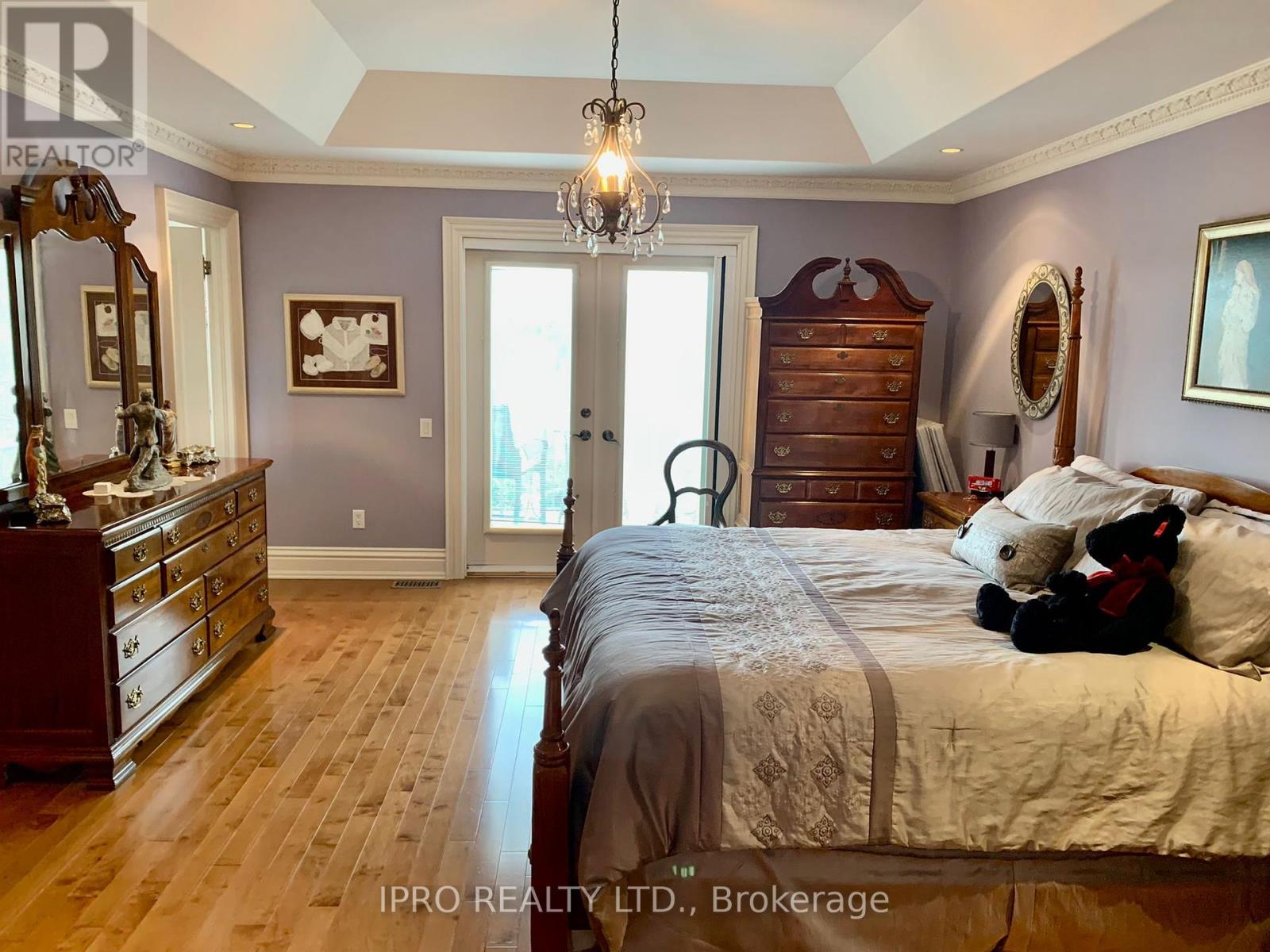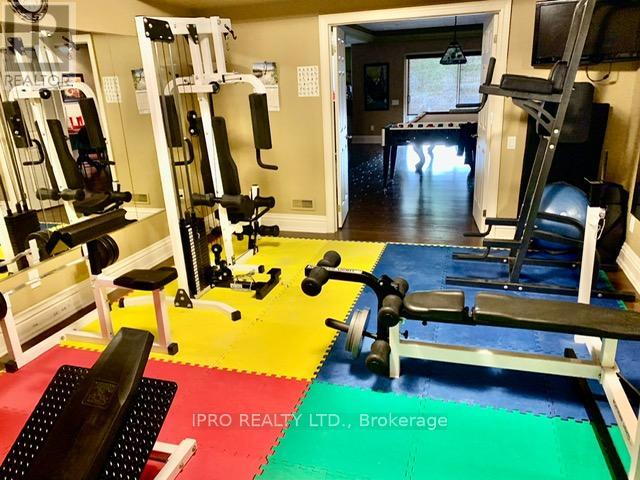7 Bedroom
5 Bathroom
Fireplace
Inground Pool
Central Air Conditioning
Forced Air
$9,000 Monthly
Spectacular Custom Built Home With Chic Traditional Design. Over 5,000+ Sf Of Living Space, 7 Br, 5 W/R. Oversized Kitchen With Separate Coffee Station & W/O To Concrete Patio. Family Room With Custom Fireplace. W/O Basement With Separate Kitchen, And Separate Entrance. Open Concept Family Room With 2nd Fireplace. 2 Cold Cellars. Backyard Is An Oasis Offering A Heated Swimming Pool, Hot Tub, Outdoor Lighting, 2 Cabanas. The Garage Houses 5 Cars Outdoor Parking Capable Of Parking 20 Cars. Beautifully Landscaped Throughout. Great Opportunity To Lease. Can Lease Total Home Or Just The Upper Level Only Or Basement Only. The Total Home Will Be Leased. Public Transit At The Corner. Close To All Amenities And Conveniences. **** EXTRAS **** While Renting Kitchen Appliances, Window Coverings, Washer/Dryer Are For Use For The Tenant. (id:50787)
Property Details
|
MLS® Number
|
N9231398 |
|
Property Type
|
Single Family |
|
Community Name
|
Oak Ridges |
|
Amenities Near By
|
Hospital, Park, Place Of Worship |
|
Parking Space Total
|
25 |
|
Pool Type
|
Inground Pool |
Building
|
Bathroom Total
|
5 |
|
Bedrooms Above Ground
|
4 |
|
Bedrooms Below Ground
|
3 |
|
Bedrooms Total
|
7 |
|
Basement Development
|
Finished |
|
Basement Features
|
Apartment In Basement, Walk Out |
|
Basement Type
|
N/a (finished) |
|
Construction Style Attachment
|
Detached |
|
Cooling Type
|
Central Air Conditioning |
|
Exterior Finish
|
Brick, Stone |
|
Fireplace Present
|
Yes |
|
Half Bath Total
|
1 |
|
Heating Fuel
|
Natural Gas |
|
Heating Type
|
Forced Air |
|
Stories Total
|
2 |
|
Type
|
House |
|
Utility Water
|
Municipal Water |
Parking
Land
|
Acreage
|
No |
|
Fence Type
|
Fenced Yard |
|
Land Amenities
|
Hospital, Park, Place Of Worship |
|
Sewer
|
Sanitary Sewer |
|
Size Depth
|
91 M |
|
Size Frontage
|
37 M |
|
Size Irregular
|
37.49 X 91.44 M |
|
Size Total Text
|
37.49 X 91.44 M |
Rooms
| Level |
Type |
Length |
Width |
Dimensions |
|
Second Level |
Bedroom 2 |
4.27 m |
3.35 m |
4.27 m x 3.35 m |
|
Second Level |
Bedroom 3 |
4.39 m |
3.35 m |
4.39 m x 3.35 m |
|
Second Level |
Bedroom 4 |
4.88 m |
3.17 m |
4.88 m x 3.17 m |
|
Second Level |
Bedroom |
5.43 m |
4.21 m |
5.43 m x 4.21 m |
|
Basement |
Bedroom |
5.73 m |
3.29 m |
5.73 m x 3.29 m |
|
Basement |
Bedroom |
6.71 m |
4.57 m |
6.71 m x 4.57 m |
|
Basement |
Kitchen |
4.27 m |
3.35 m |
4.27 m x 3.35 m |
|
Basement |
Bedroom 5 |
4.57 m |
3.87 m |
4.57 m x 3.87 m |
|
Main Level |
Kitchen |
4.88 m |
3.6 m |
4.88 m x 3.6 m |
|
Main Level |
Dining Room |
4.69 m |
3.66 m |
4.69 m x 3.66 m |
|
Main Level |
Den |
3.96 m |
3.17 m |
3.96 m x 3.17 m |
|
Main Level |
Family Room |
6.1 m |
4.57 m |
6.1 m x 4.57 m |
Utilities
|
Cable
|
Available |
|
Sewer
|
Installed |
https://www.realtor.ca/real-estate/27231088/40-coons-road-richmond-hill-oak-ridges



























