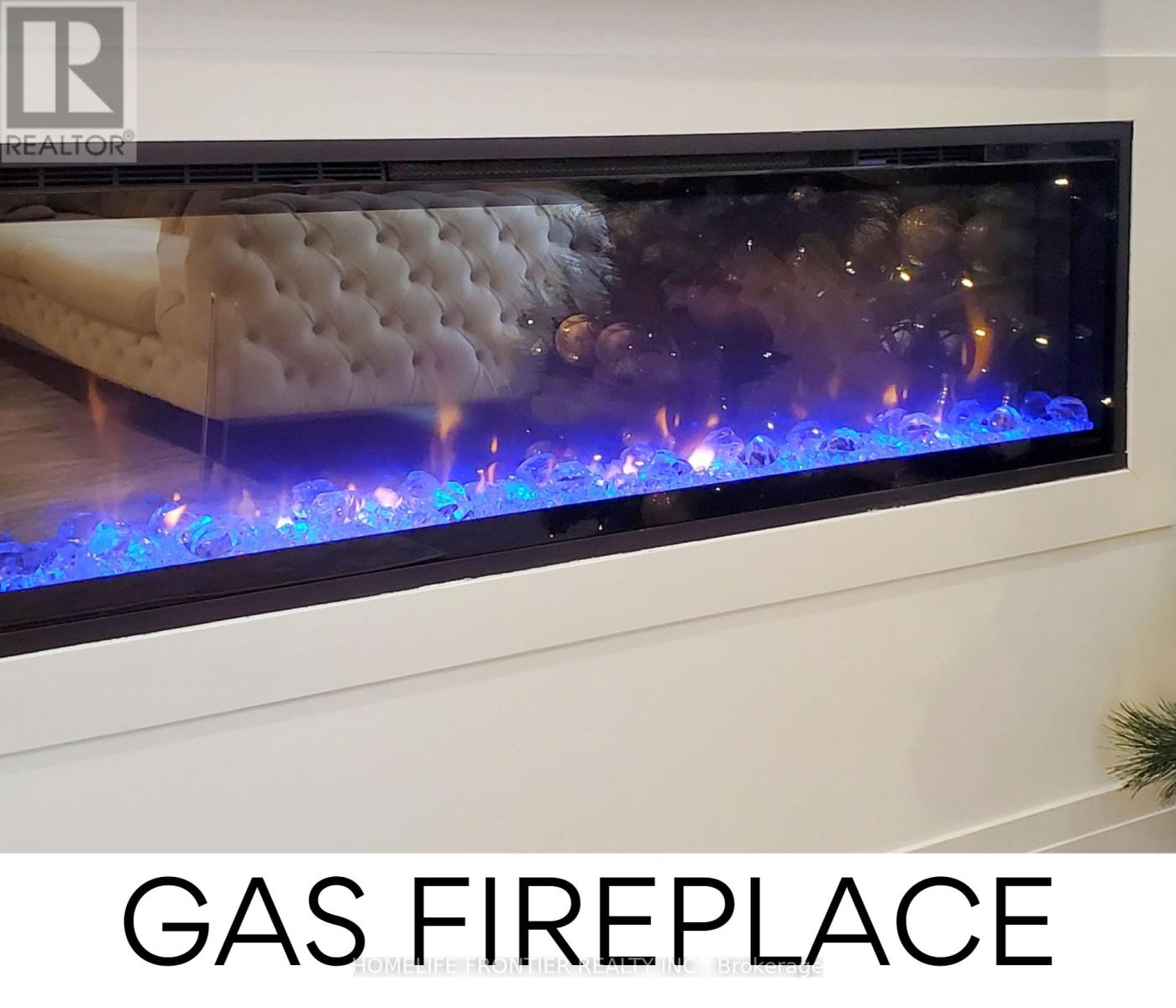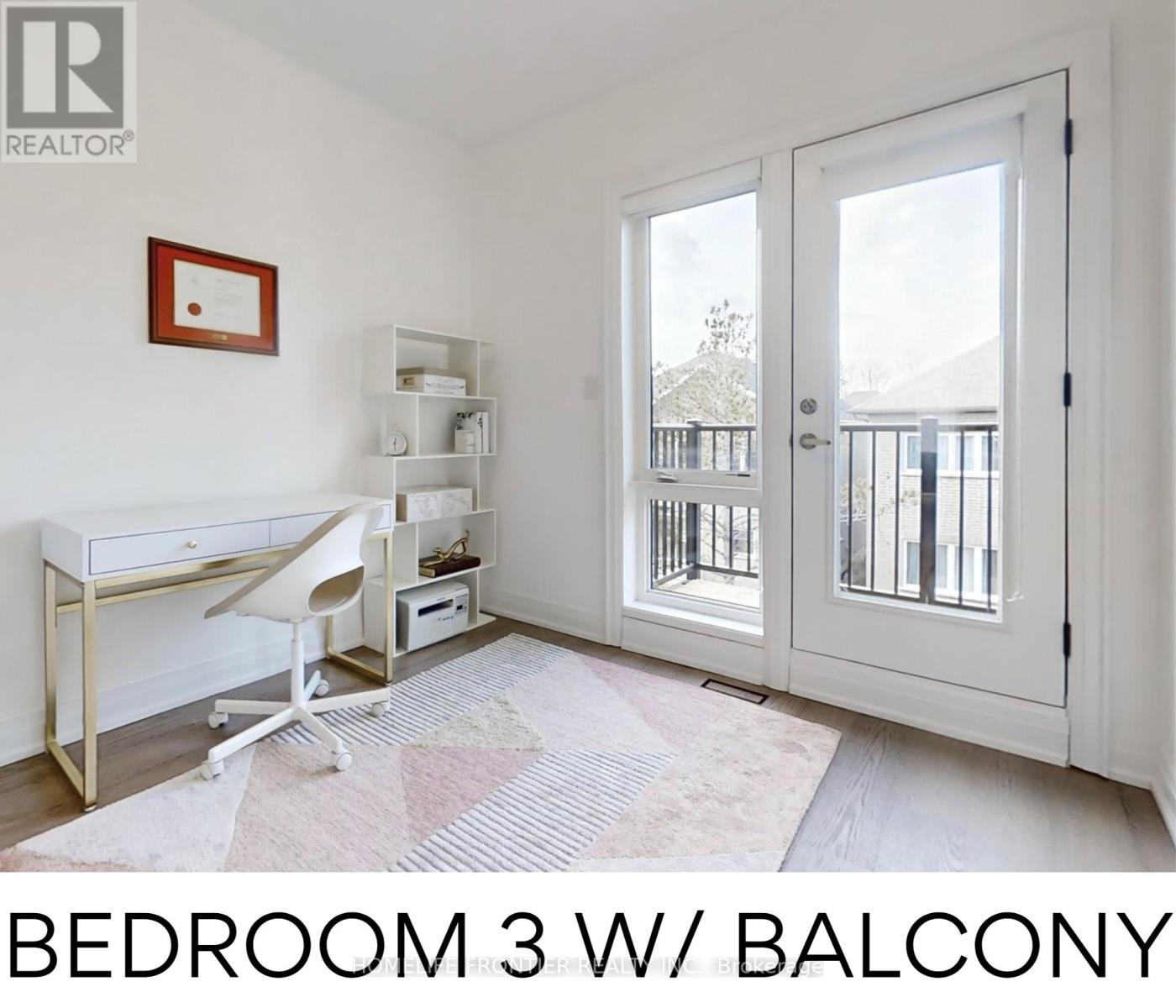3 Bedroom
4 Bathroom
Fireplace
Forced Air
$1,798,000
New Luxurious Semi Detached In High Demand Yonge/King Neighbourhood. Over 2300 Sqft Of Modern Upgraded Living Space. 10' Ceiling On Main, 9' On Ground & Upper Flr. Upgraded Tiles And Hardwood Throughout, 8' Doors & Archways On Ground And Upper Floors, Upgraded "" Walk-Up"" Basement, Stunning Chef's Kitchen W/ Upgraded Sub Zero Wolf Appliance Package,Quartz Counterop & Waterfall Island & Backsplash. Upgraded Smart Home Controls System. Prim Br W/ 5 Pc Ensuite Oasis, W/I Closet W/ Organzier. Home Features Large Terrace and 3 Spacious Balconies. Potential Rental Income In Walk Up Basement, 3pc Rough in & Bedroom. **** EXTRAS **** Undermount Kitchen Sink W/ Brushed Gold Faucet, Soft Close Hinges & Drawers W/ Gold Hardware & Undermount Lighting. Pull- Out Garbage Unit, Tip Out Tray, Spice Rack & Cabinets Under Breakfast Bar Island. Garage Door Opener Installed (id:50787)
Property Details
|
MLS® Number
|
N9256409 |
|
Property Type
|
Single Family |
|
Community Name
|
Oak Ridges |
|
Amenities Near By
|
Park, Place Of Worship, Public Transit, Schools |
|
Community Features
|
School Bus |
|
Features
|
Carpet Free |
|
Parking Space Total
|
2 |
Building
|
Bathroom Total
|
4 |
|
Bedrooms Above Ground
|
3 |
|
Bedrooms Total
|
3 |
|
Appliances
|
Blinds, Dishwasher, Freezer, Hood Fan, Range, Refrigerator, Wine Fridge |
|
Basement Features
|
Walk-up |
|
Basement Type
|
N/a |
|
Construction Style Attachment
|
Semi-detached |
|
Exterior Finish
|
Brick, Stone |
|
Fireplace Present
|
Yes |
|
Flooring Type
|
Hardwood, Ceramic |
|
Foundation Type
|
Concrete |
|
Half Bath Total
|
2 |
|
Heating Fuel
|
Natural Gas |
|
Heating Type
|
Forced Air |
|
Stories Total
|
3 |
|
Type
|
House |
|
Utility Water
|
Municipal Water |
Parking
Land
|
Acreage
|
No |
|
Land Amenities
|
Park, Place Of Worship, Public Transit, Schools |
|
Sewer
|
Sanitary Sewer |
|
Size Depth
|
90 Ft |
|
Size Frontage
|
24 Ft |
|
Size Irregular
|
24 X 90 Ft |
|
Size Total Text
|
24 X 90 Ft |
Rooms
| Level |
Type |
Length |
Width |
Dimensions |
|
Second Level |
Kitchen |
3.05 m |
2.59 m |
3.05 m x 2.59 m |
|
Second Level |
Dining Room |
3.47 m |
3.05 m |
3.47 m x 3.05 m |
|
Second Level |
Family Room |
5.63 m |
4.11 m |
5.63 m x 4.11 m |
|
Third Level |
Primary Bedroom |
4.11 m |
3.35 m |
4.11 m x 3.35 m |
|
Third Level |
Bedroom 2 |
2.8 m |
2.74 m |
2.8 m x 2.74 m |
|
Third Level |
Bedroom 3 |
2.74 m |
2.74 m |
2.74 m x 2.74 m |
|
Ground Level |
Recreational, Games Room |
5.63 m |
2.05 m |
5.63 m x 2.05 m |
https://www.realtor.ca/real-estate/27296406/40-chiara-rose-lane-richmond-hill-oak-ridges





































