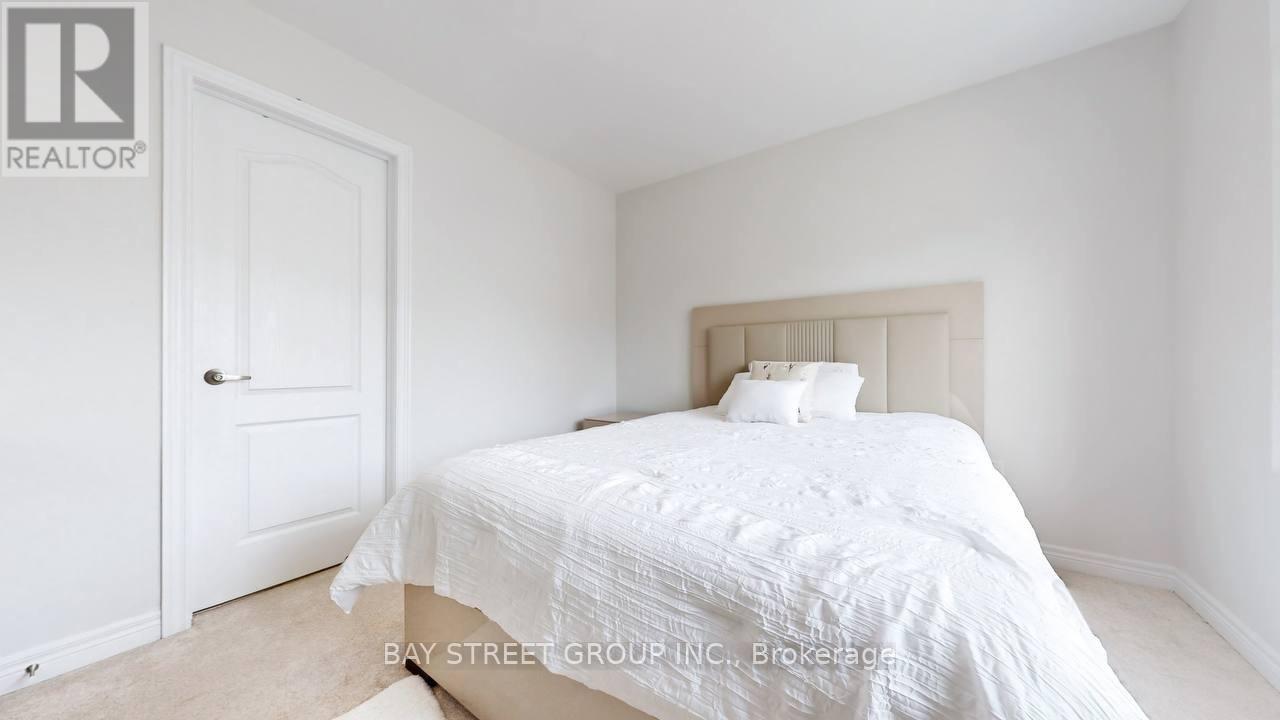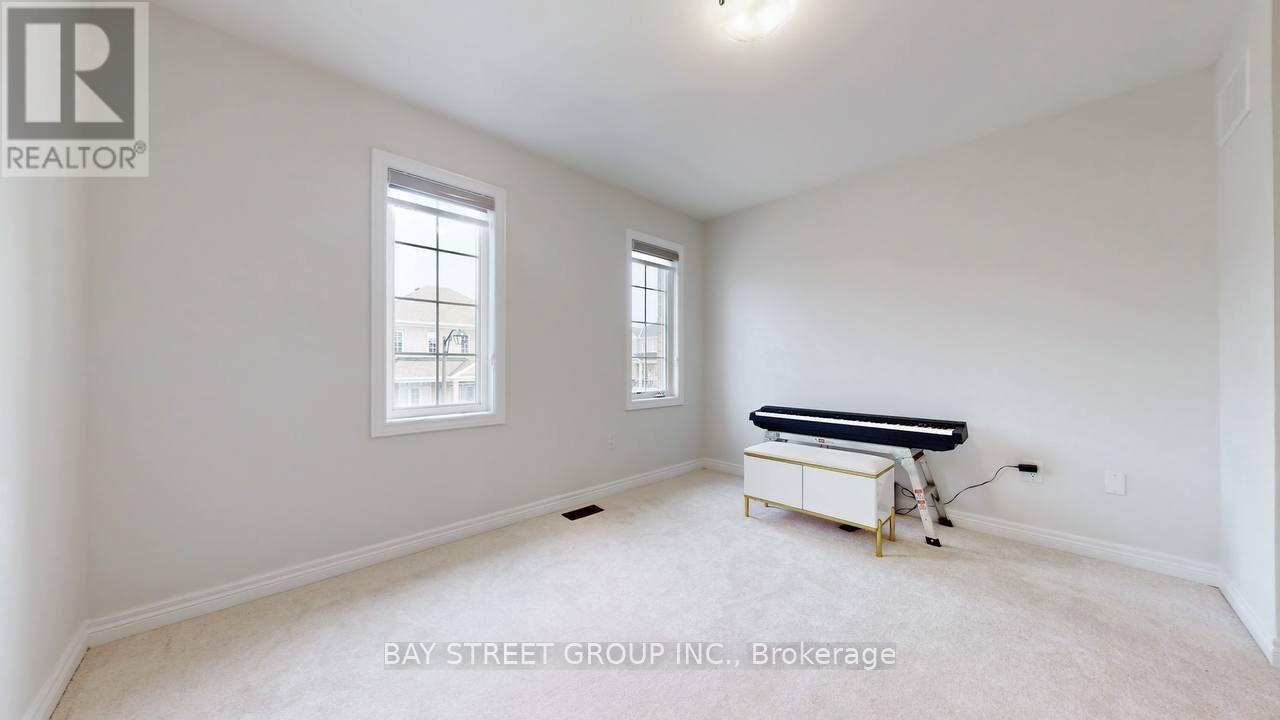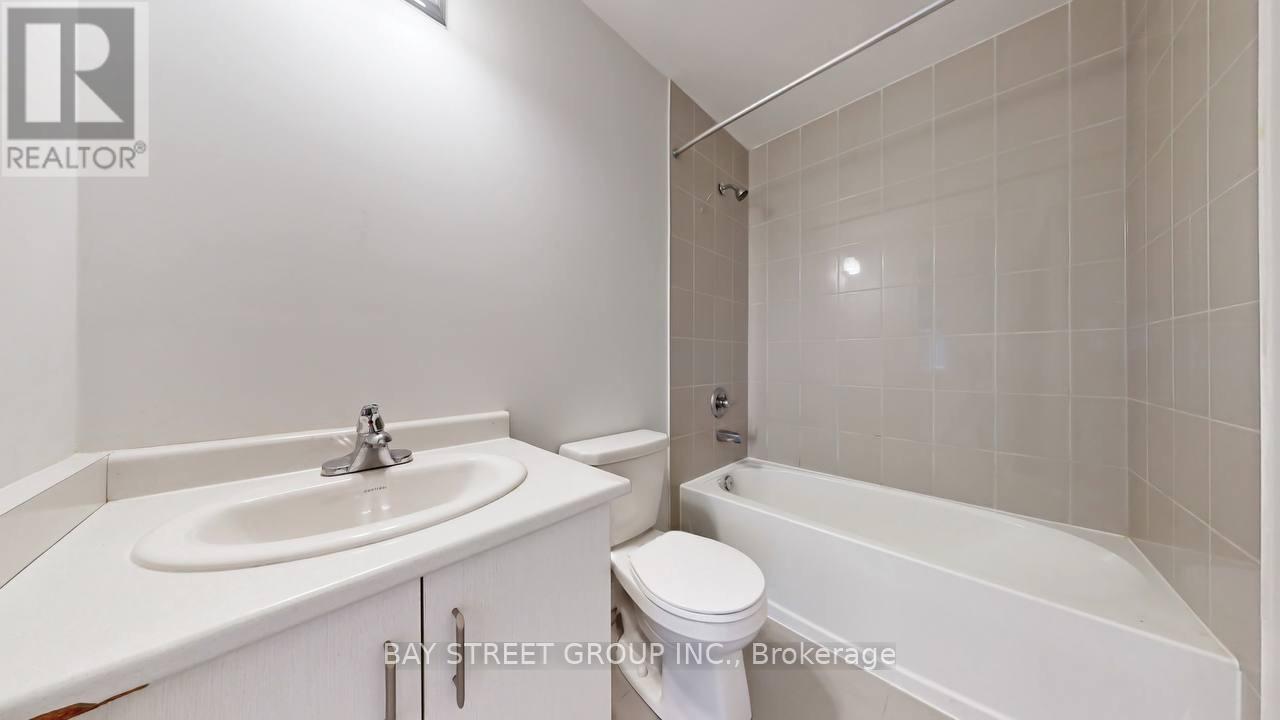6 Bedroom
5 Bathroom
Fireplace
Central Air Conditioning
Forced Air
$2,029,900
Welcome to Cornell Rouge in Markham, a master-planned community nestled beside the serene beauty of Rouge Park, Ontario's largest urban park. This newly built, 2-year-old Green Ridge Model Duplex by Forest Hill Homes offers 3,000 sq. ft. of meticulously designed above-ground living space. Featuring a double car garage, 4 spacious bedrooms plus a main floor den (or fifth bedroom), 4 bathrooms, and a fully self-contained 2-bedroom, one bathroom coach house, this home offers flexibility and modern luxury. The main house boasts 9' ceilings on the main floor, elegant natural oak stairs with upgraded railing, and a contemporary open-concept layout. The kitchen is a chefs dream, complete with granite countertops, ample prep space, and a Wi-Fi-enabled touchscreen fridge that combines food management with family connection and entertainment. The detached coach house includes a private entrance, dedicated parking, a kitchen, great room and two bedrooms, making it ideal as an in-law suite or rental unit for additional income. Located in a prime area near top-rated schools, a state-of-the-art community center, shopping, parks, and excellent transportation options, this home is perfect for families or investors seeking a blend of comfort, convenience, and opportunity. (id:50787)
Property Details
|
MLS® Number
|
N9350125 |
|
Property Type
|
Single Family |
|
Community Name
|
Cornell |
|
Amenities Near By
|
Hospital, Public Transit, Schools |
|
Community Features
|
Community Centre |
|
Parking Space Total
|
3 |
Building
|
Bathroom Total
|
5 |
|
Bedrooms Above Ground
|
6 |
|
Bedrooms Total
|
6 |
|
Appliances
|
Dishwasher, Dryer, Refrigerator, Stove, Washer, Window Coverings |
|
Basement Development
|
Unfinished |
|
Basement Type
|
N/a (unfinished) |
|
Construction Style Attachment
|
Detached |
|
Cooling Type
|
Central Air Conditioning |
|
Exterior Finish
|
Brick, Stone |
|
Fireplace Present
|
Yes |
|
Flooring Type
|
Carpeted, Porcelain Tile, Hardwood |
|
Foundation Type
|
Concrete |
|
Heating Fuel
|
Natural Gas |
|
Heating Type
|
Forced Air |
|
Stories Total
|
2 |
|
Type
|
House |
|
Utility Water
|
Municipal Water |
Parking
Land
|
Acreage
|
No |
|
Land Amenities
|
Hospital, Public Transit, Schools |
|
Sewer
|
Sanitary Sewer |
|
Size Depth
|
82 Ft ,1 In |
|
Size Frontage
|
36 Ft ,1 In |
|
Size Irregular
|
36.12 X 82.1 Ft |
|
Size Total Text
|
36.12 X 82.1 Ft |
Rooms
| Level |
Type |
Length |
Width |
Dimensions |
|
Second Level |
Primary Bedroom |
3.66 m |
4.57 m |
3.66 m x 4.57 m |
|
Second Level |
Bedroom 2 |
3.05 m |
3.61 m |
3.05 m x 3.61 m |
|
Second Level |
Bedroom 3 |
3.43 m |
3.61 m |
3.43 m x 3.61 m |
|
Flat |
Bedroom |
2.74 m |
2.84 m |
2.74 m x 2.84 m |
|
Flat |
Bedroom |
2.74 m |
2.74 m |
2.74 m x 2.74 m |
|
Ground Level |
Bedroom 5 |
2.74 m |
2.74 m |
2.74 m x 2.74 m |
|
Ground Level |
Kitchen |
3.05 m |
3.66 m |
3.05 m x 3.66 m |
|
Ground Level |
Eating Area |
3.25 m |
3.66 m |
3.25 m x 3.66 m |
|
Ground Level |
Family Room |
3.96 m |
4.88 m |
3.96 m x 4.88 m |
|
Ground Level |
Living Room |
5.79 m |
3.25 m |
5.79 m x 3.25 m |
|
Ground Level |
Dining Room |
5.79 m |
3.25 m |
5.79 m x 3.25 m |
|
Ground Level |
Den |
3.4 m |
2.92 m |
3.4 m x 2.92 m |
https://www.realtor.ca/real-estate/27416660/4-waterleaf-road-markham-cornell-cornell









































