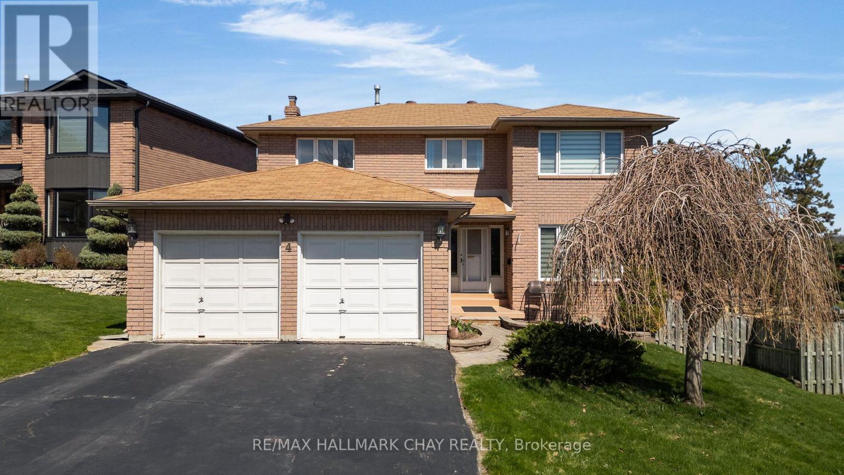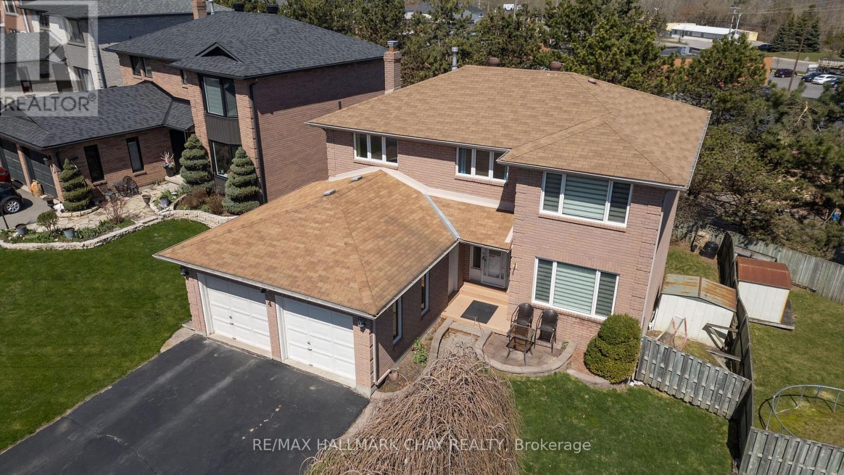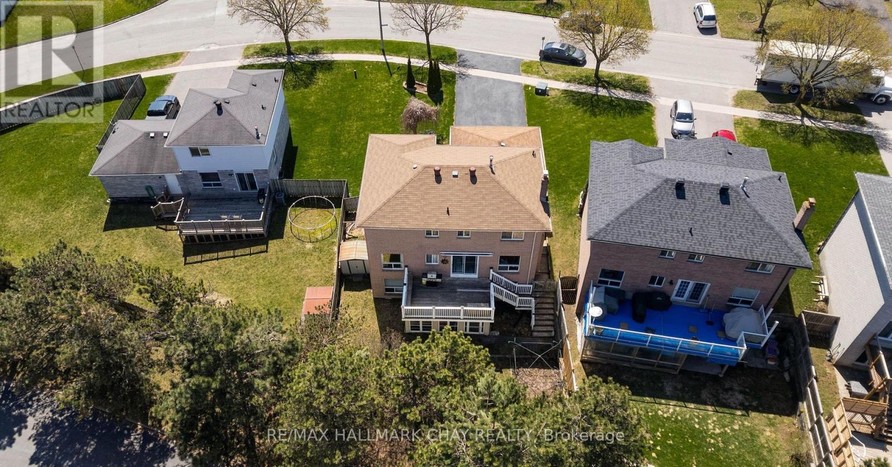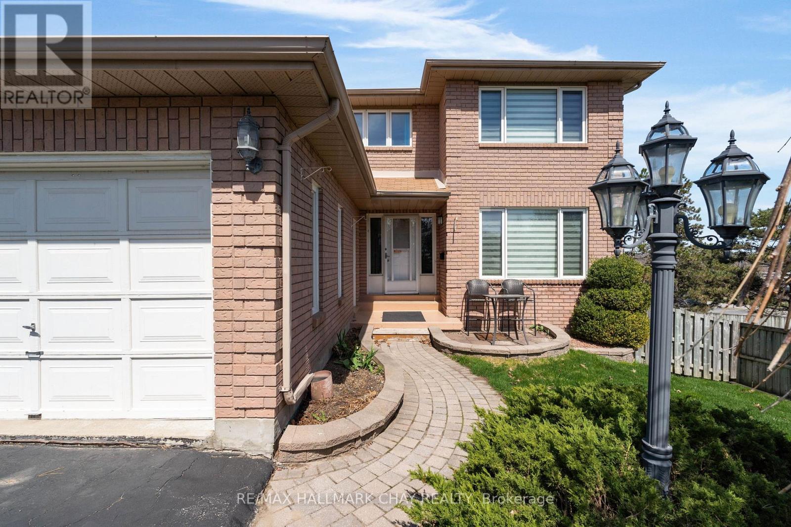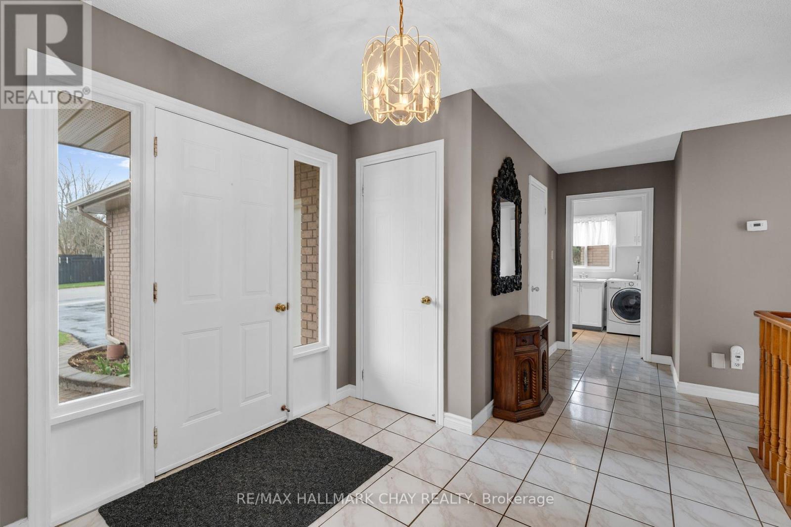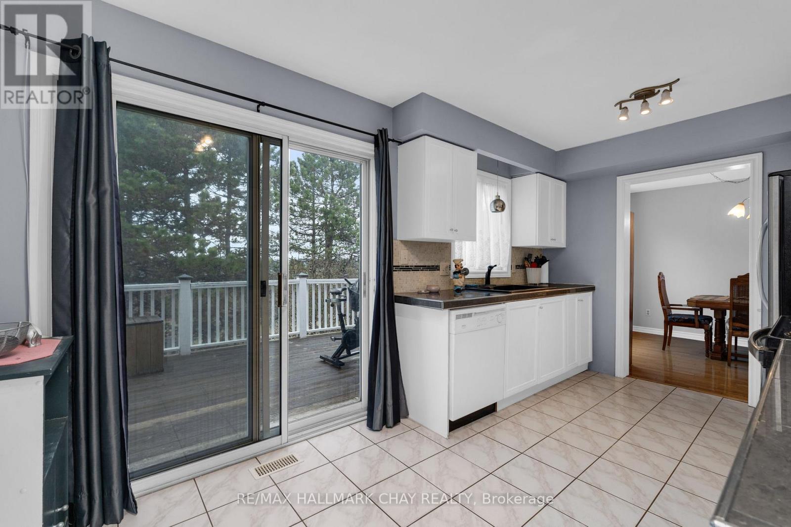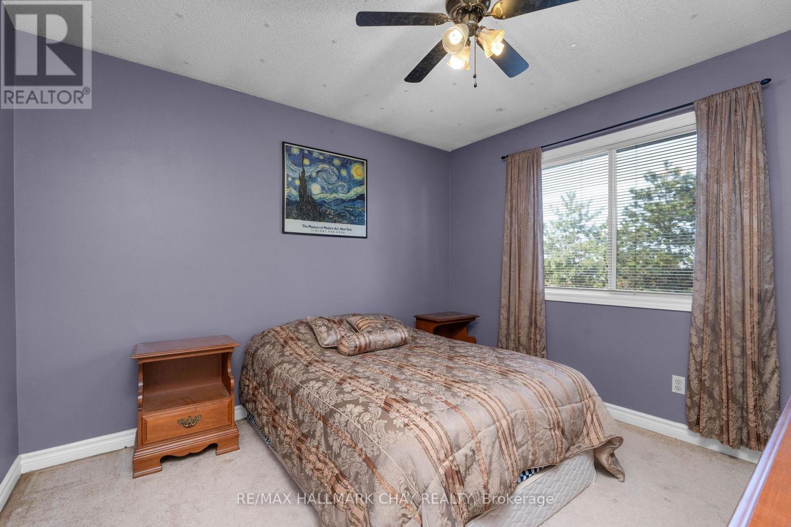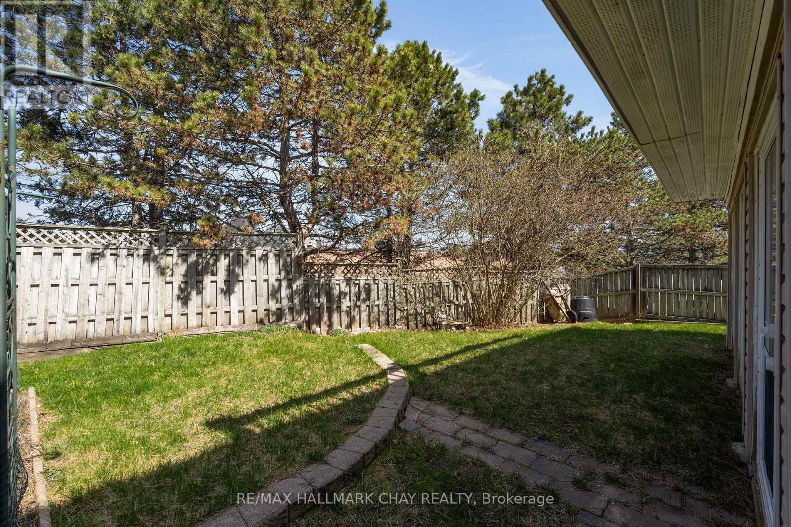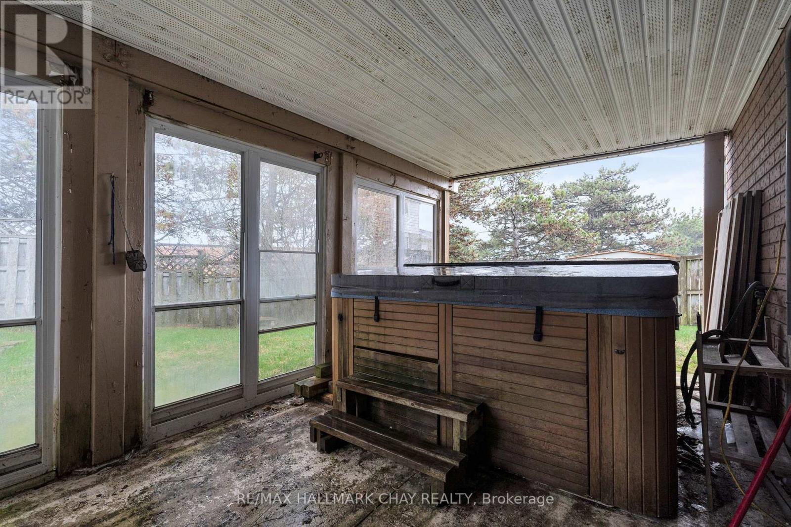5 Bedroom
4 Bathroom
2000 - 2500 sqft
Fireplace
Central Air Conditioning
Forced Air
Landscaped
$859,900
WELCOME to 4 Trillium Crescent in Barrie's incredible Allandale community. This detached two storey family home offers 4+1 bedrooms, 3+1 baths and full finished lower level with walk out. With just over 3,000 sq.ft. of finished living space this well-maintained gem also offers a complete in-law suite with separate entrance for a growing family, extended family, guests or private access for a home-based business. This unique pocket of homes in Barrie is minutes from all the key amenities a busy household might require - schools, parks, casual and fine dining, entertainment and four season recreation and just a short drive to the waterfront of Lake Simcoe - beaches, board walk, marina, boat launch and winter ice fishing! Established and family-centric Allandale neighbourhood provides exceptional curb appeal with gorgeous mature tree canopy and stunning perennial gardens - pride of ownership abounds at every turn! Step up to the welcoming front porch and enter into the spacious foyer. The layout of the main floor is perfect for family time and entertaining with formal living and dining rooms and a cozy family room with fireplace that opens to the bright and spacious kitchen. Tasteful neutral decor flows throughout this home, with highlights like hardwood and tile flooring. Convenience of 2pc guest bath, main floor laundry and inside access to the attached double garage. Upper level boasts three generous sized bedrooms, 4pc main bath and a primary suite with walk in closet and renovated 3pc ensuite. Full finished lower level, with oversized windows and sliding door walk out to fully fenced rear yard, is bright with natural light and complete with a one bedroom suite - separate entrance, 2nd kitchen and large rec room for family time, entertaining, multi-generational living or income potential. This lower level living space offers versatility - the choice is yours! Situated on a premium +50' frontage landscaped lot, this home has a lot to offer! Take a look today! (id:50787)
Property Details
|
MLS® Number
|
S12131287 |
|
Property Type
|
Single Family |
|
Community Name
|
Allandale Heights |
|
Amenities Near By
|
Hospital, Park, Schools |
|
Community Features
|
Community Centre |
|
Features
|
Irregular Lot Size, Sloping, Conservation/green Belt |
|
Parking Space Total
|
6 |
|
Structure
|
Porch, Deck |
|
Water Front Name
|
Lake Simcoe |
Building
|
Bathroom Total
|
4 |
|
Bedrooms Above Ground
|
4 |
|
Bedrooms Below Ground
|
1 |
|
Bedrooms Total
|
5 |
|
Age
|
31 To 50 Years |
|
Amenities
|
Fireplace(s) |
|
Appliances
|
Water Heater, Dishwasher, Dryer, Stove, Washer, Window Coverings, Refrigerator |
|
Basement Development
|
Finished |
|
Basement Features
|
Walk Out |
|
Basement Type
|
N/a (finished) |
|
Construction Style Attachment
|
Detached |
|
Cooling Type
|
Central Air Conditioning |
|
Exterior Finish
|
Brick |
|
Fire Protection
|
Smoke Detectors |
|
Fireplace Present
|
Yes |
|
Foundation Type
|
Concrete |
|
Half Bath Total
|
1 |
|
Heating Fuel
|
Natural Gas |
|
Heating Type
|
Forced Air |
|
Stories Total
|
2 |
|
Size Interior
|
2000 - 2500 Sqft |
|
Type
|
House |
|
Utility Water
|
Municipal Water |
Parking
|
Attached Garage
|
|
|
Garage
|
|
|
Inside Entry
|
|
Land
|
Acreage
|
No |
|
Fence Type
|
Fenced Yard |
|
Land Amenities
|
Hospital, Park, Schools |
|
Landscape Features
|
Landscaped |
|
Sewer
|
Sanitary Sewer |
|
Size Depth
|
108 Ft ,2 In |
|
Size Frontage
|
58 Ft ,6 In |
|
Size Irregular
|
58.5 X 108.2 Ft ; 108.24' X 52.01' X 107.79' X 58.46' |
|
Size Total Text
|
58.5 X 108.2 Ft ; 108.24' X 52.01' X 107.79' X 58.46'|under 1/2 Acre |
|
Zoning Description
|
R2 |
Rooms
| Level |
Type |
Length |
Width |
Dimensions |
|
Second Level |
Bedroom 3 |
3.23 m |
2.97 m |
3.23 m x 2.97 m |
|
Second Level |
Bedroom 4 |
3.38 m |
3.23 m |
3.38 m x 3.23 m |
|
Second Level |
Bedroom |
6.81 m |
3.43 m |
6.81 m x 3.43 m |
|
Second Level |
Bathroom |
1.5 m |
2.82 m |
1.5 m x 2.82 m |
|
Second Level |
Bathroom |
1.5 m |
0.74 m |
1.5 m x 0.74 m |
|
Second Level |
Bedroom 2 |
3.4 m |
2.77 m |
3.4 m x 2.77 m |
|
Lower Level |
Recreational, Games Room |
4.06 m |
2.64 m |
4.06 m x 2.64 m |
|
Lower Level |
Kitchen |
5.08 m |
3.2 m |
5.08 m x 3.2 m |
|
Lower Level |
Bedroom 5 |
3.12 m |
3.25 m |
3.12 m x 3.25 m |
|
Lower Level |
Bathroom |
3.12 m |
1.5 m |
3.12 m x 1.5 m |
|
Main Level |
Kitchen |
4.67 m |
2.69 m |
4.67 m x 2.69 m |
|
Main Level |
Living Room |
3.4 m |
4.42 m |
3.4 m x 4.42 m |
|
Main Level |
Family Room |
4.67 m |
3.33 m |
4.67 m x 3.33 m |
|
Main Level |
Dining Room |
4.75 m |
2.77 m |
4.75 m x 2.77 m |
|
Main Level |
Bathroom |
1.96 m |
1.04 m |
1.96 m x 1.04 m |
|
Main Level |
Laundry Room |
2.41 m |
2.26 m |
2.41 m x 2.26 m |
Utilities
|
Cable
|
Available |
|
Sewer
|
Installed |
https://www.realtor.ca/real-estate/28275673/4-trillium-crescent-barrie-allandale-heights-allandale-heights

