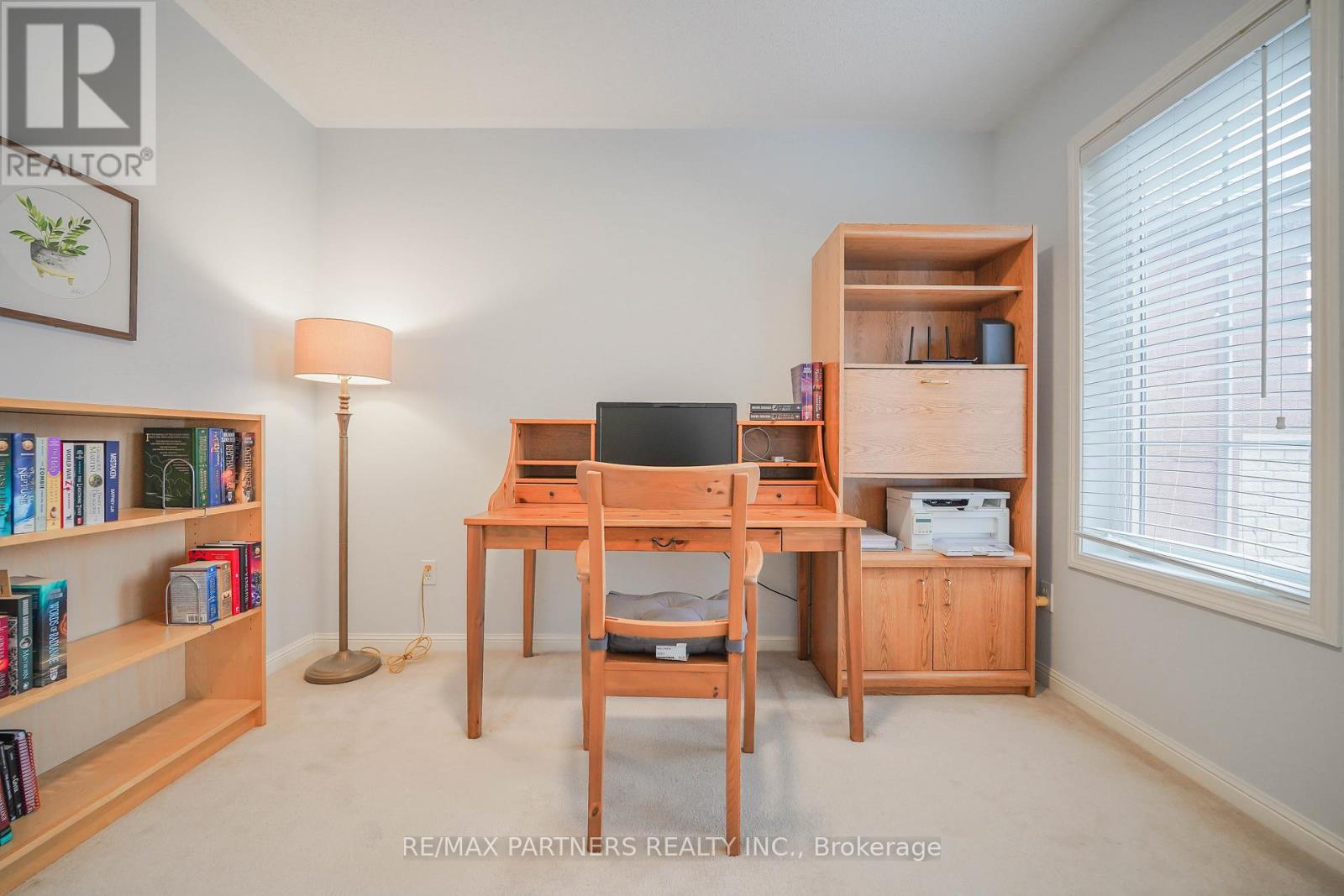5 Bedroom
4 Bathroom
2000 - 2500 sqft
Fireplace
Central Air Conditioning
Forced Air
$1,498,000
Finish Basement * Detached Home with Large 4 bedrooms * Porch area * Double entrance door * Foyer open to above * Living room (East view) Bright and Spacious * Formal Dinning room * Family room w/gas fireplace * Great layout open concept Kitchen with Eat-in area/ Upgrade counter top/ W/O to patio backyard * Master Bedroom with 4pc Ensuite/ Walk-in closet/ bedroom with cathedral ceiling * Laundry on 2nd floor * Finished Basement with Entertainment room/media room/bathroom * Direct access from garage * Located in the highly sought-after Berczy community. Just minutes from parks, public transit, and top-ranked schools, including Pierre Elliott Trudeau High School and Castlemore Public School, this home is perfect for families * Enjoy the convenience of nearby GO Station, Markville Mall, restaurants, plazas, grocery stores, and community centers * This incredible opportunity to own a home in one of Markham most desirable neighborhoods (id:50787)
Property Details
|
MLS® Number
|
N12090452 |
|
Property Type
|
Single Family |
|
Community Name
|
Berczy |
|
Amenities Near By
|
Park, Public Transit, Schools |
|
Parking Space Total
|
2 |
Building
|
Bathroom Total
|
4 |
|
Bedrooms Above Ground
|
4 |
|
Bedrooms Below Ground
|
1 |
|
Bedrooms Total
|
5 |
|
Appliances
|
Dryer, Hood Fan, Stove, Washer, Window Coverings, Refrigerator |
|
Basement Development
|
Finished |
|
Basement Type
|
N/a (finished) |
|
Construction Style Attachment
|
Detached |
|
Cooling Type
|
Central Air Conditioning |
|
Exterior Finish
|
Brick, Stone |
|
Fireplace Present
|
Yes |
|
Flooring Type
|
Hardwood, Ceramic, Carpeted, Laminate |
|
Foundation Type
|
Concrete |
|
Half Bath Total
|
1 |
|
Heating Fuel
|
Natural Gas |
|
Heating Type
|
Forced Air |
|
Stories Total
|
2 |
|
Size Interior
|
2000 - 2500 Sqft |
|
Type
|
House |
|
Utility Water
|
Municipal Water |
Parking
Land
|
Acreage
|
No |
|
Land Amenities
|
Park, Public Transit, Schools |
|
Sewer
|
Sanitary Sewer |
|
Size Depth
|
80 Ft ,4 In |
|
Size Frontage
|
36 Ft ,1 In |
|
Size Irregular
|
36.1 X 80.4 Ft |
|
Size Total Text
|
36.1 X 80.4 Ft |
Rooms
| Level |
Type |
Length |
Width |
Dimensions |
|
Second Level |
Primary Bedroom |
4.6 m |
3.65 m |
4.6 m x 3.65 m |
|
Second Level |
Bedroom 2 |
3.39 m |
3.35 m |
3.39 m x 3.35 m |
|
Second Level |
Bedroom 3 |
3 m |
2.77 m |
3 m x 2.77 m |
|
Second Level |
Bedroom 4 |
3.72 m |
3.41 m |
3.72 m x 3.41 m |
|
Basement |
Media |
|
|
Measurements not available |
|
Main Level |
Living Room |
4.3 m |
3.36 m |
4.3 m x 3.36 m |
|
Main Level |
Kitchen |
4.75 m |
3.55 m |
4.75 m x 3.55 m |
|
Main Level |
Family Room |
4.88 m |
3.66 m |
4.88 m x 3.66 m |
|
Main Level |
Dining Room |
4.75 m |
3.35 m |
4.75 m x 3.35 m |
https://www.realtor.ca/real-estate/28185248/4-tower-bridge-crescent-markham-berczy-berczy





































