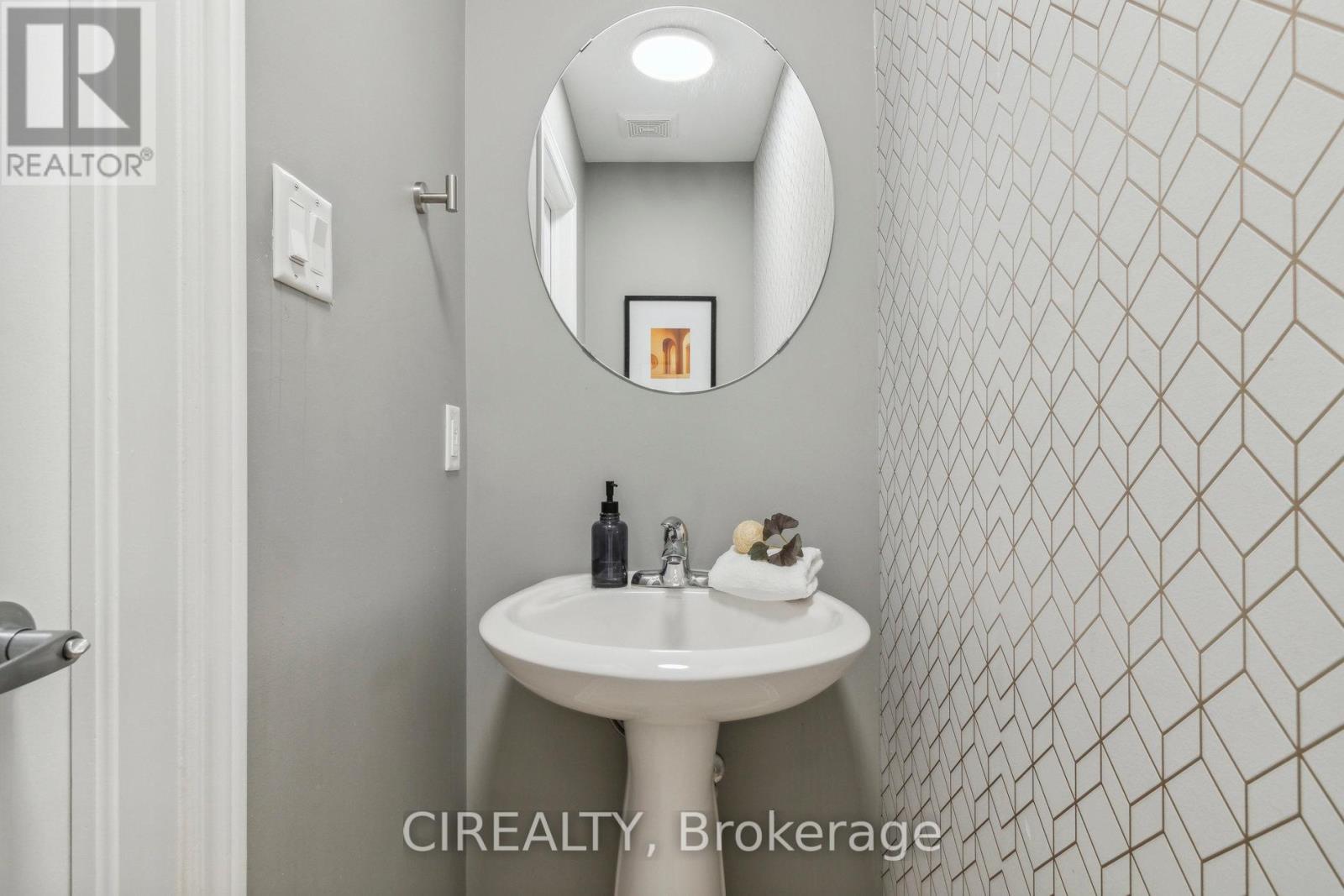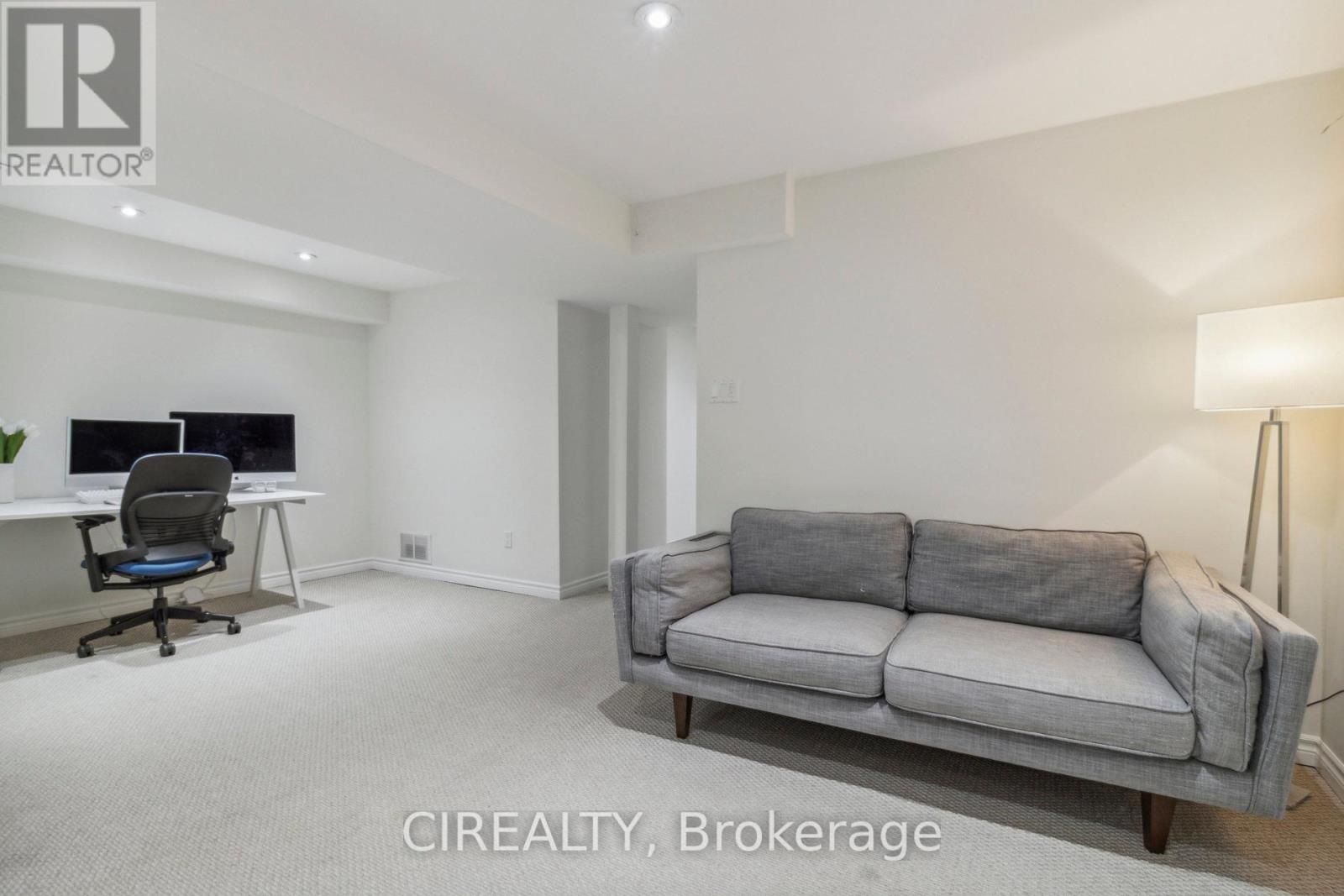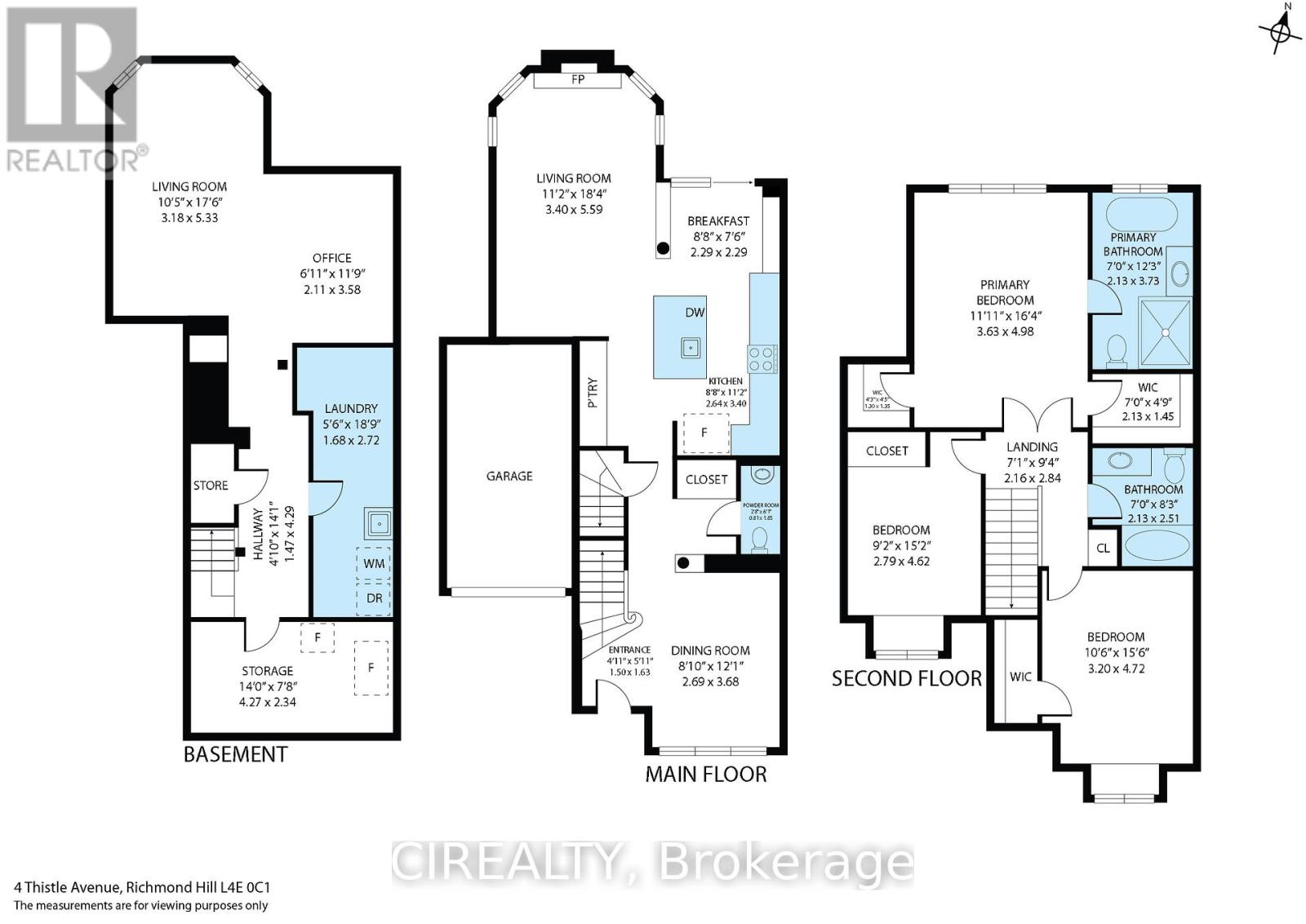4 Thistle Avenue Richmond Hill, Ontario L4E 0C1
$1,088,000
Welcome to 4 Thistle Avenue, a luxurious, family-friendly home! This stunning property boasts a spacious open concept layout, perfect for functional and elegant living. The beautifully renovated kitchen features a large island and a cozy breakfast area, ideal for family gatherings and entertaining guests. The main floor includes a stylish powder room, while upstairs, you'll find three generously sized bedrooms and two beautifully appointed bathrooms, including a renovated primary en-suite. The fully finished basement offers additional living space, perfect for recreation or a home office. Outside, the fully paved rear yard and extra car pad parking add convenience and functionality. Located closely within high-rated schools, parks, golf courses, and lakes, this offers a perfect blend of luxury and family practicality. (id:50787)
Open House
This property has open houses!
4:00 pm
Ends at:6:00 pm
1:00 pm
Ends at:3:00 pm
Property Details
| MLS® Number | N9008036 |
| Property Type | Single Family |
| Community Name | Jefferson |
| Amenities Near By | Park, Schools |
| Community Features | Community Centre |
| Features | Paved Yard |
| Parking Space Total | 4 |
| Structure | Patio(s), Porch |
Building
| Bathroom Total | 3 |
| Bedrooms Above Ground | 3 |
| Bedrooms Total | 3 |
| Appliances | Oven, Refrigerator, Stove, Window Coverings |
| Basement Development | Finished |
| Basement Type | N/a (finished) |
| Construction Style Attachment | Attached |
| Cooling Type | Central Air Conditioning |
| Exterior Finish | Stucco, Stone |
| Fireplace Present | Yes |
| Foundation Type | Concrete |
| Heating Fuel | Natural Gas |
| Heating Type | Forced Air |
| Stories Total | 2 |
| Type | Row / Townhouse |
| Utility Water | Municipal Water |
Parking
| Garage |
Land
| Acreage | No |
| Land Amenities | Park, Schools |
| Sewer | Sanitary Sewer |
| Size Irregular | 24.61 X 88.58 Ft |
| Size Total Text | 24.61 X 88.58 Ft |
Rooms
| Level | Type | Length | Width | Dimensions |
|---|---|---|---|---|
| Second Level | Primary Bedroom | 3.63 m | 4.98 m | 3.63 m x 4.98 m |
| Second Level | Bedroom 2 | 3.2 m | 4.72 m | 3.2 m x 4.72 m |
| Second Level | Bedroom 3 | 2.79 m | 4.62 m | 2.79 m x 4.62 m |
| Basement | Recreational, Games Room | 3.18 m | 5.33 m | 3.18 m x 5.33 m |
| Basement | Office | 2.11 m | 3.58 m | 2.11 m x 3.58 m |
| Main Level | Living Room | 3.4 m | 5.59 m | 3.4 m x 5.59 m |
| Main Level | Dining Room | 2.69 m | 3.68 m | 2.69 m x 3.68 m |
| Main Level | Kitchen | 2.64 m | 3.4 m | 2.64 m x 3.4 m |
| Main Level | Eating Area | 2.29 m | 2.29 m | 2.29 m x 2.29 m |
https://www.realtor.ca/real-estate/27117009/4-thistle-avenue-richmond-hill-jefferson




































