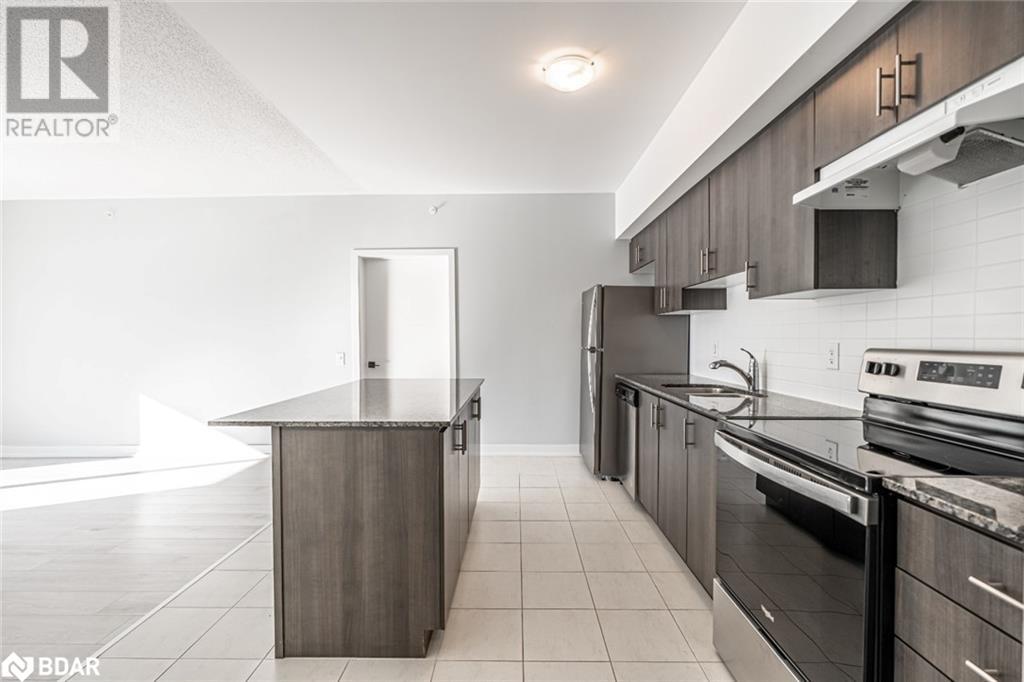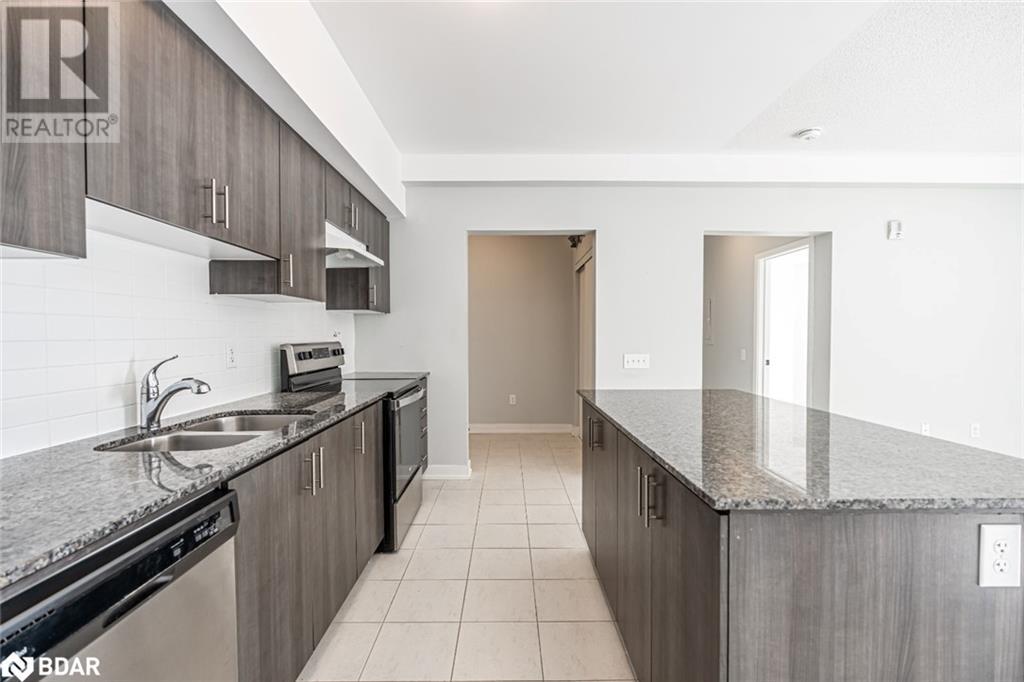2 Bedroom
2 Bathroom
1060 sqft
Central Air Conditioning
Forced Air
Landscaped
$519,000Maintenance, Insurance, Landscaping, Property Management, Water
$522.62 Monthly
PRICE REDUCED BY MOTIVATED SELLER! Take advantage of this great price for this two-bedroom, two-bathroom south-facing unit with a functional living space. Make your next life decision confidently, getting more value for your money. Take this incredible opportunity to own this sun-filled, well-laid-out condo offering 1,060 square feet of living space in the Bistro 6 community. The bright open kitchen features stainless steel appliances, an upgraded island, and sleek modern cabinetry. The primary bedroom has a generously sized walk-in closet and an exceptionally large ensuite with a spacious shower. Enjoy the convenience of in-suite laundry, indoor parking, and a gas hookup on the large balcony overlooking quiet greenspace. This unit is thoughtfully designed with accessibility in mind, including larger swing-in doors, a level entrance, convenient switches, and open floor space. Building amenities include a gym, yoga studio, party room, playground, picnic area, walking trails, and visitor parking, all adding to your comfort and convenience. This move-in-ready home is available, flexible, and close to everything you need for comfortable, affordable living! Owner willing to do a VTB. Don’t wait - good mortgage rates and many financial incentives to buy now. (id:50787)
Property Details
|
MLS® Number
|
40708359 |
|
Property Type
|
Single Family |
|
Amenities Near By
|
Park, Playground, Public Transit, Schools |
|
Community Features
|
Quiet Area, Community Centre, School Bus |
|
Features
|
Southern Exposure, Conservation/green Belt, Balcony |
|
Parking Space Total
|
1 |
Building
|
Bathroom Total
|
2 |
|
Bedrooms Above Ground
|
2 |
|
Bedrooms Total
|
2 |
|
Amenities
|
Exercise Centre |
|
Appliances
|
Dishwasher, Dryer, Refrigerator, Stove, Washer, Hood Fan, Garage Door Opener |
|
Basement Type
|
None |
|
Constructed Date
|
2022 |
|
Construction Material
|
Concrete Block, Concrete Walls |
|
Construction Style Attachment
|
Attached |
|
Cooling Type
|
Central Air Conditioning |
|
Exterior Finish
|
Concrete, Metal, Vinyl Siding |
|
Fire Protection
|
Smoke Detectors |
|
Heating Fuel
|
Natural Gas |
|
Heating Type
|
Forced Air |
|
Stories Total
|
1 |
|
Size Interior
|
1060 Sqft |
|
Type
|
Apartment |
|
Utility Water
|
Municipal Water |
Parking
|
Underground
|
|
|
Visitor Parking
|
|
Land
|
Access Type
|
Highway Access, Highway Nearby |
|
Acreage
|
No |
|
Land Amenities
|
Park, Playground, Public Transit, Schools |
|
Landscape Features
|
Landscaped |
|
Sewer
|
Municipal Sewage System |
|
Size Total Text
|
Unknown |
|
Zoning Description
|
Rm3 (sp-551) |
Rooms
| Level |
Type |
Length |
Width |
Dimensions |
|
Main Level |
4pc Bathroom |
|
|
Measurements not available |
|
Main Level |
Bedroom |
|
|
14'5'' x 11'10'' |
|
Main Level |
Full Bathroom |
|
|
Measurements not available |
|
Main Level |
Primary Bedroom |
|
|
18'5'' x 9'11'' |
|
Main Level |
Living Room |
|
|
14'6'' x 13'10'' |
|
Main Level |
Kitchen |
|
|
10'4'' x 13'10'' |
Utilities
https://www.realtor.ca/real-estate/28047360/4-spice-way-unit-215-barrie
























