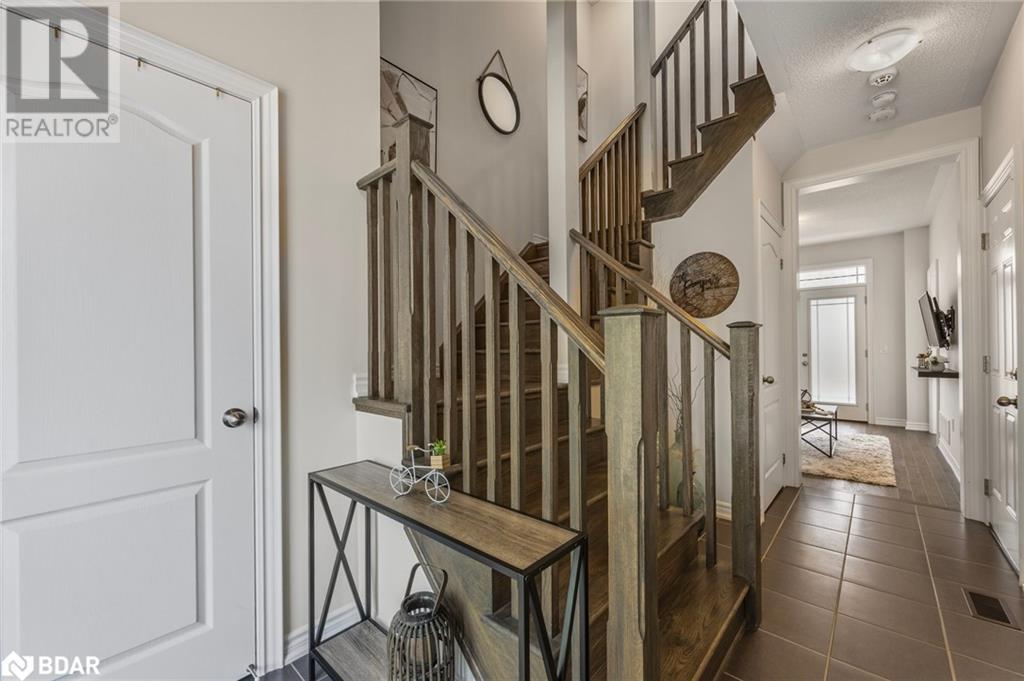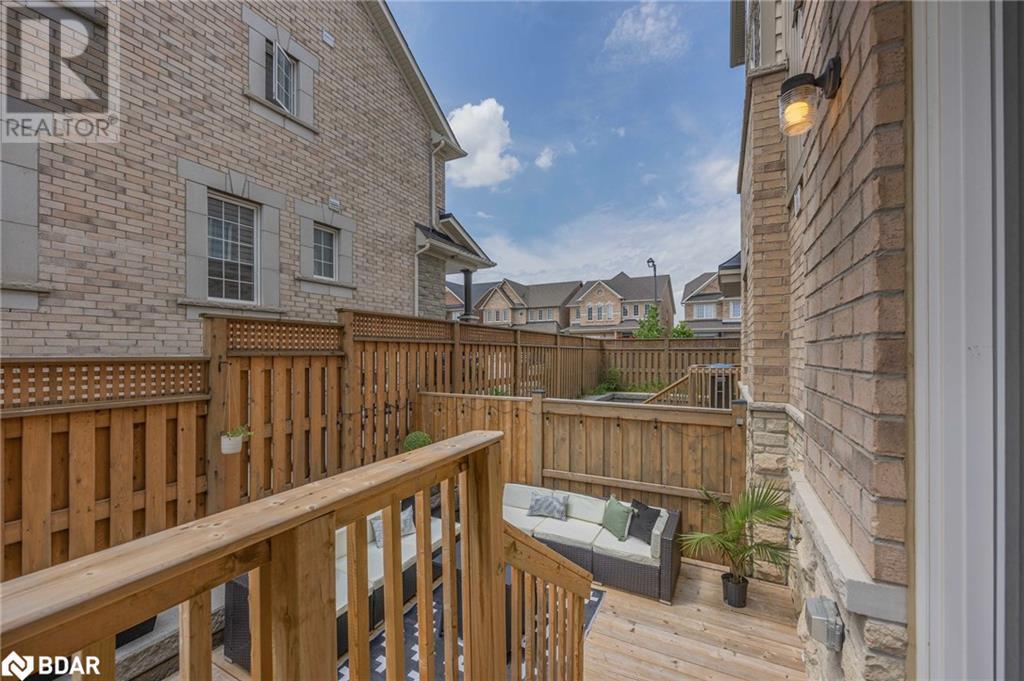4 Slack Lane Caledon East, Ontario L7C 4H2
$799,900Maintenance,
$81 Monthly
Maintenance,
$81 MonthlyDon't miss this stunning Bright and Spacious 3-bedroom freehold townhouse. With an amazing maintenance-free and perfectly executed backyard, and a spectacular open concept floor plan perfect for entertaining! Located in the desired Caledon's Southfields Village Community, close to many amenities and great schools, this home is carpet-free and has premium hardwood throughout! Along with a stunning white kitchen offers quartz countertop, gas stove, large island for ample prep space and s/s appliances. This townhouse also has a great rec room area, a balcony, a large laundry room, Upgraded bathrooms and light fixtures, spacious bedroom, a walk-in closet in the master, interior access to the garage, and an unfinished basement perfect for extra storage or space! Come see how this Can be your dream home! (id:50787)
Open House
This property has open houses!
2:00 am
Ends at:4:00 pm
2:00 am
Ends at:4:00 pm
Property Details
| MLS® Number | 40612919 |
| Property Type | Single Family |
| Amenities Near By | Park, Public Transit |
| Communication Type | High Speed Internet |
| Equipment Type | Water Heater |
| Features | Balcony, Country Residential, Automatic Garage Door Opener |
| Parking Space Total | 2 |
| Rental Equipment Type | Water Heater |
Building
| Bathroom Total | 2 |
| Bedrooms Above Ground | 3 |
| Bedrooms Total | 3 |
| Appliances | Central Vacuum - Roughed In, Dishwasher, Dryer, Washer, Gas Stove(s), Hood Fan, Window Coverings |
| Architectural Style | 3 Level |
| Basement Development | Unfinished |
| Basement Type | Full (unfinished) |
| Constructed Date | 2020 |
| Construction Style Attachment | Attached |
| Cooling Type | Central Air Conditioning |
| Exterior Finish | Brick, Vinyl Siding |
| Half Bath Total | 1 |
| Heating Type | Forced Air |
| Stories Total | 3 |
| Size Interior | 1758 Sqft |
| Type | Row / Townhouse |
| Utility Water | Municipal Water |
Parking
| Attached Garage |
Land
| Access Type | Road Access |
| Acreage | No |
| Land Amenities | Park, Public Transit |
| Sewer | Municipal Sewage System |
| Size Depth | 64 Ft |
| Size Frontage | 21 Ft |
| Size Total Text | Unknown |
| Zoning Description | Rmd-456 |
Rooms
| Level | Type | Length | Width | Dimensions |
|---|---|---|---|---|
| Second Level | 2pc Bathroom | 5'8'' x 5'1'' | ||
| Second Level | Dining Room | 12'7'' x 6'9'' | ||
| Second Level | Kitchen | 9'7'' x 11'7'' | ||
| Second Level | Living Room | 16'0'' x 12'1'' | ||
| Third Level | Bedroom | 10'1'' x 9'8'' | ||
| Third Level | Bedroom | 10'5'' x 9'11'' | ||
| Third Level | 4pc Bathroom | 9'5'' x 4'11'' | ||
| Third Level | Primary Bedroom | 13'6'' x 8'10'' | ||
| Main Level | Laundry Room | 6'0'' x 9'3'' | ||
| Main Level | Recreation Room | 9'7'' x 11'6'' |
Utilities
| Cable | Available |
| Electricity | Available |
| Natural Gas | Available |
| Telephone | Available |
https://www.realtor.ca/real-estate/27112474/4-slack-lane-caledon-east






































