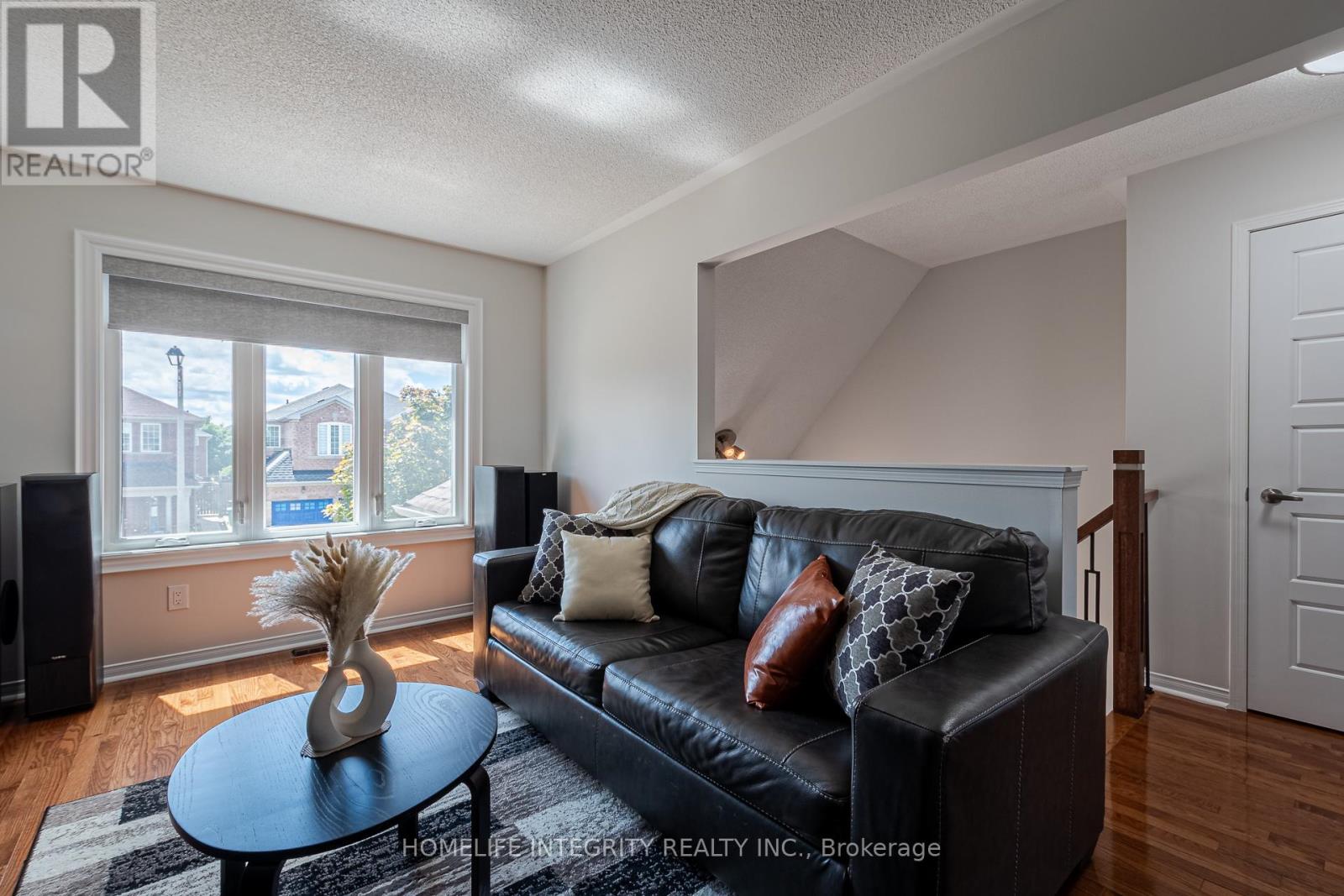3 Bedroom
3 Bathroom
Raised Bungalow
Fireplace
Central Air Conditioning
Forced Air
$1,199,900
This Fletcher's Meadow beauty is located on a quiet court. First, we must talk about the fabulous ""oasis "" fully fenced backyard complete with its concrete patio and multiple gazebos, you will love entertaining here or just relaxing with your family ( the night lighting creates a romantic resort atmosphere ! )This raised 3-bedroom, 3-bath bungalow has numerous upgrades including 2 newer kitchens. The main kitchen has quartz counters and backsplash. Well-designed the work area and spacious cabinets are a cook's dream, the adjacent breakfast room has a gas fireplace, custom coffee bar, additional cabinets and sliding double doors to the charming balcony The main dining room can accommodate a large dining table for family gatherings. The main level has hardwood floors, a spacious primary bedroom with a walk-in closet, and a newly renovated ensuite bath. the second bedroom is adjacent to the 4 pce main bath. This home is perfect for multi-family as the custom-built 1 bedroom lower suite has a ground floor walk-out and its own separate entrance! **** EXTRAS **** Note newer windows/sliders, newer insulated garage doors, 200 amp service . Front porch enclosure(2023) (id:50787)
Property Details
|
MLS® Number
|
W8489434 |
|
Property Type
|
Single Family |
|
Community Name
|
Fletcher's Meadow |
|
Features
|
Lighting, Carpet Free, In-law Suite |
|
Parking Space Total
|
6 |
|
Structure
|
Patio(s), Porch |
Building
|
Bathroom Total
|
3 |
|
Bedrooms Above Ground
|
3 |
|
Bedrooms Total
|
3 |
|
Appliances
|
Garage Door Opener Remote(s), Dishwasher, Dryer, Garage Door Opener, Refrigerator, Stove, Washer |
|
Architectural Style
|
Raised Bungalow |
|
Construction Style Attachment
|
Detached |
|
Cooling Type
|
Central Air Conditioning |
|
Exterior Finish
|
Brick |
|
Fireplace Present
|
Yes |
|
Foundation Type
|
Concrete |
|
Heating Fuel
|
Natural Gas |
|
Heating Type
|
Forced Air |
|
Stories Total
|
1 |
|
Type
|
House |
|
Utility Water
|
Municipal Water |
Parking
Land
|
Acreage
|
No |
|
Sewer
|
Sanitary Sewer |
|
Size Irregular
|
49.76 X 100.43 Ft |
|
Size Total Text
|
49.76 X 100.43 Ft |
Rooms
| Level |
Type |
Length |
Width |
Dimensions |
|
Lower Level |
Living Room |
4.83 m |
4.48 m |
4.83 m x 4.48 m |
|
Lower Level |
Kitchen |
4.01 m |
2.67 m |
4.01 m x 2.67 m |
|
Lower Level |
Bedroom 3 |
3.63 m |
3.44 m |
3.63 m x 3.44 m |
|
Lower Level |
Utility Room |
1.99 m |
1.47 m |
1.99 m x 1.47 m |
|
Main Level |
Living Room |
4.53 m |
3 m |
4.53 m x 3 m |
|
Main Level |
Dining Room |
5.2 m |
3.39 m |
5.2 m x 3.39 m |
|
Main Level |
Kitchen |
4.48 m |
4.18 m |
4.48 m x 4.18 m |
|
Main Level |
Eating Area |
4.48 m |
2.59 m |
4.48 m x 2.59 m |
|
Main Level |
Primary Bedroom |
4.52 m |
4.49 m |
4.52 m x 4.49 m |
|
Main Level |
Bedroom 2 |
3.03 m |
2.67 m |
3.03 m x 2.67 m |
https://www.realtor.ca/real-estate/27106765/4-silverbell-court-brampton-fletchers-meadow







































