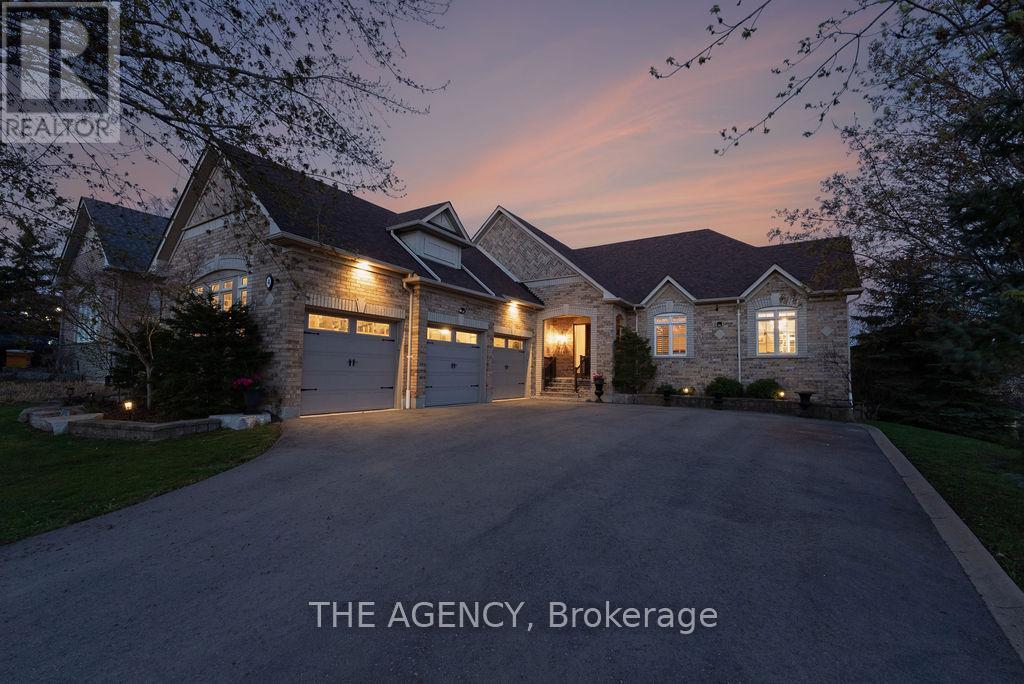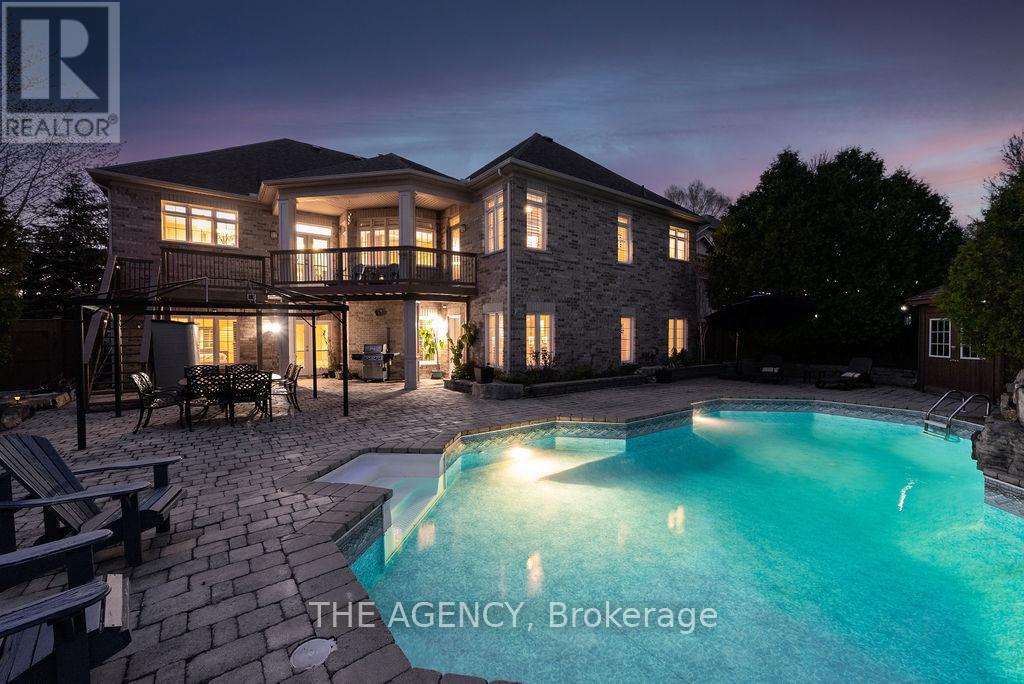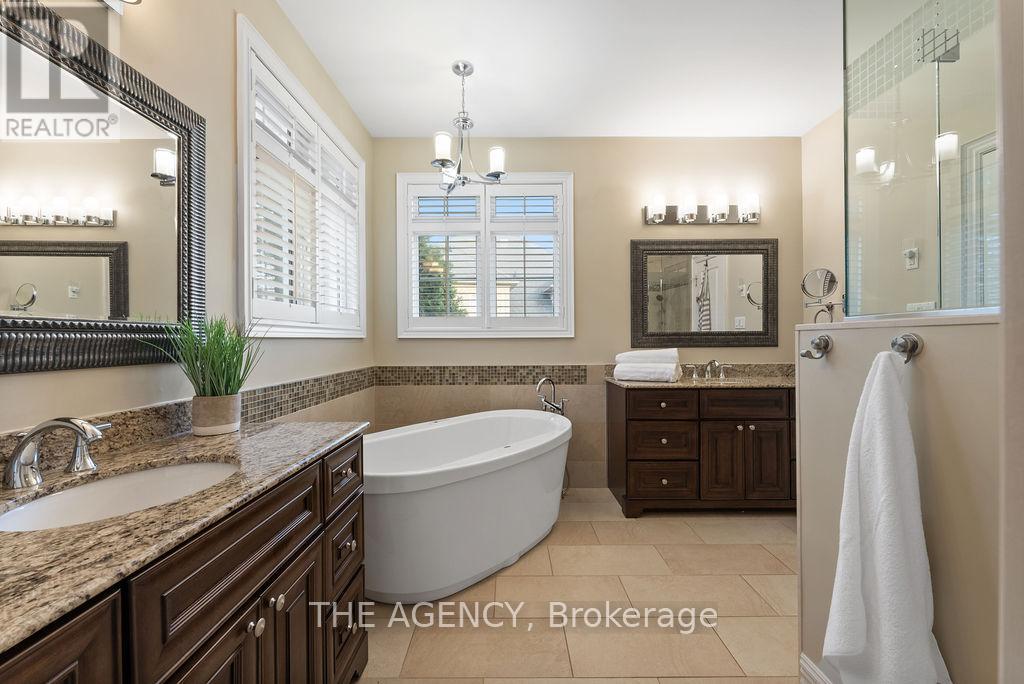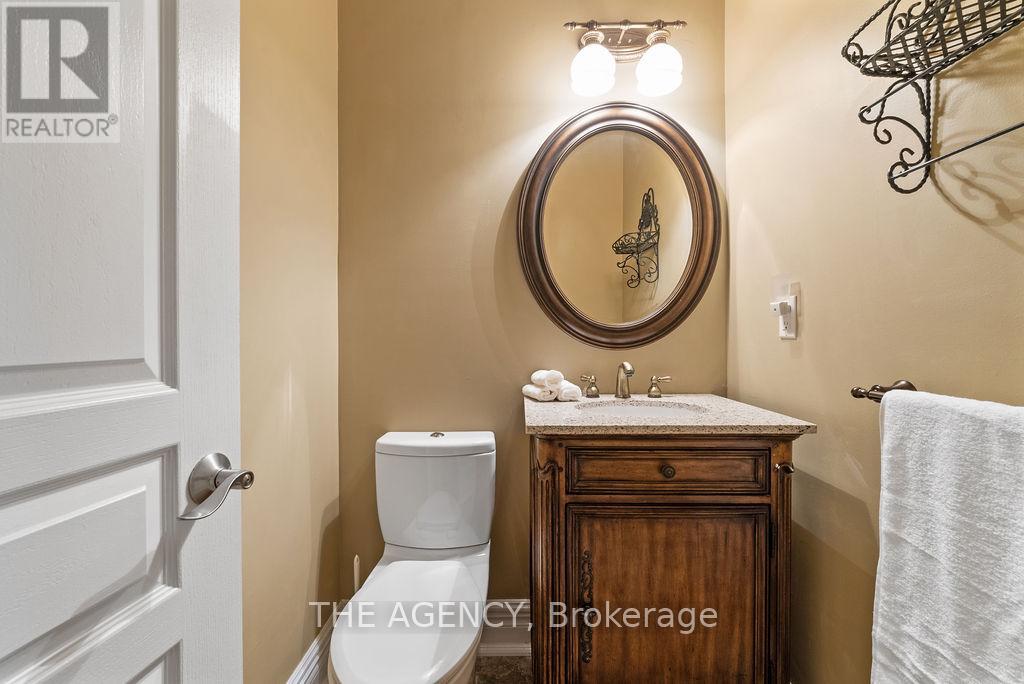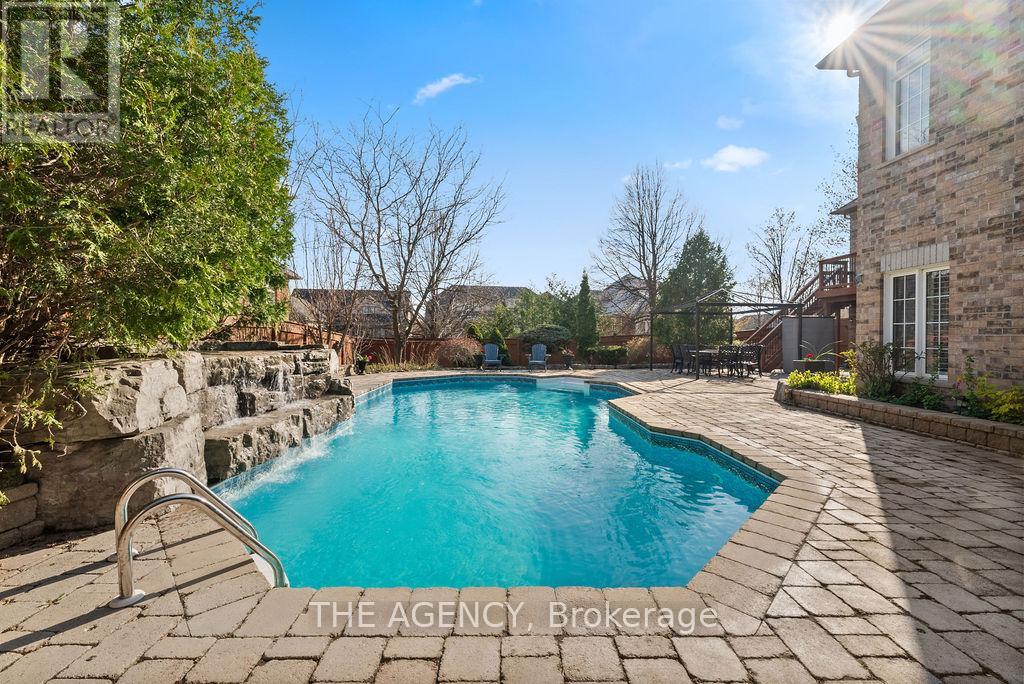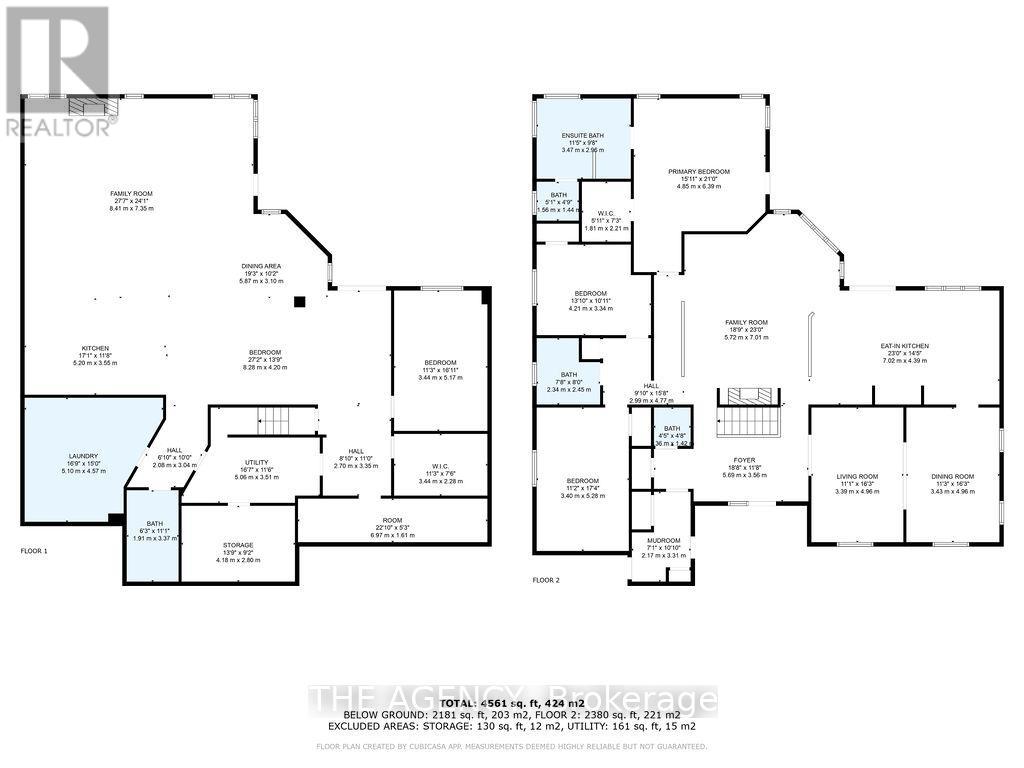3 Bedroom
4 Bathroom
2000 - 2500 sqft
Bungalow
Fireplace
Inground Pool
Central Air Conditioning
Forced Air
Landscaped
$1,999,000
Luxury Living in the prestigious Credit Valley neighbourhood of Brampton! This stunning 4 bed 4 bath terrace bungalow featuring a spacious in-law suite walkout to a beautifully landscaped backyard oasis. Enjoy the saltwater heated in-ground pool, complete with a custom stone waterfall and surrounded by elegant interlock stone. Set on a premium lot, the home boasts a 3 car garage and 8 -car driveway. Inside, the open-concept layout is flooded with natural light, high-end finishes and california shutters throughout . The spacious primary bedroom is a true retreat, featuring a spa-like ensuite. Upgrades include legal lower level suite renovation, roof, driveway, irrigation system, pool liner, heater, pump, and many more! Located in one of Bramptons most sought-after neighbourhoods, close to top-rated schools, parks, golf, shopping, and transit, this exceptional property is the perfect blend of luxury and lifestyle. (id:50787)
Open House
This property has open houses!
Starts at:
2:00 pm
Ends at:
4:00 pm
Property Details
|
MLS® Number
|
W12123867 |
|
Property Type
|
Single Family |
|
Community Name
|
Credit Valley |
|
Features
|
Lighting, Carpet Free, In-law Suite |
|
Parking Space Total
|
11 |
|
Pool Features
|
Salt Water Pool |
|
Pool Type
|
Inground Pool |
|
Structure
|
Patio(s) |
Building
|
Bathroom Total
|
4 |
|
Bedrooms Above Ground
|
2 |
|
Bedrooms Below Ground
|
1 |
|
Bedrooms Total
|
3 |
|
Amenities
|
Fireplace(s) |
|
Appliances
|
Range, Garage Door Opener Remote(s), Dishwasher, Dryer, Two Stoves, Washer, Window Coverings, Two Refrigerators |
|
Architectural Style
|
Bungalow |
|
Basement Features
|
Separate Entrance, Walk Out |
|
Basement Type
|
N/a |
|
Construction Style Attachment
|
Detached |
|
Cooling Type
|
Central Air Conditioning |
|
Exterior Finish
|
Brick |
|
Fireplace Present
|
Yes |
|
Fireplace Total
|
2 |
|
Foundation Type
|
Concrete |
|
Half Bath Total
|
1 |
|
Heating Fuel
|
Natural Gas |
|
Heating Type
|
Forced Air |
|
Stories Total
|
1 |
|
Size Interior
|
2000 - 2500 Sqft |
|
Type
|
House |
|
Utility Water
|
Municipal Water |
Parking
Land
|
Acreage
|
No |
|
Landscape Features
|
Landscaped |
|
Sewer
|
Sanitary Sewer |
|
Size Depth
|
150 Ft ,9 In |
|
Size Frontage
|
66 Ft ,1 In |
|
Size Irregular
|
66.1 X 150.8 Ft |
|
Size Total Text
|
66.1 X 150.8 Ft |
|
Zoning Description
|
R1a-909 |
Rooms
| Level |
Type |
Length |
Width |
Dimensions |
|
Second Level |
Family Room |
8.41 m |
7.35 m |
8.41 m x 7.35 m |
|
Second Level |
Kitchen |
5.2 m |
3.55 m |
5.2 m x 3.55 m |
|
Second Level |
Dining Room |
5.87 m |
3.1 m |
5.87 m x 3.1 m |
|
Second Level |
Recreational, Games Room |
8.28 m |
4.2 m |
8.28 m x 4.2 m |
|
Second Level |
Bedroom |
3.44 m |
5.17 m |
3.44 m x 5.17 m |
|
Second Level |
Other |
3.44 m |
2 m |
3.44 m x 2 m |
|
Second Level |
Other |
6.97 m |
1.61 m |
6.97 m x 1.61 m |
|
Second Level |
Utility Room |
5.06 m |
3.51 m |
5.06 m x 3.51 m |
|
Second Level |
Bathroom |
1.91 m |
3 m |
1.91 m x 3 m |
|
Second Level |
Laundry Room |
5.1 m |
4.57 m |
5.1 m x 4.57 m |
|
Main Level |
Family Room |
5.72 m |
7.01 m |
5.72 m x 7.01 m |
|
Main Level |
Dining Room |
3.43 m |
4.96 m |
3.43 m x 4.96 m |
|
Main Level |
Kitchen |
7.02 m |
4.39 m |
7.02 m x 4.39 m |
|
Main Level |
Bedroom |
4.85 m |
6.39 m |
4.85 m x 6.39 m |
|
Main Level |
Bedroom 2 |
4.21 m |
3.34 m |
4.21 m x 3.34 m |
|
Main Level |
Bedroom 3 |
3.4 m |
5.28 m |
3.4 m x 5.28 m |
|
Main Level |
Bathroom |
5.03 m |
4.4 m |
5.03 m x 4.4 m |
|
Main Level |
Bathroom |
2.34 m |
2.45 m |
2.34 m x 2.45 m |
|
Main Level |
Bathroom |
1.35 m |
1.42 m |
1.35 m x 1.42 m |
|
Main Level |
Foyer |
5.69 m |
3.56 m |
5.69 m x 3.56 m |
|
Main Level |
Living Room |
3.39 m |
4.96 m |
3.39 m x 4.96 m |
https://www.realtor.ca/real-estate/28259352/4-pride-court-brampton-credit-valley-credit-valley

