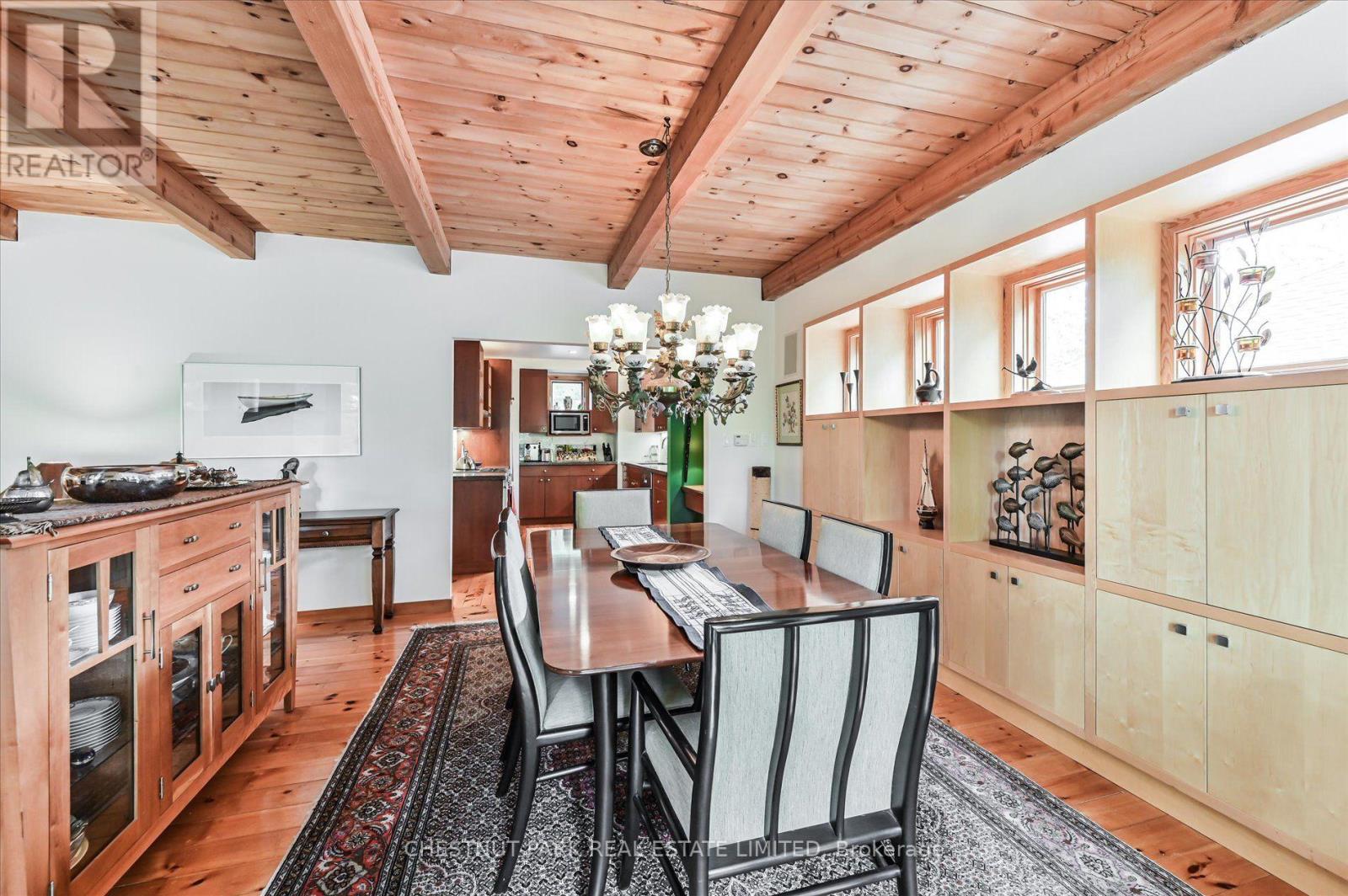5 Bedroom
3 Bathroom
Fireplace
Central Air Conditioning
$5,000 Monthly
Welcome to 4 Lakeshore Avenue, a contemporary, cottage-like home in a unique, tranquil island setting just minutes to downtown. Narrow, tree-lined, car-free streets; proximity to beaches, bike paths, tennis courts; access to a variety of water-sports and peaceful lagoons. Designed by renowned architect, David Lieberman, the home features a functional, comfortable layout: open concept main floor, large master suite with ensuite, main floor bedroom with semi-ensuite, multiple walkouts to wrap-around screened porch, landscaped yard with patio and barbeque, and a separate lower-level two-bedroom apartment (included). Quality finishes throughout including tongue-in-groove pine floors and ceiling, Douglas fir beams, wood-burning fireplace, custom built-ins in, quartz countertops and stainless appliances. Escape the hustle and bustle of downtown, just 15 minutes away! Available furnished, from October 1st to May 30th only. **** EXTRAS **** Three-minute walk to ferry which terminates at the foot of Bay St & steps to Union Station. Furnishings include Smart TV, sound system, fully appointed kitchen, king-sized bed in primary. (id:50787)
Property Details
|
MLS® Number
|
C9297043 |
|
Property Type
|
Single Family |
|
Community Name
|
The Islands |
Building
|
Bathroom Total
|
3 |
|
Bedrooms Above Ground
|
3 |
|
Bedrooms Below Ground
|
2 |
|
Bedrooms Total
|
5 |
|
Basement Development
|
Finished |
|
Basement Features
|
Walk Out |
|
Basement Type
|
N/a (finished) |
|
Construction Style Attachment
|
Detached |
|
Cooling Type
|
Central Air Conditioning |
|
Exterior Finish
|
Wood |
|
Fireplace Present
|
Yes |
|
Flooring Type
|
Hardwood |
|
Stories Total
|
2 |
|
Type
|
House |
|
Utility Water
|
Municipal Water |
Land
|
Acreage
|
No |
|
Sewer
|
Sanitary Sewer |
Rooms
| Level |
Type |
Length |
Width |
Dimensions |
|
Second Level |
Primary Bedroom |
9.14 m |
3.65 m |
9.14 m x 3.65 m |
|
Second Level |
Bedroom 3 |
3.65 m |
2.74 m |
3.65 m x 2.74 m |
|
Lower Level |
Media |
4.87 m |
3.65 m |
4.87 m x 3.65 m |
|
Lower Level |
Kitchen |
3.96 m |
3.04 m |
3.96 m x 3.04 m |
|
Lower Level |
Bedroom 4 |
4.26 m |
3.96 m |
4.26 m x 3.96 m |
|
Lower Level |
Bedroom 5 |
3.65 m |
3.65 m |
3.65 m x 3.65 m |
|
Main Level |
Living Room |
5.79 m |
3.65 m |
5.79 m x 3.65 m |
|
Main Level |
Dining Room |
3.65 m |
3.35 m |
3.65 m x 3.35 m |
|
Main Level |
Kitchen |
3.96 m |
3.04 m |
3.96 m x 3.04 m |
|
Main Level |
Bedroom |
3.5 m |
3.35 m |
3.5 m x 3.35 m |
https://www.realtor.ca/real-estate/27358877/4-lakeshore-avenue-toronto-the-islands






















