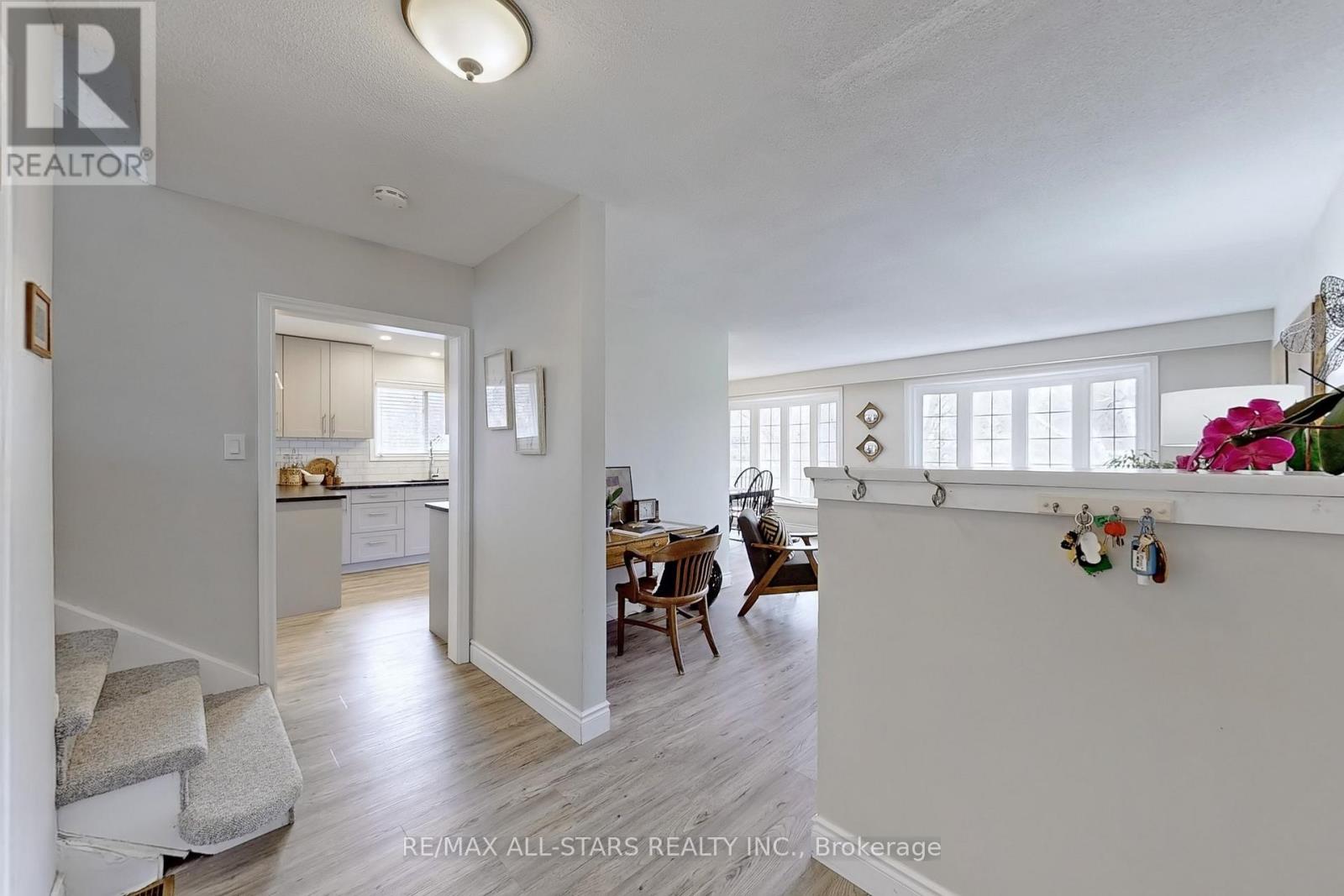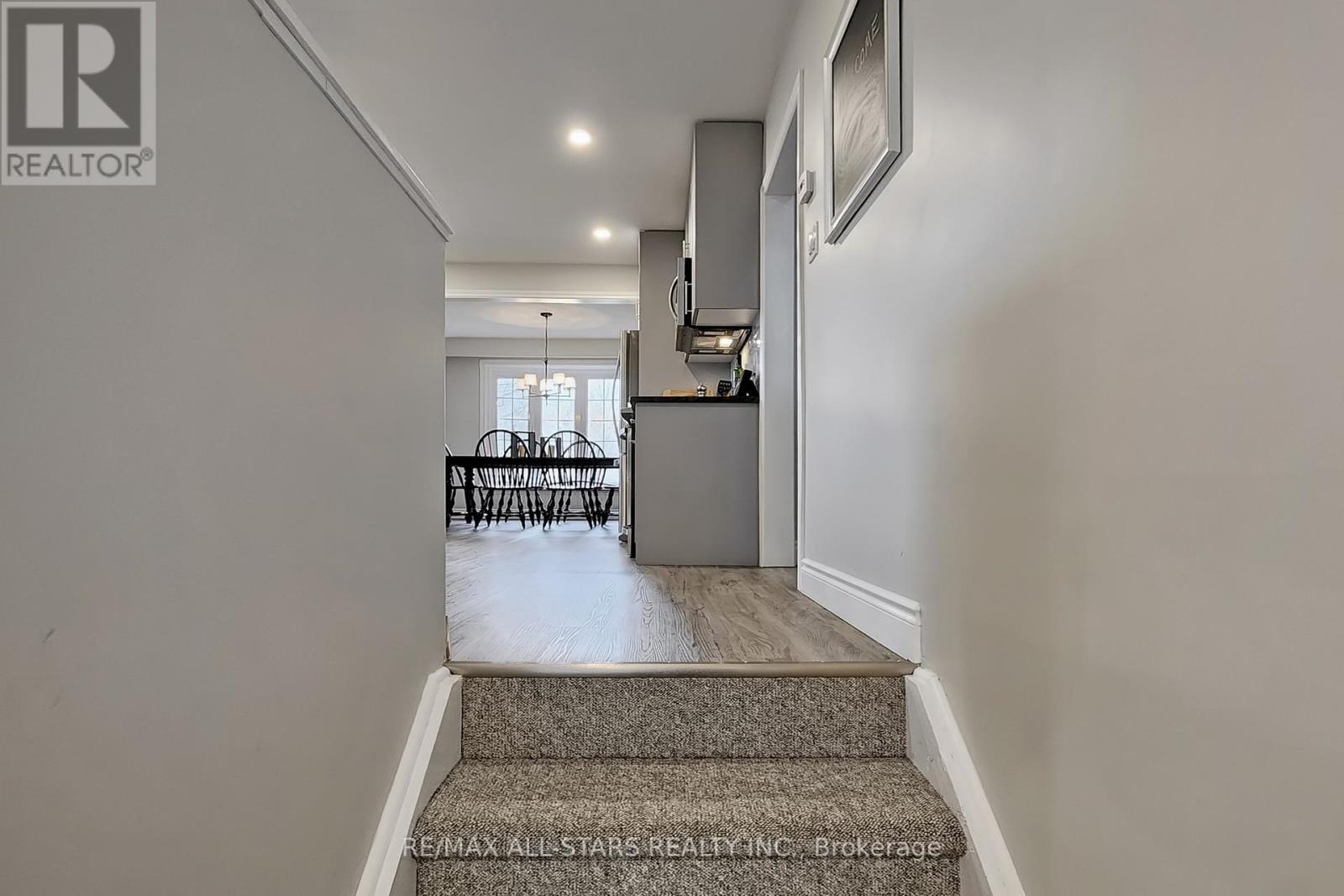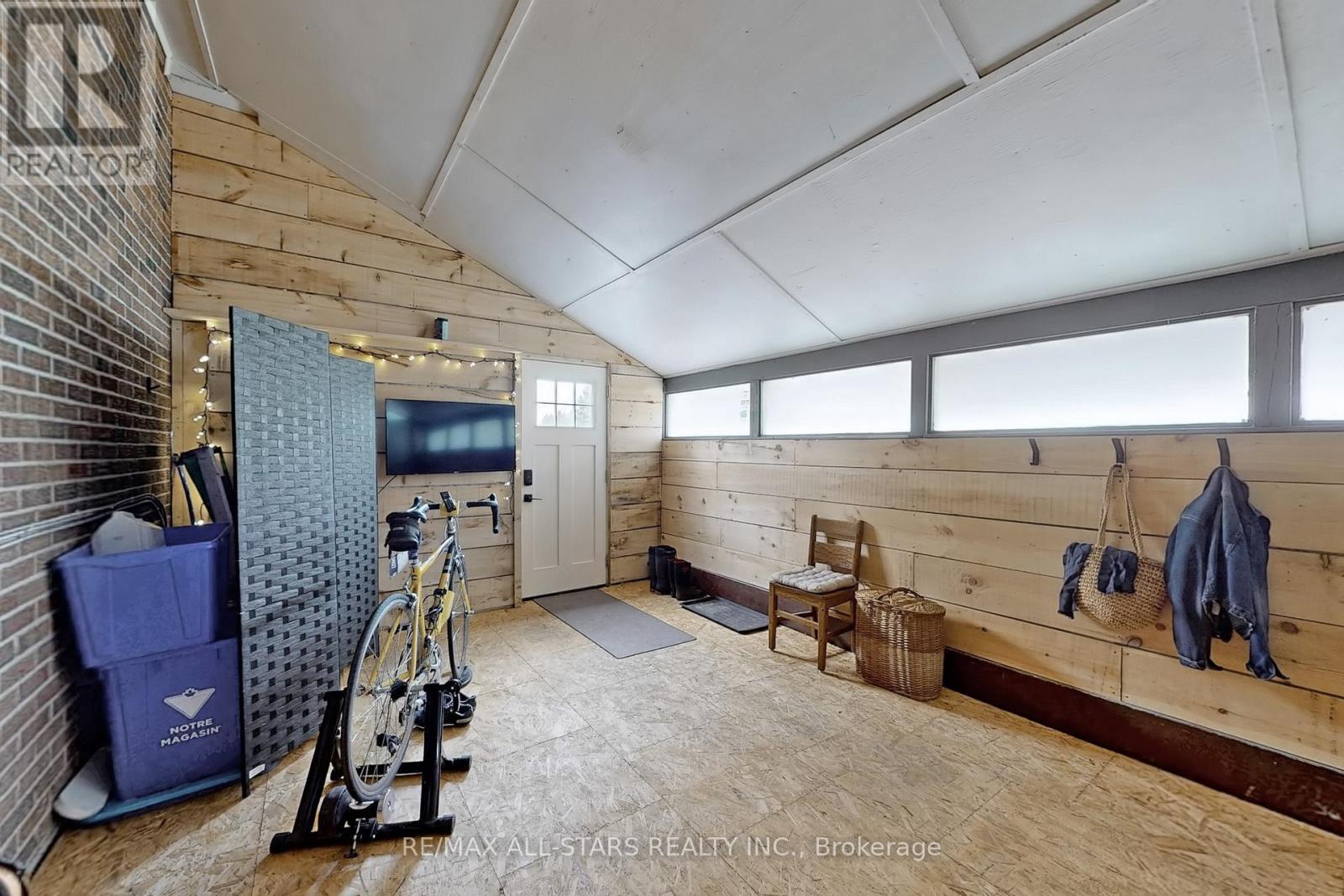4 Bedroom
2 Bathroom
2000 - 2500 sqft
Central Air Conditioning
Forced Air
$1,175,000
Nestled on a quiet, coveted cul-de-sac, sits this lovely 4-bedroom backsplit, a perfect blend of design and functionality. Distinguished by its multi-level layout, this home caters to diverse family needs, providing an ideal environment for daily living and entertaining. The design allows for seamless flow between living spaces, creating a sense of openness while maintaining distinct areas. Its efficient use of space fills each level with natural light. Main level includes a living room with large bay windows and a comfortable seating area perfect for gathering with family and friends. The dining room, conveniently positioned between the living room and kitchen, can easily accommodate a large group. The beautifully renovated kitchen features leathered granite countertops, a large pantry, stainless steel appliances plus a breakfast bar for casual meals. Two upper-level bedrooms have large windows and ample closet space. There are two additional lower-level bedrooms, ideal for children or guests. The comfortable family room serves as a perfect space for movie nights or play with easy connections to the rest of the home. Finally, a spacious basement recreation room can be used for various activities, such as games or exercise, creating additional living space. The large lot surrounded by mature trees provides privacy, and a scenic backdrop for outdoor activities. There is plenty of space for gardening, play, a pet-friendly area or relaxing on the stone patio out back. Easy access to the many amenities and trails Uxbridge has to offer. (id:50787)
Property Details
|
MLS® Number
|
N12099155 |
|
Property Type
|
Single Family |
|
Community Name
|
Uxbridge |
|
Equipment Type
|
Water Heater |
|
Features
|
Irregular Lot Size |
|
Parking Space Total
|
8 |
|
Rental Equipment Type
|
Water Heater |
|
Structure
|
Shed |
Building
|
Bathroom Total
|
2 |
|
Bedrooms Above Ground
|
4 |
|
Bedrooms Total
|
4 |
|
Appliances
|
Water Softener, Dishwasher, Dryer, Microwave, Stove, Washer, Window Coverings, Refrigerator |
|
Basement Development
|
Finished |
|
Basement Type
|
N/a (finished) |
|
Construction Style Attachment
|
Detached |
|
Construction Style Split Level
|
Backsplit |
|
Cooling Type
|
Central Air Conditioning |
|
Exterior Finish
|
Brick, Wood |
|
Flooring Type
|
Laminate |
|
Foundation Type
|
Concrete, Block |
|
Heating Fuel
|
Natural Gas |
|
Heating Type
|
Forced Air |
|
Size Interior
|
2000 - 2500 Sqft |
|
Type
|
House |
|
Utility Water
|
Drilled Well |
Parking
Land
|
Acreage
|
No |
|
Sewer
|
Septic System |
|
Size Depth
|
151 Ft ,4 In |
|
Size Frontage
|
68 Ft ,4 In |
|
Size Irregular
|
68.4 X 151.4 Ft |
|
Size Total Text
|
68.4 X 151.4 Ft |
Rooms
| Level |
Type |
Length |
Width |
Dimensions |
|
Second Level |
Primary Bedroom |
5.08 m |
3.71 m |
5.08 m x 3.71 m |
|
Second Level |
Bedroom |
5.08 m |
3.43 m |
5.08 m x 3.43 m |
|
Second Level |
Bathroom |
3.23 m |
2.16 m |
3.23 m x 2.16 m |
|
Basement |
Recreational, Games Room |
7.72 m |
7.01 m |
7.72 m x 7.01 m |
|
Basement |
Laundry Room |
2.08 m |
3.45 m |
2.08 m x 3.45 m |
|
Main Level |
Living Room |
5.46 m |
3.53 m |
5.46 m x 3.53 m |
|
Main Level |
Dining Room |
3.12 m |
3.58 m |
3.12 m x 3.58 m |
|
Main Level |
Kitchen |
5.33 m |
3.43 m |
5.33 m x 3.43 m |
|
Ground Level |
Family Room |
5.05 m |
3.45 m |
5.05 m x 3.45 m |
|
Ground Level |
Bathroom |
|
|
Measurements not available |
|
Ground Level |
Bedroom |
2.92 m |
2.87 m |
2.92 m x 2.87 m |
|
Ground Level |
Bedroom |
2.74 m |
4.17 m |
2.74 m x 4.17 m |
https://www.realtor.ca/real-estate/28204692/4-kirton-court-uxbridge-uxbridge




















































