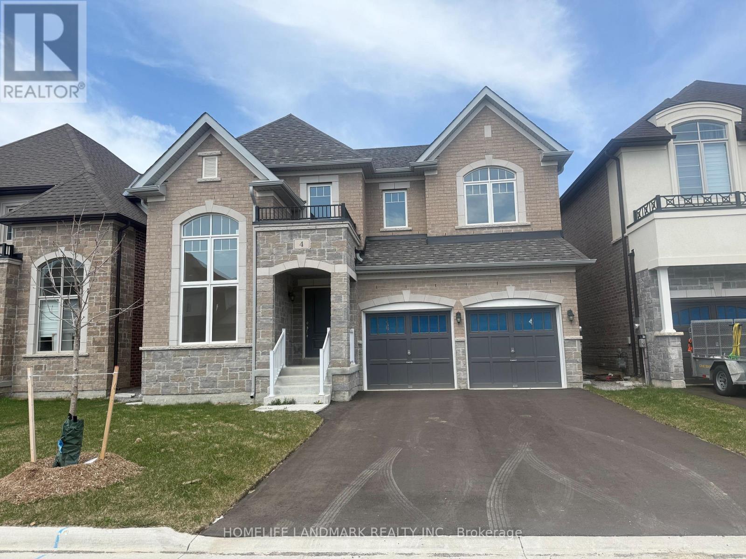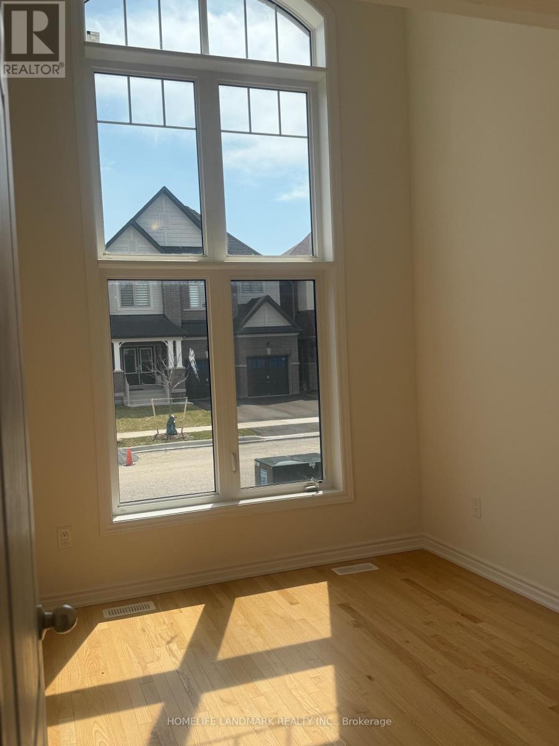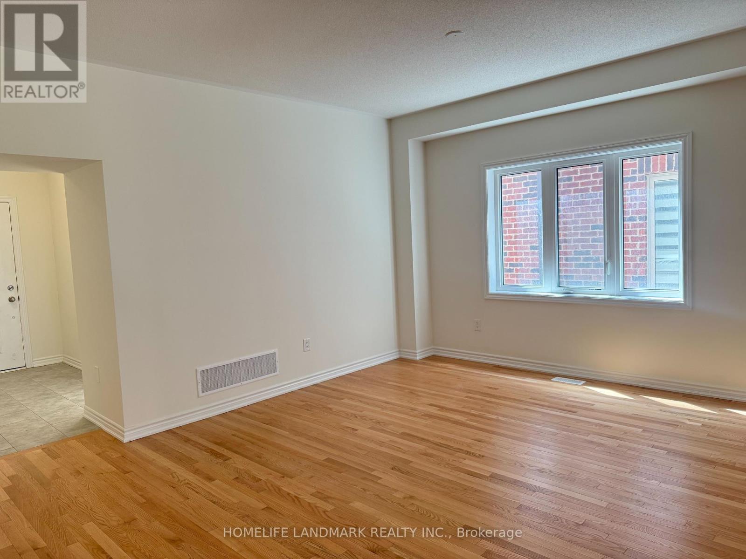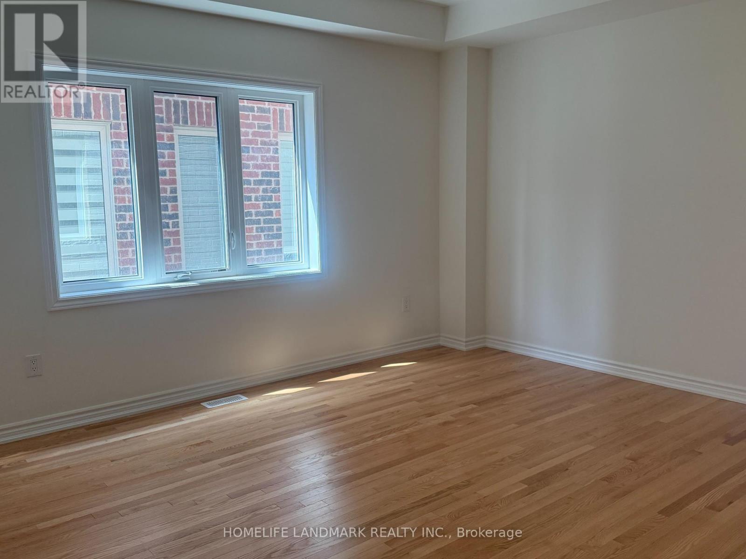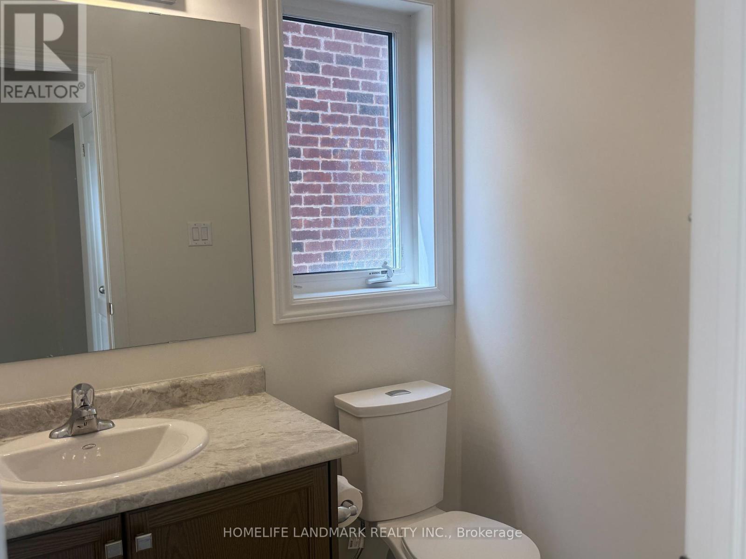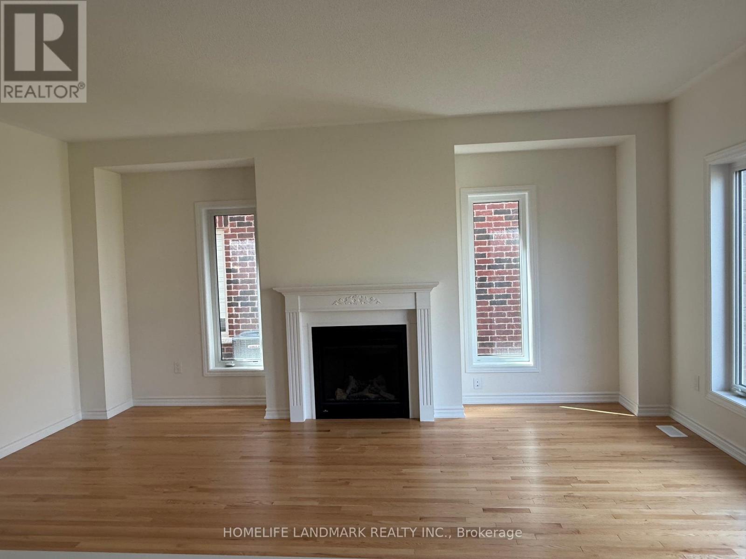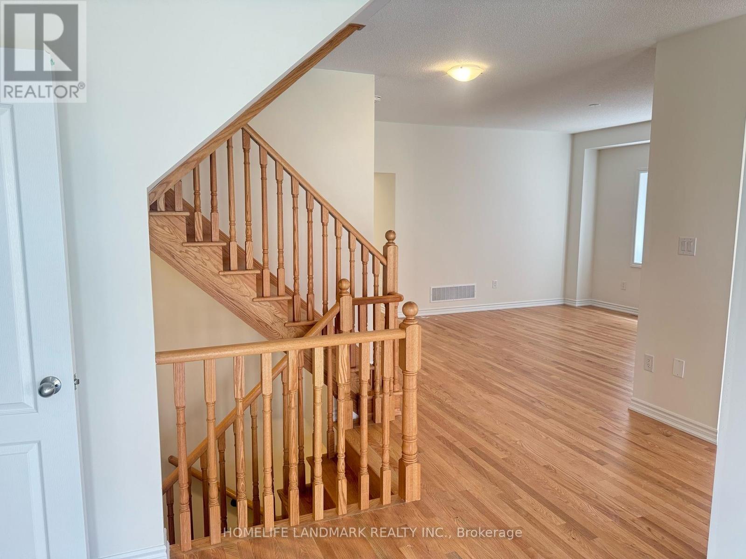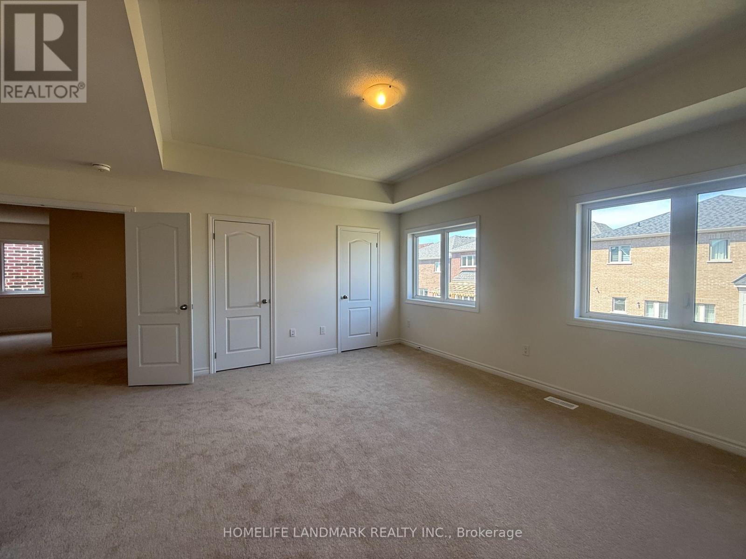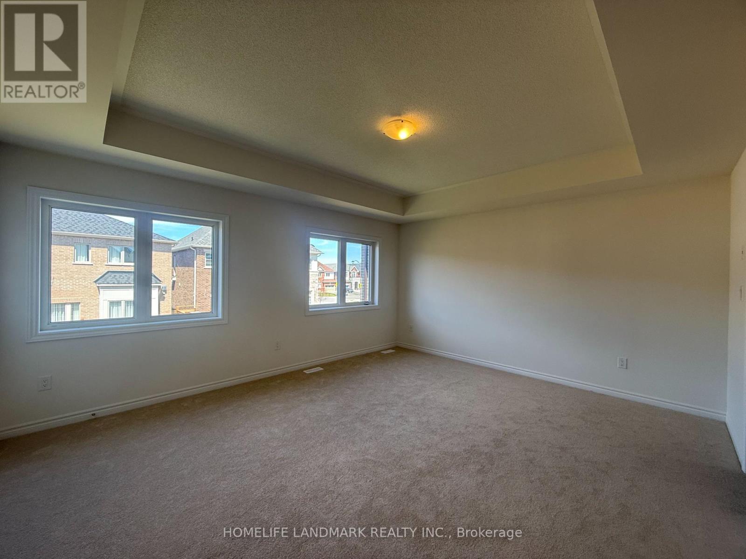4 Bedroom
4 Bathroom
3000 - 3500 sqft
Fireplace
Central Air Conditioning
Forced Air
$1,699,990
Stunning Detached Residence Situated On 42' Feet Frontage Premium Lot ! Less Than 2 Years Old With Over 3000 Square Feet New House, Bright & Spacious Luxurious 4Bedrm Plus Office With Dobule Garage Detached House In High Demand Sharon Village, All Bedrooms Are Featuring With Own Ensuite / Semi- Ensuite Bath. The Study Room With Window Can Be Easily Converted Into Additional 5th Bedroom If Needed. Hardwood Floor Throughout On Main. Modern Kitchen W/ Island, Huge Eat In Breakfast Area. No Sidewalk. Great locations, Family Friendly Community. Walking distance to School, Mins Drive To Go Station, Mins Drive to HWY 404, Costco, Conservation Park Trails, Upper Canada Mall. (id:50787)
Property Details
|
MLS® Number
|
N12121880 |
|
Property Type
|
Single Family |
|
Community Name
|
Sharon |
|
Parking Space Total
|
6 |
Building
|
Bathroom Total
|
4 |
|
Bedrooms Above Ground
|
4 |
|
Bedrooms Total
|
4 |
|
Age
|
0 To 5 Years |
|
Appliances
|
Dishwasher, Dryer, Stove, Washer, Refrigerator |
|
Basement Development
|
Unfinished |
|
Basement Type
|
Full (unfinished) |
|
Construction Style Attachment
|
Detached |
|
Cooling Type
|
Central Air Conditioning |
|
Exterior Finish
|
Brick, Stone |
|
Fireplace Present
|
Yes |
|
Flooring Type
|
Hardwood, Carpeted, Ceramic |
|
Foundation Type
|
Concrete |
|
Half Bath Total
|
1 |
|
Heating Fuel
|
Natural Gas |
|
Heating Type
|
Forced Air |
|
Stories Total
|
2 |
|
Size Interior
|
3000 - 3500 Sqft |
|
Type
|
House |
|
Utility Water
|
Municipal Water |
Parking
Land
|
Acreage
|
No |
|
Sewer
|
Sanitary Sewer |
|
Size Depth
|
110 Ft |
|
Size Frontage
|
42 Ft |
|
Size Irregular
|
42 X 110 Ft |
|
Size Total Text
|
42 X 110 Ft |
Rooms
| Level |
Type |
Length |
Width |
Dimensions |
|
Second Level |
Study |
5.2 m |
3.25 m |
5.2 m x 3.25 m |
|
Second Level |
Primary Bedroom |
5.75 m |
6 m |
5.75 m x 6 m |
|
Second Level |
Bedroom 2 |
3.75 m |
3.1 m |
3.75 m x 3.1 m |
|
Second Level |
Bedroom 3 |
4.9 m |
3.55 m |
4.9 m x 3.55 m |
|
Second Level |
Bedroom 4 |
4.85 m |
3 m |
4.85 m x 3 m |
|
Ground Level |
Dining Room |
4.81 m |
4.45 m |
4.81 m x 4.45 m |
|
Ground Level |
Living Room |
4.81 m |
4.45 m |
4.81 m x 4.45 m |
|
Ground Level |
Kitchen |
4.57 m |
4.25 m |
4.57 m x 4.25 m |
|
Ground Level |
Family Room |
5.6 m |
4.59 m |
5.6 m x 4.59 m |
|
Ground Level |
Office |
3.35 m |
2 m |
3.35 m x 2 m |
|
Ground Level |
Foyer |
5.16 m |
2.35 m |
5.16 m x 2.35 m |
https://www.realtor.ca/real-estate/28255178/4-kenneth-ross-bend-east-gwillimbury-sharon-sharon

