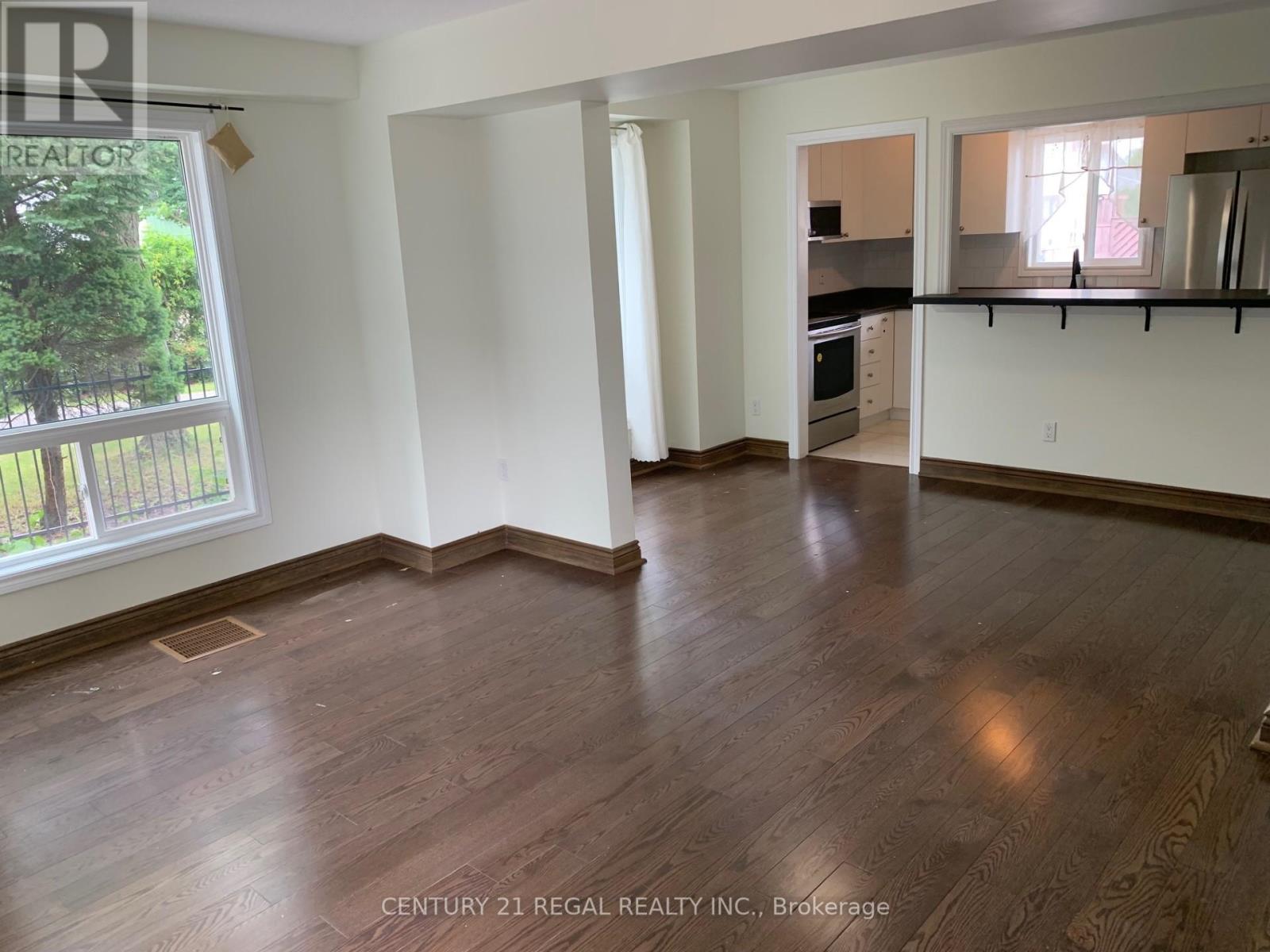289-597-1980
infolivingplus@gmail.com
4 Juliana Square Brampton (Northgate), Ontario L6S 2L4
4 Bedroom
2 Bathroom
Forced Air
$2,700 Monthly
Welcome to 4 Juliana Sq.! This must-see, spacious 4-bedroom upper unit is available for rent in the desirable Northgate neighborhood! Loaded with updates, it features a bright open-concept living/dining room with hardwood floors and a kitchen equipped with stainless steel appliances and a stylish backsplash. The upper level includes 4 generously sized bedrooms and a 4-piece bathroom. Basement is not included. (id:50787)
Property Details
| MLS® Number | W11962834 |
| Property Type | Single Family |
| Community Name | Northgate |
| Parking Space Total | 2 |
Building
| Bathroom Total | 2 |
| Bedrooms Above Ground | 4 |
| Bedrooms Total | 4 |
| Basement Features | Separate Entrance |
| Basement Type | N/a |
| Construction Style Attachment | Detached |
| Exterior Finish | Brick, Vinyl Siding |
| Flooring Type | Hardwood, Tile, Laminate |
| Foundation Type | Brick |
| Half Bath Total | 1 |
| Heating Fuel | Natural Gas |
| Heating Type | Forced Air |
| Stories Total | 2 |
| Type | House |
| Utility Water | Municipal Water |
Land
| Acreage | No |
| Sewer | Sanitary Sewer |
| Size Depth | 82 Ft ,9 In |
| Size Frontage | 33 Ft ,1 In |
| Size Irregular | 33.12 X 82.77 Ft ; Irregular Lot |
| Size Total Text | 33.12 X 82.77 Ft ; Irregular Lot |
Rooms
| Level | Type | Length | Width | Dimensions |
|---|---|---|---|---|
| Second Level | Primary Bedroom | 3.67 m | 2.94 m | 3.67 m x 2.94 m |
| Second Level | Bedroom 2 | 3.12 m | 2.34 m | 3.12 m x 2.34 m |
| Second Level | Bedroom 3 | 3.04 m | 2.55 m | 3.04 m x 2.55 m |
| Second Level | Bedroom 4 | 2.65 m | 2.65 m | 2.65 m x 2.65 m |
| Lower Level | Laundry Room | 1 m | 1.2 m | 1 m x 1.2 m |
| Lower Level | Recreational, Games Room | 5.07 m | 2.74 m | 5.07 m x 2.74 m |
| Lower Level | Bathroom | 1 m | 1 m | 1 m x 1 m |
| Main Level | Living Room | 5.71 m | 3.3 m | 5.71 m x 3.3 m |
| Main Level | Dining Room | 4.67 m | 2.26 m | 4.67 m x 2.26 m |
| Main Level | Kitchen | 3.51 m | 2 m | 3.51 m x 2 m |
https://www.realtor.ca/real-estate/27893617/4-juliana-square-brampton-northgate-northgate





















