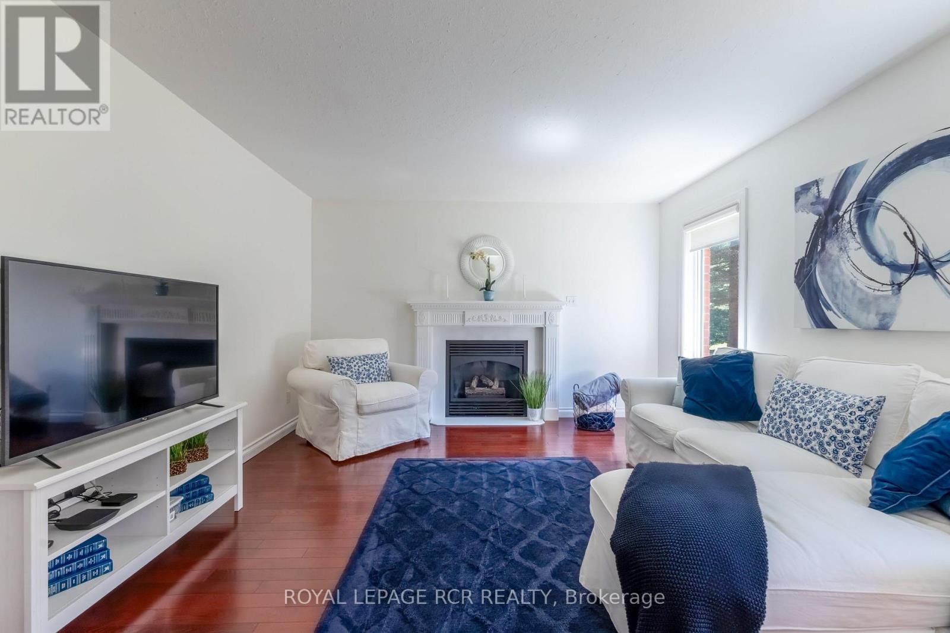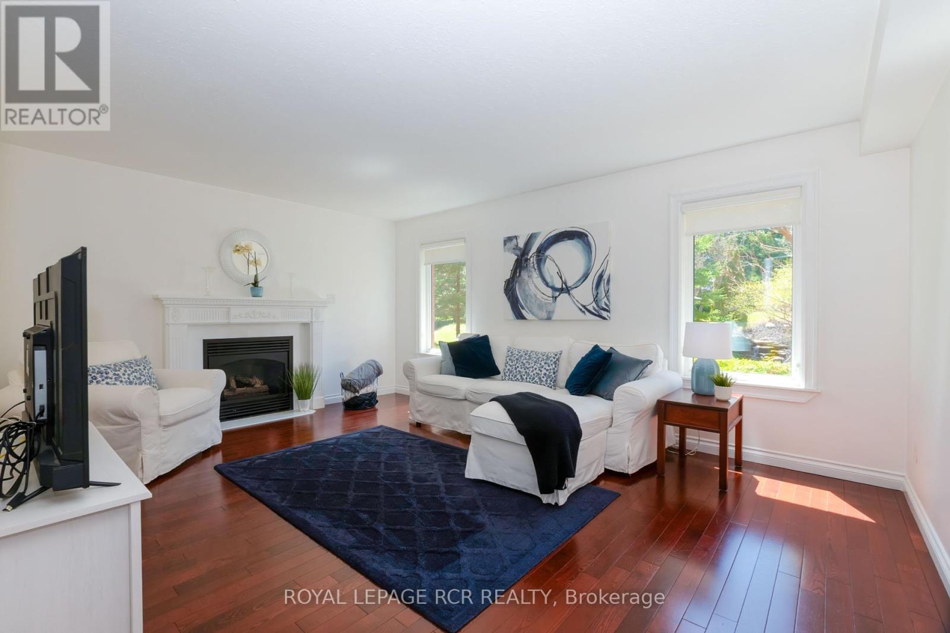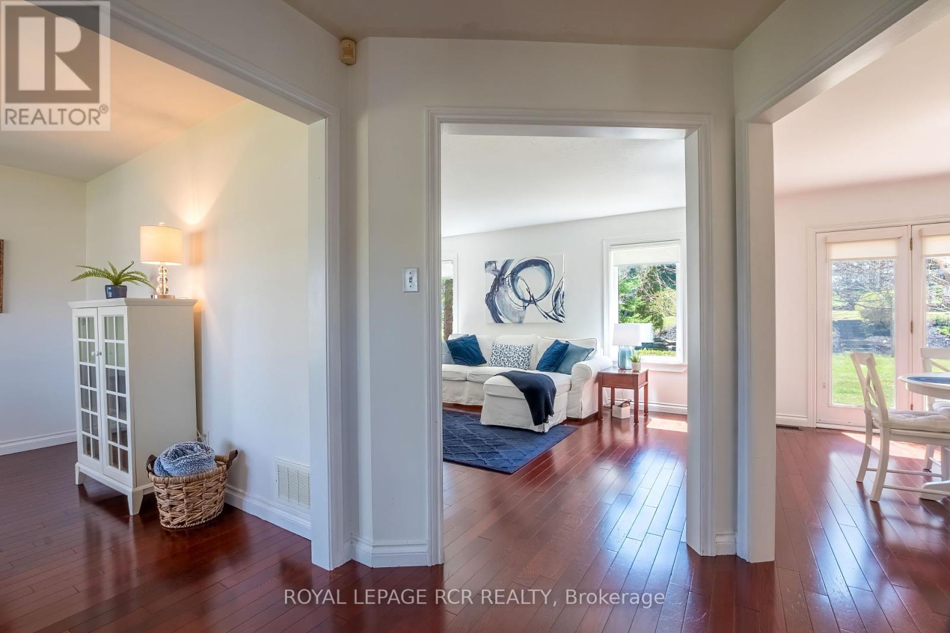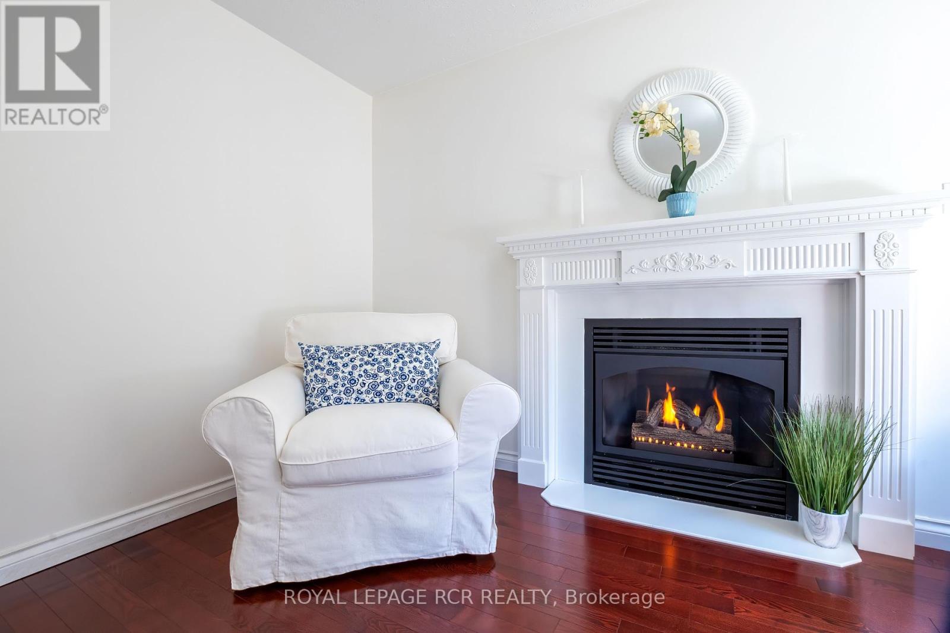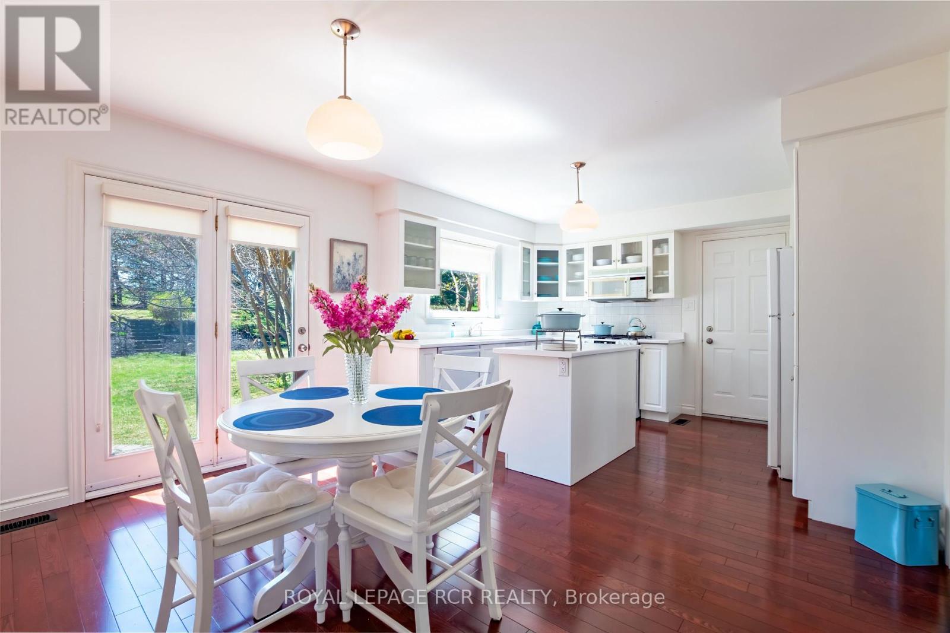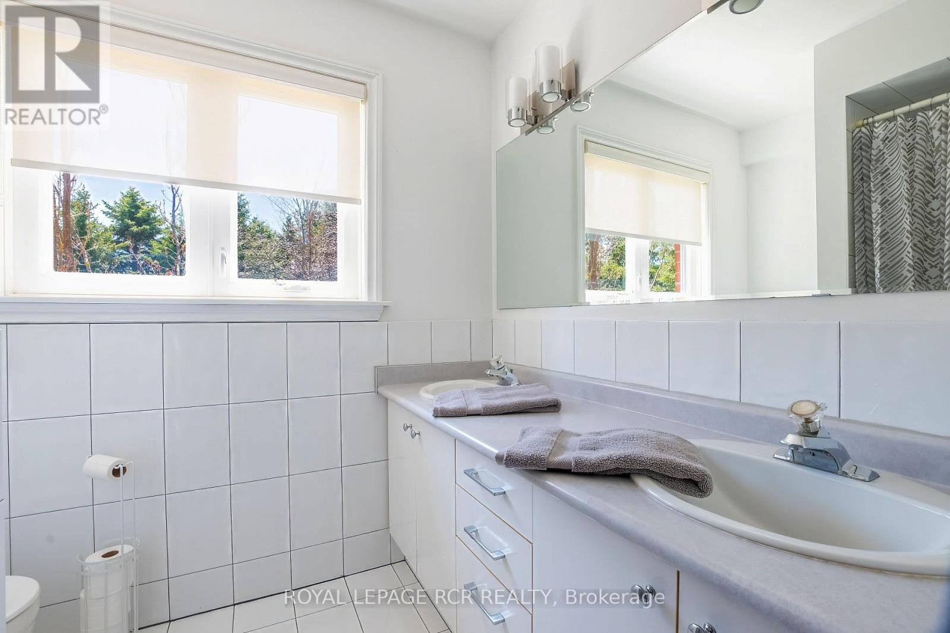4 Bedroom
3 Bathroom
1500 - 2000 sqft
Fireplace
Central Air Conditioning
Forced Air
$1,249,999
Welcome to this charming two-storey home, nestled in the quaint and peaceful town of Hillsburgh. This beautifully maintained property is situated on just under one acre of a manicured lot in an executive subdivision, offering tranquility and privacy in a quiet area. The upper level hosts a convenient laundry room and three well-appointed bedrooms, the home also showcases gleaming hardwood floors and a cozy gas fireplace, creating a warm and inviting atmosphere. The large Primary bedroom with walk in closet and 4 pc ensuite featuring glass shower, soaker tub and heated floors. Bedrooms 2 and 3 are bright and have gleaming hardwood and share a well appointed bathroom 3rd bathroom. The basement boasts another bedroom, separate entrance with a walk-up, offering excellent potential for rental income or multigenerational living also lower level recently refreshed with new carpet and fresh paint. Enjoy your morning coffee or evening relaxation on the large covered front porch. The property also includes an oversized two-car garage and ample parking for up to eight vehicles. This is a rare opportunity to own a move-in ready home in one of the Villages most desirable neighborhoods. Don't miss out on this exceptional offering! (id:50787)
Property Details
|
MLS® Number
|
X12141116 |
|
Property Type
|
Single Family |
|
Community Name
|
Erin |
|
Parking Space Total
|
8 |
|
Structure
|
Shed |
Building
|
Bathroom Total
|
3 |
|
Bedrooms Above Ground
|
3 |
|
Bedrooms Below Ground
|
1 |
|
Bedrooms Total
|
4 |
|
Age
|
31 To 50 Years |
|
Amenities
|
Fireplace(s) |
|
Appliances
|
Water Softener |
|
Basement Development
|
Finished |
|
Basement Features
|
Separate Entrance |
|
Basement Type
|
N/a (finished) |
|
Construction Style Attachment
|
Detached |
|
Cooling Type
|
Central Air Conditioning |
|
Exterior Finish
|
Brick |
|
Fireplace Present
|
Yes |
|
Flooring Type
|
Hardwood, Carpeted |
|
Foundation Type
|
Poured Concrete |
|
Half Bath Total
|
1 |
|
Heating Fuel
|
Natural Gas |
|
Heating Type
|
Forced Air |
|
Stories Total
|
2 |
|
Size Interior
|
1500 - 2000 Sqft |
|
Type
|
House |
|
Utility Water
|
Municipal Water, Drilled Well |
Parking
Land
|
Acreage
|
No |
|
Sewer
|
Septic System |
|
Size Depth
|
242 Ft |
|
Size Frontage
|
165 Ft |
|
Size Irregular
|
165 X 242 Ft |
|
Size Total Text
|
165 X 242 Ft|1/2 - 1.99 Acres |
|
Zoning Description
|
Residential |
Rooms
| Level |
Type |
Length |
Width |
Dimensions |
|
Lower Level |
Recreational, Games Room |
8.69 m |
7.67 m |
8.69 m x 7.67 m |
|
Lower Level |
Bedroom 4 |
4.01 m |
3.36 m |
4.01 m x 3.36 m |
|
Main Level |
Kitchen |
5.72 m |
4 m |
5.72 m x 4 m |
|
Main Level |
Living Room |
5.2 m |
4.1 m |
5.2 m x 4.1 m |
|
Main Level |
Dining Room |
4.01 m |
3.46 m |
4.01 m x 3.46 m |
|
Main Level |
Office |
4.2 m |
3.53 m |
4.2 m x 3.53 m |
|
Upper Level |
Primary Bedroom |
5 m |
5.32 m |
5 m x 5.32 m |
|
Upper Level |
Bedroom 2 |
3.48 m |
3.46 m |
3.48 m x 3.46 m |
|
Upper Level |
Bedroom 3 |
3.58 m |
3.46 m |
3.58 m x 3.46 m |
Utilities
https://www.realtor.ca/real-estate/28296905/4-hill-street-erin-erin


