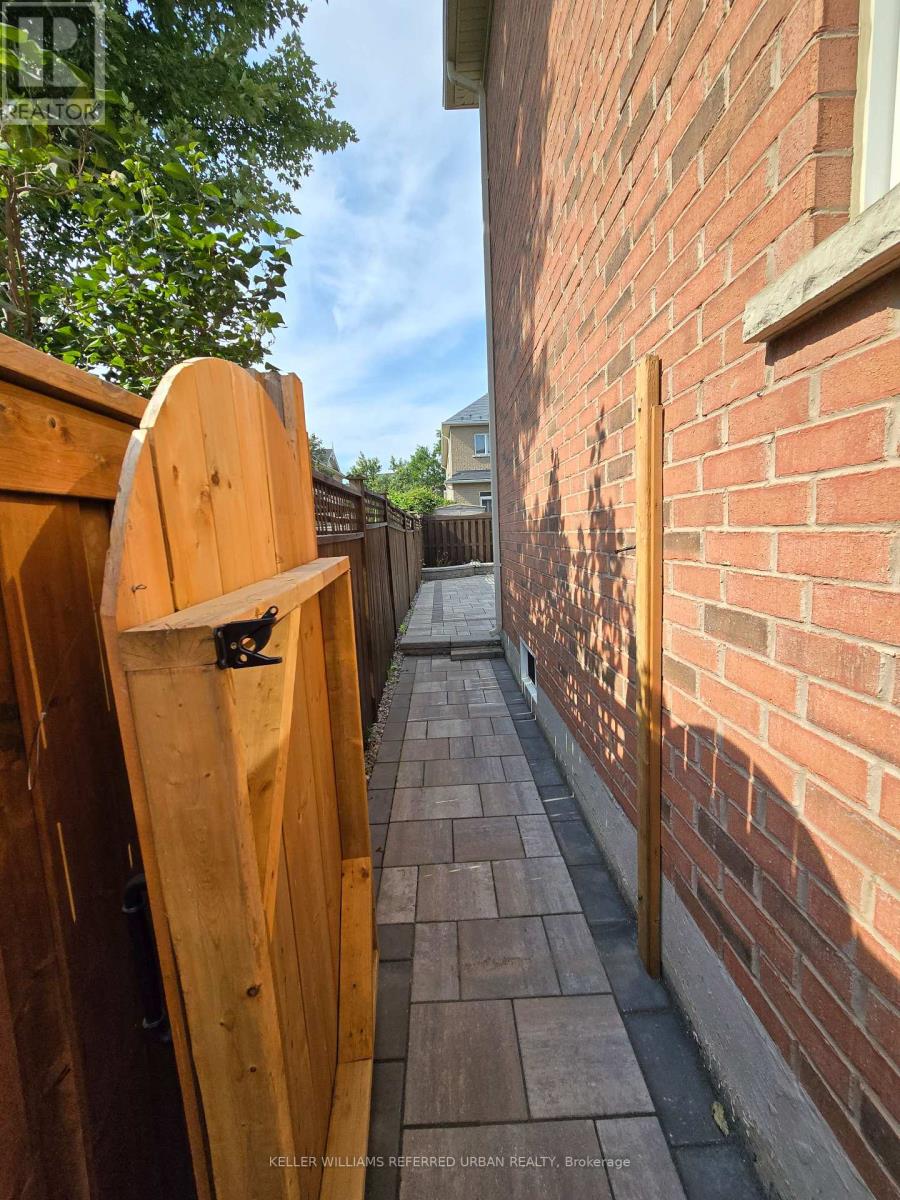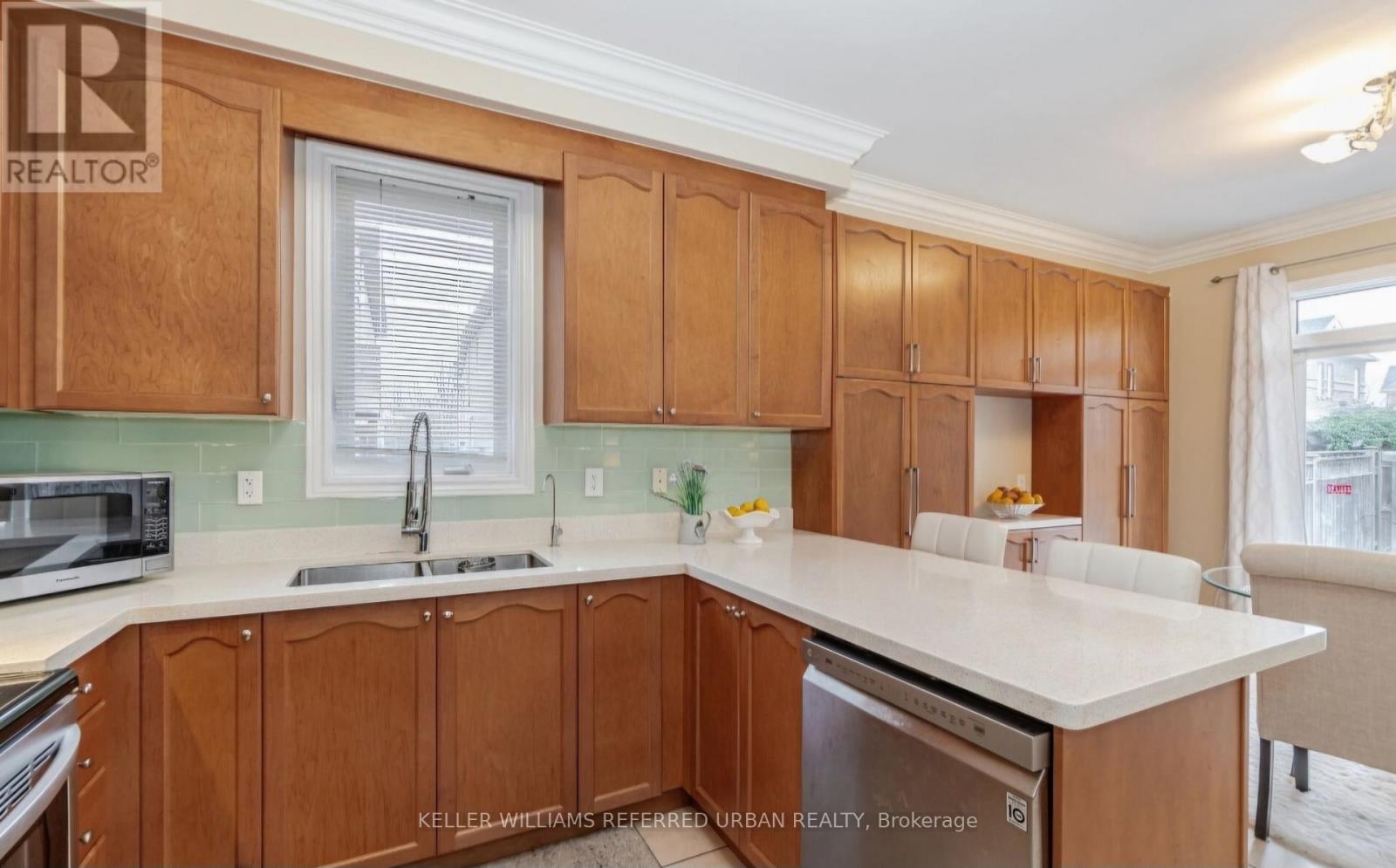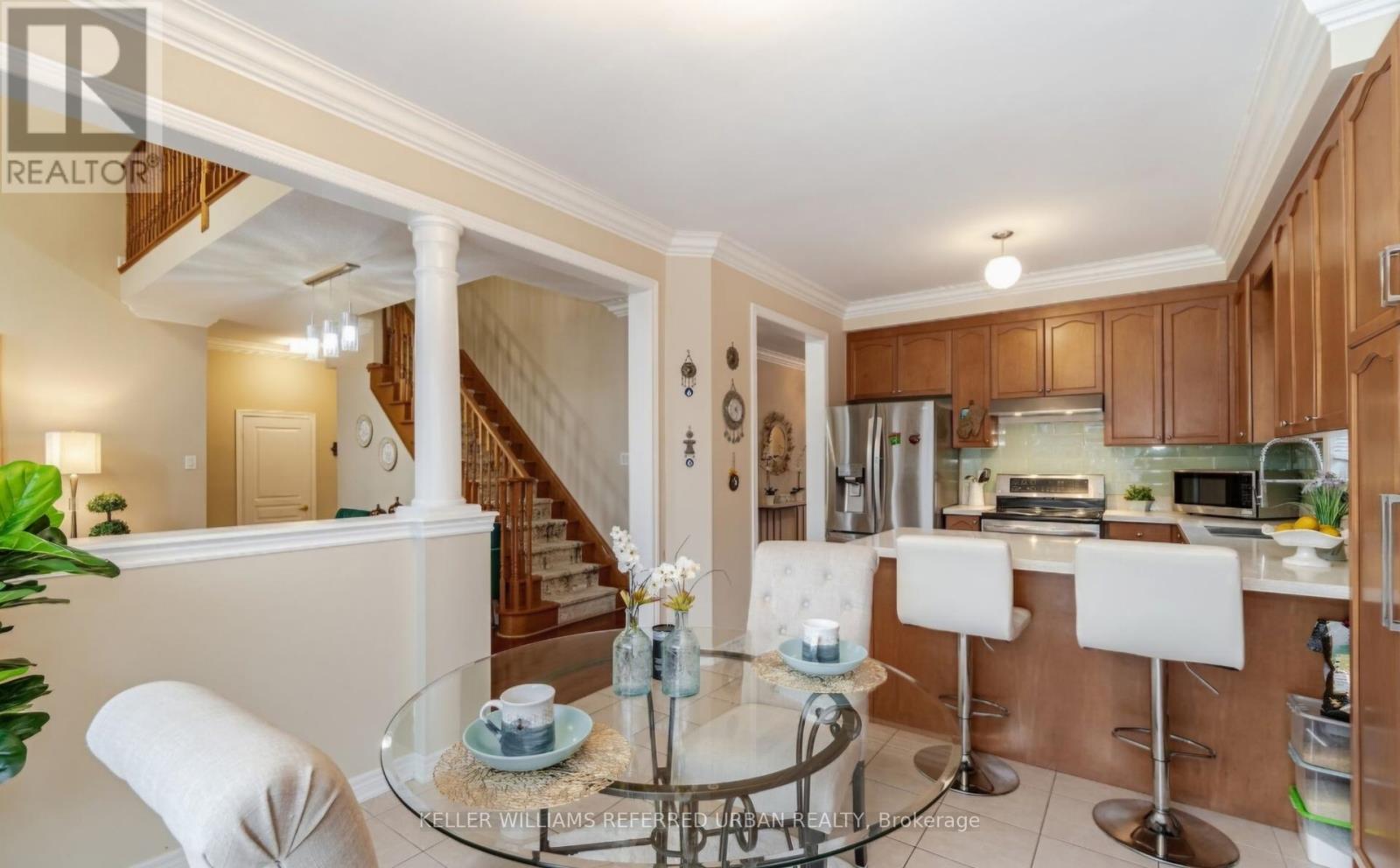5 Bedroom
4 Bathroom
2500 - 3000 sqft
Fireplace
Central Air Conditioning, Air Exchanger
Forced Air
$1,777,816
Luxury Living in Markham Now $1,777,816!Welcome to 4 Hawkweed Manor, an elegant executive residence nestled in one of Markhams most prestigious neighborhoods. This beautifully maintained home offers 5 spacious bedrooms and 4 luxurious bathrooms, thoughtfully designed for comfort, style, and functionality.Step inside to discover soaring ceilings, sun-filled interiors, and premium finishes throughout. The gourmet kitchen features high-end stainless steel appliances, quartz countertops, and a generous islandperfect for culinary enthusiasts and entertaining alike. The open-concept layout seamlessly connects the living, dining, and family areas.The primary suite is a private retreat, complete with a spa-like ensuite and walk-in closet. Additional bedrooms offer ample space for family, guests, or flexible use. A finished basement includes a second kitchen and provides versatile space ideal for a rec room, home office, or gym.Enjoy outdoor living in the professionally interlocked backyard, ideal for relaxing or hosting gatherings. Conveniently located near top-rated schools, parks, shopping, and public transit, this home combines luxury and lifestyle in one exceptional offering.Dont miss this rare opportunity (id:50787)
Property Details
|
MLS® Number
|
N11972792 |
|
Property Type
|
Single Family |
|
Community Name
|
Box Grove |
|
Amenities Near By
|
Hospital, Park, Public Transit, Schools |
|
Easement
|
Other |
|
Features
|
Irregular Lot Size, Flat Site, Conservation/green Belt, Dry, Level, Paved Yard, Carpet Free, In-law Suite |
|
Parking Space Total
|
5 |
|
Structure
|
Porch, Patio(s) |
Building
|
Bathroom Total
|
4 |
|
Bedrooms Above Ground
|
4 |
|
Bedrooms Below Ground
|
1 |
|
Bedrooms Total
|
5 |
|
Age
|
16 To 30 Years |
|
Appliances
|
Garage Door Opener Remote(s), Central Vacuum, Water Heater, Water Purifier, Dishwasher, Microwave, Stove, Refrigerator |
|
Basement Development
|
Finished |
|
Basement Type
|
N/a (finished) |
|
Construction Style Attachment
|
Detached |
|
Cooling Type
|
Central Air Conditioning, Air Exchanger |
|
Exterior Finish
|
Vinyl Siding, Brick |
|
Fire Protection
|
Alarm System |
|
Fireplace Present
|
Yes |
|
Flooring Type
|
Hardwood, Tile |
|
Foundation Type
|
Poured Concrete |
|
Half Bath Total
|
1 |
|
Heating Fuel
|
Electric |
|
Heating Type
|
Forced Air |
|
Stories Total
|
2 |
|
Size Interior
|
2500 - 3000 Sqft |
|
Type
|
House |
|
Utility Water
|
Municipal Water |
Parking
Land
|
Acreage
|
No |
|
Fence Type
|
Fenced Yard |
|
Land Amenities
|
Hospital, Park, Public Transit, Schools |
|
Sewer
|
Sanitary Sewer |
|
Size Depth
|
93 Ft ,3 In |
|
Size Frontage
|
42 Ft ,3 In |
|
Size Irregular
|
42.3 X 93.3 Ft ; 42.03 X 88.78 X 42.03 X 93.26 |
|
Size Total Text
|
42.3 X 93.3 Ft ; 42.03 X 88.78 X 42.03 X 93.26|under 1/2 Acre |
|
Zoning Description
|
Residential |
Rooms
| Level |
Type |
Length |
Width |
Dimensions |
|
Second Level |
Primary Bedroom |
5.49 m |
3.53 m |
5.49 m x 3.53 m |
|
Second Level |
Bedroom 2 |
4.75 m |
3.53 m |
4.75 m x 3.53 m |
|
Second Level |
Bedroom 3 |
3.33 m |
3.02 m |
3.33 m x 3.02 m |
|
Second Level |
Bedroom 4 |
3.33 m |
2.9 m |
3.33 m x 2.9 m |
|
Basement |
Bedroom |
3.56 m |
2.54 m |
3.56 m x 2.54 m |
|
Basement |
Bedroom |
2.87 m |
2.24 m |
2.87 m x 2.24 m |
|
Main Level |
Living Room |
5.89 m |
3.3 m |
5.89 m x 3.3 m |
|
Main Level |
Dining Room |
5.89 m |
3.3 m |
5.89 m x 3.3 m |
|
Main Level |
Family Room |
5.31 m |
5.47 m |
5.31 m x 5.47 m |
|
Main Level |
Kitchen |
6.32 m |
3.25 m |
6.32 m x 3.25 m |
|
Main Level |
Eating Area |
6.32 m |
3.25 m |
6.32 m x 3.25 m |
|
Main Level |
Laundry Room |
2.24 m |
2.16 m |
2.24 m x 2.16 m |
Utilities
|
Cable
|
Available |
|
Sewer
|
Available |
https://www.realtor.ca/real-estate/27915570/4-hawkweed-manor-markham-box-grove-box-grove






































