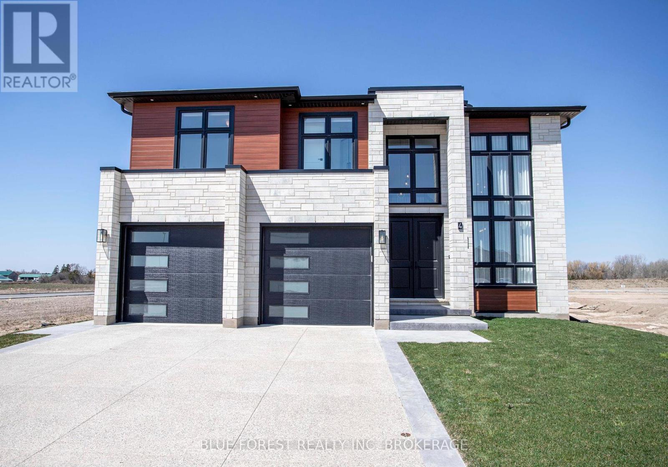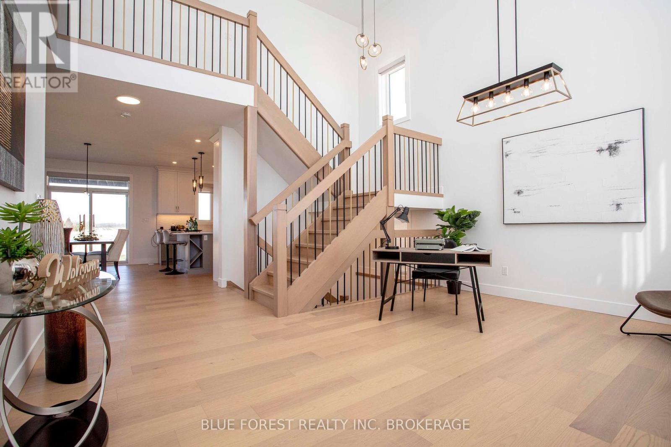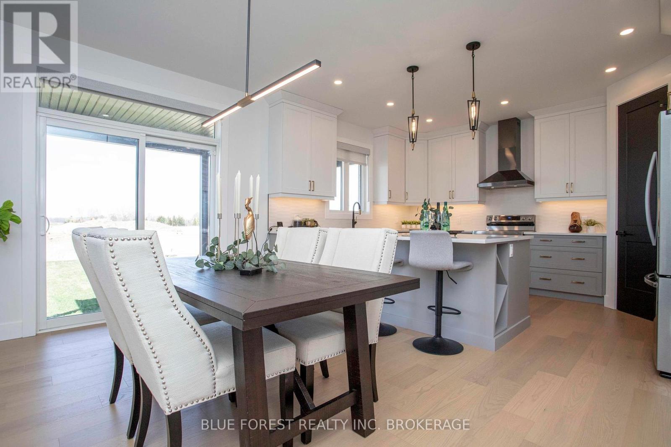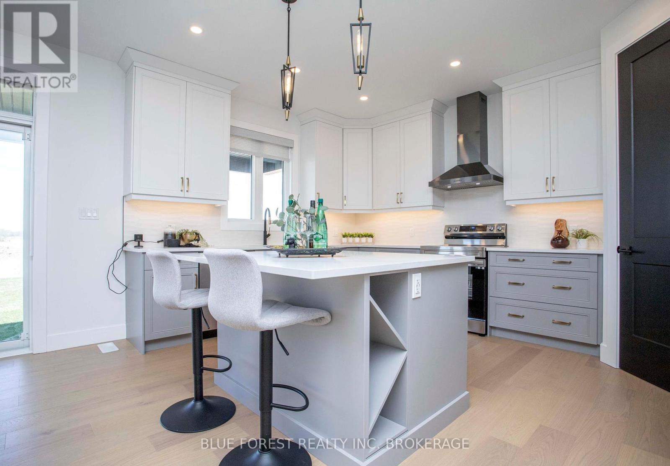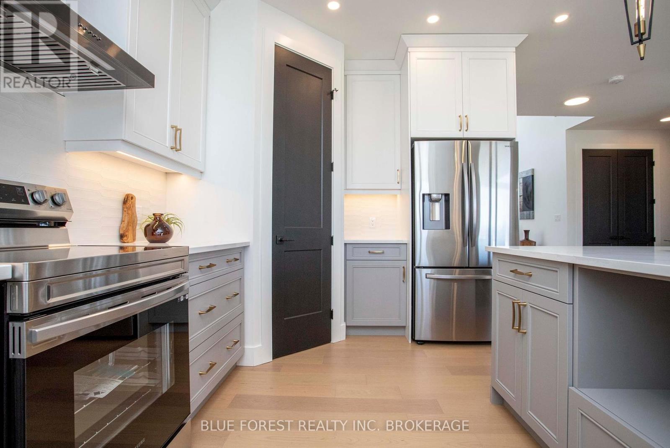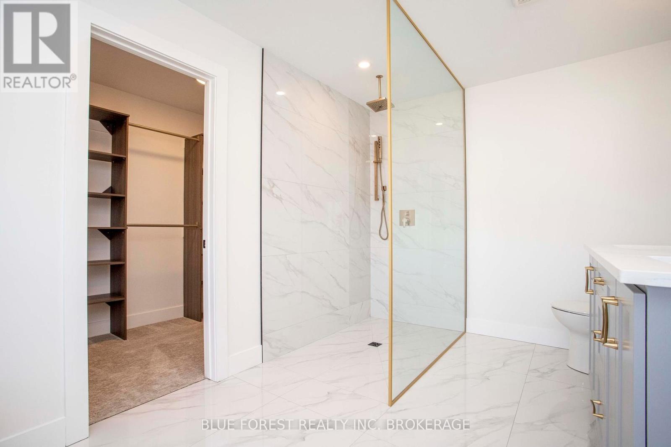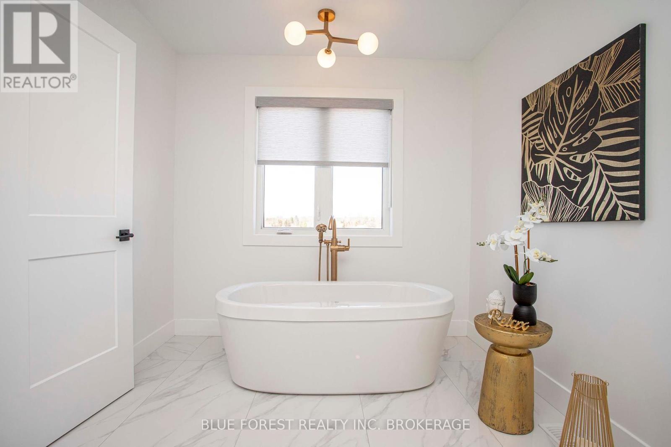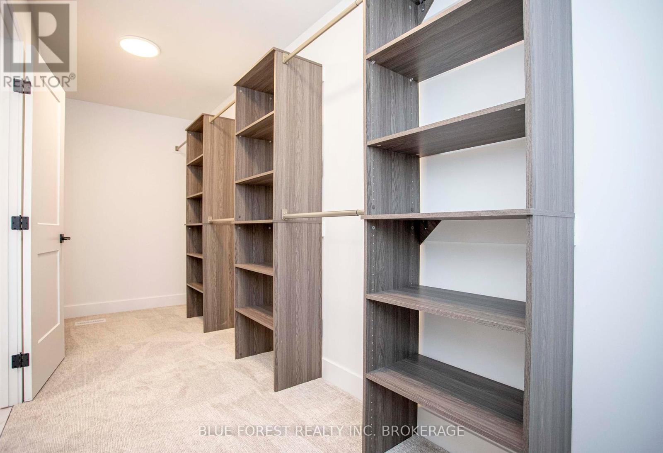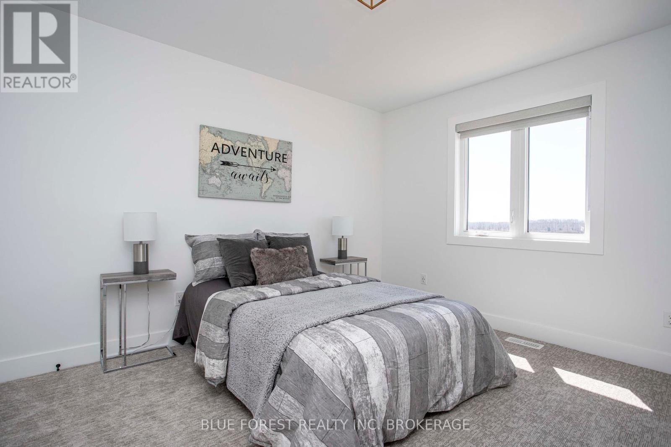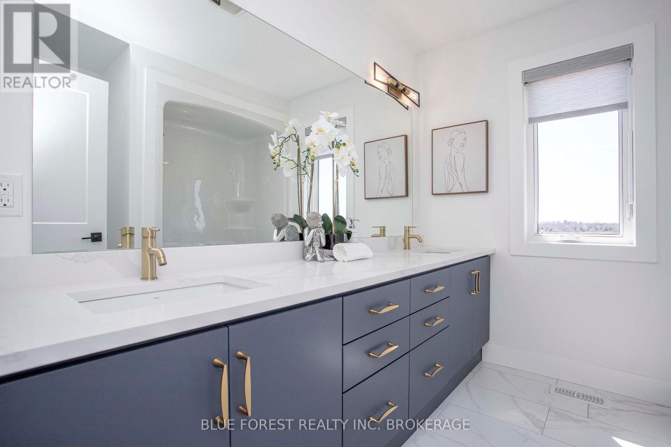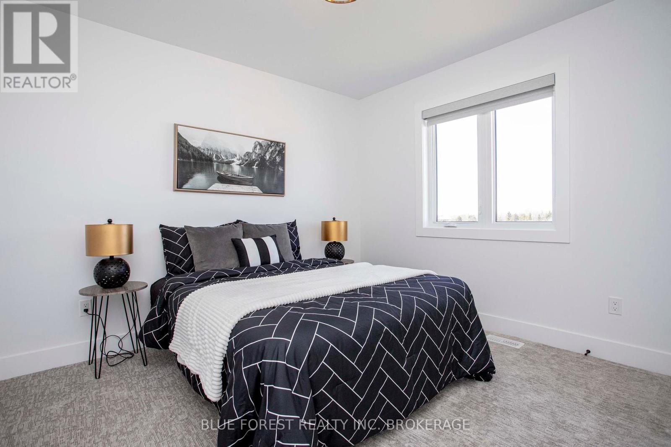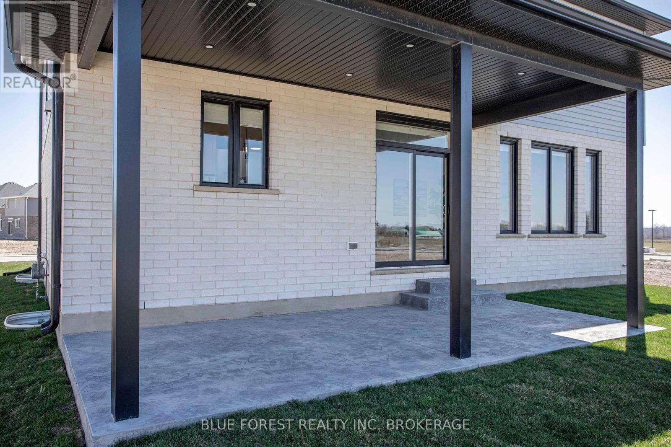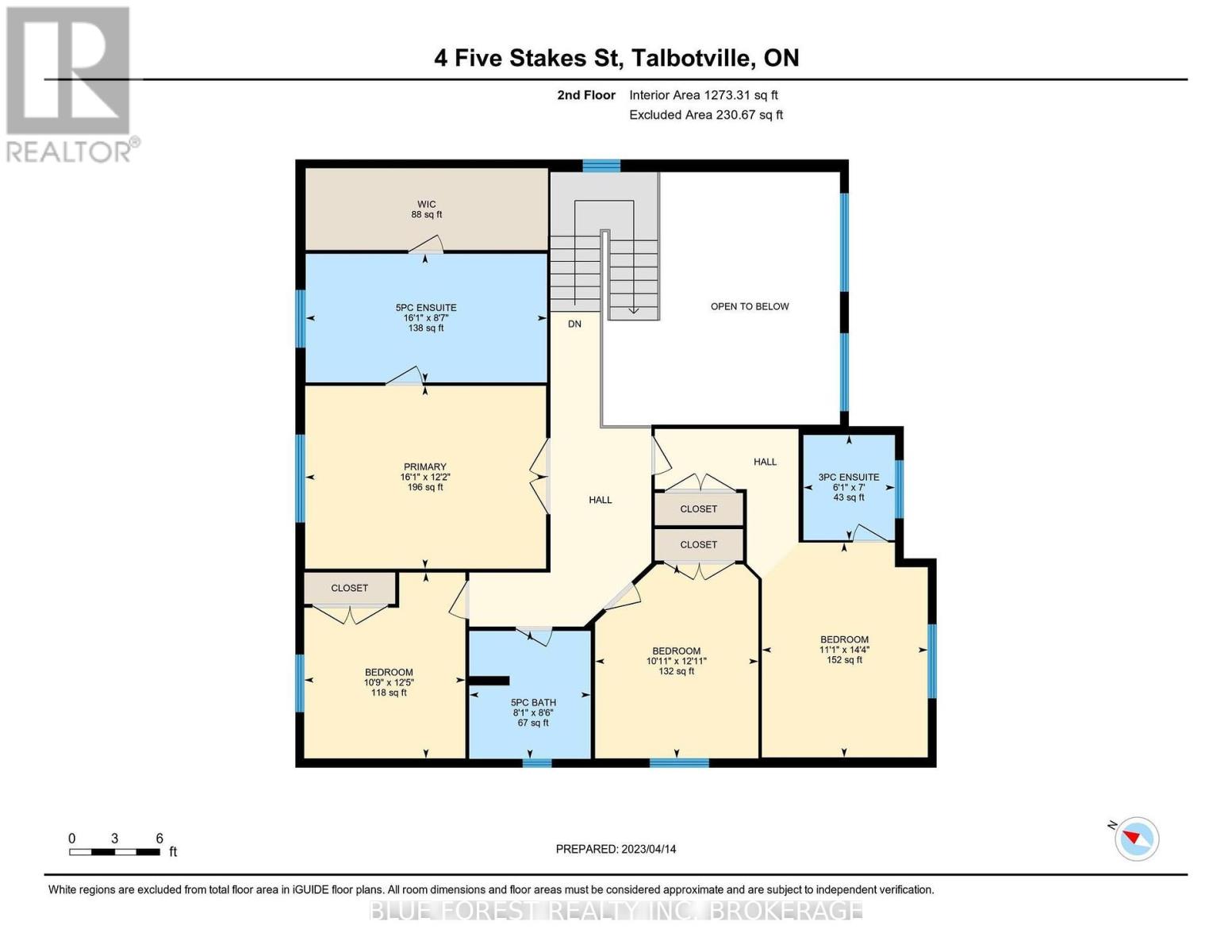4 Bedroom
10 Bathroom
Fireplace
Central Air Conditioning
Forced Air
$1,149,900
This remarkable home in Talbotville is a masterpiece of luxury and craftsmanship. It offers the perfect blend of small-town living and convenient amenities. The open concept living space is bright and modern, with a grand 2-storey foyer. The kitchen is a chef's dream, equipped with brand new appliances and a stunning quartz countertop. The backyard is spacious and perfect for outdoor entertaining. The living room features a striking feature wall with an electric fireplace. The primary bedroom is a retreat with a beautiful en-suite and walk-in closet. There are three additional spacious bedrooms. The basement offers endless potential. Additional features include roller blinds, blackout blinds, and a gas stove. With easy access to Highway 401 and all the amenities you need, don't miss your chance to see this incredible home. Schedule a viewing today! (id:50787)
Open House
This property has open houses!
Starts at:
2:00 pm
Ends at:
4:00 pm
Property Details
|
MLS® Number
|
X8156774 |
|
Property Type
|
Single Family |
|
Community Name
|
Talbotville |
|
Amenities Near By
|
Park |
|
Community Features
|
School Bus |
|
Parking Space Total
|
6 |
Building
|
Bathroom Total
|
10 |
|
Bedrooms Above Ground
|
4 |
|
Bedrooms Total
|
4 |
|
Basement Development
|
Unfinished |
|
Basement Type
|
N/a (unfinished) |
|
Construction Style Attachment
|
Detached |
|
Cooling Type
|
Central Air Conditioning |
|
Exterior Finish
|
Brick, Stone |
|
Fireplace Present
|
Yes |
|
Heating Fuel
|
Natural Gas |
|
Heating Type
|
Forced Air |
|
Stories Total
|
2 |
|
Type
|
House |
Parking
Land
|
Acreage
|
No |
|
Land Amenities
|
Park |
|
Size Irregular
|
50 X 140 Ft |
|
Size Total Text
|
50 X 140 Ft |
Rooms
| Level |
Type |
Length |
Width |
Dimensions |
|
Second Level |
Bedroom |
4.9 m |
3.68 m |
4.9 m x 3.68 m |
|
Second Level |
Other |
4.9 m |
1.63 m |
4.9 m x 1.63 m |
|
Second Level |
Bedroom 2 |
4.22 m |
3.35 m |
4.22 m x 3.35 m |
|
Second Level |
Bedroom 3 |
3.78 m |
3.3 m |
3.78 m x 3.3 m |
|
Second Level |
Bedroom 4 |
3.78 m |
3.15 m |
3.78 m x 3.15 m |
|
Main Level |
Great Room |
5.59 m |
4.27 m |
5.59 m x 4.27 m |
|
Main Level |
Kitchen |
4.78 m |
3 m |
4.78 m x 3 m |
|
Main Level |
Office |
4.27 m |
4.11 m |
4.27 m x 4.11 m |
|
Main Level |
Dining Room |
3.71 m |
3.35 m |
3.71 m x 3.35 m |
|
Main Level |
Laundry Room |
3.51 m |
2.18 m |
3.51 m x 2.18 m |
Utilities
|
Sewer
|
Installed |
|
Natural Gas
|
Installed |
|
Electricity
|
Installed |
|
Cable
|
Installed |
https://www.realtor.ca/real-estate/26643867/4-five-stakes-st-southwold-talbotville

