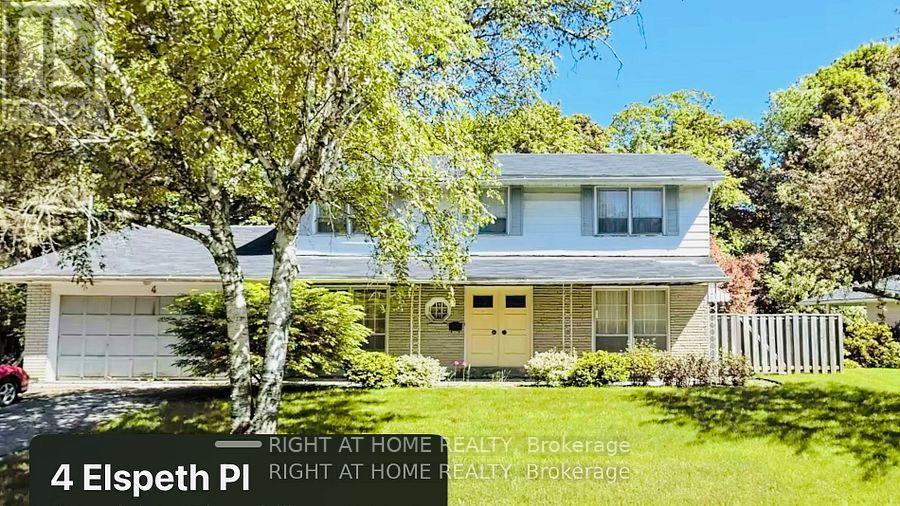289-597-1980
infolivingplus@gmail.com
4 Elspeth Place Markham (Grandview), Ontario L3T 1C4
5 Bedroom
3 Bathroom
2000 - 2500 sqft
Fireplace
Central Air Conditioning
Forced Air
$1,999,000
RARELY OFFERED !!!!! EXCEPTIONAL 82.3 FEET LOT , ""EXCELLENT LOCATION"" , Nestled on a very private CUL-DE-SAC ,,Builder's/Renovator's DREAM ,,,Highly Sought after Henderson School,,, Nearby access to all amenities ,Hwy 404,401 ,,, Walking distance to Bayview & Steels,, Building permit can be included !! DON'T MISS OUT !!!! (id:50787)
Property Details
| MLS® Number | N12157520 |
| Property Type | Single Family |
| Community Name | Grandview |
| Parking Space Total | 5 |
Building
| Bathroom Total | 3 |
| Bedrooms Above Ground | 4 |
| Bedrooms Below Ground | 1 |
| Bedrooms Total | 5 |
| Basement Development | Finished |
| Basement Type | N/a (finished) |
| Construction Style Attachment | Detached |
| Cooling Type | Central Air Conditioning |
| Exterior Finish | Brick |
| Fireplace Present | Yes |
| Foundation Type | Block |
| Half Bath Total | 1 |
| Heating Fuel | Natural Gas |
| Heating Type | Forced Air |
| Stories Total | 2 |
| Size Interior | 2000 - 2500 Sqft |
| Type | House |
| Utility Water | Municipal Water |
Parking
| Garage |
Land
| Acreage | No |
| Sewer | Sanitary Sewer |
| Size Depth | 120 Ft ,8 In |
| Size Frontage | 82 Ft ,4 In |
| Size Irregular | 82.4 X 120.7 Ft |
| Size Total Text | 82.4 X 120.7 Ft |
Rooms
| Level | Type | Length | Width | Dimensions |
|---|---|---|---|---|
| Second Level | Bedroom | 4.2 m | 3.8 m | 4.2 m x 3.8 m |
| Second Level | Bedroom 2 | 3.3 m | 4.1 m | 3.3 m x 4.1 m |
| Second Level | Bedroom 3 | 2.8 m | 3.6 m | 2.8 m x 3.6 m |
| Second Level | Bedroom 4 | 2.9 m | 3.7 m | 2.9 m x 3.7 m |
| Main Level | Dining Room | 3.9 m | 3.4 m | 3.9 m x 3.4 m |
| Main Level | Eating Area | 2.6 m | 3.5 m | 2.6 m x 3.5 m |
https://www.realtor.ca/real-estate/28332540/4-elspeth-place-markham-grandview-grandview






