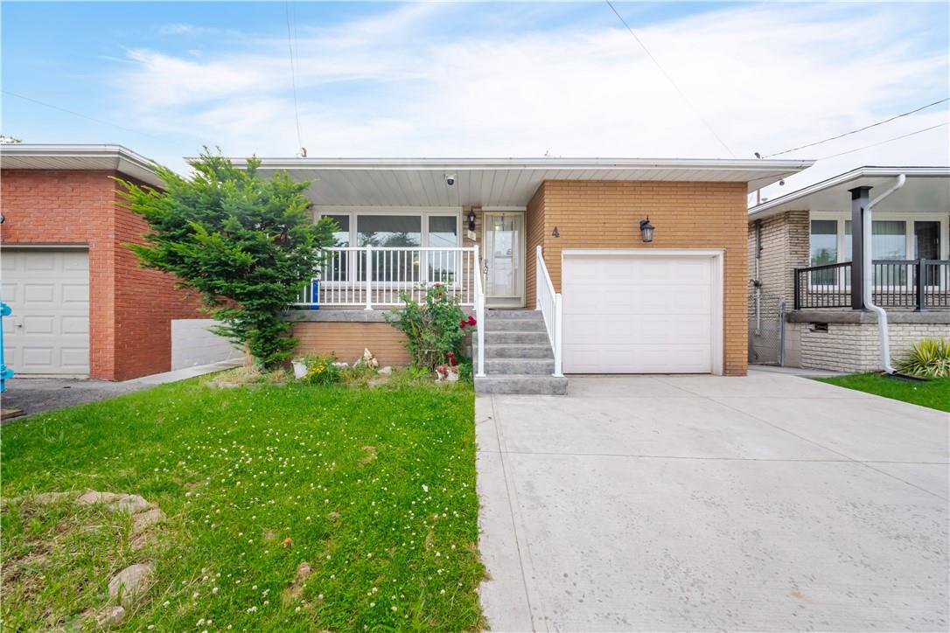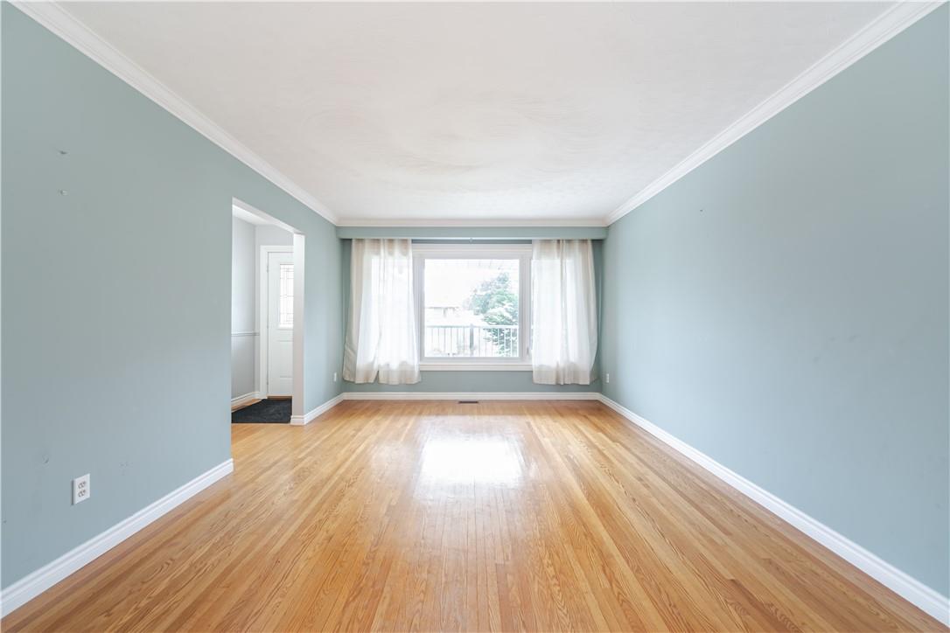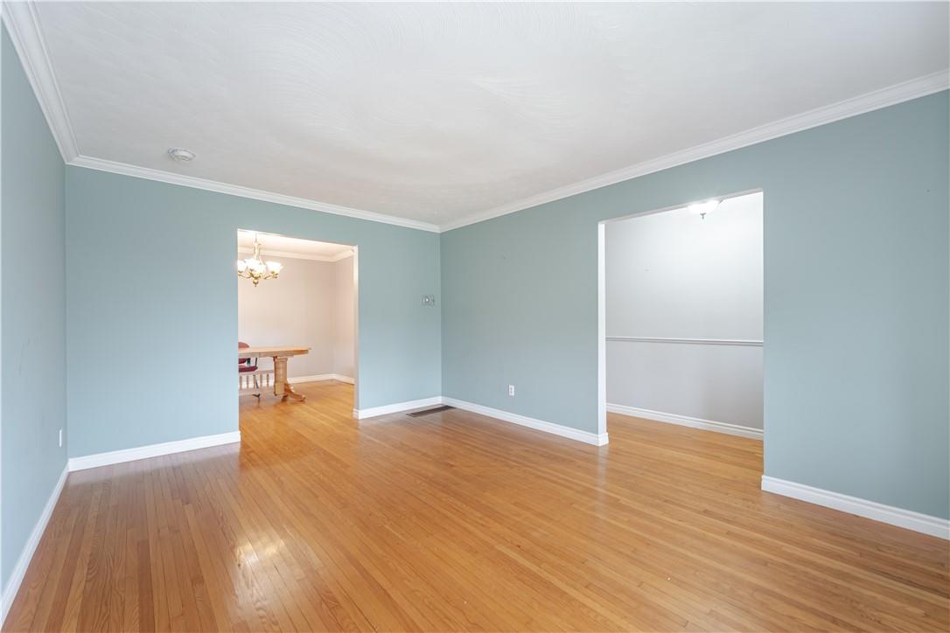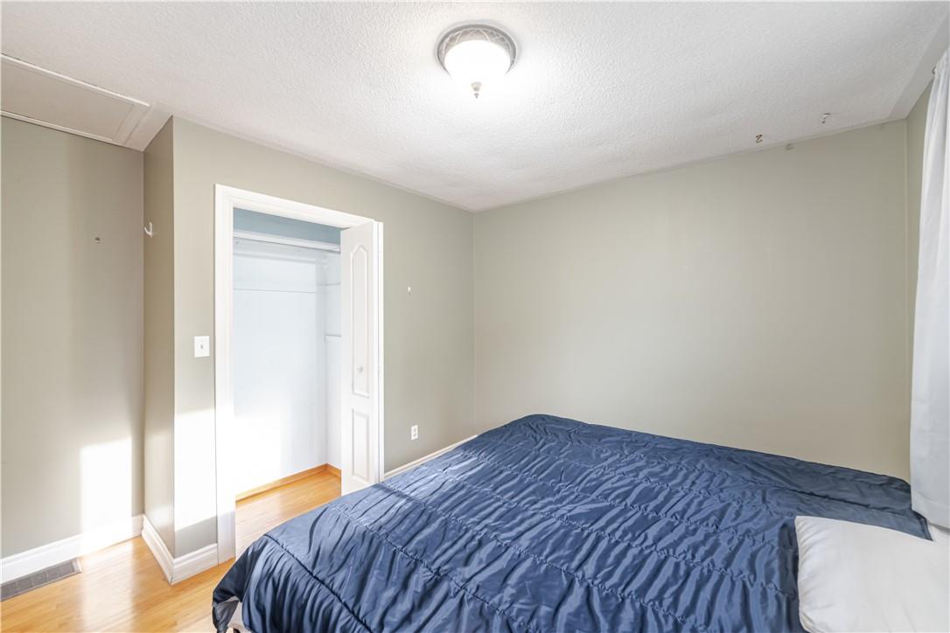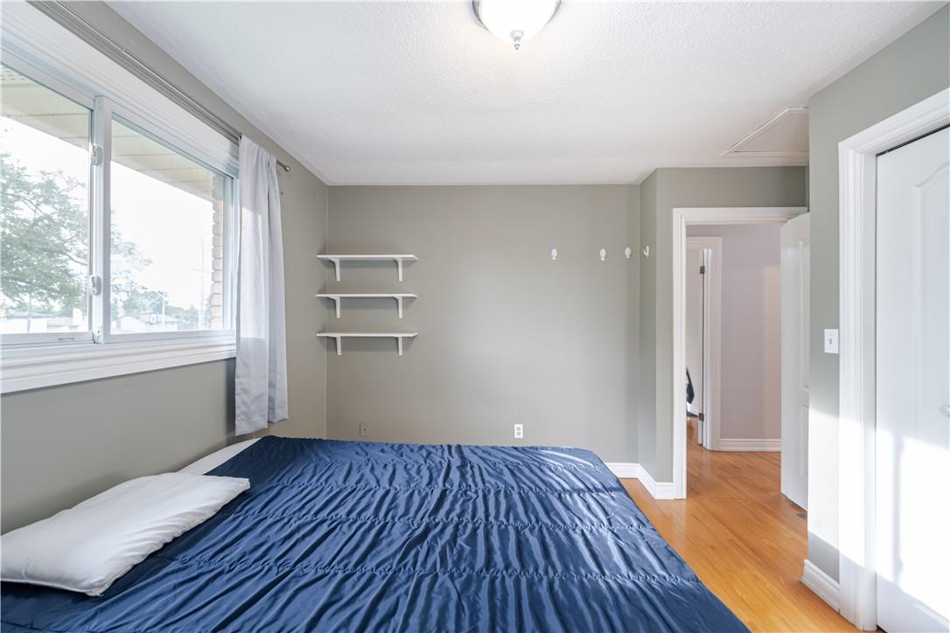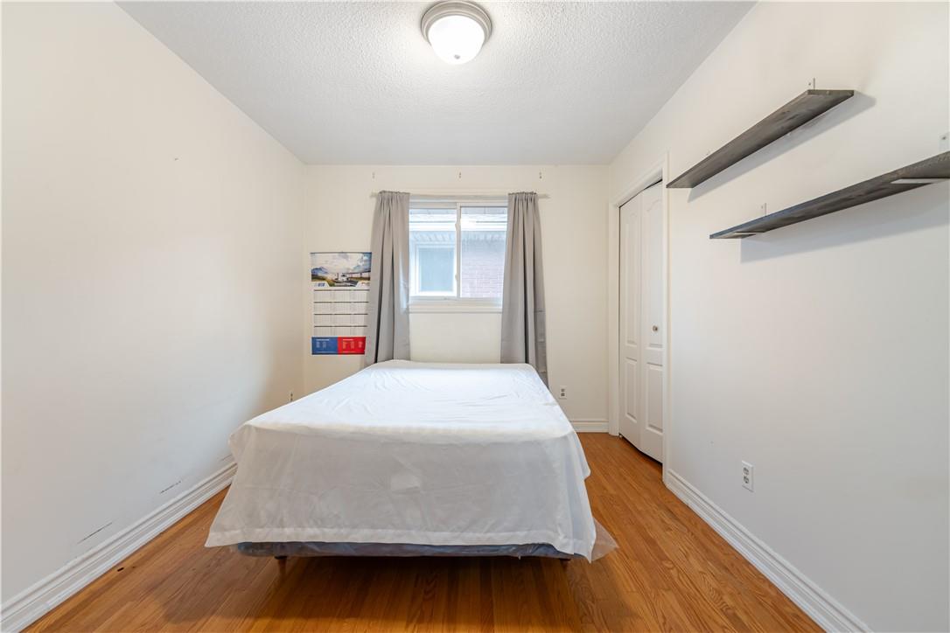4 David Avenue, Unit #upper Hamilton, Ontario L9A 3V1
$2,500 Monthly
Welcome to this solid 4-level backsplit at 4 David Avenue, Upper Unit an ideal choice for families in a welcoming neighborhood. This spacious home features a kitchen equipped with elegant quartz countertops, a stylish tiled backsplash, and plenty of cupboard space. The upper unit includes a living room, a kitchen, a dining room, three generously sized bedrooms, and a 4-piece bathroom. You'll also find shared laundry facilities in the basement and one parking space in the driveway. The fully fenced backyard serves as a tranquil retreat, complete with a shed and a gazebo, perfect for enjoying summer evenings. Situated on a 155 ft deep lot, this property offers convenient proximity to schools, shopping centers, restaurants, parks, and easy access to highways and major amenities. Don't miss the opportunity to make this charming home yours in this sought-after neighborhood! (id:50787)
Property Details
| MLS® Number | H4198942 |
| Property Type | Single Family |
| Amenities Near By | Hospital, Public Transit, Recreation, Schools |
| Community Features | Community Centre |
| Equipment Type | Water Heater |
| Features | Park Setting, Park/reserve, Double Width Or More Driveway, No Pet Home |
| Parking Space Total | 1 |
| Rental Equipment Type | Water Heater |
Building
| Bathroom Total | 1 |
| Bedrooms Above Ground | 3 |
| Bedrooms Total | 3 |
| Appliances | Dryer, Refrigerator, Stove, Washer & Dryer, Window Coverings |
| Basement Type | None |
| Constructed Date | 1978 |
| Construction Style Attachment | Detached |
| Cooling Type | Central Air Conditioning |
| Exterior Finish | Brick |
| Foundation Type | Block |
| Heating Fuel | Natural Gas |
| Heating Type | Forced Air |
| Size Exterior | 1880 Sqft |
| Size Interior | 1880 Sqft |
| Type | House |
| Utility Water | Municipal Water |
Land
| Acreage | No |
| Land Amenities | Hospital, Public Transit, Recreation, Schools |
| Sewer | Municipal Sewage System |
| Size Depth | 155 Ft |
| Size Frontage | 35 Ft |
| Size Irregular | 35 X 155 |
| Size Total Text | 35 X 155|under 1/2 Acre |
Rooms
| Level | Type | Length | Width | Dimensions |
|---|---|---|---|---|
| Second Level | 4pc Bathroom | Measurements not available | ||
| Second Level | Bedroom | 11' 2'' x 9' 2'' | ||
| Second Level | Bedroom | 12' 4'' x 9' 10'' | ||
| Second Level | Primary Bedroom | 13' 11'' x 11' 2'' | ||
| Ground Level | Eat In Kitchen | 14' 7'' x 10' 7'' | ||
| Ground Level | Dining Room | 11' 3'' x 10' 6'' | ||
| Ground Level | Living Room | 16' 1'' x 11' 9'' |
https://www.realtor.ca/real-estate/27120220/4-david-avenue-unit-upper-hamilton

