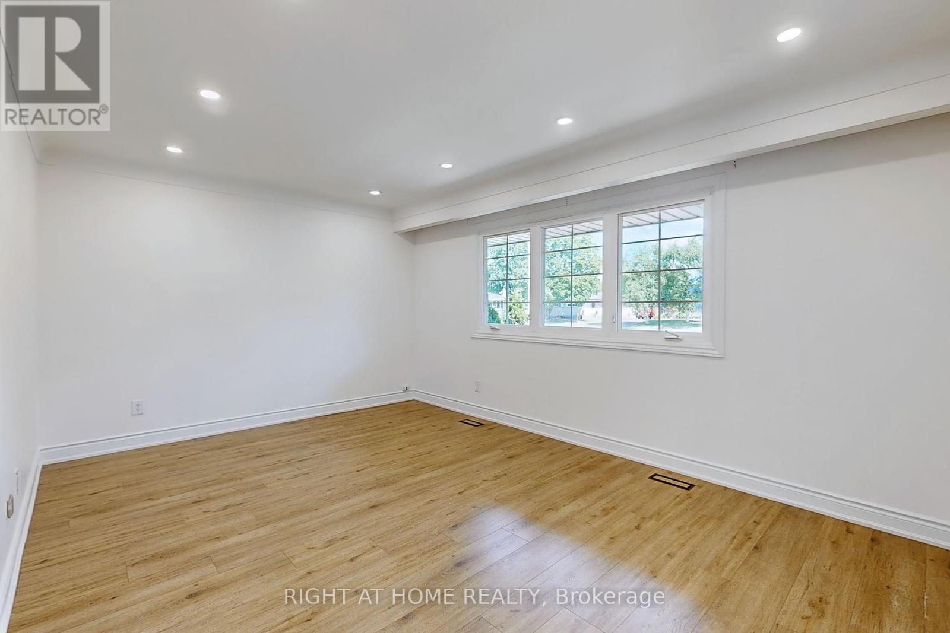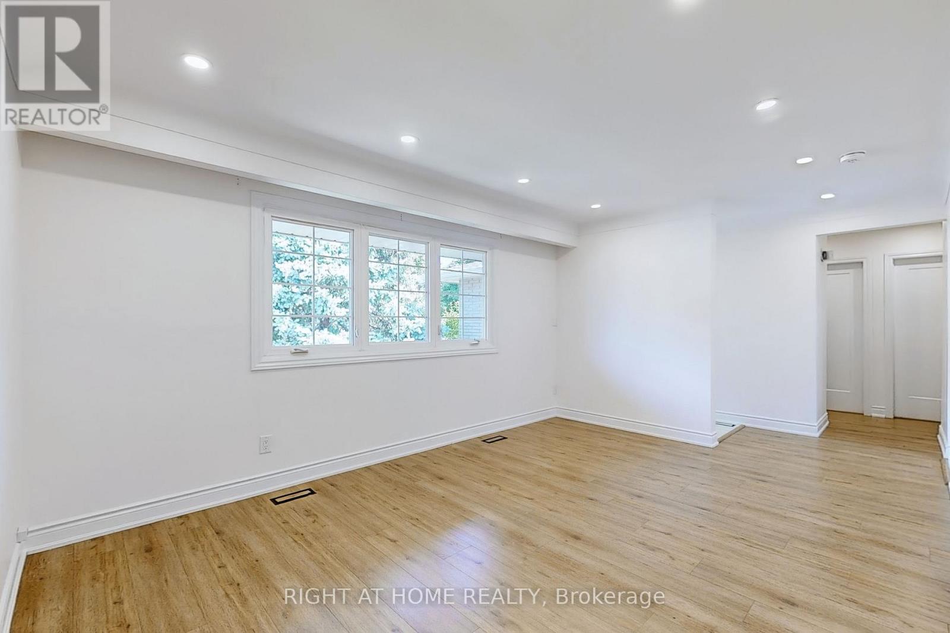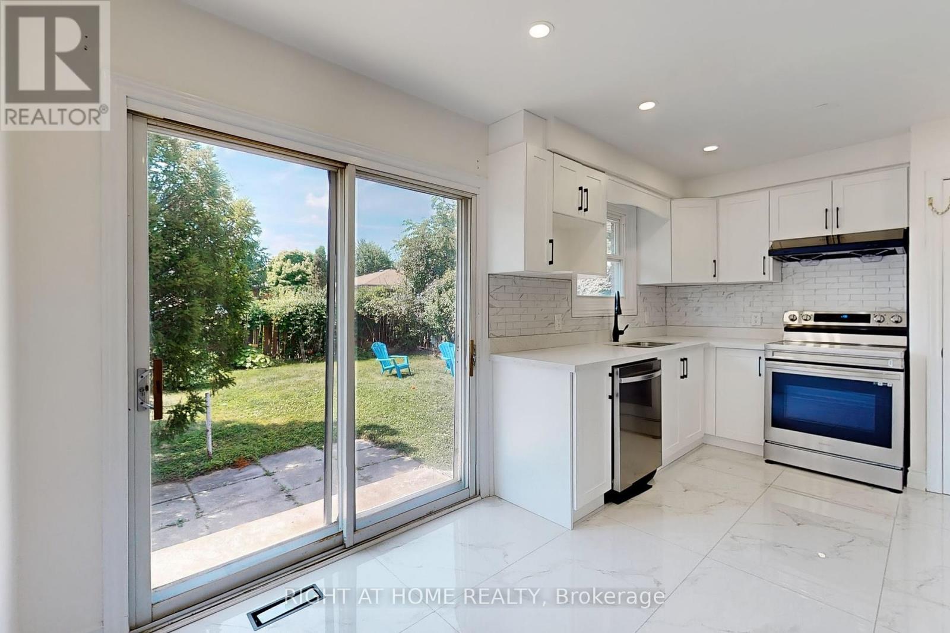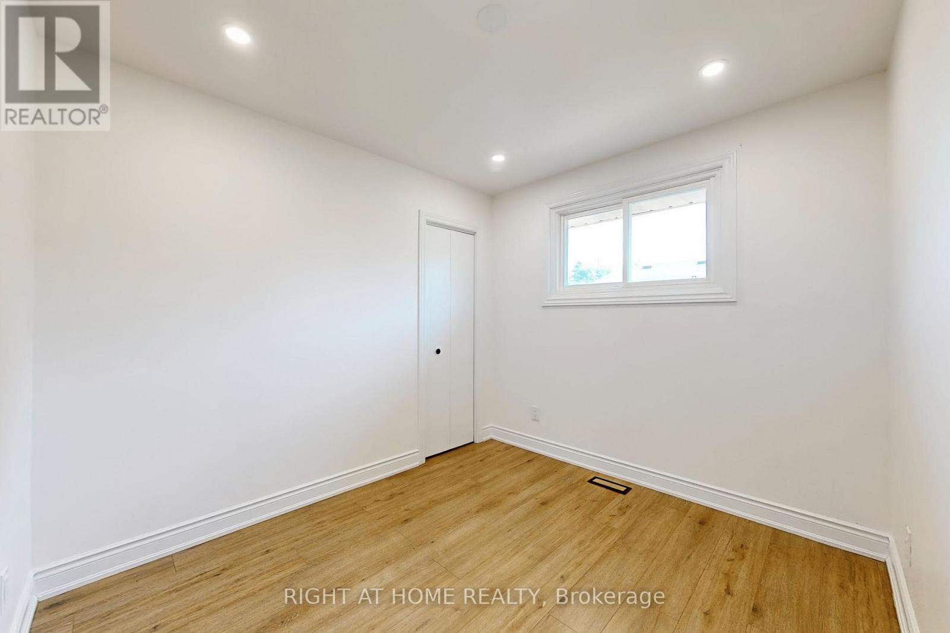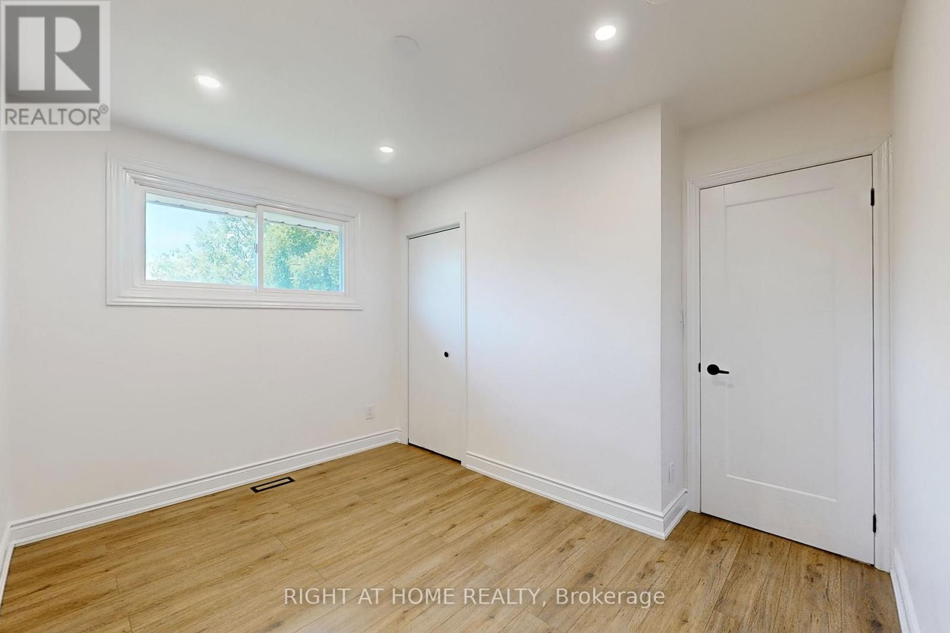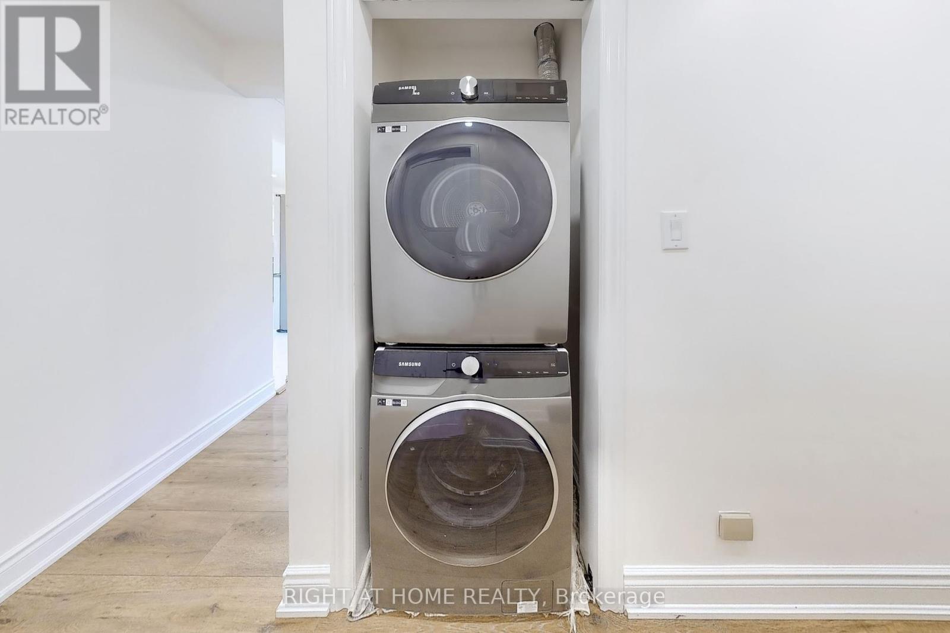5 Bedroom
2 Bathroom
Bungalow
Central Air Conditioning
Forced Air
$699,000
Welcome Home! This stunning, fully renovated bungalow, featuring 3+2 bedrooms, 2 full baths, 2 Kitchens and an attached single garage is nestled on a spacious 52 ft by 115 ft Lot in the desirable area of North End St. Catharines. The bright white kitchen boasts a new stove and range hood, along with ample counter space for all your culinary needs. On the main floor you'll find three generously sized bedrooms and beautifully renovated bathroom. The separate entrance from the kitchen and backyard leads to the lower floor, features 2 bedrooms, 1 Bathroom, a family room and a second kitchen equipped with a sink, stove, fridge and separate laundry. The super wide backyard is perfect for family gatherings, offering ample space for everyone to enjoy. You'll be enchanted by the friendly community and wonderful neighbours that make this area truly special. The excellent location offers a short walk to schools and easy access to the QEW, making it a dream for families. Don't miss out on this exceptional opportunity! **** EXTRAS **** N/A (id:50787)
Property Details
|
MLS® Number
|
X9390031 |
|
Property Type
|
Single Family |
|
Amenities Near By
|
Beach, Hospital, Place Of Worship, Public Transit, Schools |
|
Parking Space Total
|
5 |
Building
|
Bathroom Total
|
2 |
|
Bedrooms Above Ground
|
3 |
|
Bedrooms Below Ground
|
2 |
|
Bedrooms Total
|
5 |
|
Appliances
|
Dryer, Oven, Refrigerator, Stove, Washer, Window Coverings |
|
Architectural Style
|
Bungalow |
|
Basement Features
|
Apartment In Basement, Separate Entrance |
|
Basement Type
|
N/a |
|
Construction Style Attachment
|
Detached |
|
Cooling Type
|
Central Air Conditioning |
|
Exterior Finish
|
Brick Facing |
|
Flooring Type
|
Laminate |
|
Foundation Type
|
Concrete |
|
Heating Fuel
|
Natural Gas |
|
Heating Type
|
Forced Air |
|
Stories Total
|
1 |
|
Type
|
House |
|
Utility Water
|
Municipal Water |
Parking
Land
|
Acreage
|
No |
|
Land Amenities
|
Beach, Hospital, Place Of Worship, Public Transit, Schools |
|
Sewer
|
Sanitary Sewer |
|
Size Depth
|
115 Ft |
|
Size Frontage
|
55 Ft |
|
Size Irregular
|
55 X 115 Ft |
|
Size Total Text
|
55 X 115 Ft|under 1/2 Acre |
|
Zoning Description
|
R1 |
Rooms
| Level |
Type |
Length |
Width |
Dimensions |
|
Basement |
Living Room |
|
|
Measurements not available |
|
Basement |
Kitchen |
|
|
Measurements not available |
|
Basement |
Bedroom |
|
|
Measurements not available |
|
Basement |
Bedroom 2 |
|
|
Measurements not available |
|
Main Level |
Kitchen |
2.87 m |
2.44 m |
2.87 m x 2.44 m |
|
Main Level |
Living Room |
4.72 m |
3.4 m |
4.72 m x 3.4 m |
|
Main Level |
Primary Bedroom |
3.96 m |
3.05 m |
3.96 m x 3.05 m |
|
Main Level |
Bedroom |
3.45 m |
2.44 m |
3.45 m x 2.44 m |
|
Main Level |
Bedroom |
2.9 m |
2.74 m |
2.9 m x 2.74 m |
https://www.realtor.ca/real-estate/27524302/4-chapman-court-st-catharines





